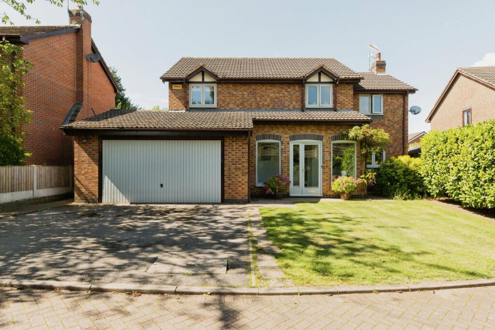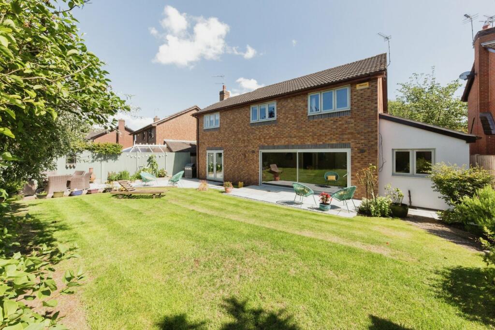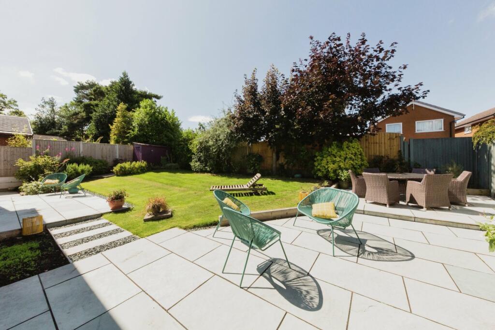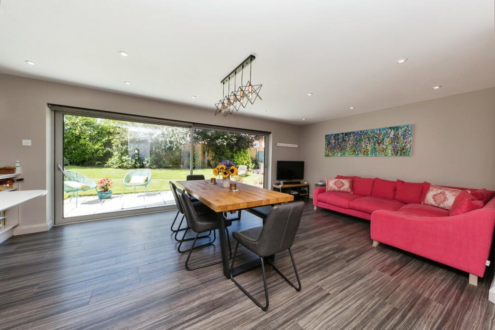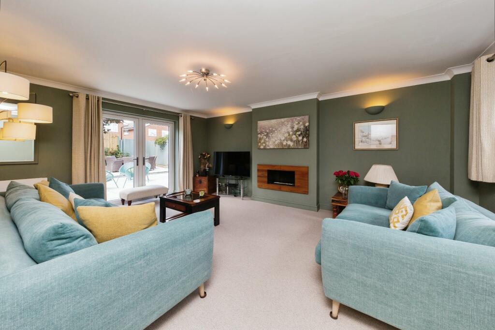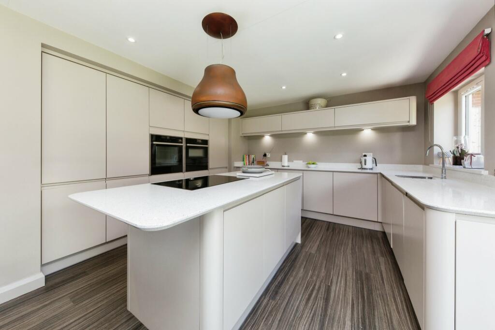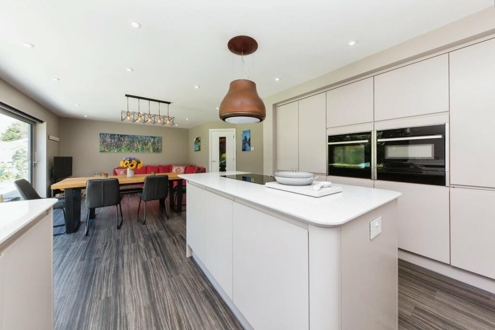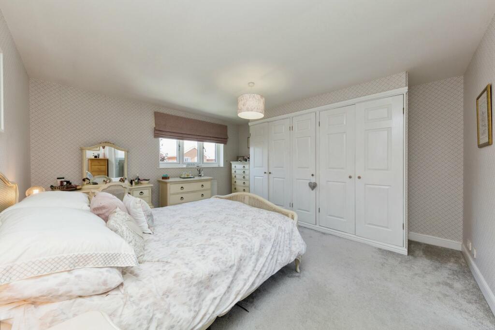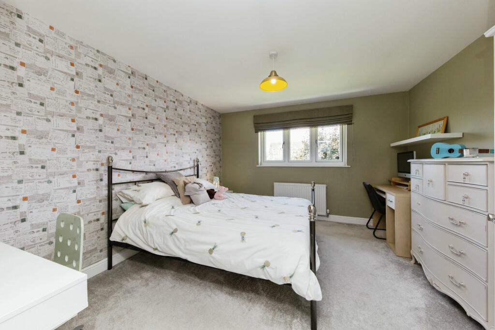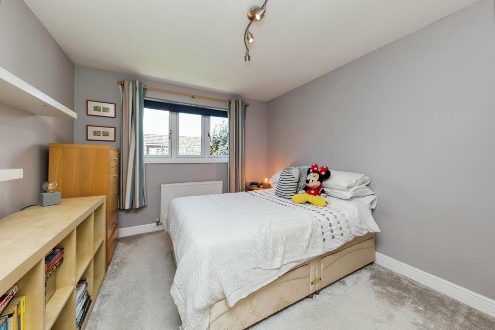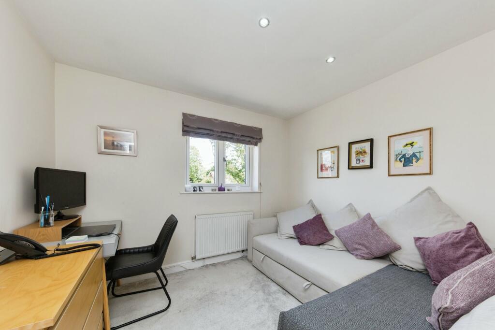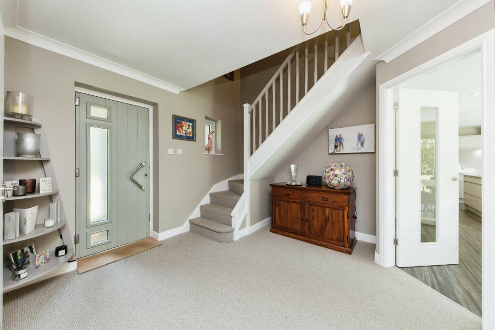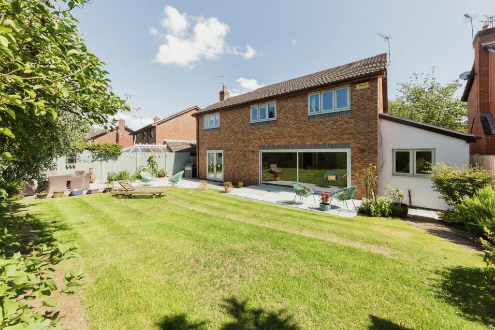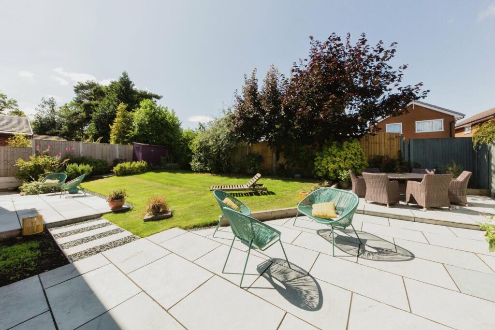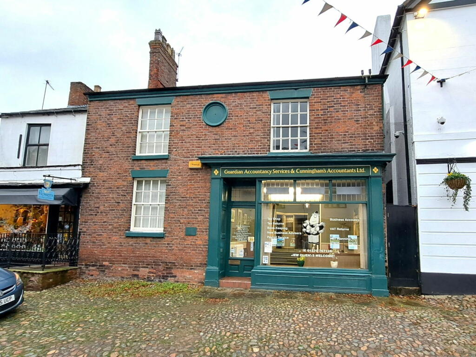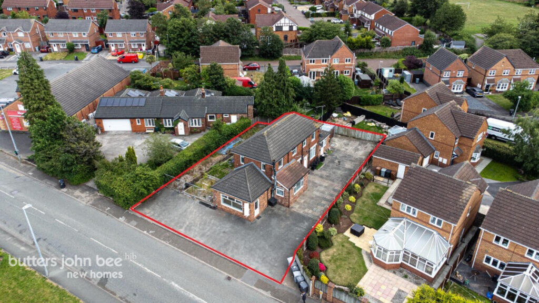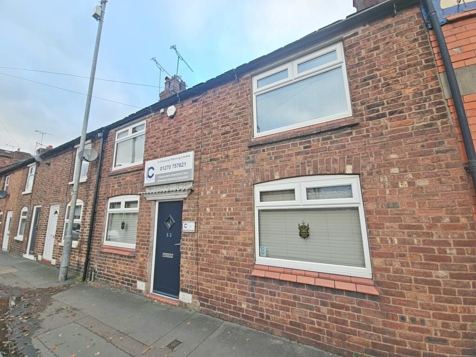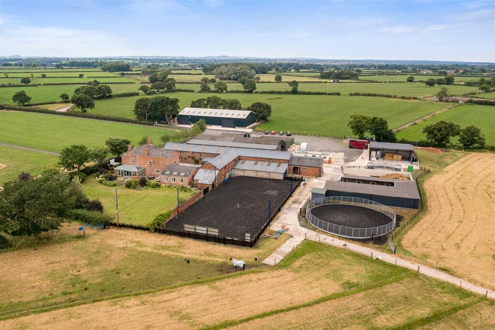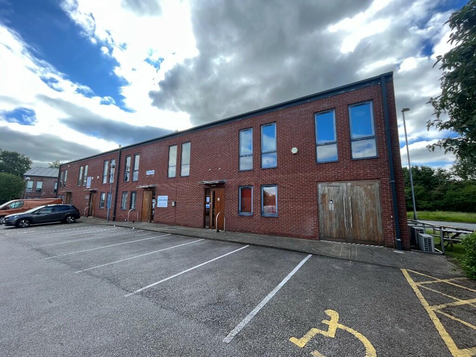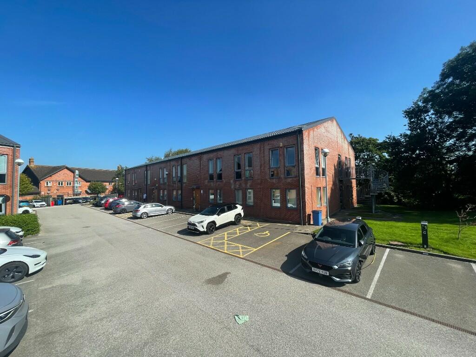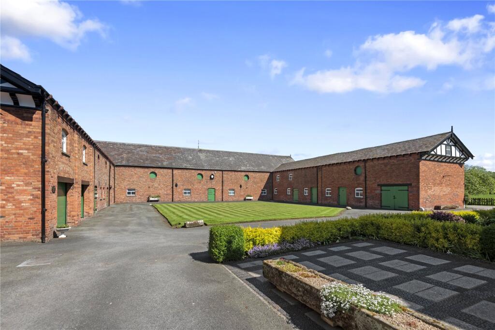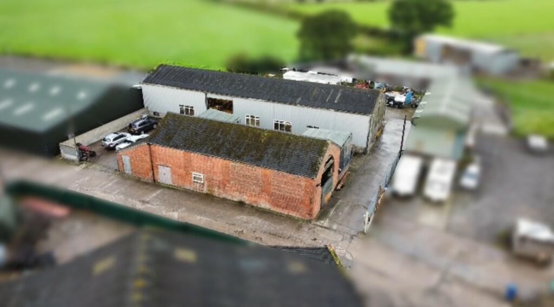Dalton Court, Sandbach, Cheshire, CW11
Property Details
Bedrooms
4
Bathrooms
2
Property Type
Detached
Description
Property Details: • Type: Detached • Tenure: N/A • Floor Area: N/A
Key Features: • ** Guide price between £575,000 and £590,000 ** • Four bedroom, two bathroom family home • Quiet cul-de-sac location • Close to local shops, schools and amenities • Beautifully modernised throughout • Generous sized plot • Boasting 1934 square feet • EPC rating C • Viewing highly advised
Location: • Nearest Station: N/A • Distance to Station: N/A
Agent Information: • Address: The Precinct, 21 London Road, Holmes Chapel, CW4 7AP
Full Description: ** Guide price between £575,000 and £590,000 **An exciting and rare opportunity to purchase this beautifully presented four bedroom, two bathroom detached home in a quiet cul-de-sac in Sandbach. Boasting over 1900 square feet, the home offers contemporary and spacious living accommodation over two floors. Ideal for couples and families looking for their 'forever home'. Well located for 'Good' primary and secondary schools in the area, only 0.5 miles from Sandbach train station and less than a mile away from Sandbach town centre which benefits from an array of amenities.The ground floor comprises of a spacious entrance hall with access to the downstairs W.C. A tastefully modernised kitchen/diner which is the heart of the home. There has been no attention to detail spared with a high specification fitted kitchen and countertops, underfloor heating, Amtico flooring, picturesque double aluminium sliding doors leading out to the garden. A fantastic space for entertaining, enjoying family dinners or relaxing. There is also a light and airy living room with a fireplace and patio doors leading to the garden. A great space to enjoy all year round. The property also benefits from an integral double, garage with access from the kitchen, space and plumbing for white goods.To the first floor; The main bedroom is a superb size and benefits from fitted wardrobes and a window overlooking the garden, making it a pleasant and private view. There is access to the ensuite which comprises of a low level W.C, wash hand basin, shower cubicle and heated towel rail. The second and third bedrooms are of a generous size with room to fit a double bed and furniture in both. They also benefit from windows looking on to the garden. The fourth bedroom is ideal for an occasional guest bedroom, nursey or office space. There is a sizable family bathroom benefiting from a separate shower cubicle and bathtub, low level W.C, wash hand basin and heated towel rail.To the front of the property, there is a driveway which provides ample parking and a lawned front garden. To the rear, there is a delightfully private and sunny garden. Mainly laid to lawn with patio areas, the rear garden also has beautiful flower beds, trees and bushes adding lovely colour in the warmer seasons. A fabulous space to host gatherings, barbecues, or enjoy peacefully.Viewing highly advised to appreciate this splendid home. Viewing by appointment only.This property is Freehold.EPC Grade: CCouncil Tax Band: F IMPORTANT NOTE TO POTENTIAL PURCHASERS & TENANTS: We endeavour to make our particulars accurate and reliable, however, they do not constitute or form part of an offer or any contract and none is to be relied upon as statements of representation or fact. The services, systems and appliances listed in this specification have not been tested by us and no guarantee as to their operating ability or efficiency is given. All photographs and measurements have been taken as a guide only and are not precise. Floor plans where included are not to scale and accuracy is not guaranteed. If you require clarification or further information on any points, please contact us, especially if you are traveling some distance to view. POTENTIAL PURCHASERS: Fixtures and fittings other than those mentioned are to be agreed with the seller. POTENTIAL TENANTS: All properties are available for a minimum length of time, with the exception of short term accommodation. Please contact the branch for details. A security deposit of at least one month’s rent is required. Rent is to be paid one month in advance. It is the tenant’s responsibility to insure any personal possessions. Payment of all utilities including water rates or metered supply and Council Tax is the responsibility of the tenant in most cases. HCH240189/2Ground Floor:PorchEntrance HallKitchen/Diner8.33m x 4.5m (27' 4" x 14' 9")Living Room5.49m x 4.3m (18' 0" x 14' 1")Garage/Utility5.56m x 4.93m (18' 3" x 16' 2")Downstairs W.C.First Floor:Bedroom One4.65m x 4.06m (15' 3" x 13' 4")Ensuite3.2m x 1.07m (10' 6" x 3' 6")Bedroom Two3.68m x 3.58m (12' 1" x 11' 9")Bedroom Three3.66m x 3.05m (12' 0" x 10' 0")Bedroom Four3.02m x 2.54m (9' 11" x 8' 4")Bathroom2.74m x 2.5m (9' 0" x 8' 2")BrochuresWeb Details
Location
Address
Dalton Court, Sandbach, Cheshire, CW11
City
Sandbach
Features and Finishes
** Guide price between £575,000 and £590,000 **, Four bedroom, two bathroom family home, Quiet cul-de-sac location, Close to local shops, schools and amenities, Beautifully modernised throughout, Generous sized plot, Boasting 1934 square feet, EPC rating C, Viewing highly advised
Legal Notice
Our comprehensive database is populated by our meticulous research and analysis of public data. MirrorRealEstate strives for accuracy and we make every effort to verify the information. However, MirrorRealEstate is not liable for the use or misuse of the site's information. The information displayed on MirrorRealEstate.com is for reference only.
