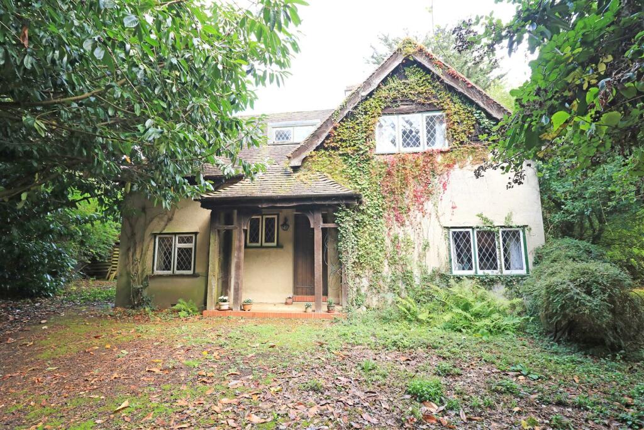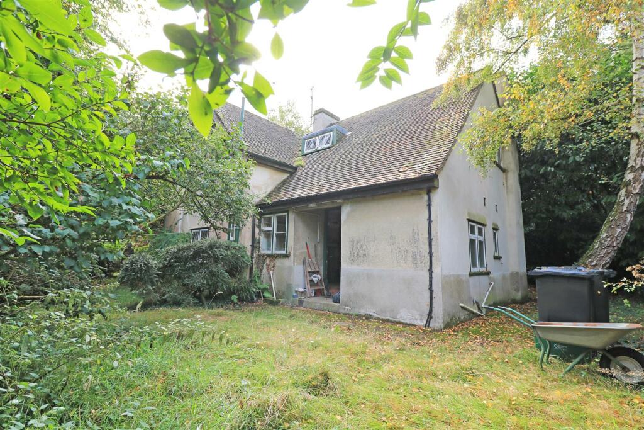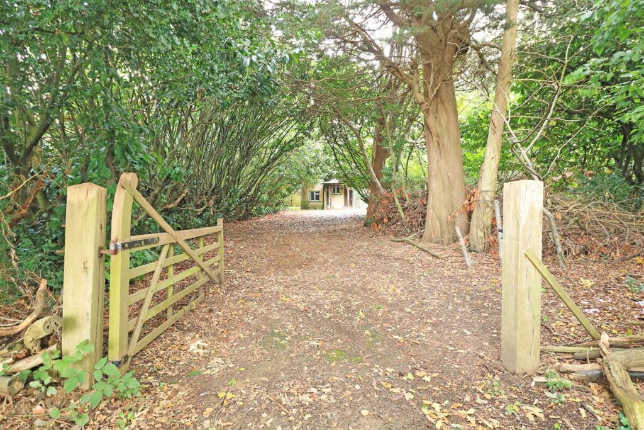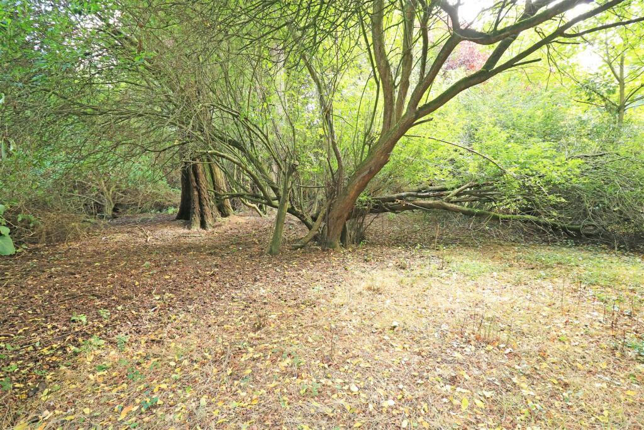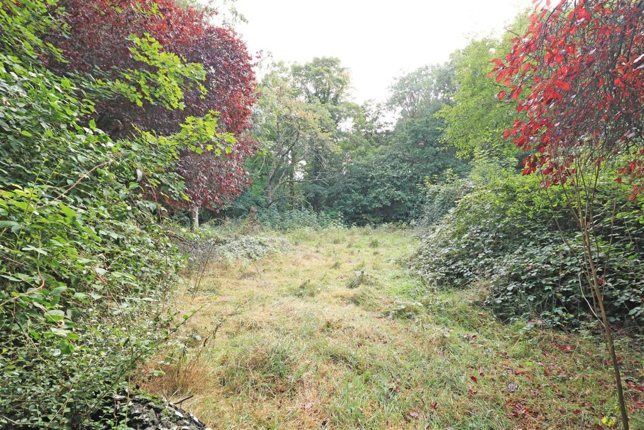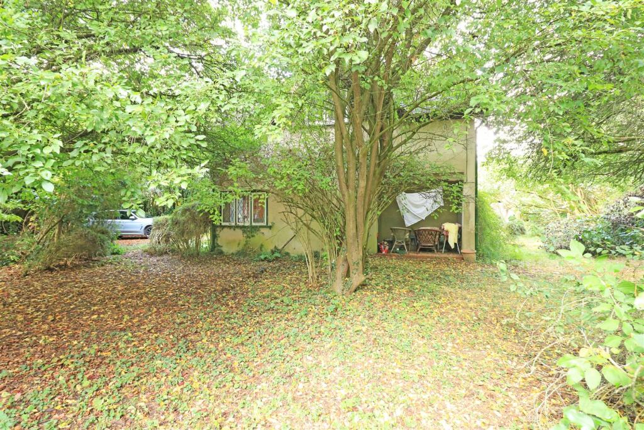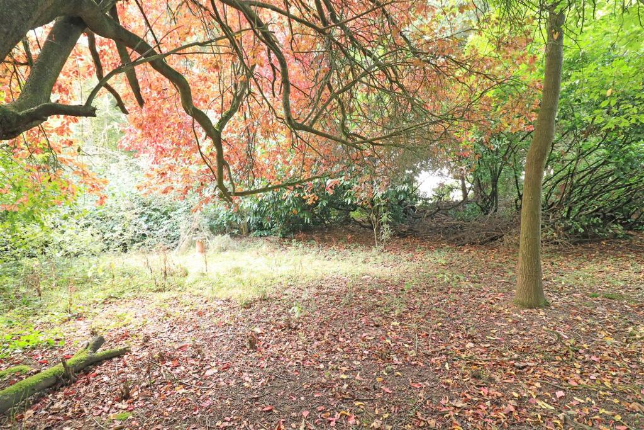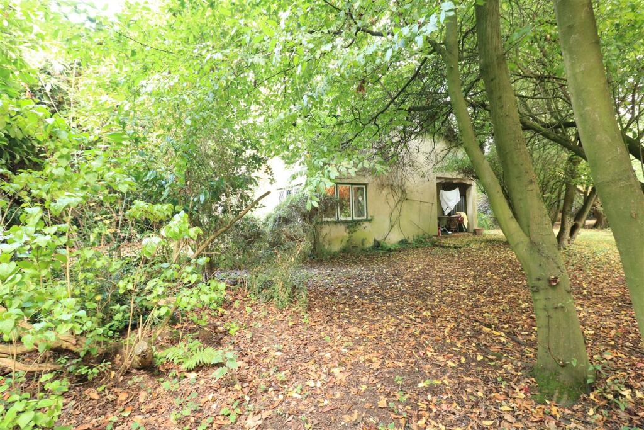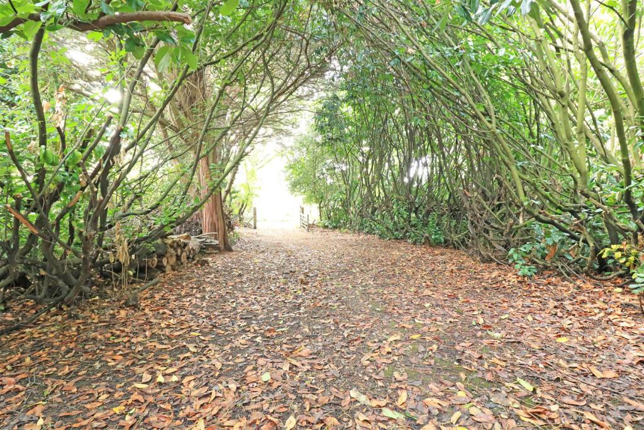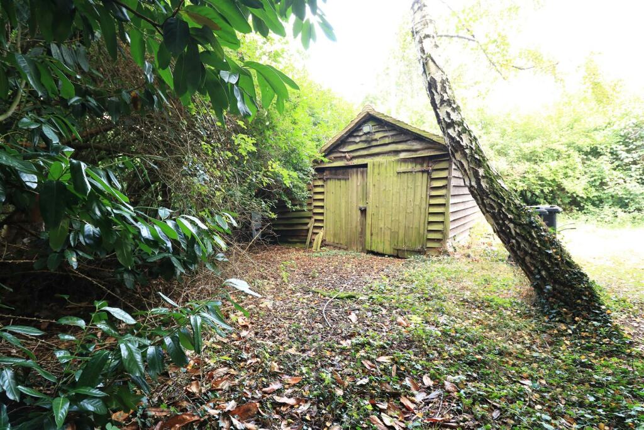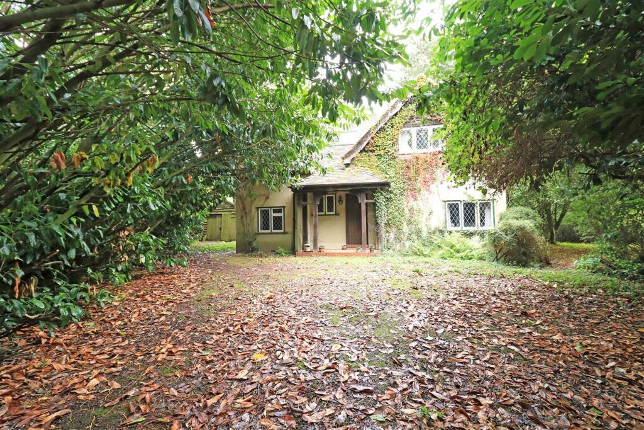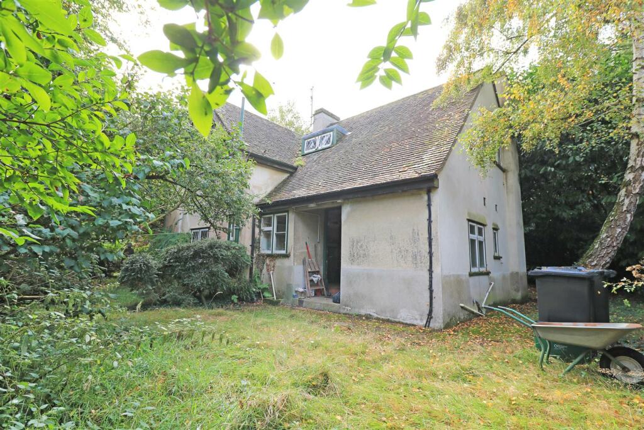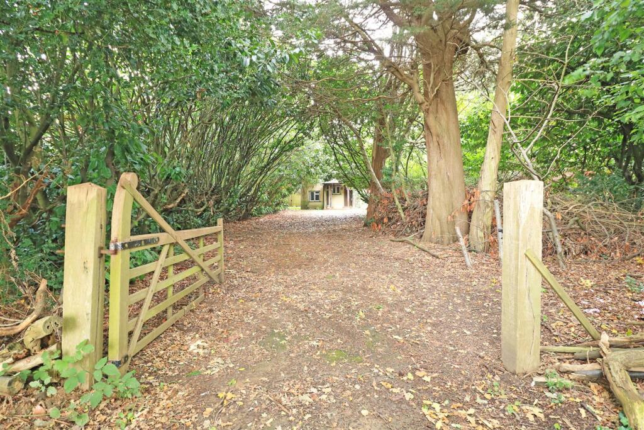Damases Lane, Boreham
Property Details
Bedrooms
3
Property Type
Detached
Description
Property Details: • Type: Detached • Tenure: N/A • Floor Area: N/A
Key Features: • Approx. 1.1 acres (subject to land survey) • Detached house • Three bedrooms • Sitting and dining area • Study/bedroom four • Kitchen with pantry • Bathroom • Separate W.C. • Outbuildings • EPC - G
Location: • Nearest Station: N/A • Distance to Station: N/A
Agent Information: • Address: Bruce House, 17 The Street, Hatfield Peverel, CM3 2DP
Full Description: **CASH BUYERS ONLY**.........A detached residence which sits on a plot of approx. 1.1 acres (subject to land survey) and is situated in a delightful semi rural location along a country lane on the outskirts of Boreham. The accommodation comprises of three double bedrooms, sitting and dining area, study/bedroom four. The kitchen is at the rear of the property with pantry and there is a bathroom with separate w.c. The residence is approached via a long driveway accessible via a five bar gate to the front. The plot is mainly woodland and includes ample parking to the front plus a useful outbuilding. The property is in need of modernising and could be extended or redeveloped, subject to planning permission.Distances - Hatfield Peverel Train Station - 2.1 milesA12 - 1.6 milesBoreham School - 1.4 milesHatfield Peverel School - 2.4 milesNew Hall Private School - 4.5 milesChelmsford City Centre - 5.1 milesLondon Southend Airport - 19.5 milesAll mileages are approx.Location - The residence is located within a semi rural location between the villages of Boreham and Hatfield Peverel. The train station at Hatfield Peverel is approx. 2.1 miles away with trains into London Liverpool Street. The village of Boreham has a host of amenities including post office, shop, school and restaurants. The A12 is a short drive away and provides road links to the M25 and East Anglia. Chelmsford City is approx. 5.1 miles from the property and benefits from secondary schools, high street shops and leisure facilities.Accommodation - Ground Floor - Entrance Hall - Sitting And Dining Area - 7.24m x 4.39m (23'9" x 14'5") - Study - 2.82m x 2.74m (9'3" x 9') - Kitchen - 4.06m x 3.10m (13'4" x 10'2") - Bathroom - Separate W.C - First Floor - Landing - Bedroom One - 4.14m x 3.53m (13'7" x 11'7") - Bedroom Two - 3.78m x 3.56m (12'5" x 11'8") - Bedroom Three - 4.42m x 3.84m (14'6" x 12'7") - Exterior - Approx. 1.1 acresProperty Services - Gas - N/AElectric - MainsWater - MainsDrainage - PrivateLocal Authority - ChelmsfordViewings - Strictly by appointment only through the selling agent Paul Mason Associates .Important Notices - We wish to inform all prospective purchasers that we have prepared these particulars including text, photographs and measurements as a general guide. Room sizes should not be relied upon for carpets and furnishings. We have not carried out a survey or tested the services, appliances and specific fittings. These particulars do not form part of a contract and must not be relied upon as statement or representation of fact.BrochuresDamases Lane, BorehamBrochure
Location
Address
Damases Lane, Boreham
City
Boreham
Features and Finishes
Approx. 1.1 acres (subject to land survey), Detached house, Three bedrooms, Sitting and dining area, Study/bedroom four, Kitchen with pantry, Bathroom, Separate W.C., Outbuildings, EPC - G
Legal Notice
Our comprehensive database is populated by our meticulous research and analysis of public data. MirrorRealEstate strives for accuracy and we make every effort to verify the information. However, MirrorRealEstate is not liable for the use or misuse of the site's information. The information displayed on MirrorRealEstate.com is for reference only.
