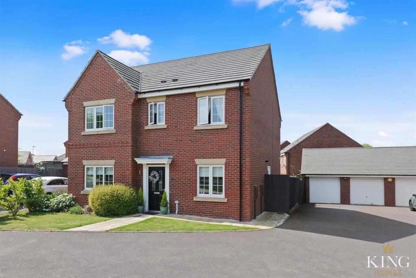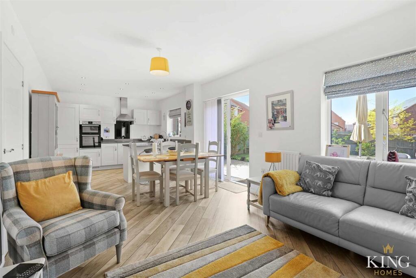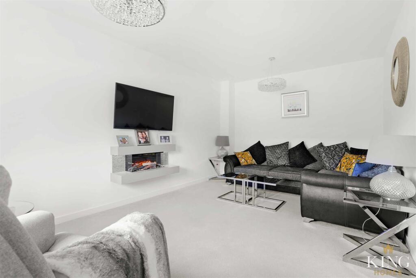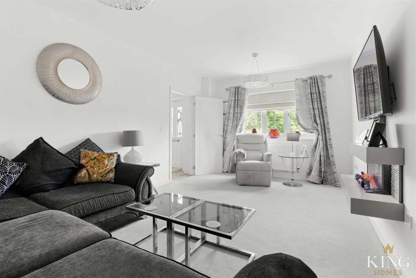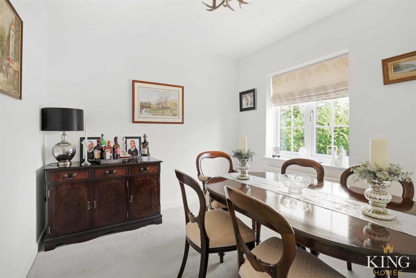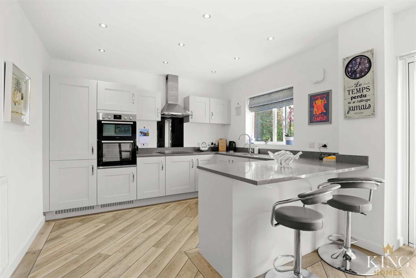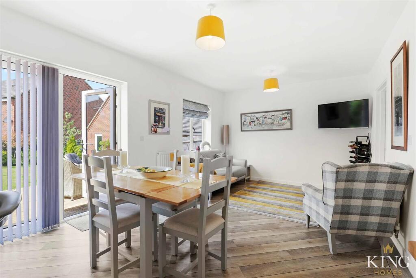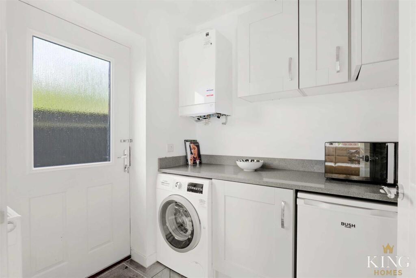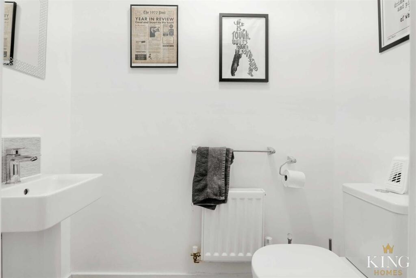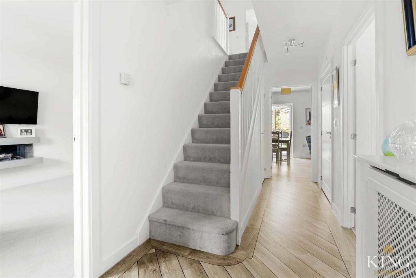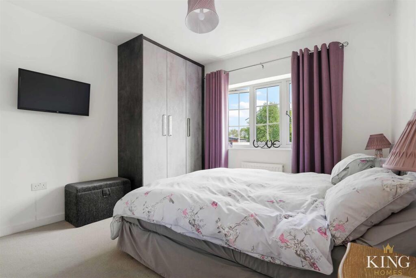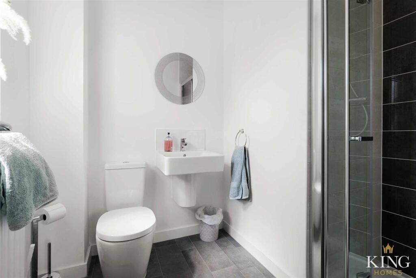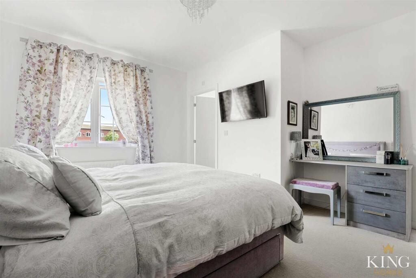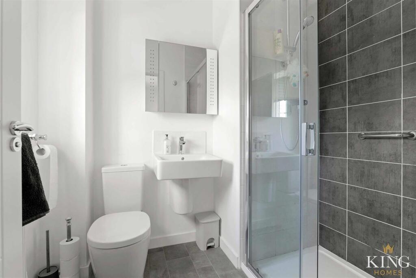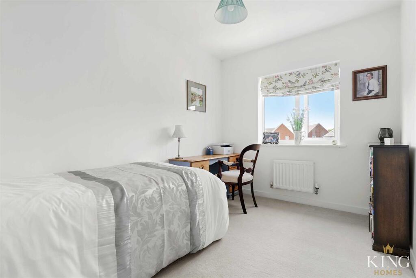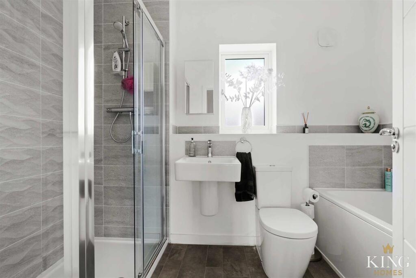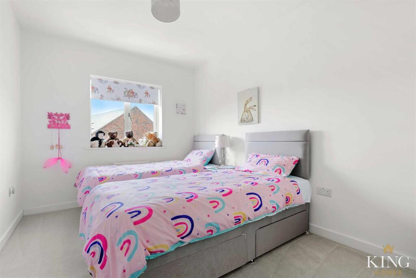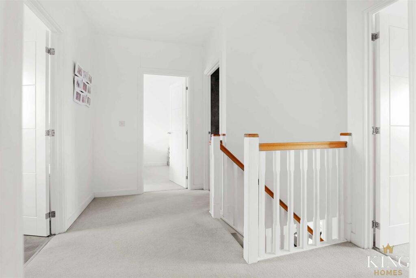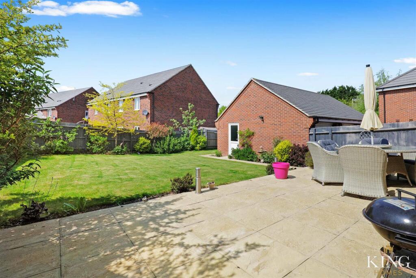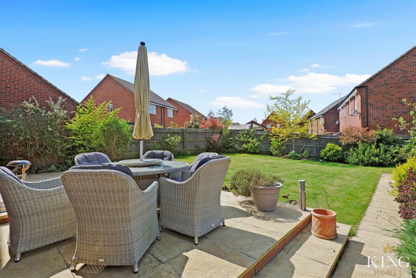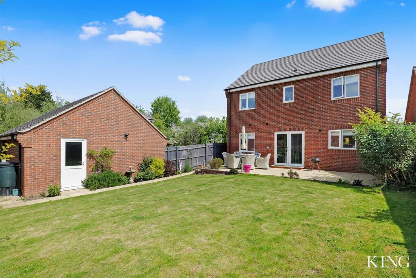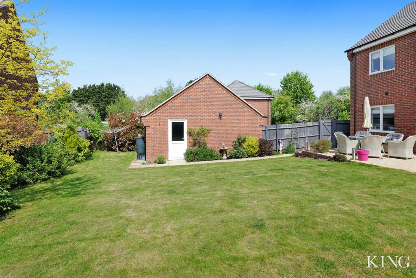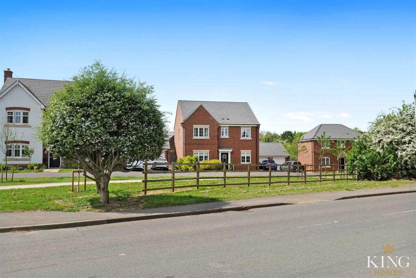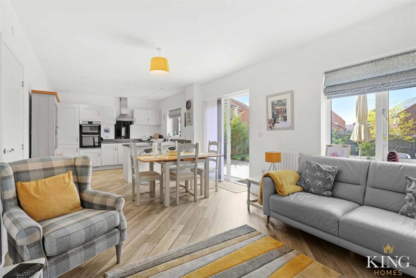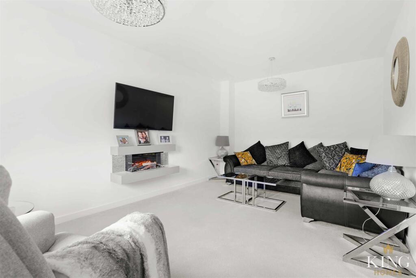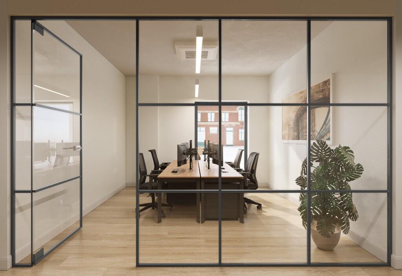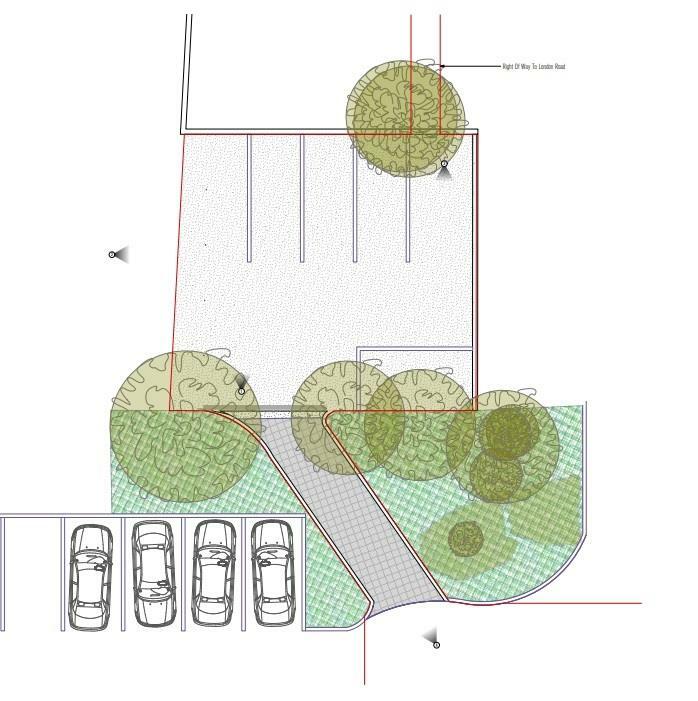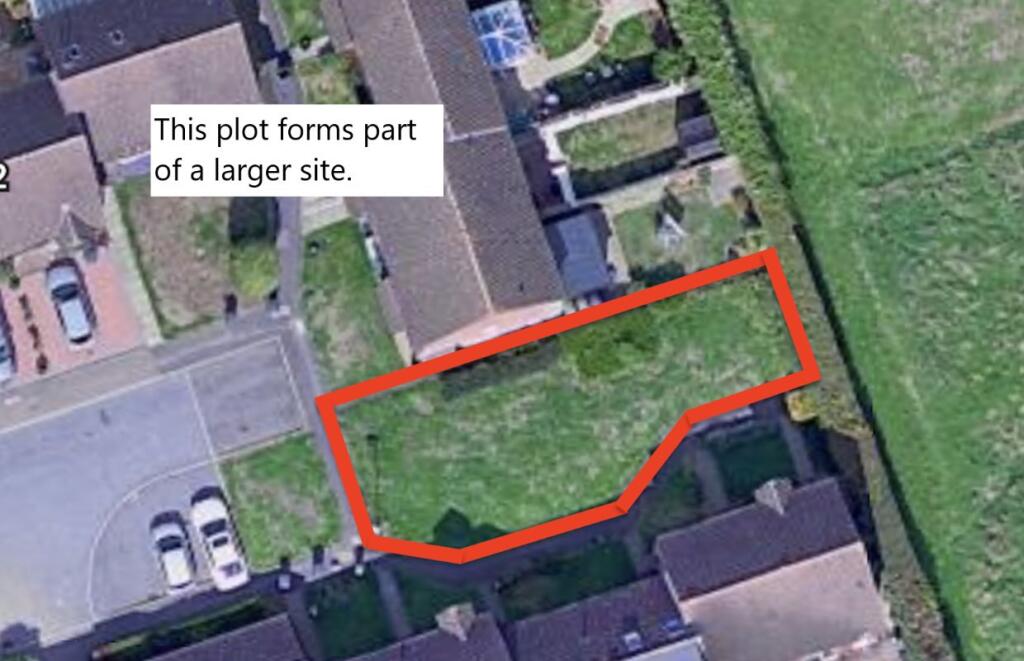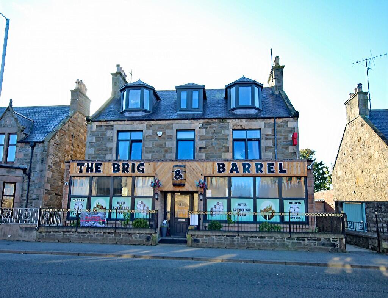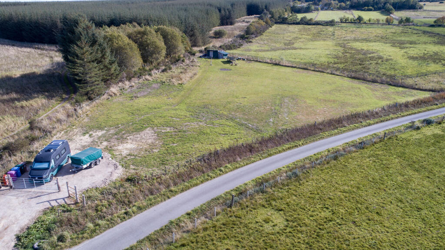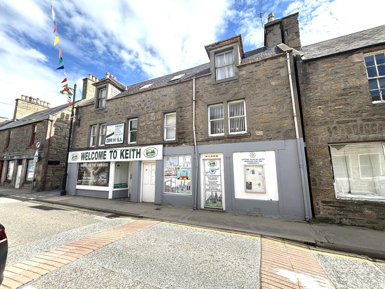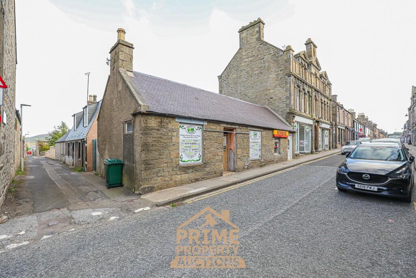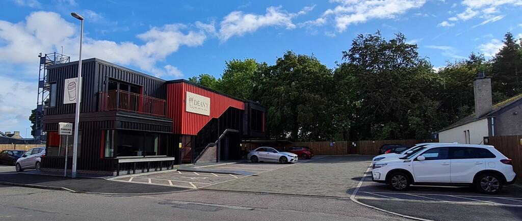Damson Way, Bidford-On-Avon, Alcester
Property Details
Bedrooms
4
Bathrooms
3
Property Type
Detached
Description
Property Details: • Type: Detached • Tenure: Freehold • Floor Area: N/A
Key Features:
Location: • Nearest Station: N/A • Distance to Station: N/A
Agent Information: • Address: Guild Street, Stratford-Upon-Avon, CV37 6QY
Full Description: ** IMMACULATE ** Four Double Bedrooms ** Three Bathrooms ** Detached Family Home ** Double Garage ** Situated on the desirable Damson Way in Bidford-on-Avon, this beautifully presented four-bedroom detached home offers spacious and versatile living, ideal for modern family life. Built in 2019, the property features a striking exterior, generous off-road parking, and a detached double garage. Inside, it boasts multiple reception rooms, a stunning open-plan kitchen/family space, four double bedrooms (two with en-suites), and a landscaped rear garden—perfectly blending style, comfort, and practicality in a sought-after village location.A beautifully presented four-bedroom detached home, located on the sought-after Damson Way in Bidford-on-Avon. Built in 2019, this substantial family residence offers a flexible layout, ideal for modern living. Externally, this distinctive home features a striking cross-gabled roof design and a beautifully kept lawned front garden, with a path leading to the entrance and gated side access to the rear. A tarmac driveway provides off-road parking for up to four vehicles and leads to a detached double garage with power. The spacious entrance hall gives a warm welcome and leads to a generous living room at the front of the house. This room enjoys a great rectangular shape for optimum furniture arrangement and benefits from a feature fireplace, creating a cosy focal point. Off the hallway, there is also a useful under-stairs storage cupboard and a downstairs W.C. Also overlooking the front is an additional reception room, currently used as a dining room, but equally suited to a study, playroom, snug, or fifth bedroom depending on your needs. To the rear, the heart of the home is a superb kitchen, dining and family room that spans the full width of the property. The kitchen is decorated in neutral tones and features a range of integrated appliances, stylish units, and generous preparation space, while the dining area comfortably accommodates a dining table and additional furniture. French doors open directly onto the garden, making this an ideal space for entertaining or everyday family life. Adjoining the kitchen is a separate utility room with additional storage and space for further appliances. Upstairs, the spacious landing leads to four well-proportioned double bedrooms. The main bedroom benefits from fitted wardrobes and its own en-suite shower room, as does the second bedroom, which also includes fitted storage. A large family bathroom completes the upper floor, featuring a bath and a separate shower. The generous rear garden is fully enclosed by fencing and offers a large patio, a manicured lawn, and a variety of greenery, plants and trees — providing a lovely setting for relaxing or entertaining. There is gated side access to the front of the property as well as a side door into the garage for added convenience.Hall - Living Room - 5.22m x 3.33m (17'1" x 10'11") - Dining Room - 2.89m x 2.83m (9'5" x 9'3") - Kitchen Dining Family Room - 3.48m x 8.30m (11'5" x 27'2") - Utility - 1.77m x 1.84m (5'9" x 6'0") - W.C - Landing - Bedroom 1 - 4.48m x 2.97m (14'8" x 9'8") - En-Suite - 1.82m x 1.59m (5'11" x 5'2") - Bedroom 2 - 3.20m x 3.33m (10'5" x 10'11") - En-Suite - 2.14m x 1.70m (7'0" x 5'6") - Bedroom 3 - 3.92m x 2.73m (12'10" x 8'11") - Bedroom 4 - 3.63m x 2.38m (11'10" x 7'9") - Bathroom - 1.99m x 2.91m (6'6" x 9'6") - Double Garage - 5.94m x 6.14m (19'5" x 20'1") - BrochuresDamson Way, Bidford-On-Avon, AlcesterBrochure
Location
Address
Damson Way, Bidford-On-Avon, Alcester
City
Bidford-on-Avon
Legal Notice
Our comprehensive database is populated by our meticulous research and analysis of public data. MirrorRealEstate strives for accuracy and we make every effort to verify the information. However, MirrorRealEstate is not liable for the use or misuse of the site's information. The information displayed on MirrorRealEstate.com is for reference only.
