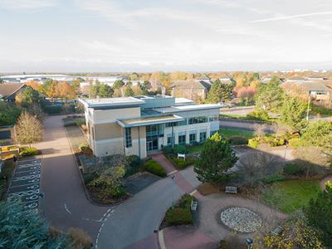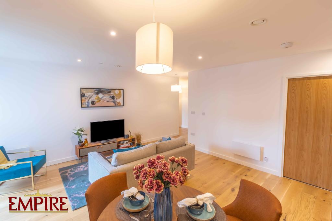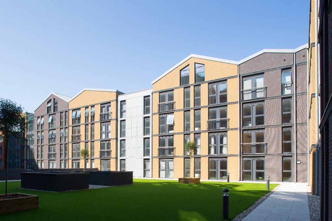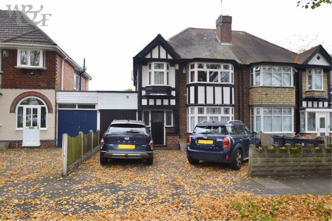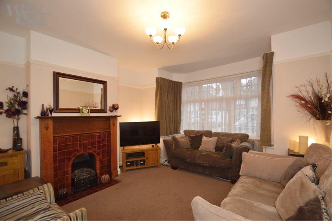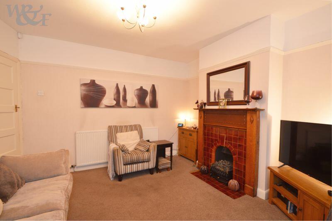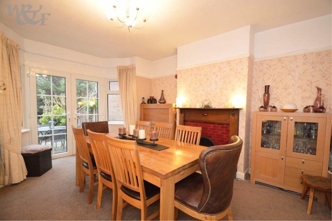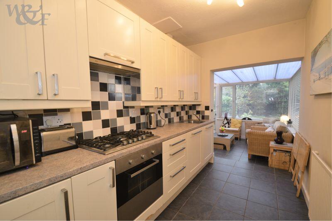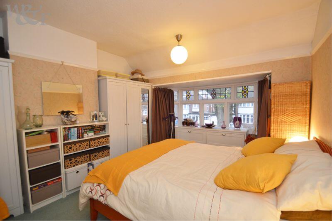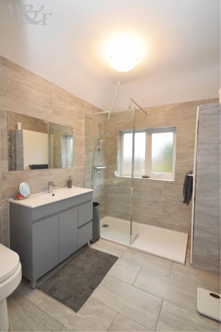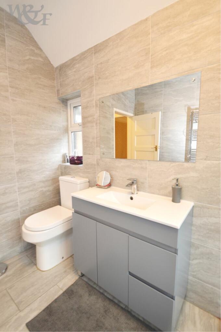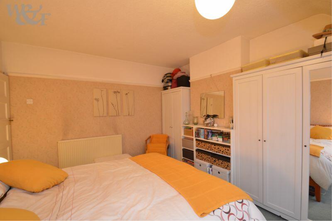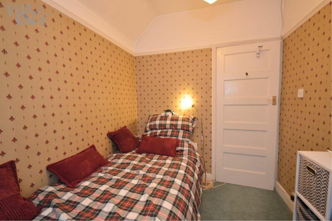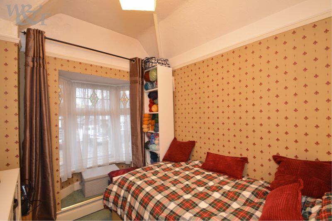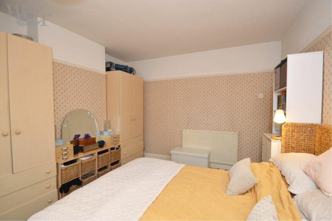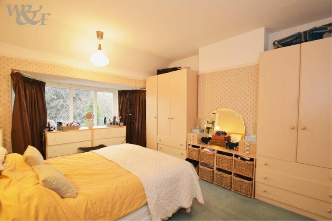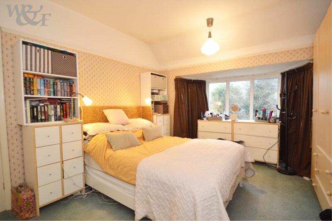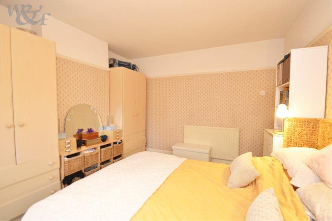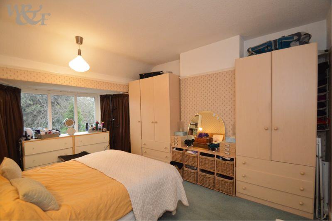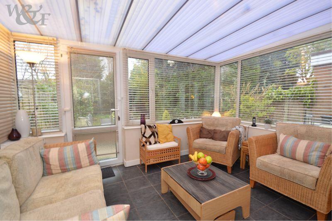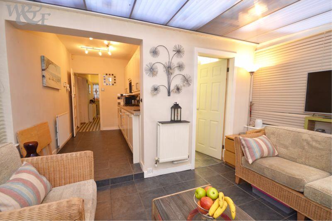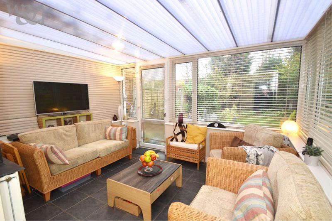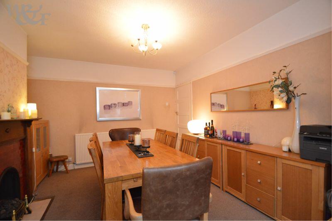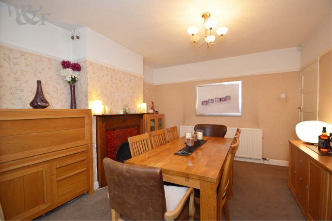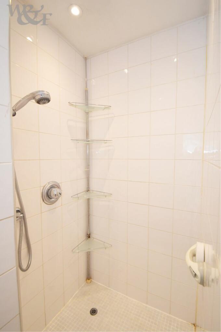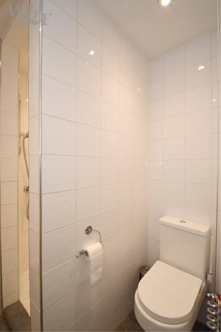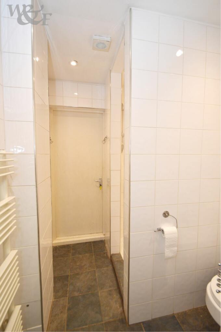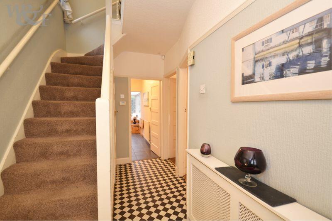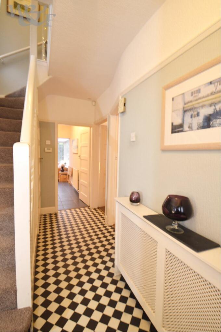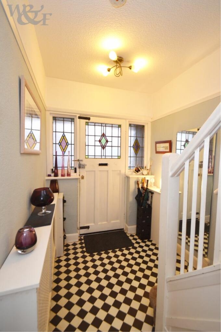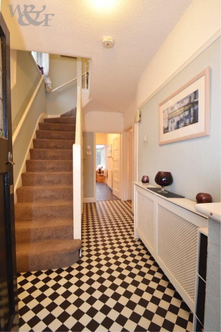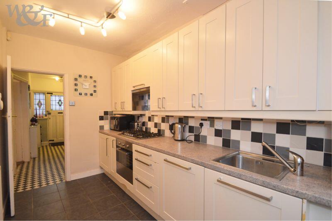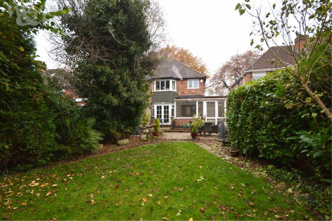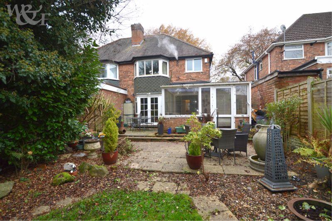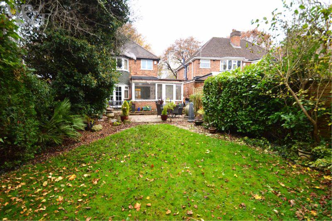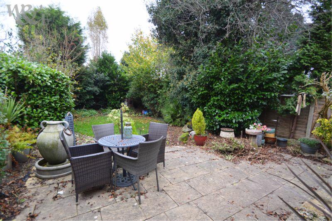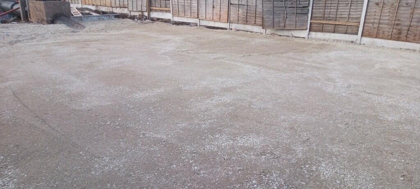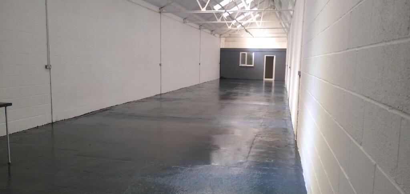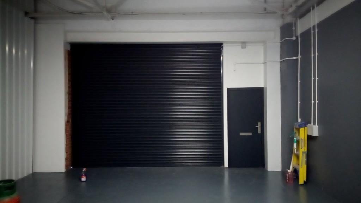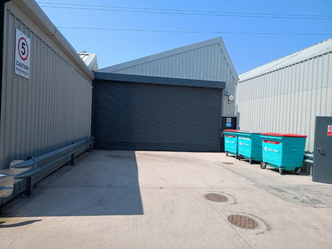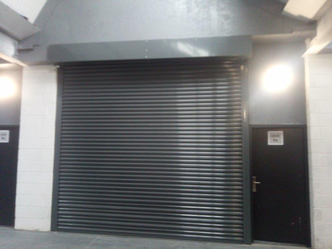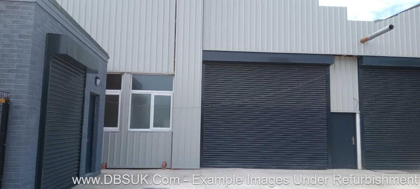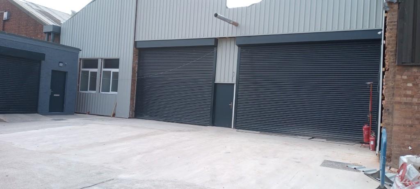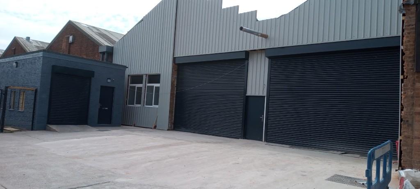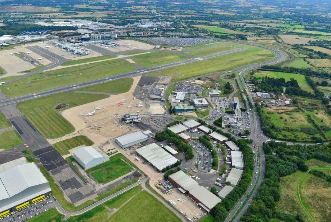Dare Road, Erdington, Birmingham
For Sale : GBP 269950
Details
Bed Rooms
3
Bath Rooms
2
Property Type
Semi-Detached
Description
Property Details: • Type: Semi-Detached • Tenure: N/A • Floor Area: N/A
Key Features: • Three bedrooms • Two reception rooms • Kitchen & conservatory • Laundry, shower & WC • Showpiece bathroom • Central heating & double glazing • Store (reduced garage) • Paved driveway • Mature rear garden • EPC rating D
Location: • Nearest Station: N/A • Distance to Station: N/A
Agent Information: • Address: 2 York Road, Erdington, Birmingham, B23 6TE
Full Description: A larger style traditional three bedroom semi-detached family home in this popular tree lined road accessible to local school, shops, amenities, commuter routes and public transport links. Features and benefits include classic ‘Dare’ architectural features including black & white chequer pattern tiles entrance hall floor, two reception rooms, fitted kitchen open plan to conservatory extension, ground floor shower & WC plus laundry room extension, ‘showpiece’ refitted first floor bathroom, central heating, double glazing, wide paved off road parking, store/reduced garage, rear patio and mature garden. Erdington Cross City Line Rail Station just 850m/0.5 miles. Featherstone Primary School 800m/0.4 miles. High Street shopping and Six Ways Island with multi-directional commuter routes and major bus connections 750m/0.5 miles. M6 Junction 6/A38 (M) Aston Expressway 2.7km/1.7 miles by vehicle. Council Tax Band: C. Tenure: Freehold.
Descriptions, floor plans, measurements and photographs of the property are subjective and are used in good faith as an opinion and NOT as a statement of fact. Please make further specific enquiries to ensure that our descriptions, floor plans, measurements and photographs are likely to match any expectations you may have of the property. We have not tested any services, systems or appliances at this property. We strongly recommend that all the information we provide be verified by you on inspection and by your surveyor and conveyancer. Measurements supplied are for general guidance only and as such should be considered as incorrect. Tenure must be confirmed via solicitors. ALL IMAGES ARE PROPERTY OF WALLER & FARNWORTH LTD.Lounge13' 9'' into bay x 12' 5'' max (4.19m x 3.78m)Dining Room14' 10'' into Bay x 11' 8'' max (4.52m x 3.55m)Kitchen11' 3'' x 6' 8'' (3.43m x 2.03m)Conservatory Extension10' 6'' x 9' 2'' (3.20m x 2.79m)Laundry Extension7' 8'' x 5' 6'' min (2.34m x 1.68m)Shower & WC6' 7'' x 6' 3'' (2.01m x 1.90m)Bedroom One14' 5'' into bay x 11' 9'' max (4.39m x 3.58m)Bedroom Two14' 11'' into bay x 11' 10'' max (4.54m x 3.60m)Bedroom Three8' 6'' min x 6' 9'' (2.59m x 2.06m)Bathroom8' 9'' x 6' 7'' (2.66m x 2.01m)Store/Garage11' 1'' x 6' 11'' (3.38m x 2.11m)BrochuresFull Details
Location
Address
Dare Road, Erdington, Birmingham
City
Birmingham
Map
Features And Finishes
Three bedrooms, Two reception rooms, Kitchen & conservatory, Laundry, shower & WC, Showpiece bathroom, Central heating & double glazing, Store (reduced garage), Paved driveway, Mature rear garden, EPC rating D
Legal Notice
Our comprehensive database is populated by our meticulous research and analysis of public data. MirrorRealEstate strives for accuracy and we make every effort to verify the information. However, MirrorRealEstate is not liable for the use or misuse of the site's information. The information displayed on MirrorRealEstate.com is for reference only.
Real Estate Broker
Waller & Farnworth, Birmingham
Brokerage
Waller & Farnworth, Birmingham
Profile Brokerage WebsiteTop Tags
two reception rooms mature rear gardenLikes
0
Views
47
Related Homes
