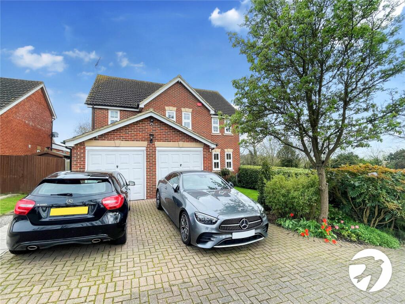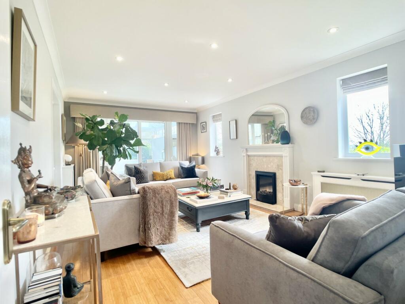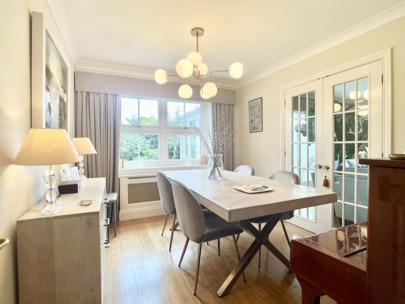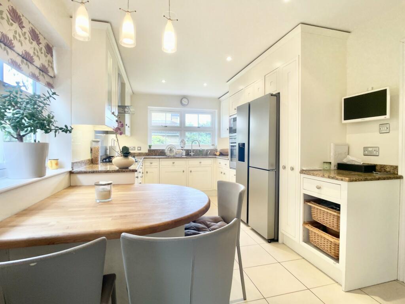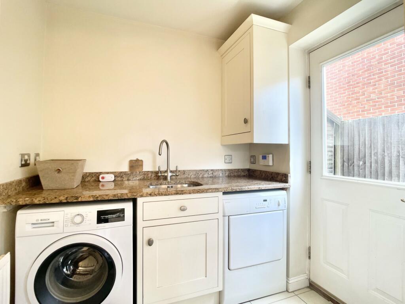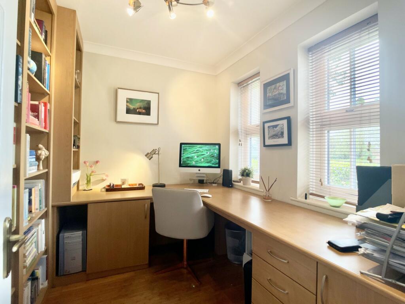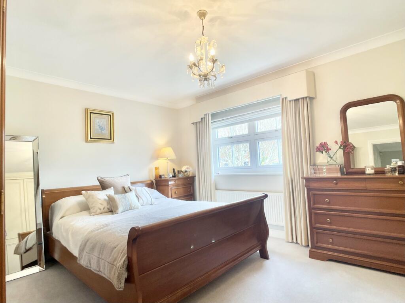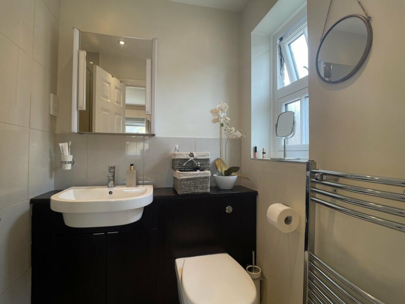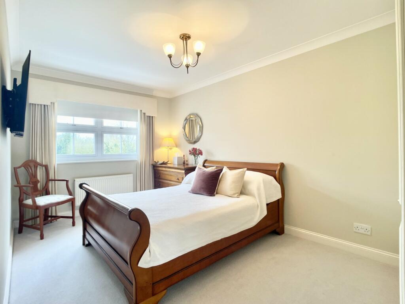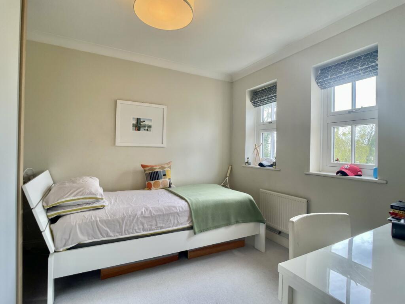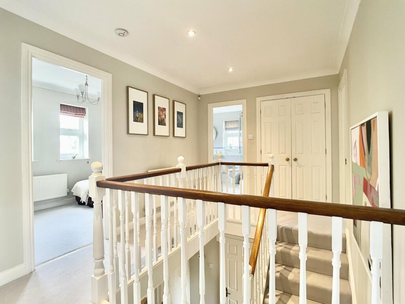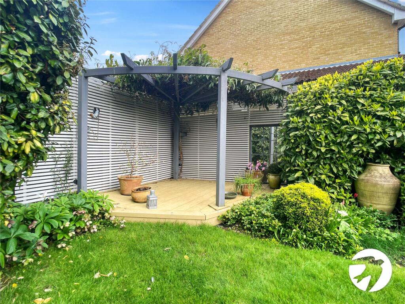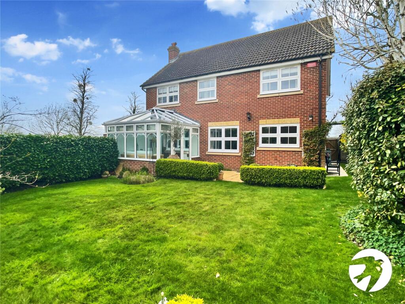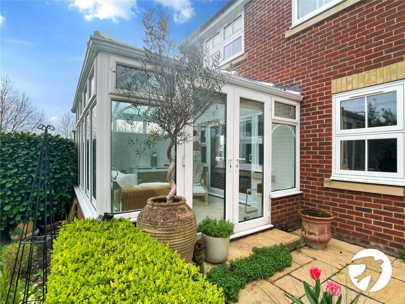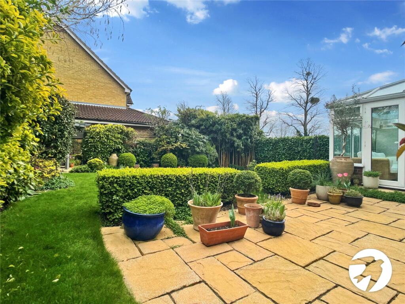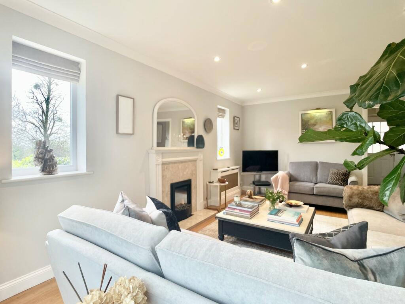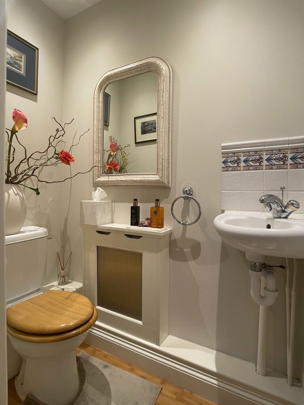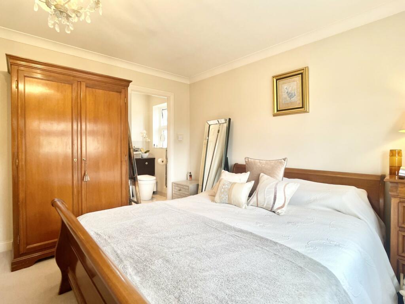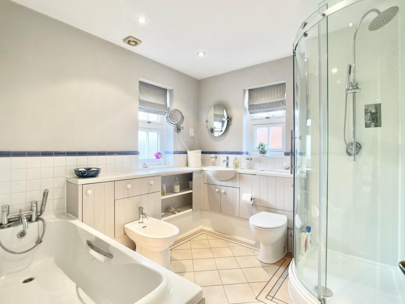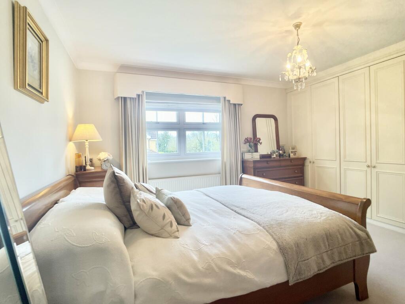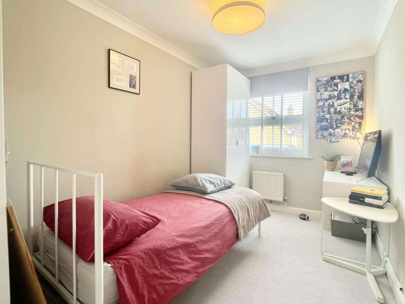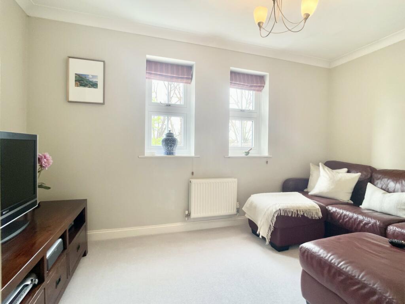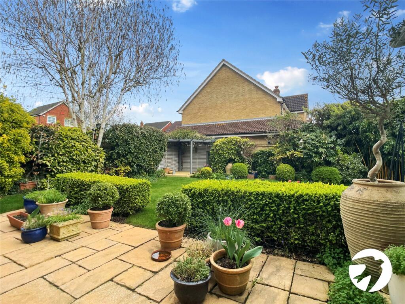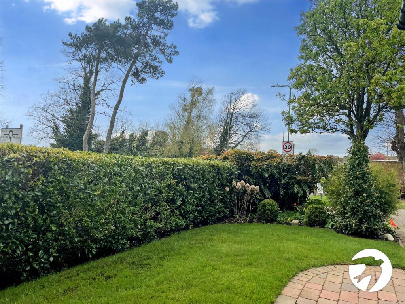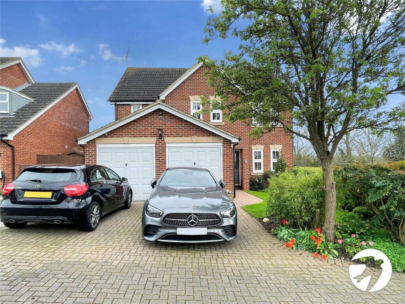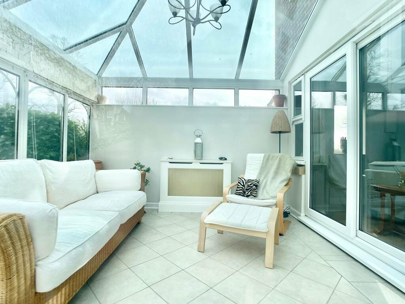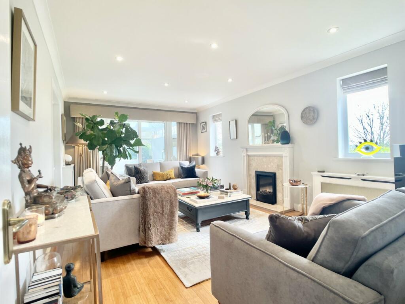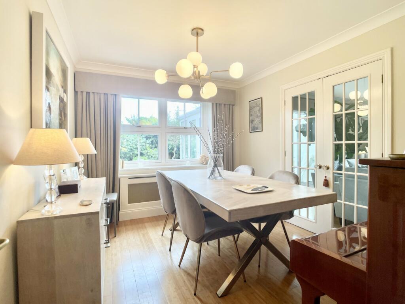Darenth Park Avenue, Dartford, Kent, DA2
Property Details
Bedrooms
5
Bathrooms
2
Property Type
Detached
Description
Property Details: • Type: Detached • Tenure: N/A • Floor Area: N/A
Key Features: • Detached Family Residence • Popular Modern Development • Access to Darenth Country Park • Close to Darent Valley Hospital • En-Suite To Master Bedroom • Conservatory • Integral Double Garage
Location: • Nearest Station: N/A • Distance to Station: N/A
Agent Information: • Address: 22 Market Street, Dartford, Kent, DA1 1EZ
Full Description: Guide Price £750,000-£800,000 Robinson Jackson are proud to offer this very well presented and maintained five bedroom detached family residence situated on arguably the most popular modern development in Dartford. Benefitting from access to popular transport links and Darent Valley Hospital.ExteriorFront Garden: Brick laid driveway for upto three cars. Lawn Area. Established shrub borders. Rear Garden: Approx 40'. Patio. Lawn. Established shrub borders and beds. Decking area with pergola. Side gated access.Double Garage: 5.4m x 5.28m. Up and over doors. power and lighting. Potential for conversion to habitable space (STPP)Key TermsThe boiler is located in the Utility RoomThe property measures: 156 SqmService Charge £120 per annumThe garden faces eastEntrance HallDoor to front. Radiator. Wood flooring.Study8' 5" x 6' 9" (2.57m x 2.06m)Double glazed windows to front. Fitted book shelves and desk with integrated cupboards. Radiator. Wood flooring.Ground Floor Wc.Low level Wc. Wash hand basin. Radiator. Wood flooring.Lounge18' 9" x 11' 7" (5.72m x 3.53m)Double glazed windows to side. Double glazed sliding doors to rear. Feature fireplace. Radiator. Wood flooring.Dining Room11' 5" x 9' 4" (3.48m x 2.84m)Double glazed window to rear. Radiator. Wood flooring.Kitchen15' 6" x 9' 2" (4.72m x 2.8m)Double glazed windows to side and rear. Range of wall and base units with complementary granite worksurfaces over incorporating sink drainer. Integrated oven, hob and extractor hood. Integrated microwave. Space for 'American' style fridge freezer. Integrated dishwasher. Underfloor heated tiled flooring.Utility Room6' 4" x 5' 2" (1.93m x 1.57m)Double glazed door to side. Range of base units with complementary worksurfaces over incorporating sink unit. Plumbed for washing machine and tumble dryer. Wall mounted boiler. Radiator. Tiled flooring.Conservatory10' 11" x 10' 11" (3.33m x 3.33m)Double glazed windows to sides and rear. Double glazed French doors to side. Radiator. Tiled flooring.Landing12' 11" x 8' 7" (3.94m x 2.62m)Galleried landing Loft access. Carpet.Bedroom One12' 4" x 11' 8" (3.76m x 3.56m)Double glazed window to rear. Radiator. Fitted wardrobes. Carpet.En-SuiteDouble glazed window to side. Low level Wc. Vanity wash hand basin. Shower cubicle. Part tiled walls. heated towel rail. Tiled flooring.Bedroom Two14' 10" x 8' 11" (4.52m x 2.72m)Double glazed window to front. Fitted wardrobes. Radiator. Carpet.Bedroom Three11' 8" x 7' 6" (3.56m x 2.29m)Double glazed window to rear. Radiator. Carpet.Bedroom Four10' 3" x 8' 11" (3.12m x 2.72m)Double glazed windows to front. Radiator. Carpet.Bedroom Five12' 11" x 7' 1" (3.94m x 2.16m)Double glazed windows to front. Radiator. Carpet.Family Bathroom8' 11" x 8' 3" (2.72m x 2.51m)Double glazed window to front and rear. Low level Wc. Vanity wash hand basin. Bidet. Panelled Bath. Shower cubicle. Part tiled walls. Heated towel rail. Amtico flooring.BrochuresParticulars
Location
Address
Darenth Park Avenue, Dartford, Kent, DA2
City
Dartford
Features and Finishes
Detached Family Residence, Popular Modern Development, Access to Darenth Country Park, Close to Darent Valley Hospital, En-Suite To Master Bedroom, Conservatory, Integral Double Garage
Legal Notice
Our comprehensive database is populated by our meticulous research and analysis of public data. MirrorRealEstate strives for accuracy and we make every effort to verify the information. However, MirrorRealEstate is not liable for the use or misuse of the site's information. The information displayed on MirrorRealEstate.com is for reference only.
