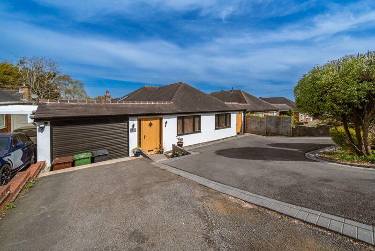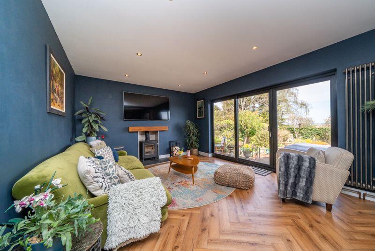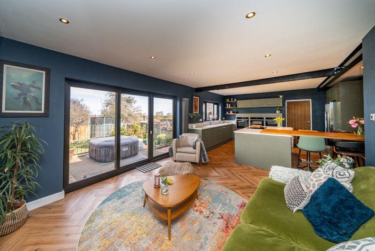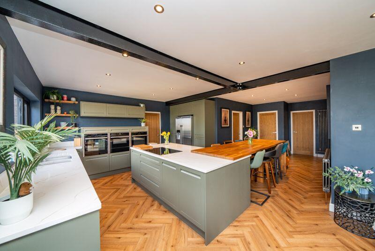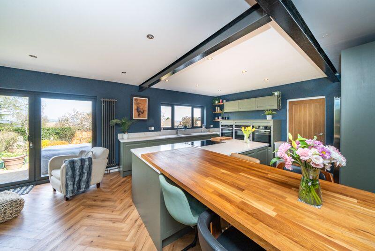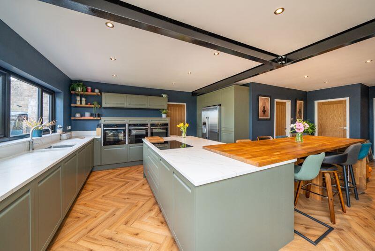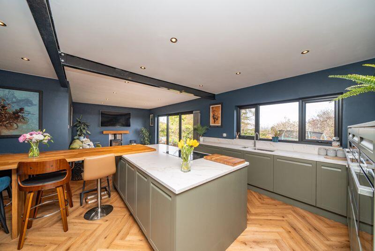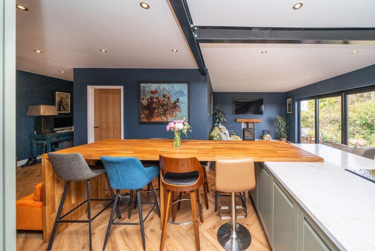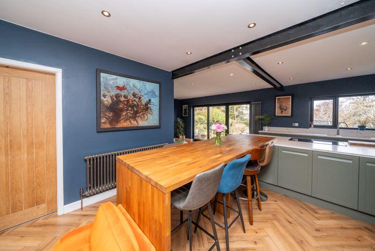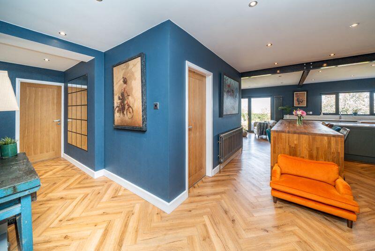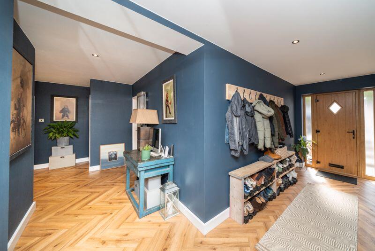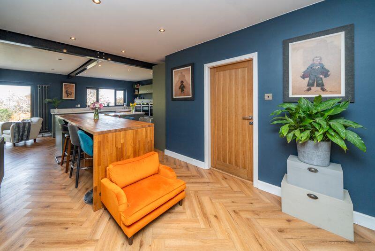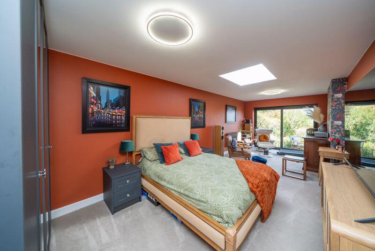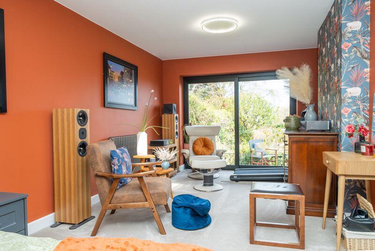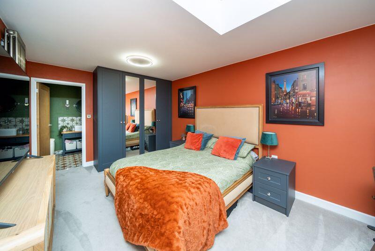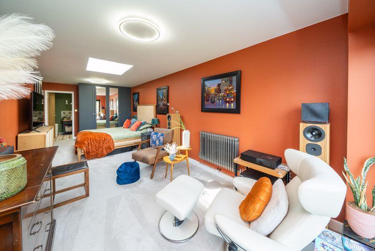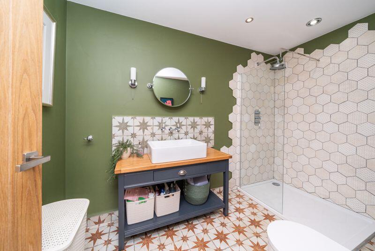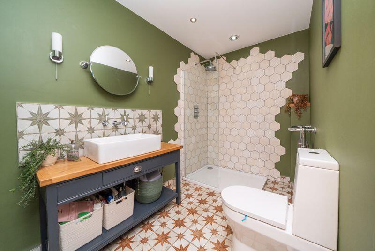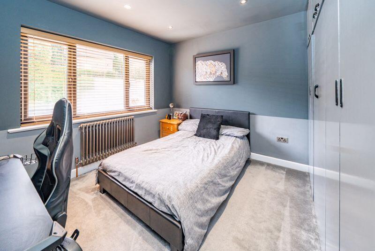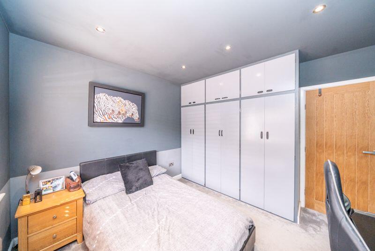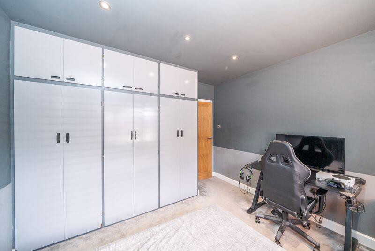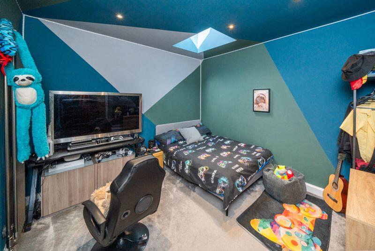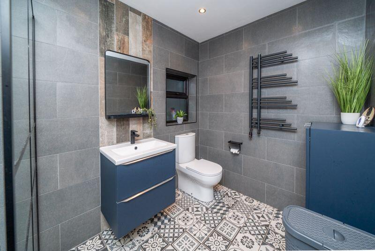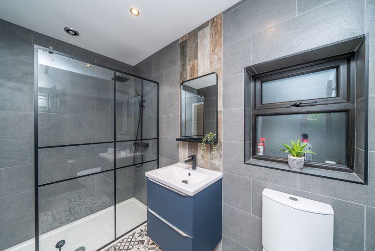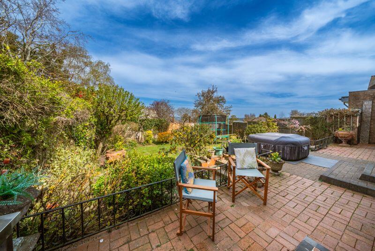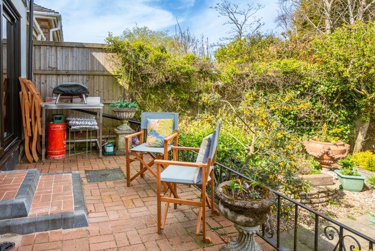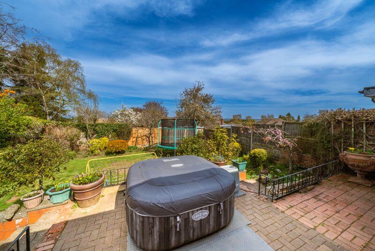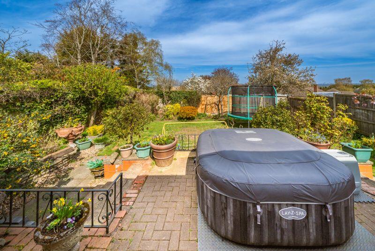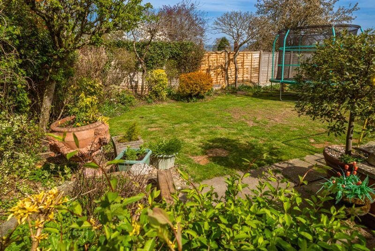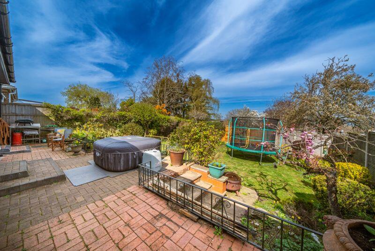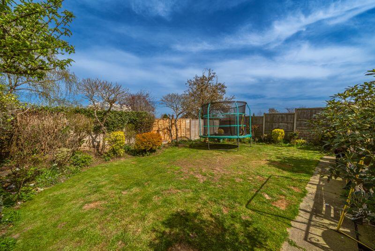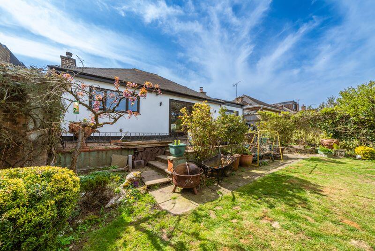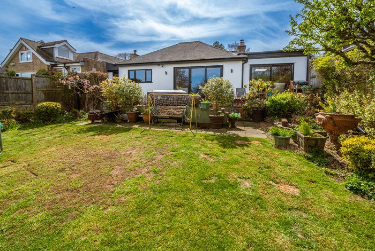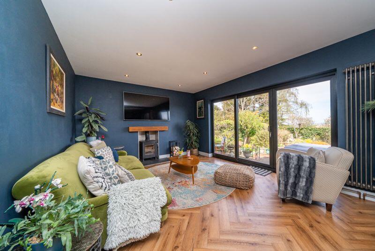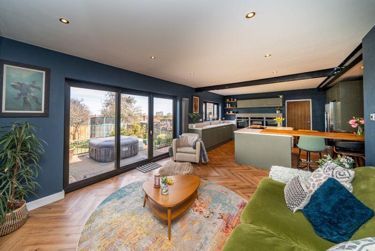Dark Lane, Romsley
Property Details
Bedrooms
4
Bathrooms
3
Property Type
Bungalow
Description
Property Details: • Type: Bungalow • Tenure: Freehold • Floor Area: N/A
Key Features: • Beautifully refurbished and remodelled detached bungalow • Offering contemporary family living • Spacious open plan kitchen, lounge and dining area with large central island • Impressive Master bedroom en-suite with living area & patio door to the garden • Bedroom 2 with en-suite shower room, 2 further bedroom & family shower room • Rear garden with patio area, lawn and borders with mature planting • Must be viewed to fully appreciate the exceptional accommodation on offer
Location: • Nearest Station: N/A • Distance to Station: N/A
Agent Information: • Address: Kempson House, 101 Worcester Road, Hagley, DY9 0NG
Full Description: This beautifully refurbished and remodelled 4-bedroom detached bungalow offers contemporary family living at its best. The spacious open-plan kitchen, lounge, and dining area is the heart of the home, featuring a large central island. There are four bedrooms in total, with two boasting en-suite shower rooms, plus an additional family shower room.
The property benefits from ample driveway parking, a lovely enclosed rear garden, and breathtaking panoramic views. Ideally located for local schools within Romsley and within the catchment area for Haybridge High School in Hagley.
With delightful countryside walks nearby and excellent road links, including easy access to Junctions 3 and 4 of the M5, this home is perfectly positioned for commuting to Birmingham and the West Midlands.
The current owners have made thoughtful and stylish updates, transforming the home into a stunning living space. Upon entering through the front door, you are welcomed into a spacious reception hall that leads into the open-plan kitchen, lounge, and dining area. The lounge features a cosy log burner, perfect for colder months, while the kitchen showcases soft-close cabinetry, quartz work surfaces, and a generous oak block breakfast bar with seating for eight. High-end Neff appliances, including two ovens, a microwave, warming drawer, Quooker boiling water tap, integrated dishwasher, double induction hob, and space for an American fridge freezer, make this kitchen both functional and stylish. Patio doors open to the garden, enhancing the connection between the indoor and outdoor spaces.
The master bedroom suite is particularly impressive, offering its own private living area with a patio door to the garden, built-in wardrobes, and an en-suite shower room with a stylish vanity unit, low-level WC, and glass-screened shower. Bedroom 2 is a double with a pull-down loft ladder and its own en-suite shower room. Bedroom 3 is also a double, featuring three double wardrobes, and Bedroom 4 can easily function as a study, complete with an electrically operated skylight.
The family shower room is equally stylish, matching the en-suites, and doubles as a guest cloakroom. Additionally, there’s a covered side passageway with a utility sink, plumbing for a washing machine, space for a dryer, and extra storage.
Outside, the rear garden features a block-paved patio, lawn borders, mature planting, and an external electrical point. The front of the property has a roller door providing access to a useful storage area, ideal for bikes or garden equipment.
This charming property must be seen to fully appreciate the exceptional living it offers, whether you're seeking family-friendly space or single-level living. The panoramic views stretch all the way to Birmingham city centre, and with gas central heating, stylish column radiators, and double glazing, this home combines comfort with modern design.
Tenure: Freehold EPC Rating: E Council Tax Band:BrochuresProperty BrochureFull Details
Location
Address
Dark Lane, Romsley
City
Romsley
Features and Finishes
Beautifully refurbished and remodelled detached bungalow, Offering contemporary family living, Spacious open plan kitchen, lounge and dining area with large central island, Impressive Master bedroom en-suite with living area & patio door to the garden, Bedroom 2 with en-suite shower room, 2 further bedroom & family shower room, Rear garden with patio area, lawn and borders with mature planting, Must be viewed to fully appreciate the exceptional accommodation on offer
Legal Notice
Our comprehensive database is populated by our meticulous research and analysis of public data. MirrorRealEstate strives for accuracy and we make every effort to verify the information. However, MirrorRealEstate is not liable for the use or misuse of the site's information. The information displayed on MirrorRealEstate.com is for reference only.
