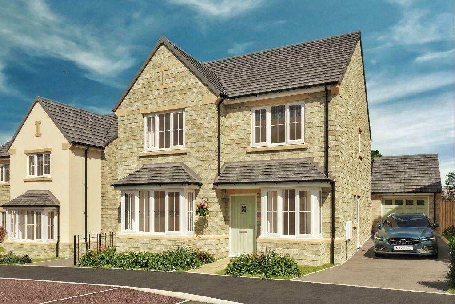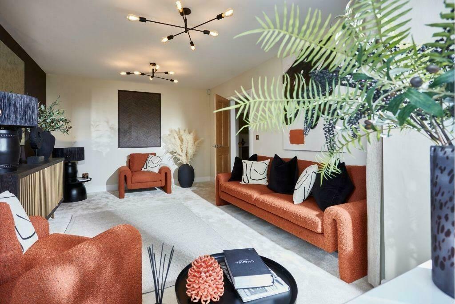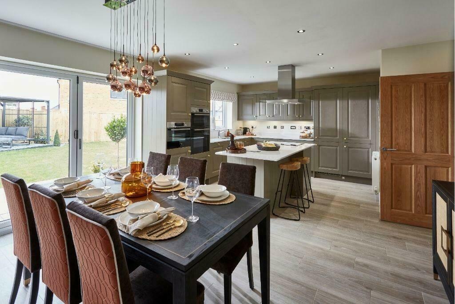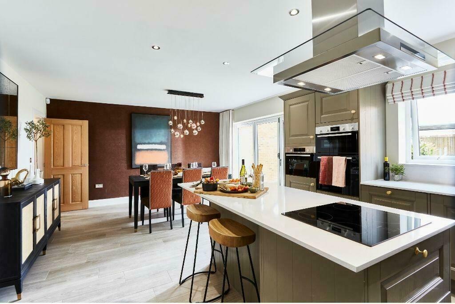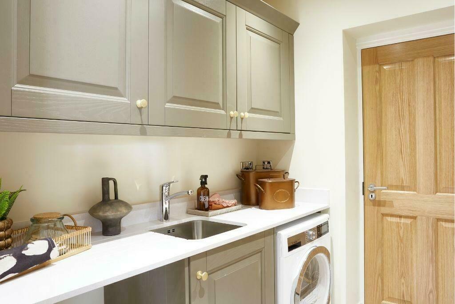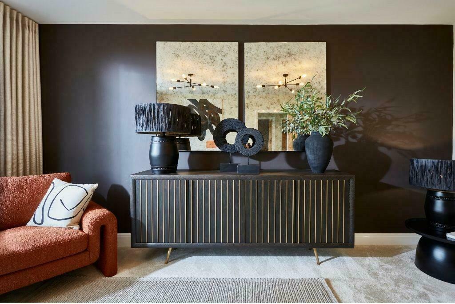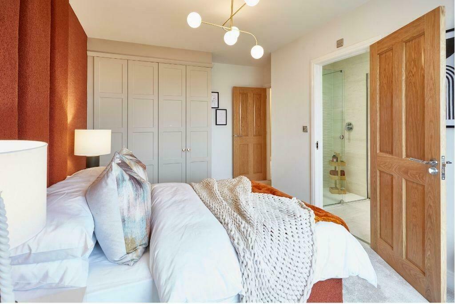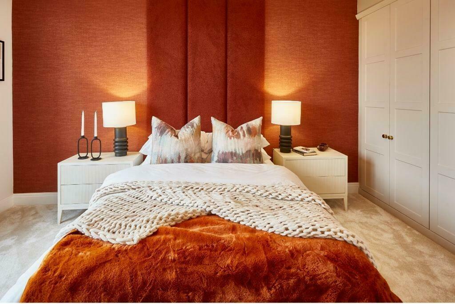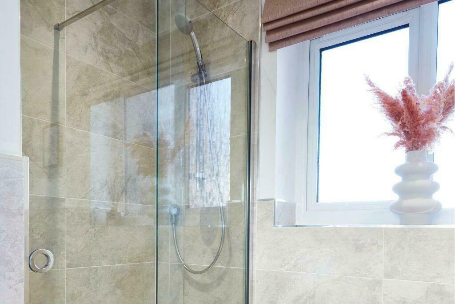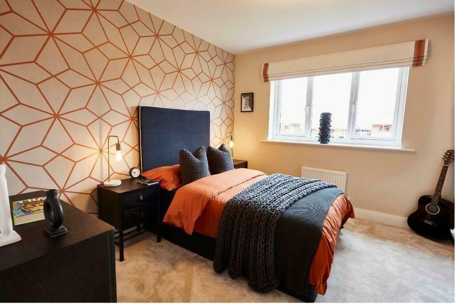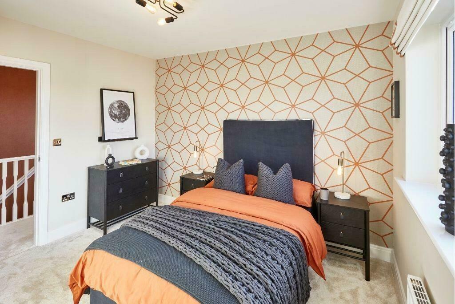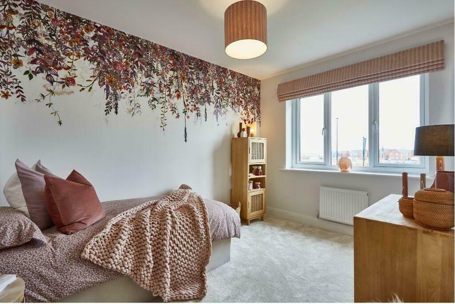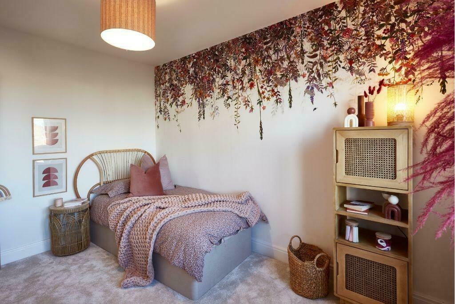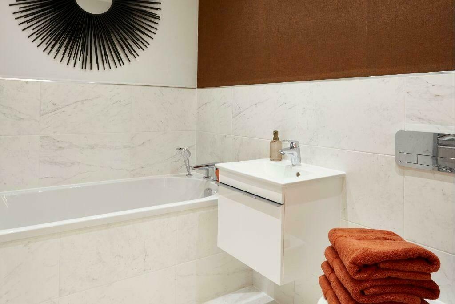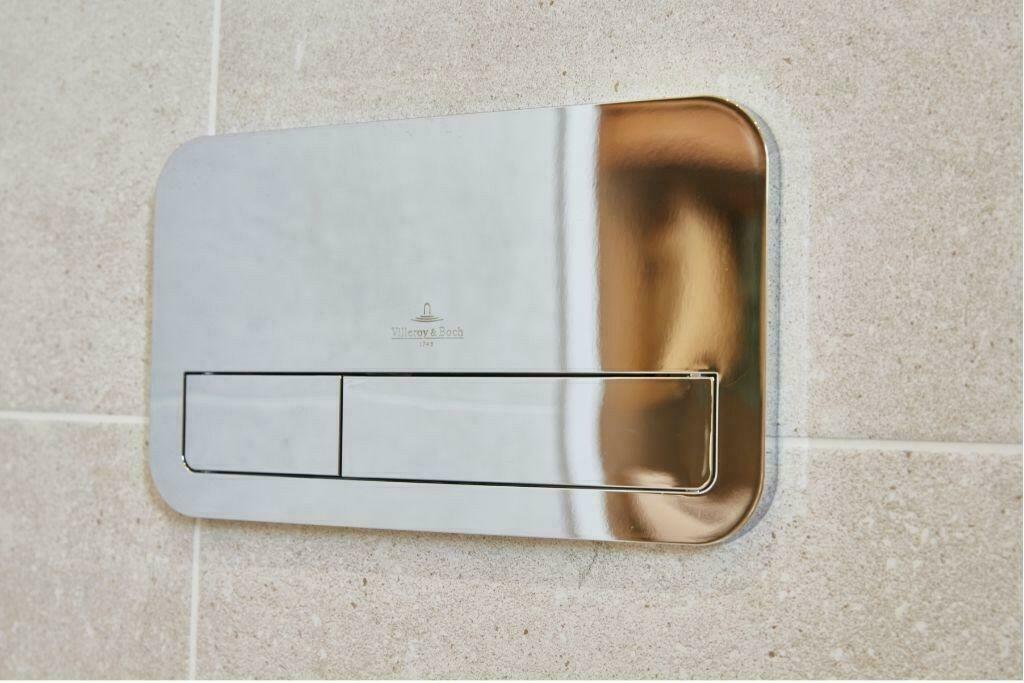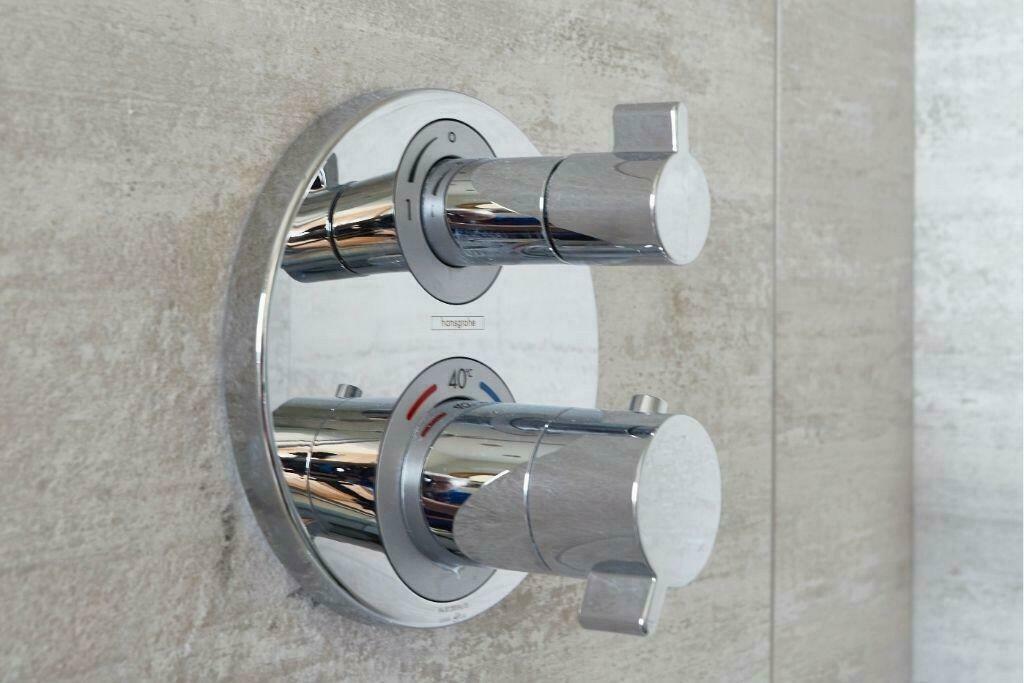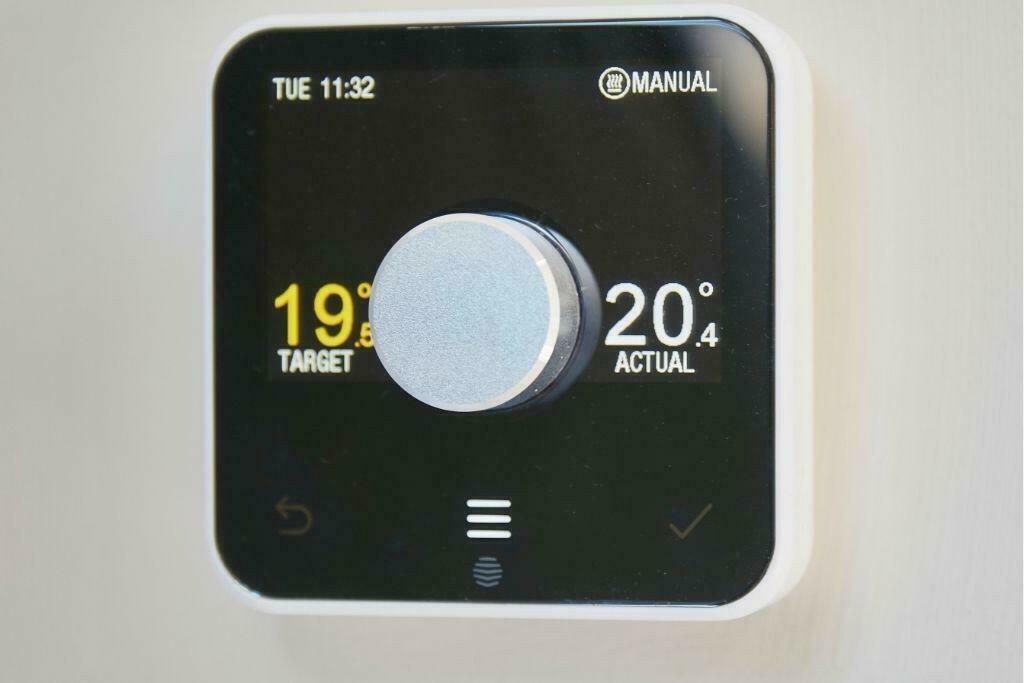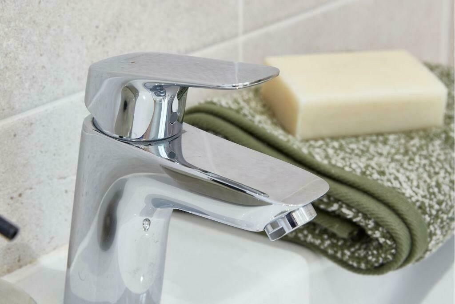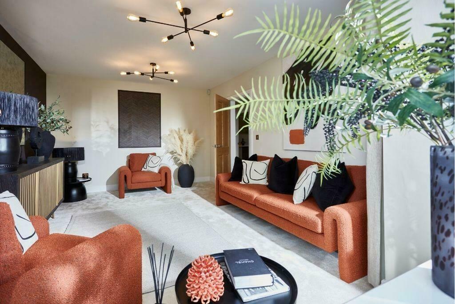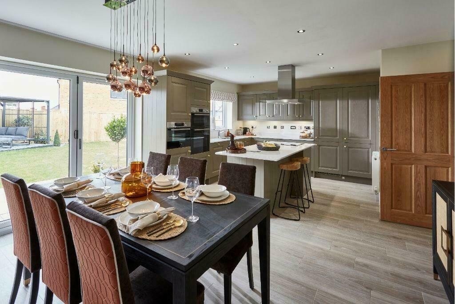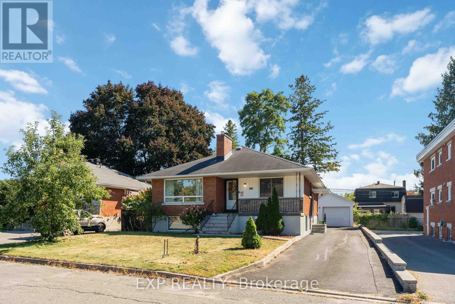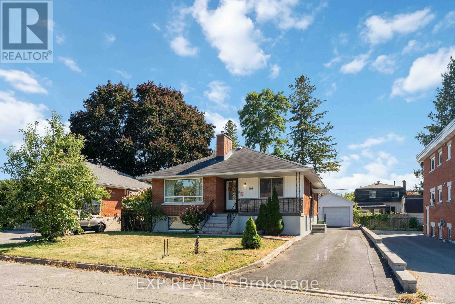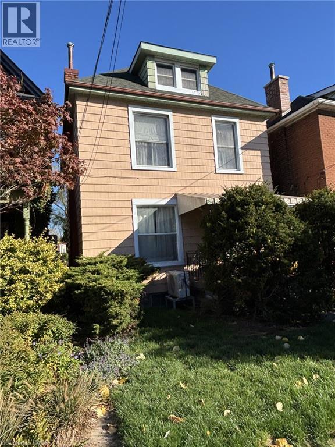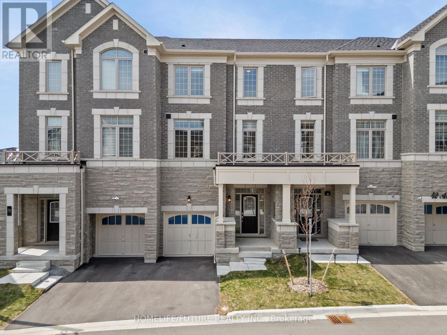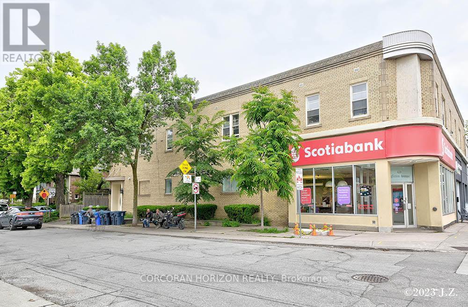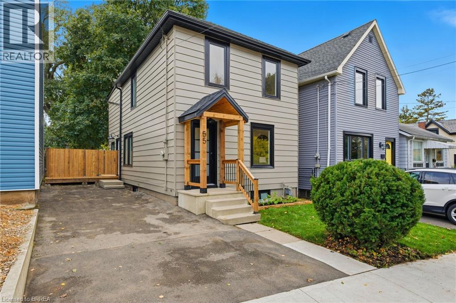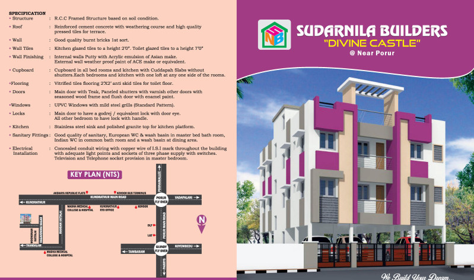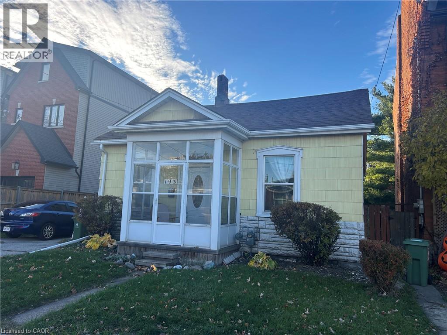Darlington Road, Barnard Castle, DL12 8QG
Property Details
Property Type
Detached
Description
Property Details: • Type: Detached • Tenure: N/A • Floor Area: N/A
Key Features: • ***£8,000 WORTH OF EXTRAS AND £15,000 DEPOSIT CONTRIBUTION*** • Open plan kitchen diner with bi-fold doors leading to the turfed rear garden • A selection of stunning kitchen styles to choose from • Separate utility room • Separate study with bay window • HIgh specification throughout • Kitchen with central island and integrated Bosch appliances • Single detached garage • OWN NEW MORTGAGE RATE REDUCER - AVAILABLE ON SELECTED DEVELOPMENTS & PLOTS* • PART EXCHANGE AVAILABLE
Location: • Nearest Station: N/A • Distance to Station: N/A
Agent Information: • Address: Darlington Road, Barnard Castle, DL12 8QG
Full Description: Mindful Moments
We believe it's important to take time for self-care and positive mental health, which is why we've launched our Mindful Moments initiative.
Anyone who reserves a new home during January and February will be entered into a prize draw to win a £2,500 voucher for either The Retreat Company or Spa Breaks*.
Plus when you reserve you will receive a mindful reservation pack filled with goodies to help you relax and pamper yourself.
Speak to our Sales Advisors to find out more!
*T's & C's apply.
_______________________________________________________________________________
THE OAKLAND
If you're looking for a showstopper of a home, then look no further than the four-bedroom, detached Oakland.
The ground floor features a large open plan kitchen/diner, where Bosch appliances come as standard and bifold doors open out onto the beautiful garden, making the Oakland the perfect house for entertaining. If it's a relaxing space you're looking for, then you can take your pick between the large, luxurious lounge or the cosy study/snug. A practical utility room and a separate WC complete the ground floor.
And the wow-factor doesn't stop upstairs either. On the first floor, there are four spacious double bedrooms, one featuring an en-suite with shower, and a family bathroom with a luxurious bath.
Our bathrooms and en-suites are sleek and elegant and typify the luxurious Villeroy & Boch name and are tiled with Spanish designs from the renowned Porcelanosa range. Hansgrohe showers and taps complete our contemporary bathrooms. All Stonebridge properties have gas central heating and Hive to allow you to control certain elements of your home from a smart phone. To the outside of the property you'll find turfed gardens, boarded fencing and paved patios and paths, as well as an electric vehicle charging point.
WHY CHOOSE ASHTREE PARK?
Ashtree Park offers the unrivalled tranquillity of rural life, where contemporary, spacious homes, marry with traditional aesthetics, incorporating a wide range of 3, 4 and 5-bedroom homes. This unique setting will enjoy an expanse of open space at its centre and a network of new pedestrian links.
The homes here have been carefully designed to use traditional materials with a variety of different bricks and double glazed windows. These properties have been created for people who expect uncompromising quality in design, build and specification.
Please speak to your sales advisor for more information
Ashtree Park, Darlington Road, Barnard Castle, DL12 8QG
______________________________________________________________________________
Dimensions/images shown are for illustrative purposes only. Although Stonebridge Homes has made every effort to ensure accuracy of information, we reserve the right to amend and update the specification or layout without prior notification. The information contained herein is for guidance only and its accuracy is not guaranteed. They do not constitute a contract, part of a contract or warranty. External finishes may vary from those shown and dimensions given are approximate, measured to the widest accessible part and will be accurate to +/-50mm and we cannot be held responsible if sizes vary from those indicated. Please consult your Sales Advisor with regards to specification and specific plots. You should take appropriate advice to verify any information on which you wish to rely upon. The artist's impressions of these Stonebridge homes are representative of their type and placed in typical scenery. Images may include upgrades available at an additional cost.
Location
Address
Darlington Road, Barnard Castle, DL12 8QG
City
Barnard Castle
Features and Finishes
***£8,000 WORTH OF EXTRAS AND £15,000 DEPOSIT CONTRIBUTION***, Open plan kitchen diner with bi-fold doors leading to the turfed rear garden, A selection of stunning kitchen styles to choose from, Separate utility room, Separate study with bay window, HIgh specification throughout, Kitchen with central island and integrated Bosch appliances, Single detached garage, OWN NEW MORTGAGE RATE REDUCER - AVAILABLE ON SELECTED DEVELOPMENTS & PLOTS*, PART EXCHANGE AVAILABLE
Legal Notice
Our comprehensive database is populated by our meticulous research and analysis of public data. MirrorRealEstate strives for accuracy and we make every effort to verify the information. However, MirrorRealEstate is not liable for the use or misuse of the site's information. The information displayed on MirrorRealEstate.com is for reference only.
