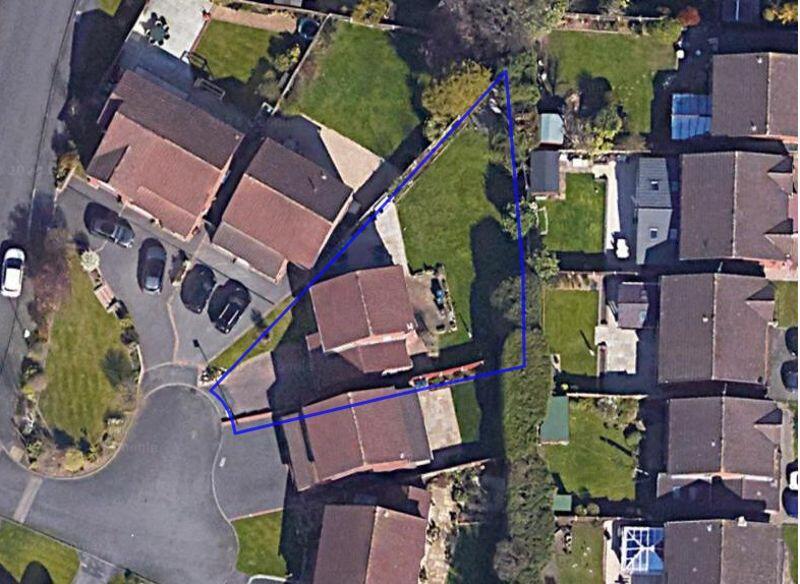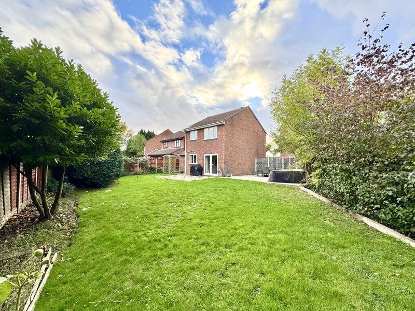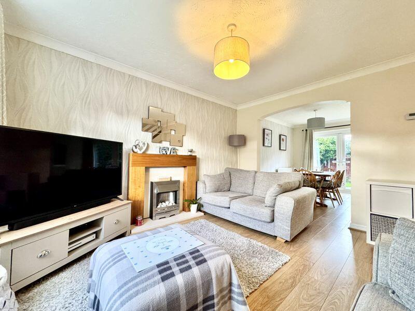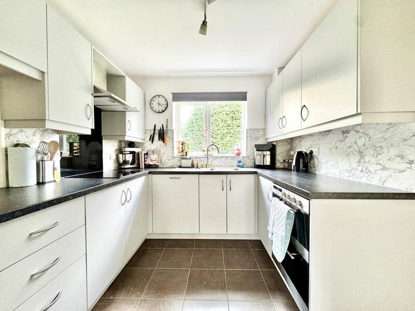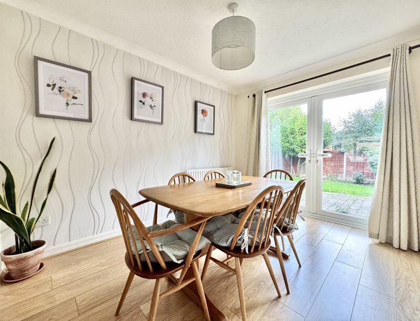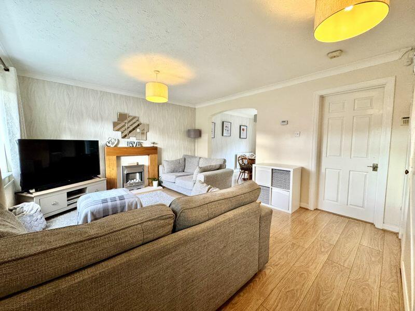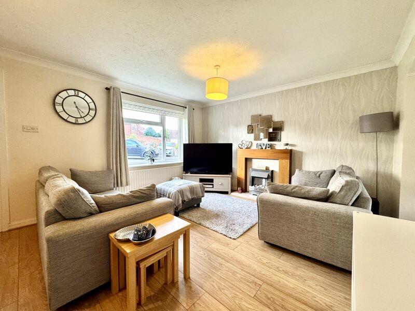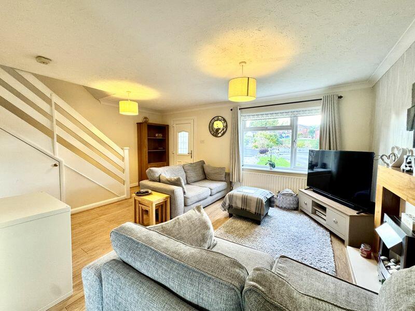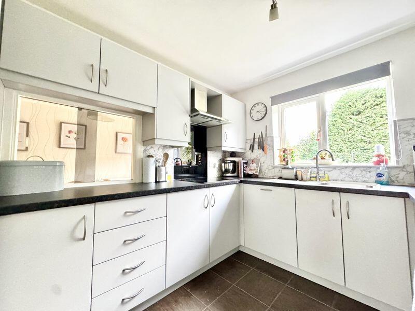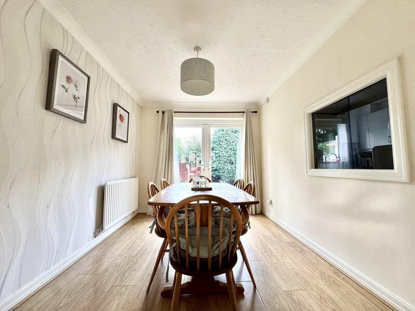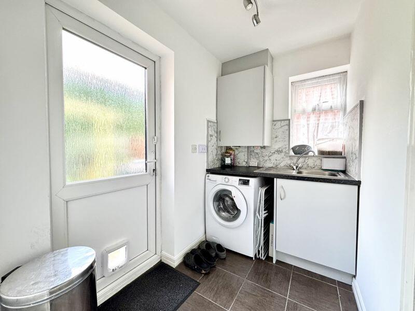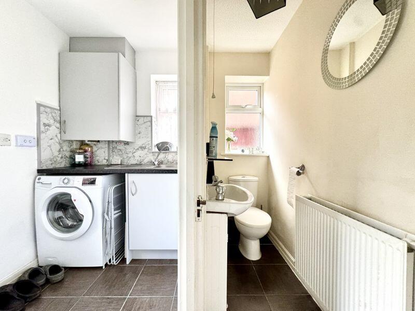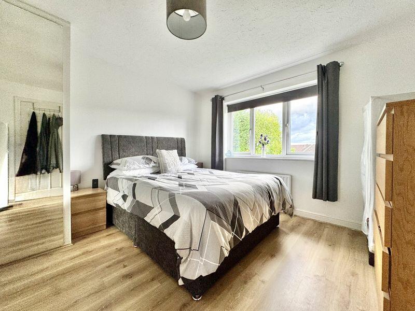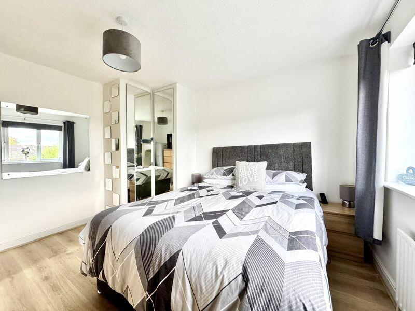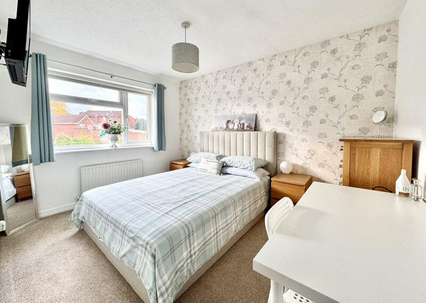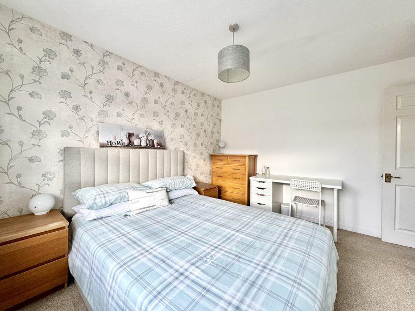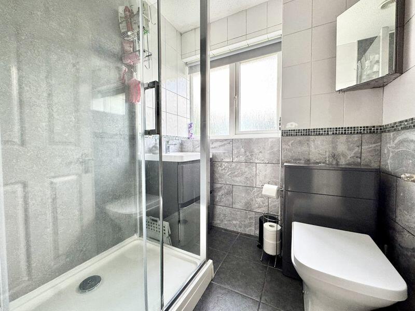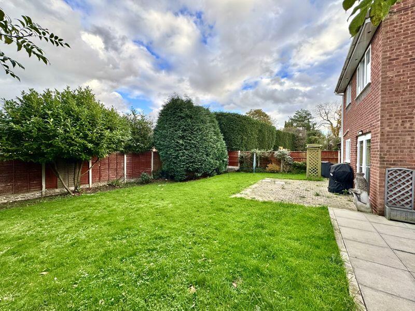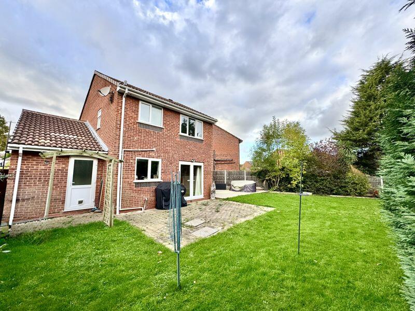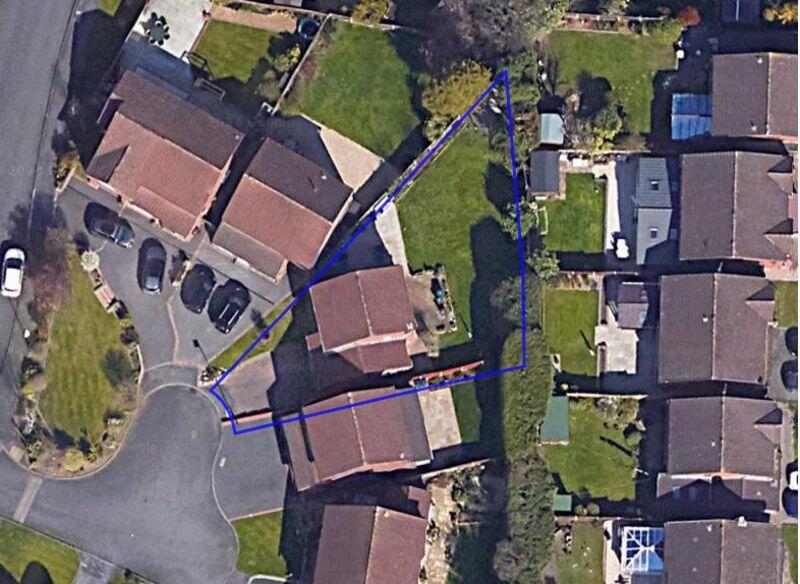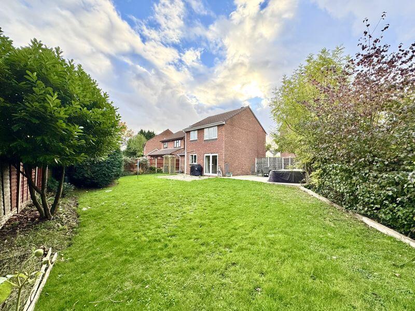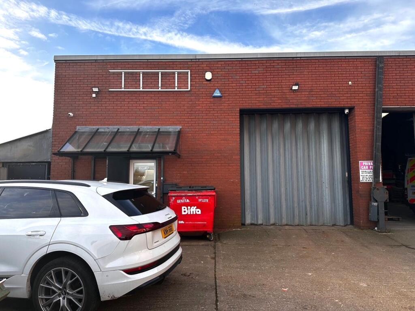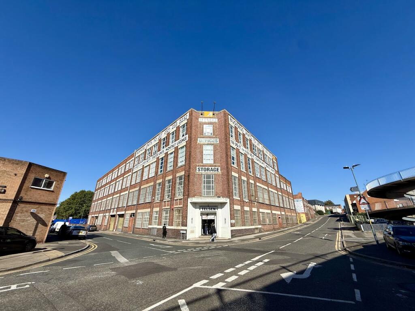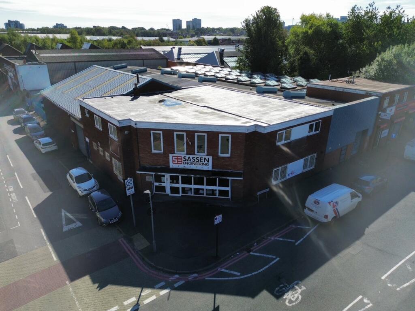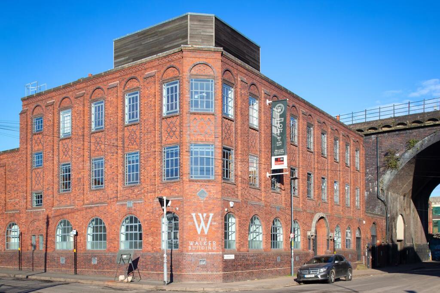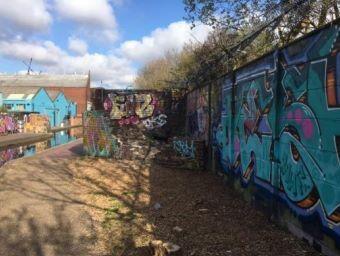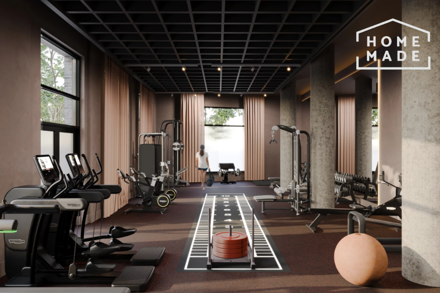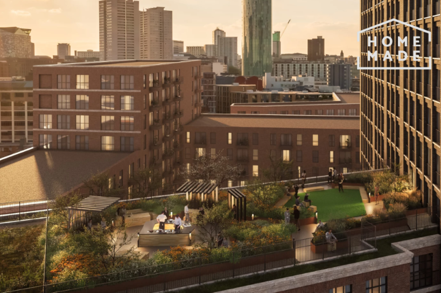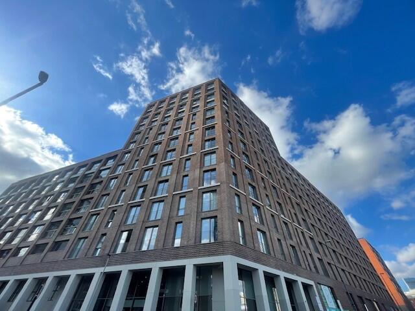Darnford Close, Sutton Coldfield
Property Details
Bedrooms
3
Bathrooms
1
Property Type
Detached
Description
Property Details: • Type: Detached • Tenure: N/A • Floor Area: N/A
Key Features: • SOLD WITH NO ONWARD CHAIN • FABULOUS DETACHED FAMILY HOME • SWEEPING CORNER PLOT • POTENTIAL FOR EXTENSION • GARAGE AND DRIVEWAY PARKING • OPEN PLAN LOUNGE DINER • MODERN FITTED KITCHEN • UTILITY • COVETED RESIDENTIAL LOCATION • GREAT SCHOOL CATCHMENT
Location: • Nearest Station: N/A • Distance to Station: N/A
Agent Information: • Address: 32 Walmley Road, Walmley, Sutton Coldfield, B76 1QN
Full Description: Sold with the security of no onward chain, this fabulous detached family home boasts a stunning cul-de-sac positioning, sweeping corner plot for rolling rear gardens, and three well-proportioned bedrooms all packaged in a coveted residential location. Fronted by a driveway for off-road parking and access to the garage and sides of the property, downstairs comprises entrance porch, swish open plan lounge dining room, modern fitted kitchen, full utility room, and downstairs toilet. Upstairs comprises three good-sized bedrooms, two of which are double, and both are serviced by the luxury family shower room located off the stairway. Outside, the property occupies a dominating 0.1 acre plot, a rarity for a home of this size and price. The wrap around rear gardens comprise of part patio and part laid to lawn, an idyllic outside space for leisure and entertaining all year round. All of this comes packaged with no onward chain and the property is moments away from local amenities and schools, it is ideally located and suited to a variety of lifestyles. Call today to book your viewing by appointment only to avoid missing out.Living Room17' 3'' x 13' 0'' (5.25m x 3.96m)Dining Area11' 0'' x 8' 6'' (3.35m x 2.59m)Kitchen11' 0'' x 8' 5'' (3.35m x 2.56m)Utility7' 8'' x 4' 5'' (2.34m x 1.35m)Shower Room7' 8'' x 2' 7'' (2.34m x 0.79m)Bedroom One11' 10'' x 11' 2'' (3.60m x 3.40m)Bedroom Two11' 7'' x 11' 2'' (3.53m x 3.40m)Bedroom Three8' 7'' x 7' 9'' (2.61m x 2.36m)Bathroom5' 9'' x 5' 4'' (1.75m x 1.62m)Garage13' 11'' x 7' 8'' (4.24m x 2.34m)BrochuresProperty BrochureFull Details
Location
Address
Darnford Close, Sutton Coldfield
City
Darnford Close
Features and Finishes
SOLD WITH NO ONWARD CHAIN, FABULOUS DETACHED FAMILY HOME, SWEEPING CORNER PLOT, POTENTIAL FOR EXTENSION, GARAGE AND DRIVEWAY PARKING, OPEN PLAN LOUNGE DINER, MODERN FITTED KITCHEN, UTILITY, COVETED RESIDENTIAL LOCATION, GREAT SCHOOL CATCHMENT
Legal Notice
Our comprehensive database is populated by our meticulous research and analysis of public data. MirrorRealEstate strives for accuracy and we make every effort to verify the information. However, MirrorRealEstate is not liable for the use or misuse of the site's information. The information displayed on MirrorRealEstate.com is for reference only.

