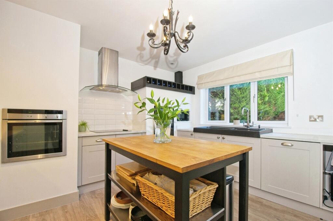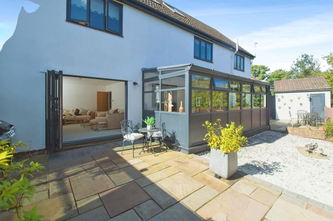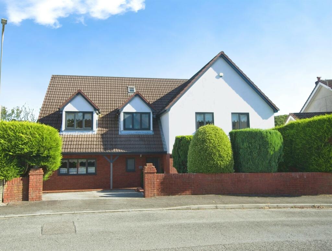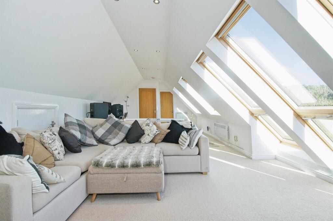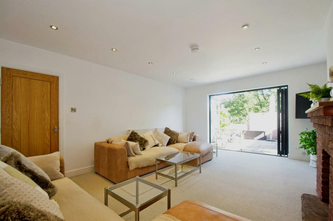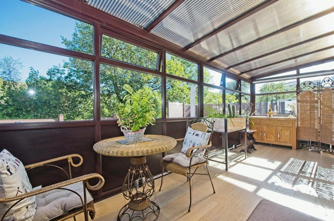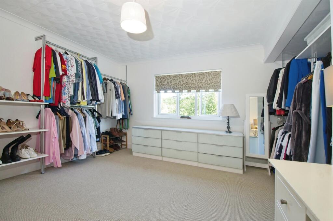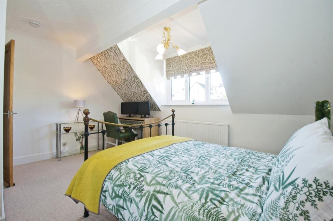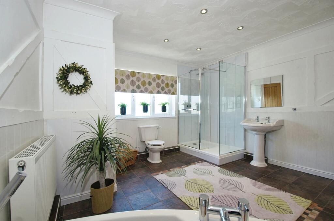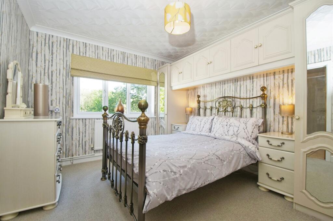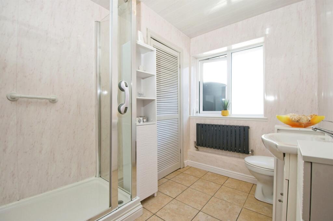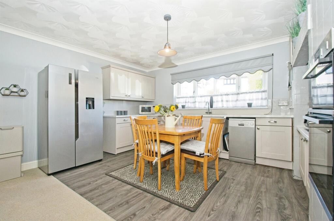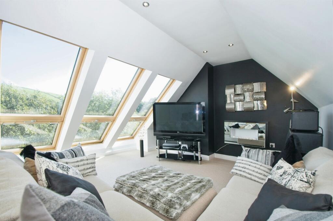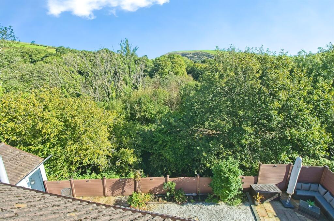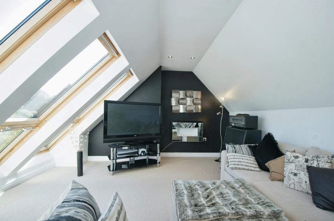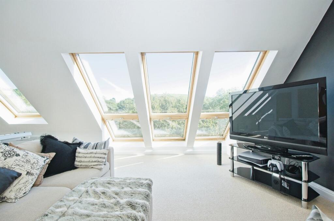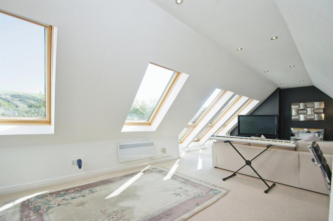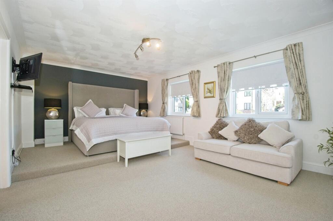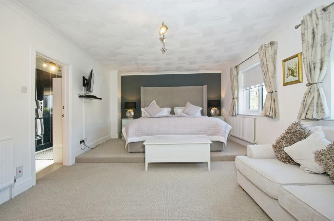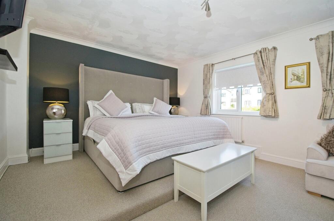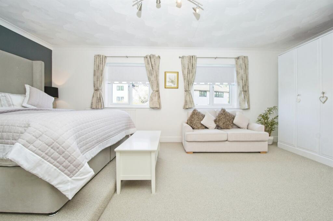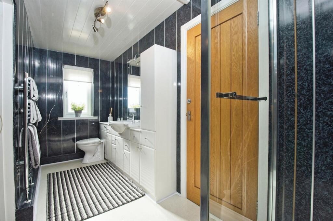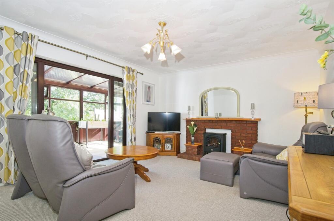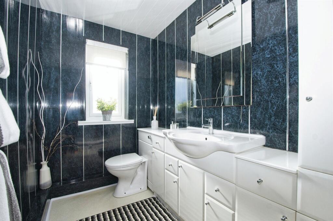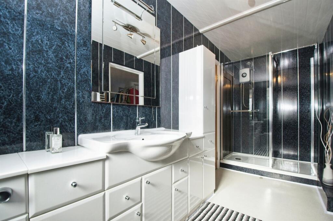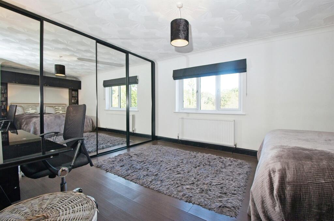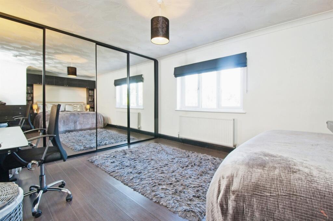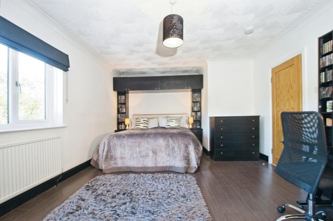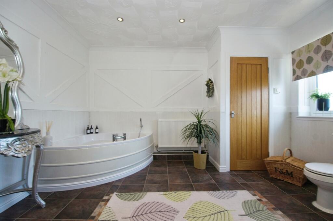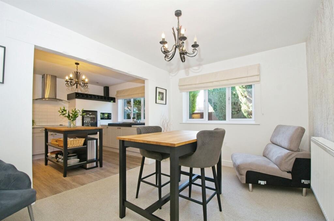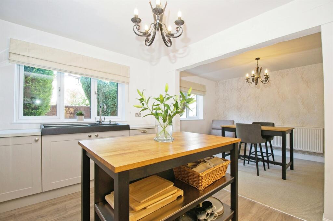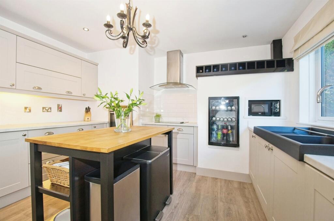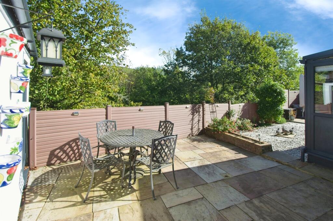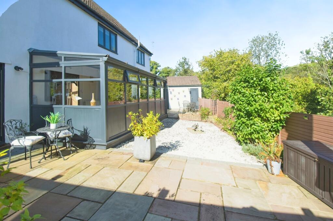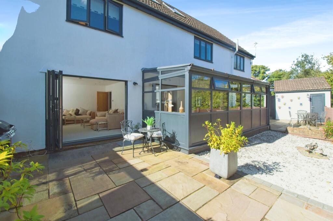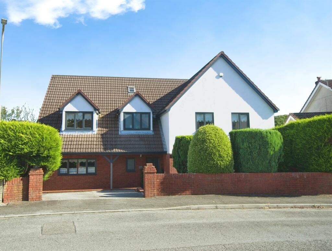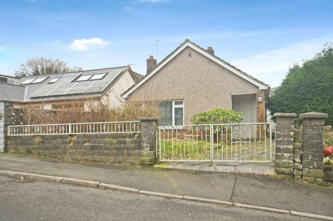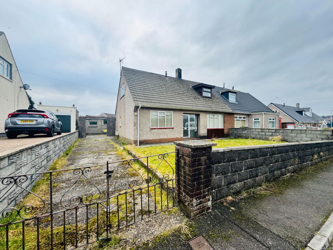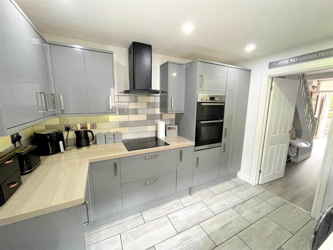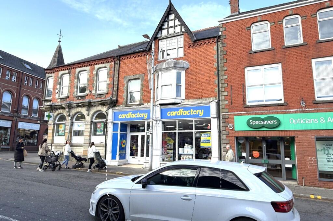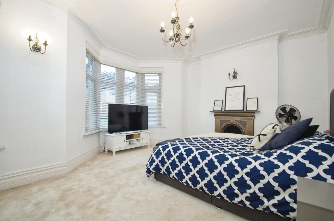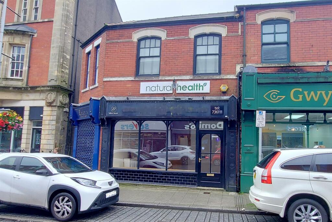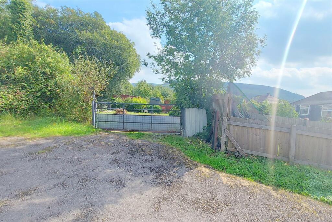Darren View, Maesteg
Property Details
Bedrooms
5
Bathrooms
3
Property Type
Detached
Description
Property Details: • Type: Detached • Tenure: N/A • Floor Area: N/A
Key Features: • Beautiful Loft Conversion/ second lounge/ bedroom five Velux windows,three of which open to provide a Juliet balcony. • Living room with Bi-Fold Doors looking out onto private patio • Strong Broadband service and mobile signal • Front and Private rear garden • Council Tax Band - E • EPC Rating C
Location: • Nearest Station: N/A • Distance to Station: N/A
Agent Information: • Address: 139 Commercial Street, Maesteg, CF34 9DW
Full Description: SUMMARYPeter Alan Black are proud to present this REALISTICALLY PRICED, immaculately presented and spacious family detached home with a versatile and independent annexe.The rear garden is very private with two large patio areas. The woods and mountains behind provide far-reaching views for you to enjoy.DESCRIPTIONThis beautiful bright and spacious home is situated in the sought after, quiet area of Darren View in Llangynwyd. This custom-built home was ahead of the curve for multi-generational living; it is one property in structure though cleverly designed to provide independent living for some members of the family. This stylish home boasts sleek modern finishes and an abundance of natural light that dances through the generous windows. The main lounge boasts bi fold doors that open on to a large private patio. Take pleasure in preparing your meals in the first well laid out kitchen with shaker style pale grey units and savour your morning coffee on one of the private patios enjoying the extensive views, There is also a well fitted utility room, also with pale grey units.Relax in the spacious master bedroom, an epitome of luxury which leads to an en-suite facility and dressing area (or third bedroom in the main part of the house). Bedroom two, also large in size and looking over the rear rural views, features built-in wardrobes and bathed in natural light, offering a cosy and warm ambiance. The fourth bedroom, double in size, also features built in wardrobes and looks out towards the quiet cul-de-sac. Opposite the fourth bedroom, you will find the large family bathroom with both separate bath and shower cubicle. The self contained annexe boasts a bright living room connected by patio doors to a large conservatory, a fitted kitchen/diner, a double bedroom and ensuite.Entrance Hallway Lounge 18' 4" x 14' 1" ( 5.59m x 4.29m )Utility Room 5' 2" x 12' 8" ( 1.57m x 3.86m )Kitchen Diner 20' 4" x 13' 1" ( 6.20m x 3.99m )Conservatory 20' x 8' 2" ( 6.10m x 2.49m )Lounge Landing Master Bedroom Suite 20' 6" x 13' 1" ( 6.25m x 3.99m )Ensuite 13' 10" x 5' 1" ( 4.22m x 1.55m )Bedroom 2 17' 1" x 12' 10" ( 5.21m x 3.91m )Bedroom 3 14' 1" x 13' 1" ( 4.29m x 3.99m )Bedroom 4 14' 5" x 10' 10" ( 4.39m x 3.30m )Loft Room 28' 3" x 10' 2" ( 8.61m x 3.10m )Annexe Kitchen Diner 14' 5" x 12' 10" ( 4.39m x 3.91m )Lounge 16' 1" x 12' 10" ( 4.90m x 3.91m )Bedroom 12' 10" x 10' 2" ( 3.91m x 3.10m )Ensuite 7' 2" x 8' 9" ( 2.18m x 2.67m )1. MONEY LAUNDERING REGULATIONS: Intending purchasers will be asked to produce identification documentation at a later stage and we would ask for your co-operation in order that there will be no delay in agreeing the sale. 2. General: While we endeavour to make our sales particulars fair, accurate and reliable, they are only a general guide to the property and, accordingly, if there is any point which is of particular importance to you, please contact the office and we will be pleased to check the position for you, especially if you are contemplating travelling some distance to view the property. 3. The measurements indicated are supplied for guidance only and as such must be considered incorrect. 4. Services: Please note we have not tested the services or any of the equipment or appliances in this property, accordingly we strongly advise prospective buyers to commission their own survey or service reports before finalising their offer to purchase. 5. THESE PARTICULARS ARE ISSUED IN GOOD FAITH BUT DO NOT CONSTITUTE REPRESENTATIONS OF FACT OR FORM PART OF ANY OFFER OR CONTRACT. THE MATTERS REFERRED TO IN THESE PARTICULARS SHOULD BE INDEPENDENTLY VERIFIED BY PROSPECTIVE BUYERS OR TENANTS. NEITHER PETER ALAN NOR ANY OF ITS EMPLOYEES OR AGENTS HAS ANY AUTHORITY TO MAKE OR GIVE ANY REPRESENTATION OR WARRANTY WHATEVER IN RELATION TO THIS PROPERTY.BrochuresPDF Property ParticularsFull Details
Location
Address
Darren View, Maesteg
City
Maesteg
Features and Finishes
Beautiful Loft Conversion/ second lounge/ bedroom five Velux windows,three of which open to provide a Juliet balcony., Living room with Bi-Fold Doors looking out onto private patio, Strong Broadband service and mobile signal, Front and Private rear garden, Council Tax Band - E, EPC Rating C
Legal Notice
Our comprehensive database is populated by our meticulous research and analysis of public data. MirrorRealEstate strives for accuracy and we make every effort to verify the information. However, MirrorRealEstate is not liable for the use or misuse of the site's information. The information displayed on MirrorRealEstate.com is for reference only.
