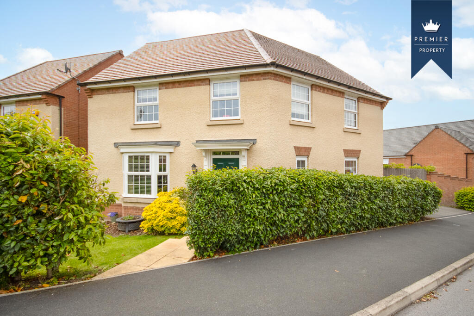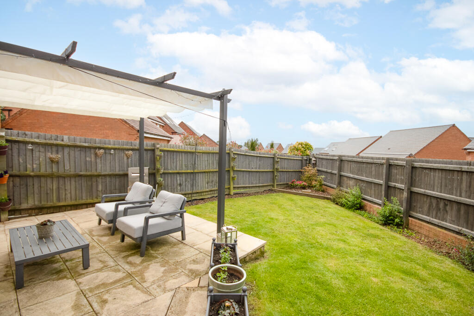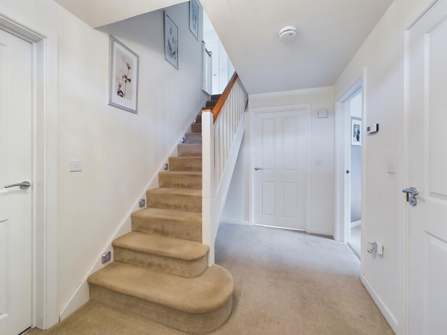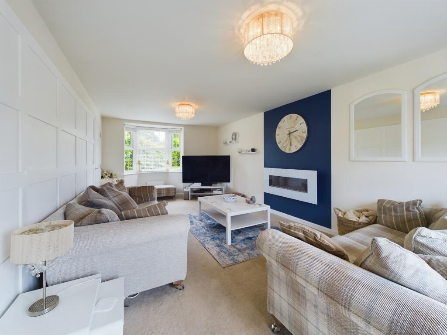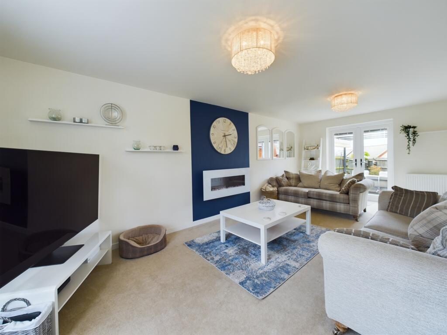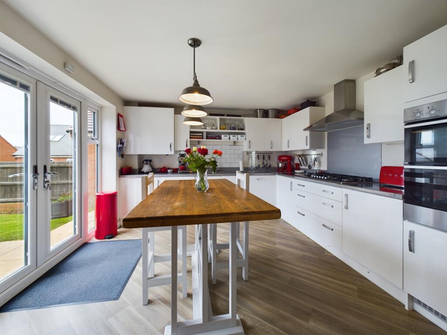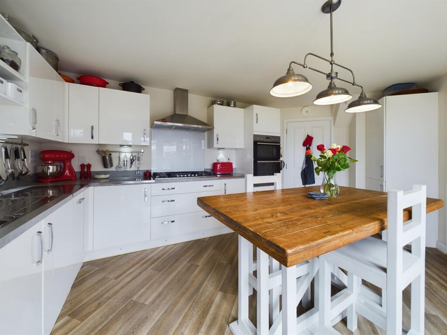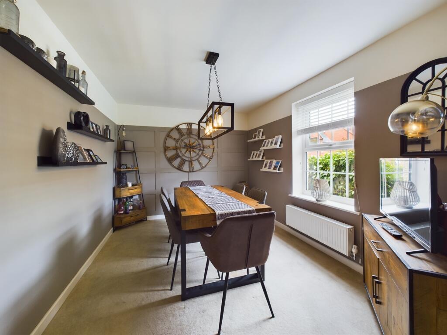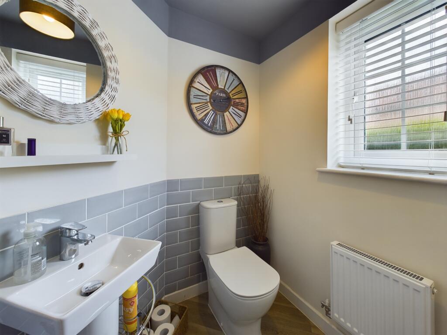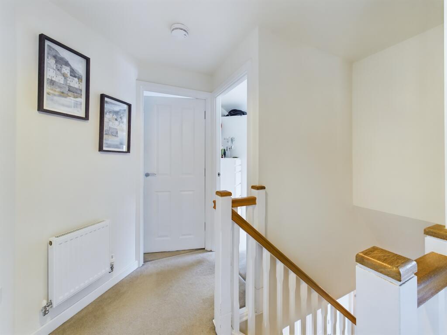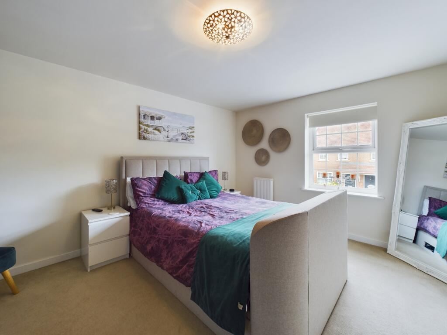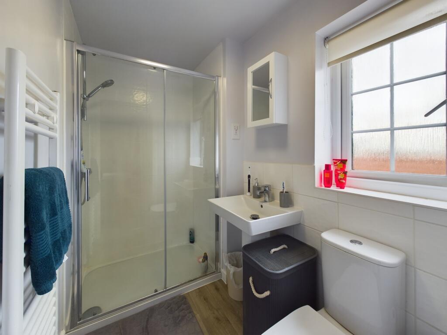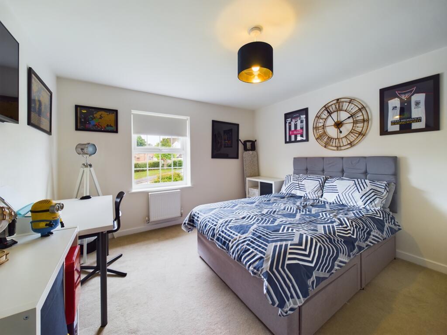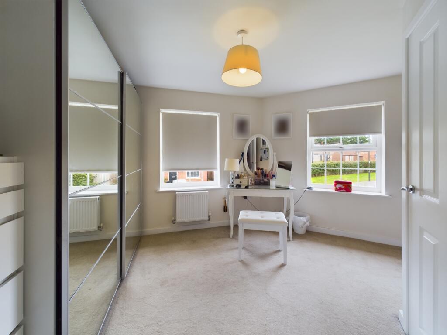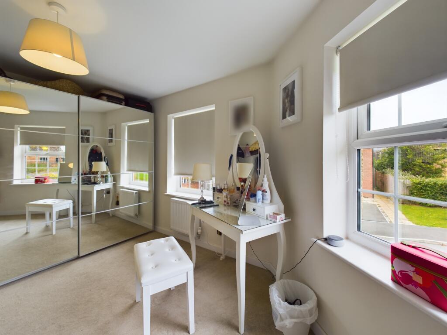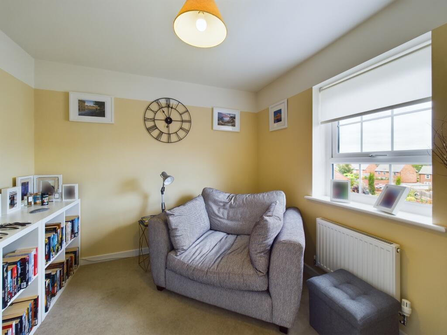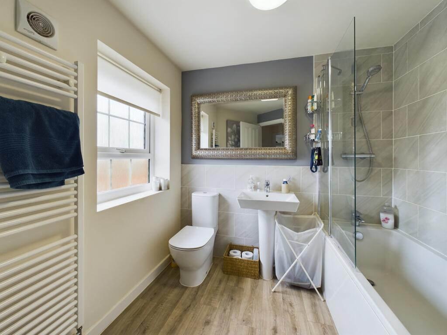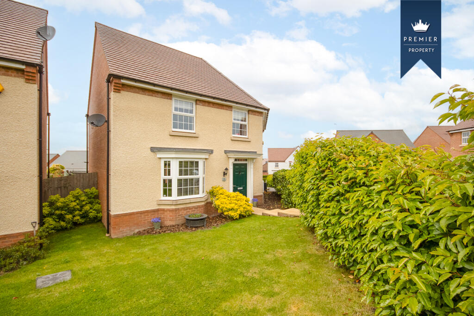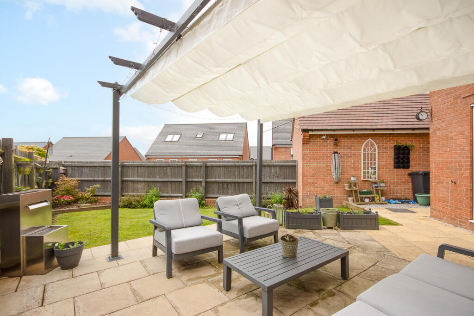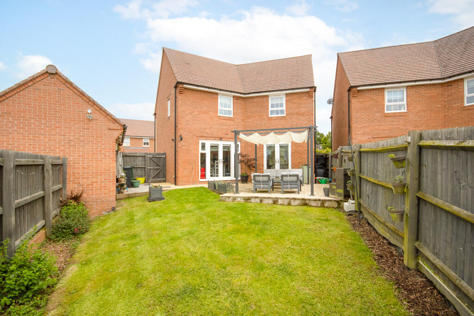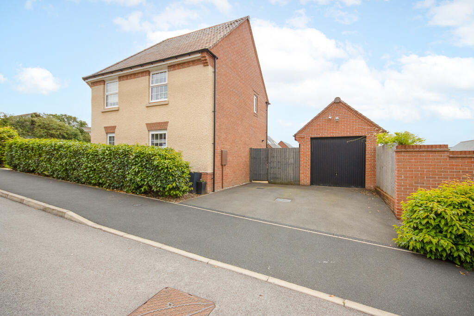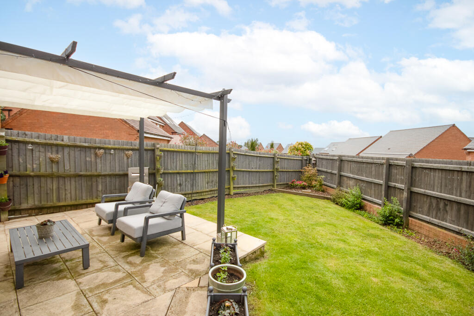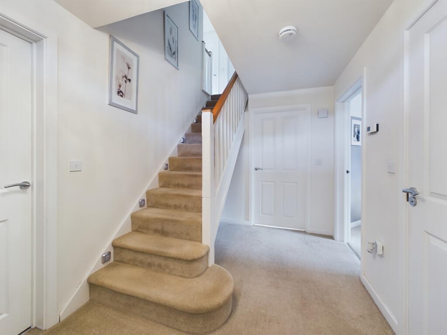Darwen Close, Mickleover
Property Details
Bedrooms
4
Bathrooms
2
Property Type
Detached
Description
Property Details: • Type: Detached • Tenure: N/A • Floor Area: N/A
Key Features: • Modern & Spacious, Four-Bedroom, Detached Home • Freehold/Standard Construction • EPC Rating D/Council Tax Band B • Driveway & Garage • Lounge & Separate Dining Room • Modern Fitted Breakfast Kitchen • Master En-Suite Shower Room • Fitted Family Bathroom • Prime Location On Popular Development • Enclosed Garden
Location: • Nearest Station: N/A • Distance to Station: N/A
Agent Information: • Address: 15 The Square, Mickleover, Derby, DE3 0DD
Full Description: PREMIER PROPERTY A beautifully presented and most spacious, four-bedroom detached family home featuring two reception rooms, a master en-suite, a high quality fitted family bathroom and driveway with a garage!
Benefitting from uPVC double glazing and gas central heating, the accommodation in brief comprises; Entrance hall with built in store cupboard, cloakroom with W.C, spacious lounge with central feature fire and French doors opening to the rear elevation, separate spacious dining room and a modern fitted breakfast kitchen with a range of high quality wall, base and drawer units, central island, feature lighting and integrated appliances. To the first floor landing can be found the master bedroom with en-suite shower room, three further good sized bedrooms and a well-appointed fitted family bathroom.
Set back from the road behind a privet hedge, the property has a generous lawned fore-garden. To the rear is a good sized and enclosed garden with patio seating area and well-maintained lawn. Alongside the property is a driveway providing ample off-road parking and giving access to a detached brick garage.
Darwen Close is ideally located close to local shops, well regarded schools, public transport routes and amenities within Mickleover. The property also benefits from excellent road links with the A38 and the A50 road networks leading to the M1 motorway and East Midlands Airport. An internal viewing is highly recommended to fully appreciate the size and standard on offer.Entrance HallCloakroom5'6" x 4'8" (1.7m x 1.4m)Lounge21'4" x 11'2" (6.5m x 3.4m)Dining Room12'4" x 9'2" (3.8m x 2.8m)Breakfast Kitchen16'10" x 11'8" (5.1m x 3.6m)First Floor LandingBedroom One13'8" x 11'2" (4.2m x 3.4m)En-Suite7'3" x 4'6" (2.2m x 1.4m)Bedroom Two12'2" x 10'6" (3.7m x 3.2m)Bedroom Three12'2" x 11'2" (3.7m x 3.4m)Bedroom Four8'10" x 8'2" (2.7m x 2.5m)Bathroom7'4" x 5'6" (2.2m x 1.7m)
Location
Address
Darwen Close, Mickleover
City
Derby
Features and Finishes
Modern & Spacious, Four-Bedroom, Detached Home, Freehold/Standard Construction, EPC Rating D/Council Tax Band B, Driveway & Garage, Lounge & Separate Dining Room, Modern Fitted Breakfast Kitchen, Master En-Suite Shower Room, Fitted Family Bathroom, Prime Location On Popular Development, Enclosed Garden
Legal Notice
Our comprehensive database is populated by our meticulous research and analysis of public data. MirrorRealEstate strives for accuracy and we make every effort to verify the information. However, MirrorRealEstate is not liable for the use or misuse of the site's information. The information displayed on MirrorRealEstate.com is for reference only.
