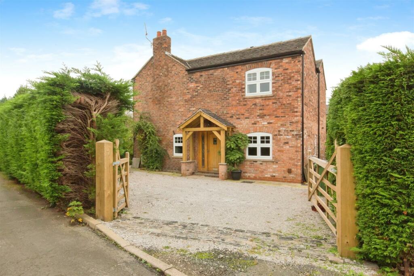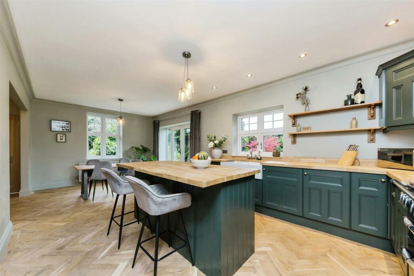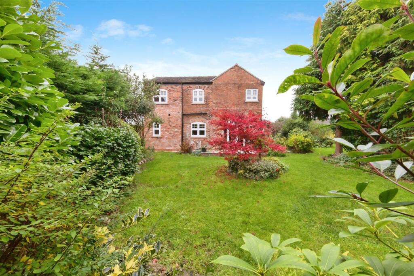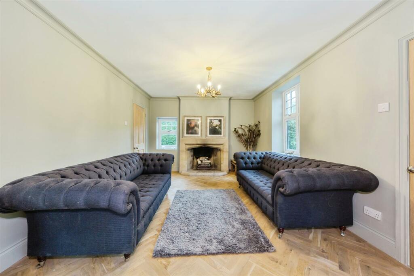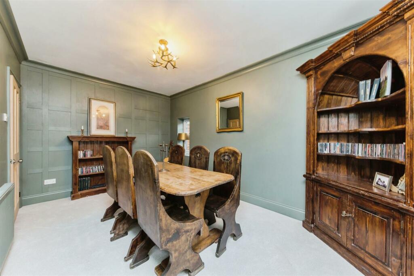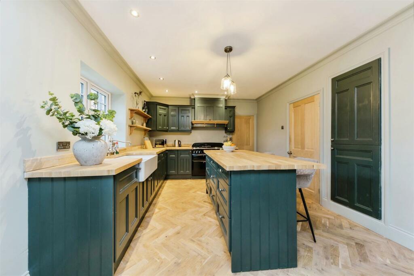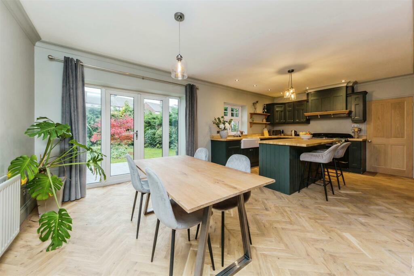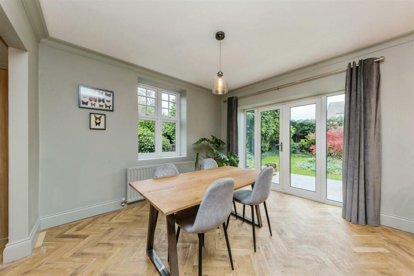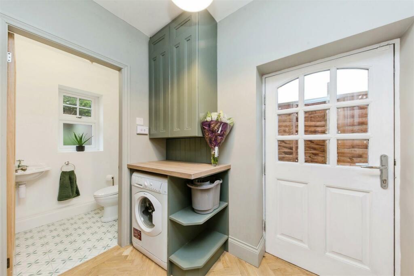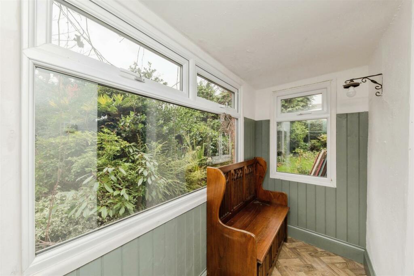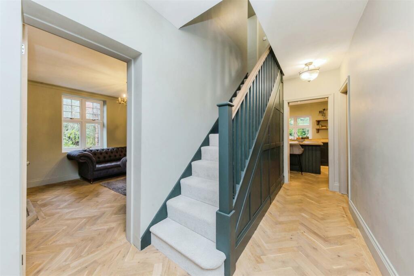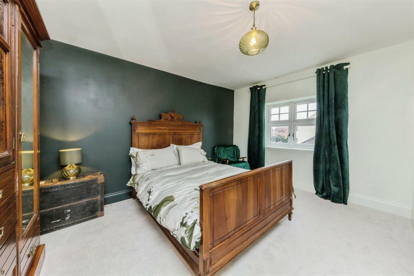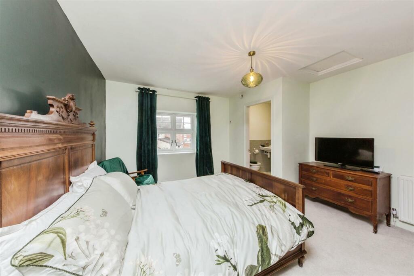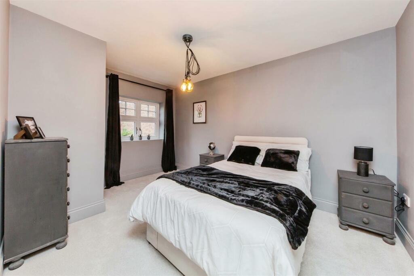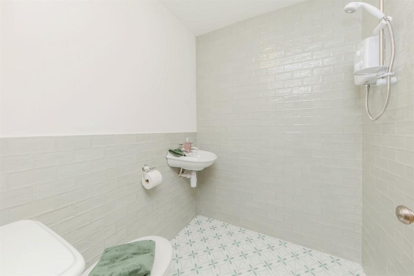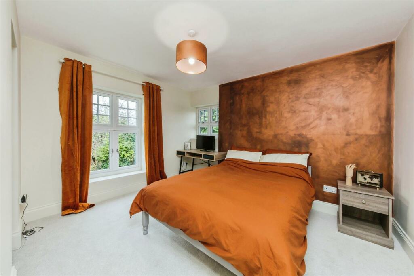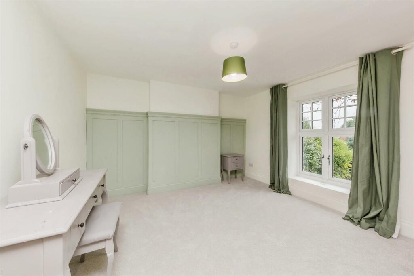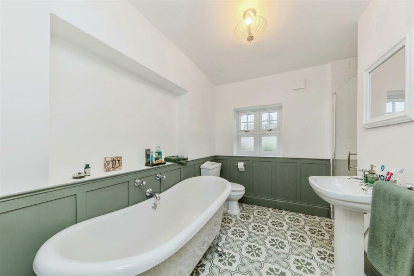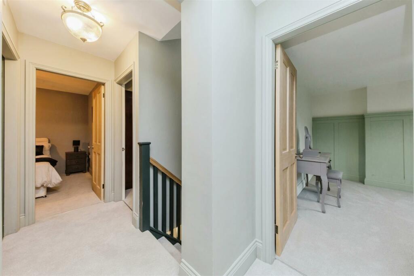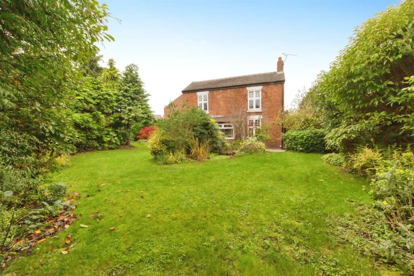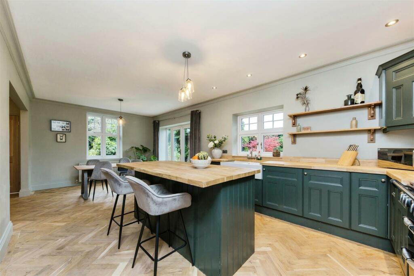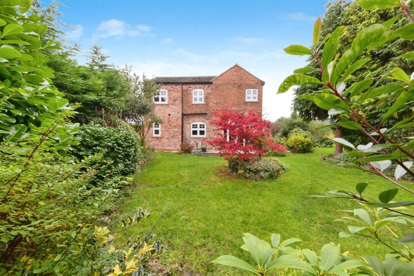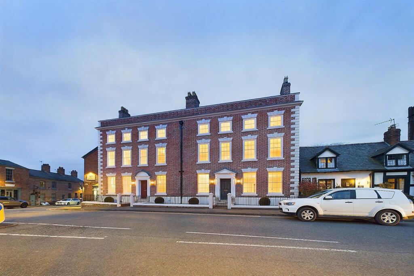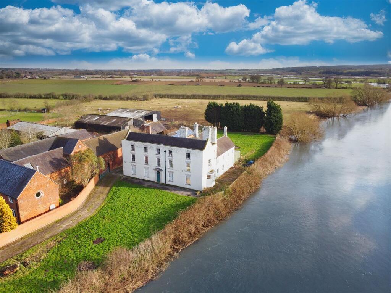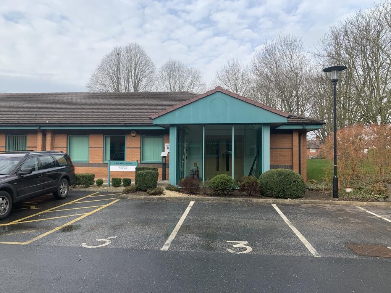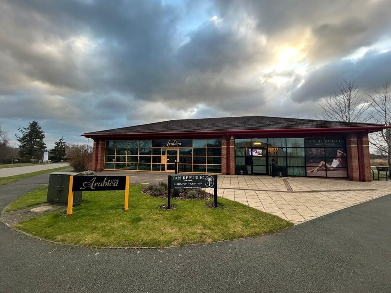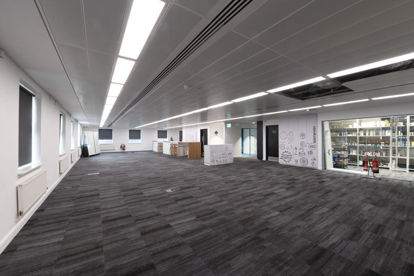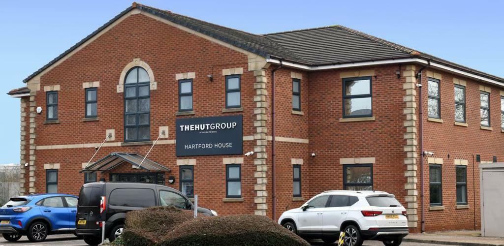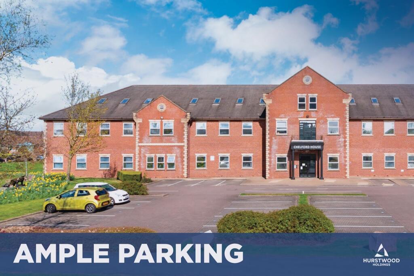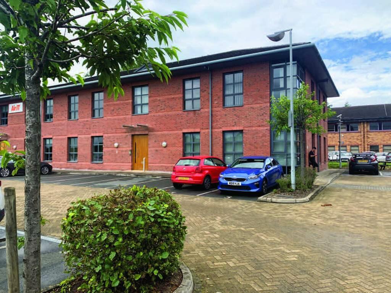Davenport Street, Crewe
Property Details
Bedrooms
4
Bathrooms
2
Property Type
Detached
Description
Property Details: • Type: Detached • Tenure: N/A • Floor Area: N/A
Key Features: • Fully Renovated Period Property • Four Double Bedrooms And Three Reception Rooms • New Roof • Full Re-Wire • New Windows • Solid Oak Floors Throughout • Stunning Kitchen • Open Fireplaces • Extensive Gardens • Private Location
Location: • Nearest Station: N/A • Distance to Station: N/A
Agent Information: • Address: 234 Nantwich Road Crewe CW2 6BP
Full Description: Stephenson Browne are proud to present this one of a kind period property which has been lovingly renovated and extended to create a substantial four bedroom detached home with a sympathetic, bespoke finish.Crewe View is steeped in history and is tucked away in a no through road, sitting on a generous plot with gardens wrapping around the whole of the property, creating a private and tranquil setting.From entering the home via the oak framed porch, you are met with a welcoming entrance hall which gives access to three reception rooms which exude period charm and character, showcasing exquisite finishes which add a touch of elegance to the space. The heart of the home, the stunning kitchen, is a culinary delight with ample storage, a large island for meal preparations and a utility room for added convenience. The presence of a downstairs W.C. further enhances the functionality of this beautiful abode.Upstairs, you'll find four double bedrooms, each offering a peaceful sanctuary for relaxation. The en-suite in the principal bedroom provides a touch of luxury, ensuring that every aspect of comfort is catered to within this home.If you are seeking a property that seamlessly blends historic charm with modern amenities, then look no further. This period cottage is a rare find that promises a lifestyle of tranquility and sophistication having had no stone left unturned during the extensive renovation. Secure your viewing by calling our office today.Entrance Hall - Lounge - 4.54m x 3.52m (14'10" x 11'6") - Dining Room - 4.56m x 2.97m (14'11" x 9'8") - Kitchen/Breakfast Room - 7.12m x 3.45m (23'4" x 11'3") - Utility Room - W.C - Boot Room - Stairs To First Floor - Bedroom One - 4.12m x 3.88m (13'6" x 12'8") - En-Suite - Bedroom Two - 4.15m x 3.58m (13'7" x 11'8") - Bedroom Three - 3.58m x 2.93m (11'8" x 9'7") - Bedroom Four - 4.04m x 2.87m (13'3" x 9'4") - Bathroom - Externally - The property is tucked nicely down a no through road and is approached over a gravelled driveway providing ample off road parking. The gardens are extensive and wrap around the property creating a high degree of privacy.Council Tax - Band C.Tenure - We understand from the vendor that the property is freehold. We would however recommend that your solicitor check the tenure prior to exchange of contracts.Need To Sell? - For a FREE valuation please call or e-mail and we will be happy to assist.BrochuresDavenport Street, CreweBrochure
Location
Address
Davenport Street, Crewe
City
Crewe
Features and Finishes
Fully Renovated Period Property, Four Double Bedrooms And Three Reception Rooms, New Roof, Full Re-Wire, New Windows, Solid Oak Floors Throughout, Stunning Kitchen, Open Fireplaces, Extensive Gardens, Private Location
Legal Notice
Our comprehensive database is populated by our meticulous research and analysis of public data. MirrorRealEstate strives for accuracy and we make every effort to verify the information. However, MirrorRealEstate is not liable for the use or misuse of the site's information. The information displayed on MirrorRealEstate.com is for reference only.
