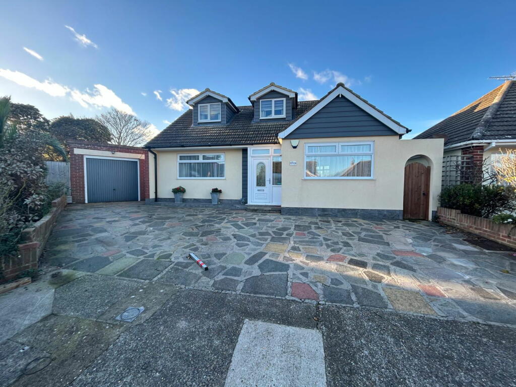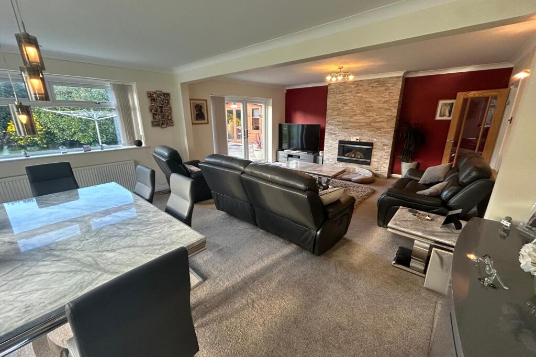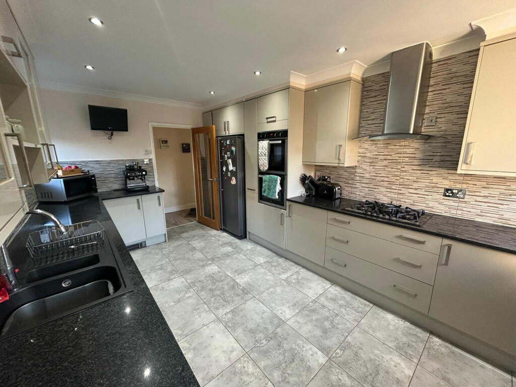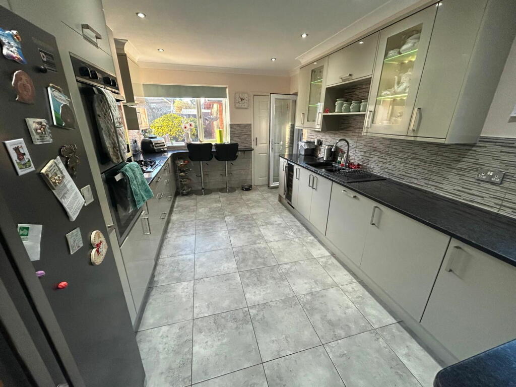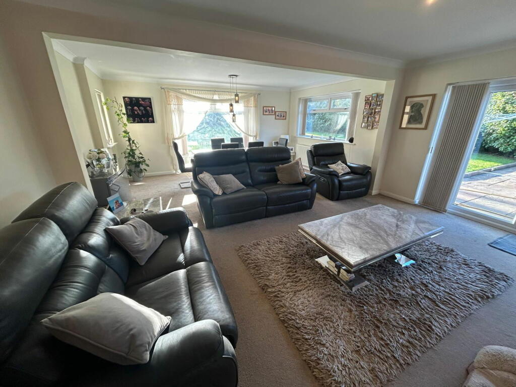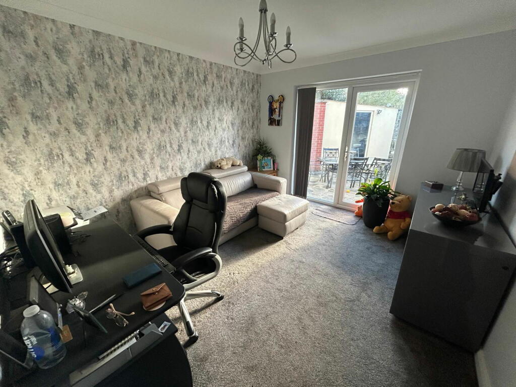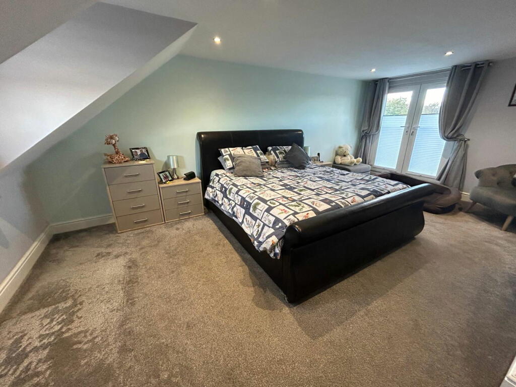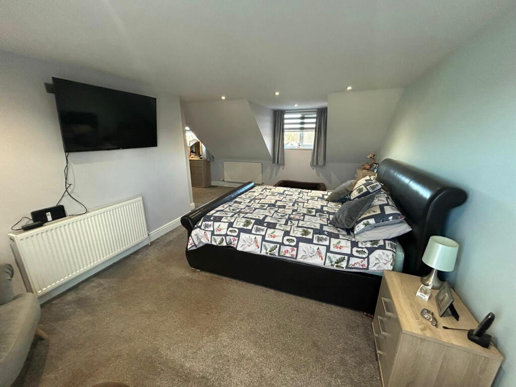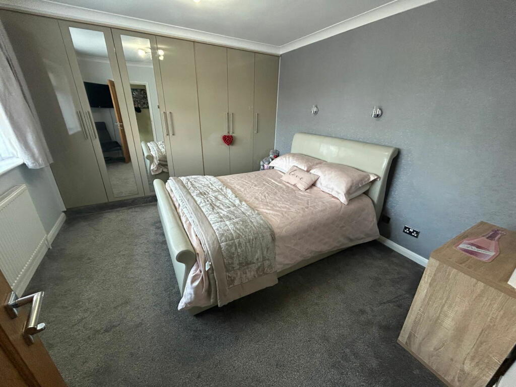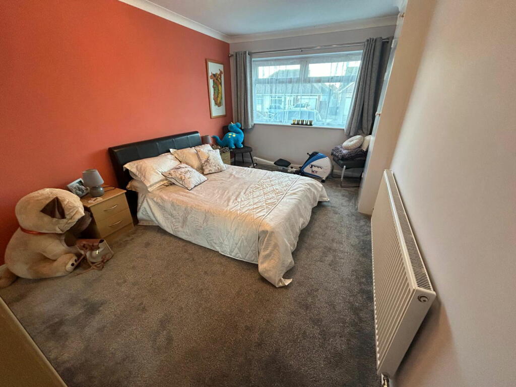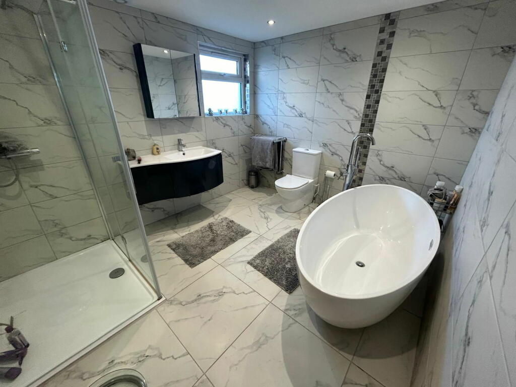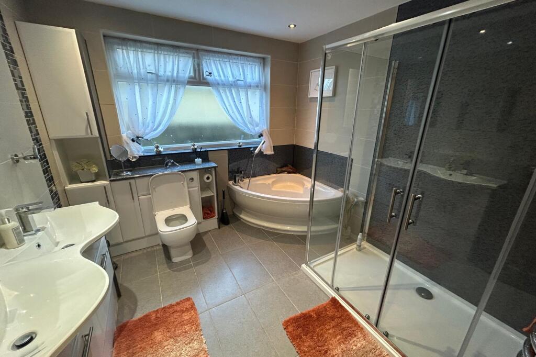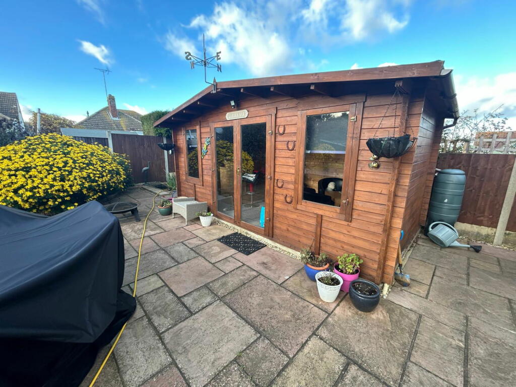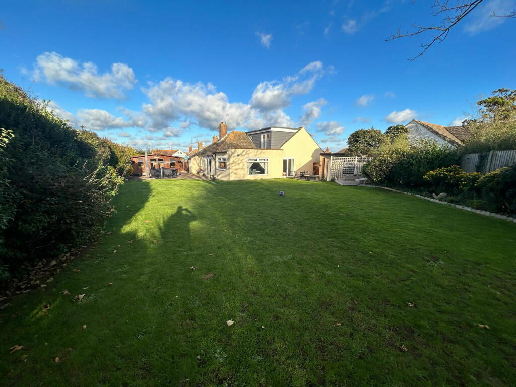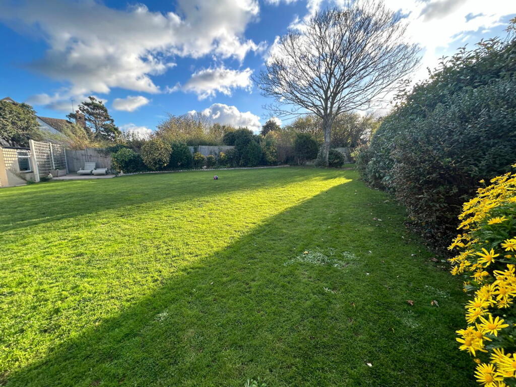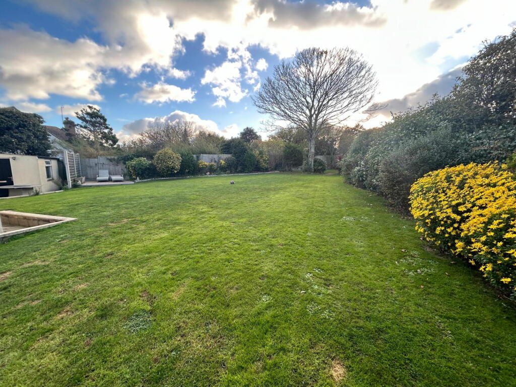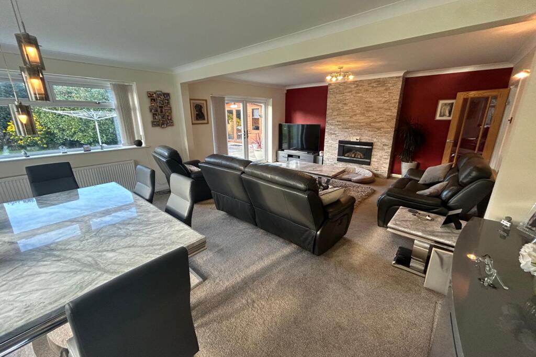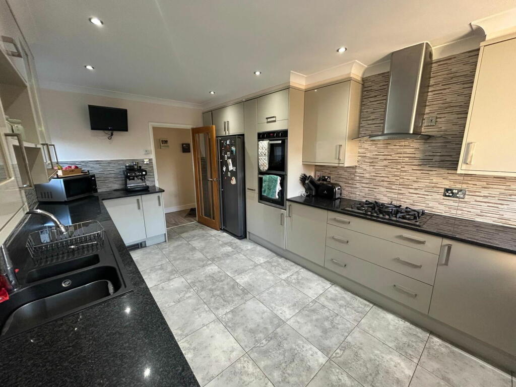David Avenue, Cliftonville, Margate, CT9 3DU
Property Details
Bedrooms
4
Bathrooms
2
Property Type
Detached Bungalow
Description
Property Details: • Type: Detached Bungalow • Tenure: N/A • Floor Area: N/A
Key Features:
Location: • Nearest Station: N/A • Distance to Station: N/A
Agent Information: • Address: Covering Thanet
Full Description: Spacious 4-Bedroom Chalet Bungalow Just a 10-Minute Walk from the CoastThis beautiful 4-bedroom chalet bungalow offers the perfect balance of space, comfort, and location, situated just a 10-minute walk from the coast. Ideal for those who love the idea of living near the sea while enjoying the peace and privacy of a generous-sized home, this property is a true coastal gem.The heart of the home features a large, bright living area, perfect for relaxing, with large windows that flood the space with natural light. The principal bedroom comes with a luxurious en-suite bathroom, providing a tranquil retreat. Three additional well-sized bedrooms offer plenty of flexibility for family, guests, or a home office.The property is complemented by a spacious garden, offering an abundance of outdoor space for play, gardening, or enjoying the fresh sea breeze. With plenty of room to relax and entertain in the outdoor cabin equipped with your own bar - an ideal space for outdoor dining and summer enjoyment.Located within easy reach of the coast and all the amenities of the area, this bungalow combines the best of coastal living with the comfort of a thoughtfully designed home. Whether you're looking for a permanent residence or a holiday retreat, this property is a must-see!FOOTPRINTS Property : Sole Agents. Glazed front doors to entrance porch with door to Entrance Hall Radiator Stairs to first floor Bedroom (3.6m x 3.6m) - sealed unit double glazed window to front. Radiator Range of built in Wardrobe’sBedroom (4.8m x 3.38m) - sealed unit double glazed window to front. Radiator Bathroom (3.1m x 2.7m) - white suite comprising Corner Panelled bath, His & hers wash hand basins. Double shower. Sealed unit double glazed window to flank. Radiator Study (3.7m x 3.5m) - sealed unit double glazed doors to garden. Radiator Utility with plumbing for washing machine. Worcester gas boiler Living Room (7.3m x 5.2m) - Sealed unit double glazed windows to rear and flank. Sealed unit double glazed doors to garden. 2 Radiators. Feature fireplace with log effect gas fire. Kitchen (5m x 3.1m) - modern fitted kitchen with range of wall and base units. Built in double oven and 5 ring gas hob. Sealed unit double glazed window to rear. Built in cupboard. Door to porch with door to garden and Separate WC with low level suite. First floor landing Radiator Master Bedroom (8m max x 5.9m max) - Sealed unit double glazed windows to front and sealed unit double glazed doors to garden. 2 Radiators. Dressing Room. Bathroom en-suite (3.3m x 2.7m) - White suit with modern bath. Vanity wash basin. WC with low level suite. Large Shower. Heated towel rail. Sealed unit double glazed window. Outside large rear with lawn. With mature trees and scrubs. Timber shed. Patio areaGarden bar with power and light. Ornamental fish pond pond. Door to outside study / easily converted back to a garage. Front garden with large patio and off street car parking for several cars.
Location
Address
David Avenue, Cliftonville, Margate, CT9 3DU
City
Margate
Legal Notice
Our comprehensive database is populated by our meticulous research and analysis of public data. MirrorRealEstate strives for accuracy and we make every effort to verify the information. However, MirrorRealEstate is not liable for the use or misuse of the site's information. The information displayed on MirrorRealEstate.com is for reference only.
