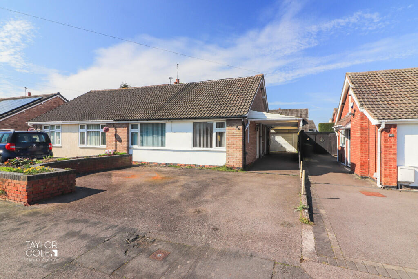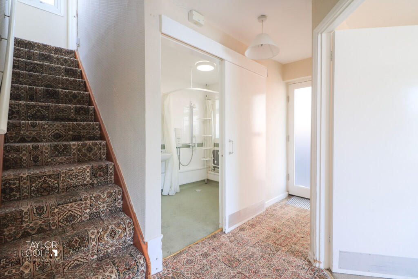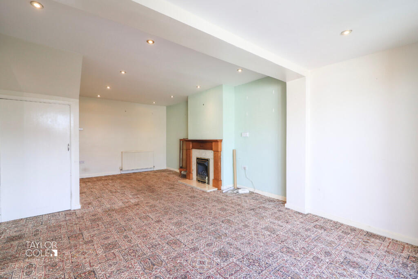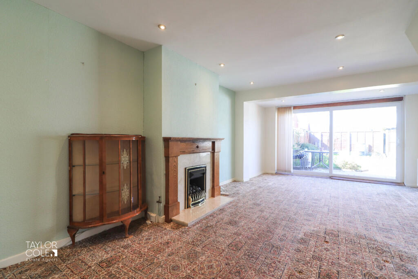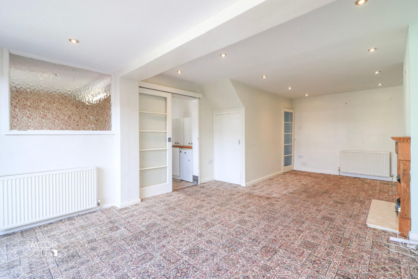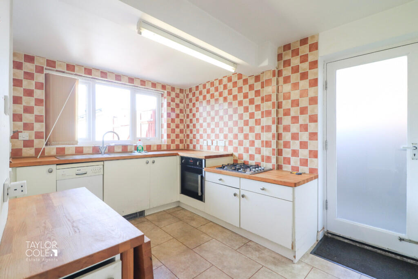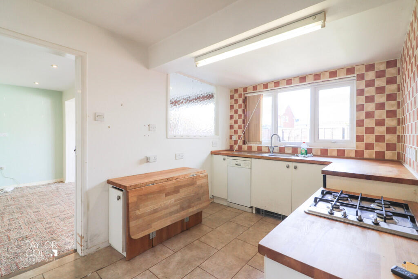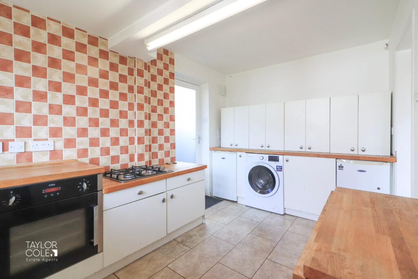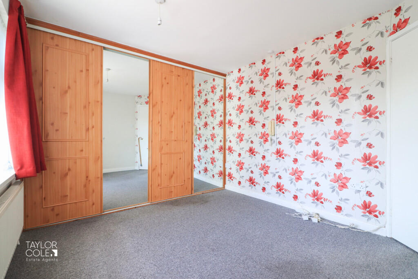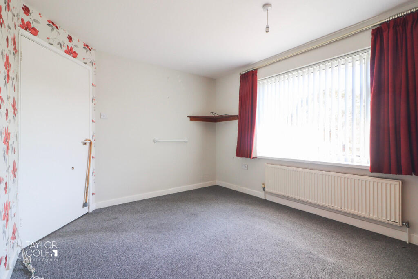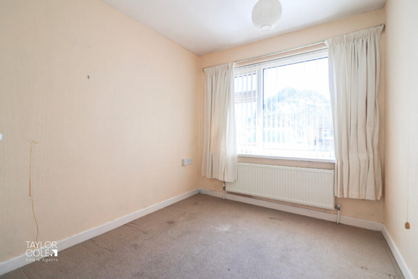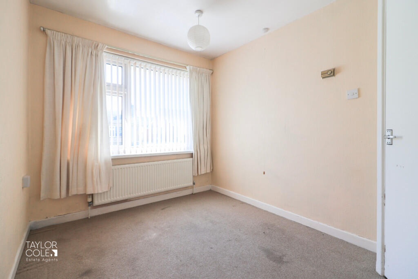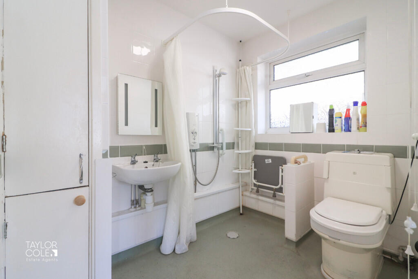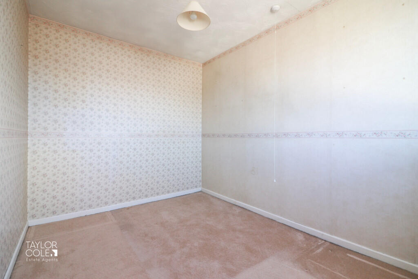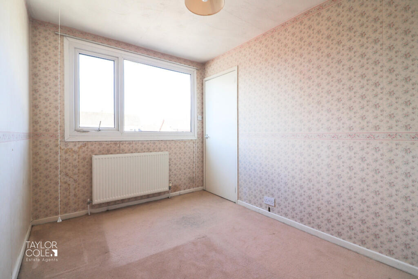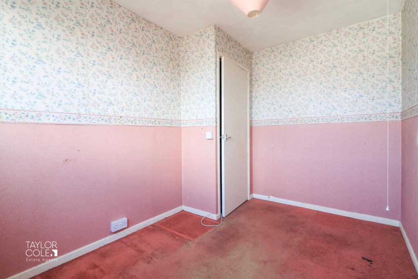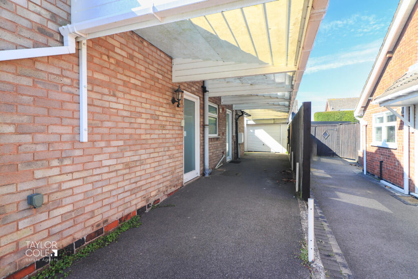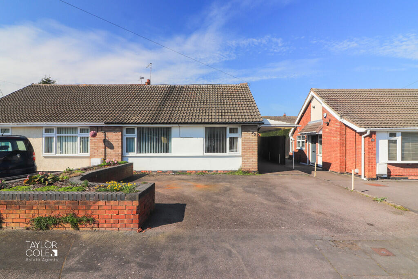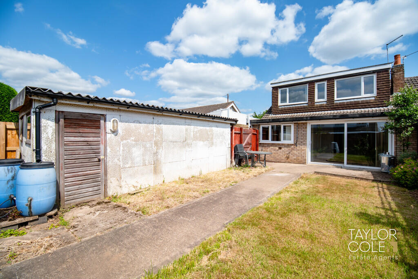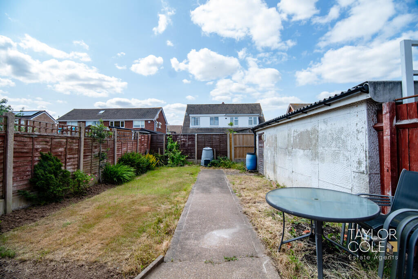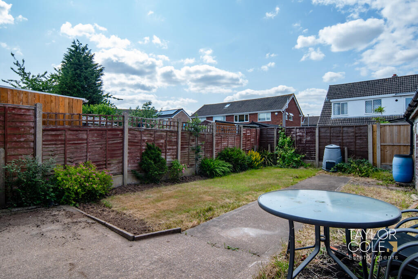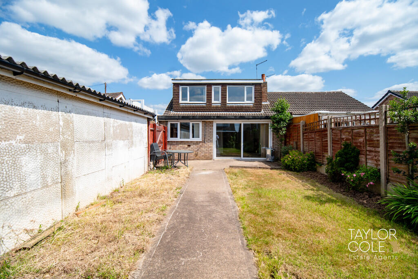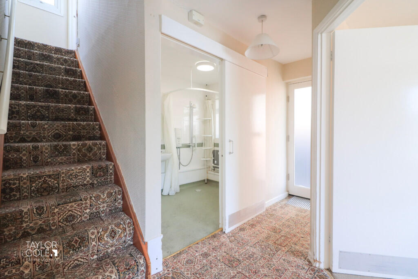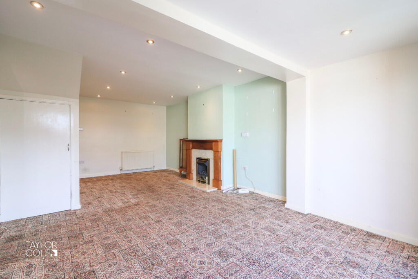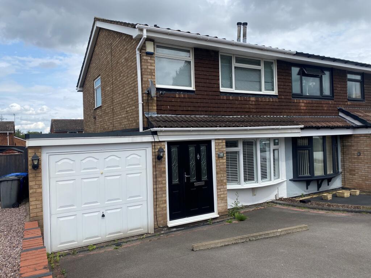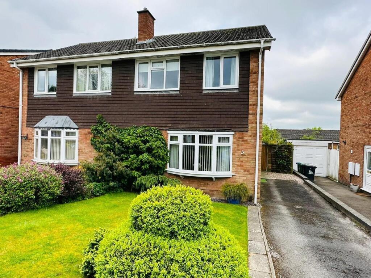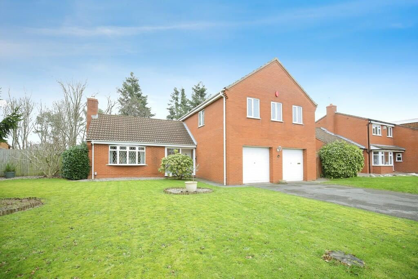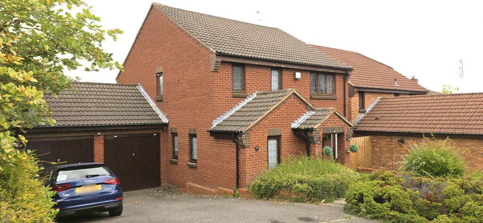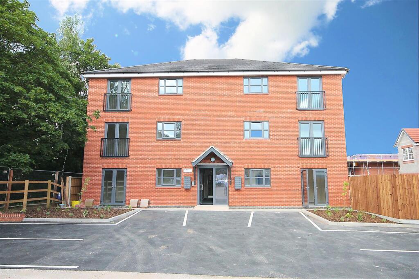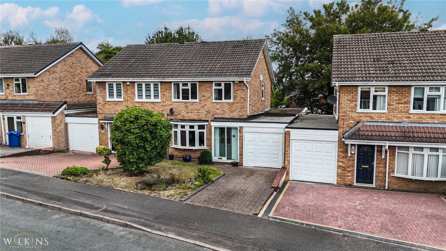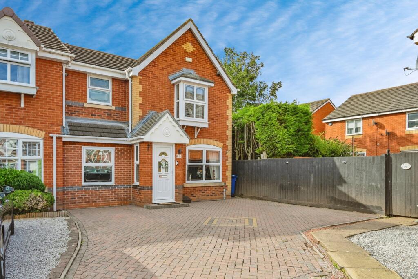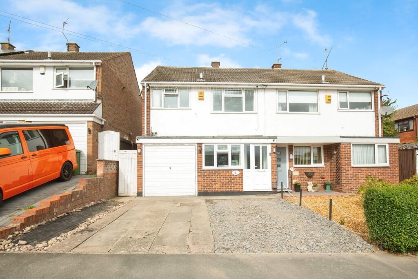Davis Road, Amington
Property Details
Bedrooms
4
Bathrooms
1
Property Type
Semi-Detached Bungalow
Description
Property Details: • Type: Semi-Detached Bungalow • Tenure: Freehold • Floor Area: N/A
Key Features: • Generously Proportioned Semi-Detached Bungalow • Highly Regarded Location • Spacious Family Lounge • Well-Appointed Kitchen • Four Well-Sized Bedrooms • Purpose Built Shower Room • Most Pleasant Rear Garden • Bursting With Potential • Close to Local Amenities • Freehold & No Onward Chain
Location: • Nearest Station: N/A • Distance to Station: N/A
Agent Information: • Address: 8 Victoria Road, Tamworth, Staffordshire, B79 7HL
Full Description: Situated in a peaceful and well-regarded residential area, this generously proportioned semi-detached bungalow offers a wealth of flexible accommodation and boundless potential throughout. Thoughtfully designed and extended, the home is perfect for a variety of buyers seeking adaptable living spaces in a convenient yet tranquil location. GROUND FLOOR Upon entering, a welcoming reception hall provides seamless access to the ground floor accommodation. The spacious family lounge, bathed in natural light, benefits from sliding doors that open onto the rear garden, creating a perfect blend of indoor and outdoor living. Adjacent to this, a well-appointed kitchen offers ample workspace and storage.At the front of the property, two well-sized bedrooms provide comfortable living arrangements, while a purpose-built shower room, complete with a built-in storage cupboard, adds to the home's practicality. LIVING AREA 22' 6" x 12' 3" (6.86m x 3.73m) KITCHEN 11' 6" x 7' 9" (3.51m x 2.36m) STUDY / BEDROOM TWO 7' 9" x 7' 8" (2.36m x 2.34m) BEDROOM ONE 9' 9" x 12' 5" (2.97m x 3.78m) WET ROOM 5' 8" x 7' 8" (1.73m x 2.34m) FIRST FLOOR Ascending to the first floor, two additional bedrooms further enhance the home's versatility, catering to a range of lifestyle needs. The fourth bedroom features a convenient storage cupboard housing the recently renewed combination boiler. BEDROOM THREE 10' 5" x 7' 5" (3.18m x 2.26m) BEDROOM FOUR 10' 5" x 7' 5" (3.18m x 2.26m) THE REAR Externally, the rear garden presents a delightful retreat, combining slab-paved patios with vibrant lawns, all enclosed by secure timber fencing for added privacy. A spacious detached garage provides excellent storage potential, further complementing the practicality of this impressive home. ANTI MONEY LAUNDERING In accordance with the most recent Anti Money Laundering Legislation, buyers will be required to provide proof of identity and address to the Taylor Cole Estate Agents once an offer has been submitted and accepted (subject to contract) prior to Solicitors being instructed. TENURE We have been advised that this property is freehold, however, prospective buyers are advised to verify the position with their solicitor / legal representative. VIEWING By prior appointment with Taylor Cole Estate Agents on the contact number provided. BrochuresSales Particulars
Location
Address
Davis Road, Amington
City
Tamworth
Features and Finishes
Generously Proportioned Semi-Detached Bungalow, Highly Regarded Location, Spacious Family Lounge, Well-Appointed Kitchen, Four Well-Sized Bedrooms, Purpose Built Shower Room, Most Pleasant Rear Garden, Bursting With Potential, Close to Local Amenities, Freehold & No Onward Chain
Legal Notice
Our comprehensive database is populated by our meticulous research and analysis of public data. MirrorRealEstate strives for accuracy and we make every effort to verify the information. However, MirrorRealEstate is not liable for the use or misuse of the site's information. The information displayed on MirrorRealEstate.com is for reference only.
