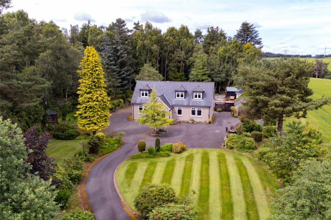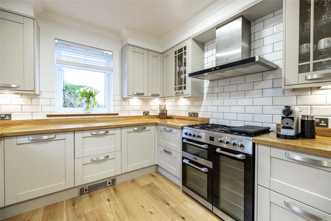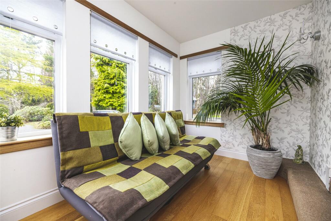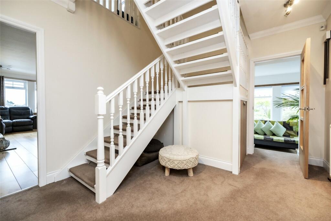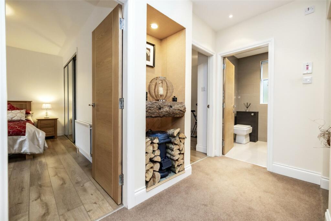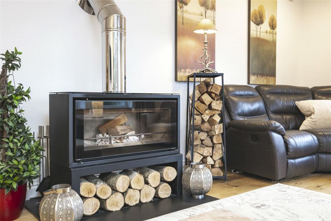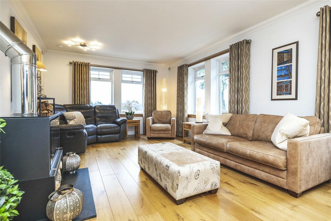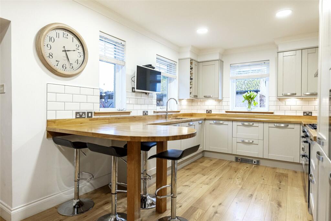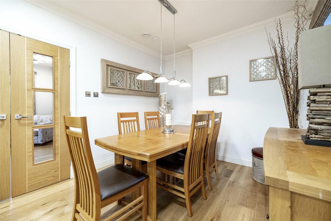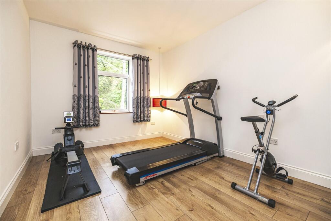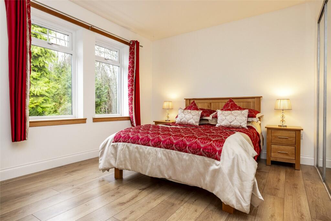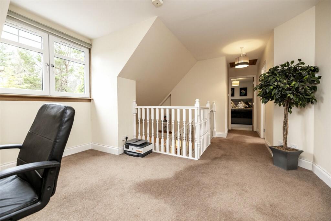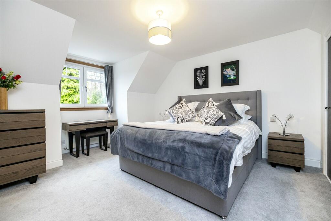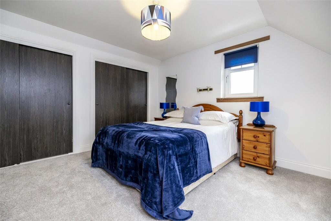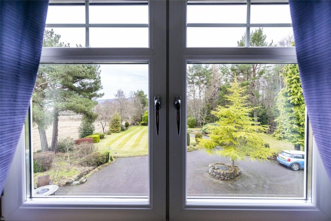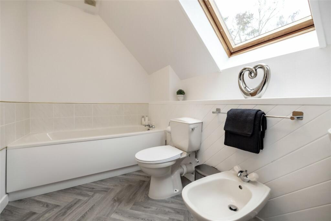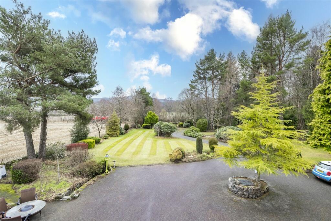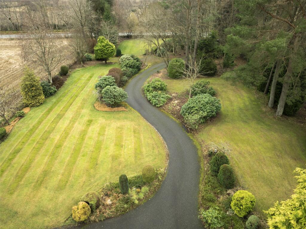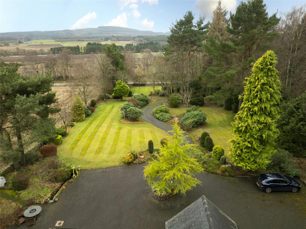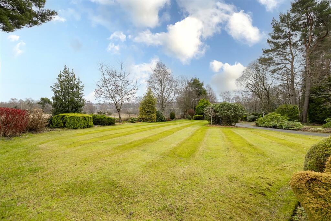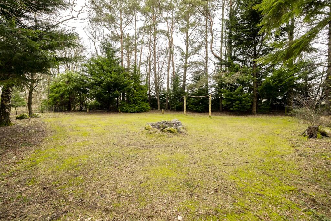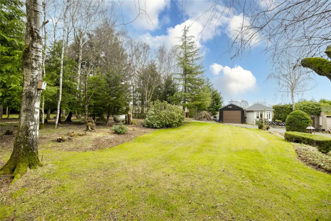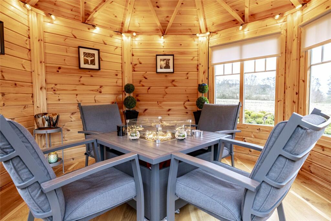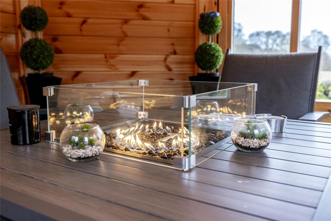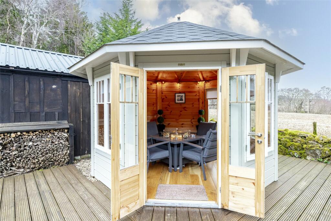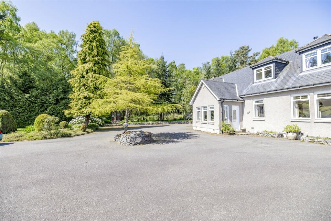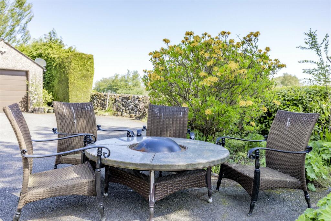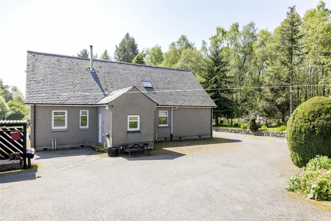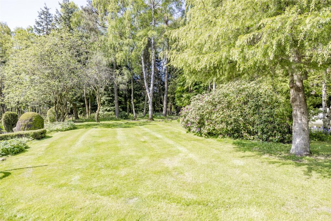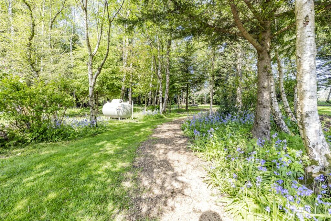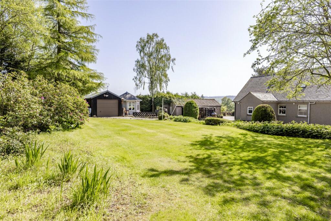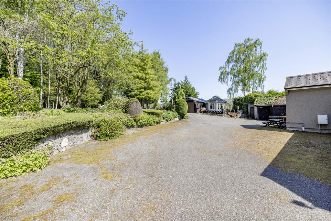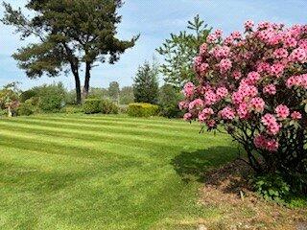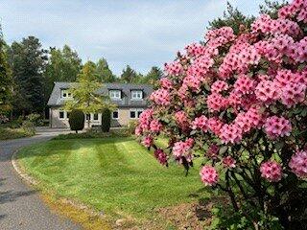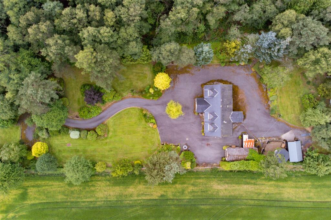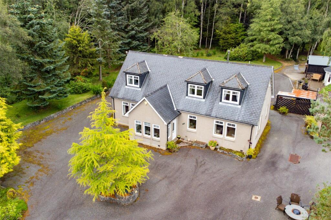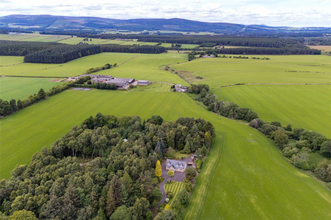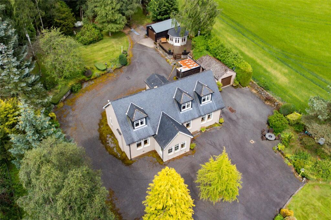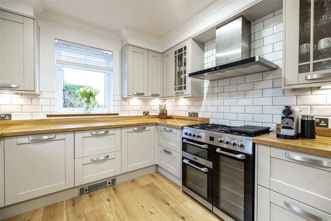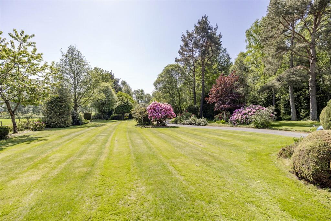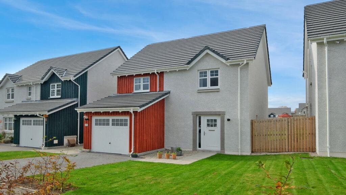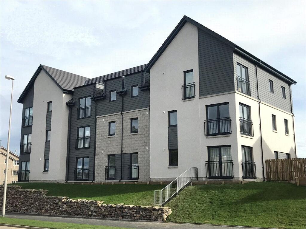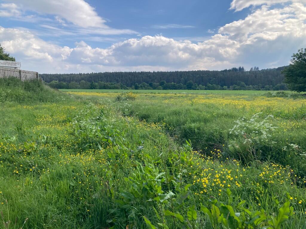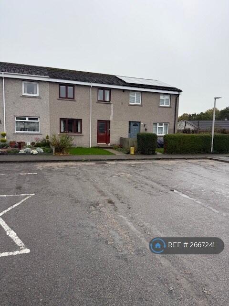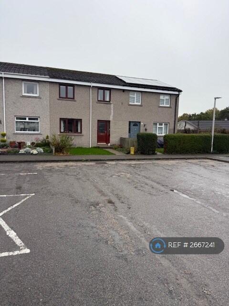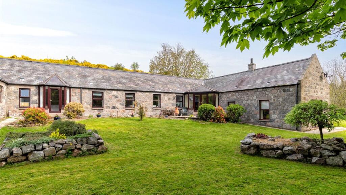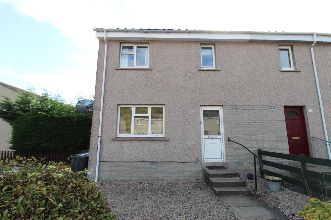Davont, Crathes, Banchory, AB31
Property Details
Bedrooms
4
Bathrooms
3
Property Type
Detached
Description
We are delighted to offer for sale this immaculately presented four bedroom detached family home which is set within 1.5 acres of well maintained garden grounds. Offering spacious family living on two floors with the extensive use of oak doors and finishings throughout in addition to the modern comforts of LPG heating and double glazing. Stepping into Davont the welcoming porch has space for a seating area which enjoys an outlook over the front garden. The centrally located hallway allows access to most of the ground floor accommodation and a carpeted staircase ascends to the first floor galleried landing. Enjoying a south facing outlook over the front garden and flooded with natural light from the many windows, the lounge boasts solid oak flooring and a wood burning stove set on a granite hearth. Two glazed doors lead into the dining kitchen which is sure to be the hub of this delightful home. The kitchen area is fitted with an extensive range of high quality solid wood ivory base and wall units with solid oak worktops, Belfast sink and splash back tiling. The 6 ring gas cooking range is to remain together with built in fridge, freezer, dishwasher, microwave and boiled water tap. The breakfast bar is ideal for informal dining and ample room for a large dining room table and chairs. Access is given to the useful utility room fitted good range of built in units which match the kitchen, the free standing washing machine and tumble dryer are to remain. Also located on the ground floor are two well appointed double bedrooms both with built in wardrobes. Completing the ground floor accommodation is the luxury shower room with modern grey floor and wall tiles and the sink is set within a vanity unit. Upstairs the galleried landing enjoys far reaching country views and is presently set up as a study area, there is also a walk in store cupboard. The well presented master bedroom is fitted with a good range of built in wardrobes and access is given to the modern en suite shower room. A further double bedroom again with built in storage and a family bathroom completes the upstairs accommodation.Outside, a sweeping tarred driveway leads to the property where you will find ample parking and turning space together with the single garage fitted with power, light and fitted workbench to the rear. There is an additional wooden garage ideal for further storage. The present owners have taken great pride in maintaining the 1.5 acres of garden that Davont enjoys. The front garden is mostly laid to lawn and bound by a stone wall to the south and east with an abundance of mature trees and seasonal plants. The rear garden is mostly mature woodland which is a haven for wildlife. The high quality log cabin with decking around is also to remain.Internal inspection of this executive home is strongly suggested to fully appreciate the standard of accommodation offered in addition to the stunning garden grounds and country views which it enjoys. Davont bounds the Crathes Castle estate land with woodland and castle walks short distance away.Porch3.3m x 2.1mHallway5.1m x 3.2mLounge6.6m x 3.9mDining Kitchen8.1m x 2.9mShower Room2.1m x 1.8mUtility Room2.8m x 1.6mBedroom4.2m x 3mBedroom4.2m x 3.2mMaster Bedroom4m x 3.8mEn Suite Shower Room1.6m x 1.4mBathroom3.1m x 1.9mBedroom4m x 3.7mUpper Landing6.8m x 3.8m
Location
Address
Davont, Crathes, Banchory, AB31
City
Banchory
Features and Finishes
Detached Home, 1.5 Acres of Garden, 4 Bedrooms 1 En Suite, Modern Throughout, Stunning Dining Kitchen, EPC - E
Legal Notice
Our comprehensive database is populated by our meticulous research and analysis of public data. MirrorRealEstate strives for accuracy and we make every effort to verify the information. However, MirrorRealEstate is not liable for the use or misuse of the site's information. The information displayed on MirrorRealEstate.com is for reference only.
