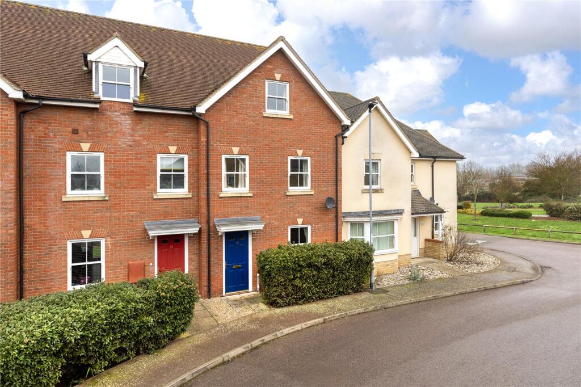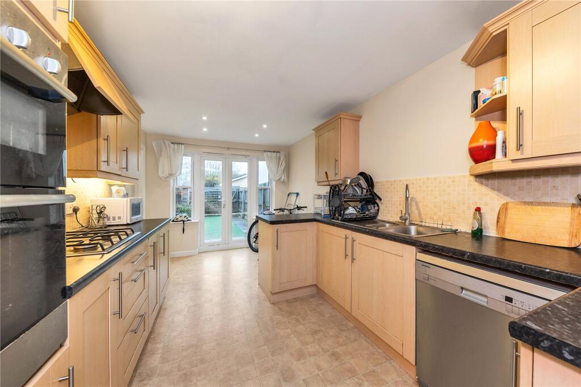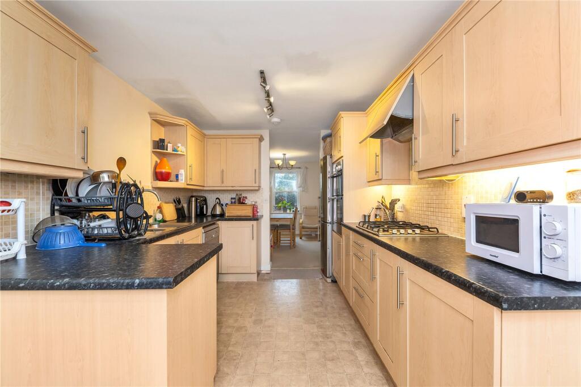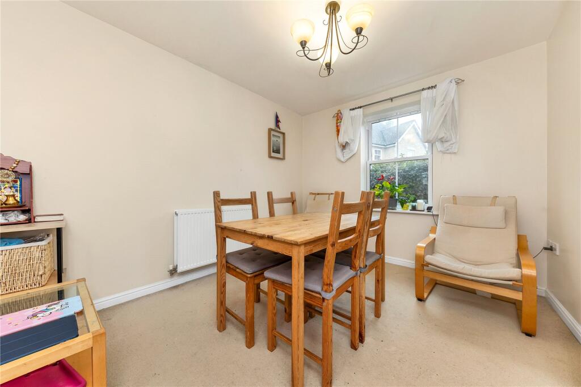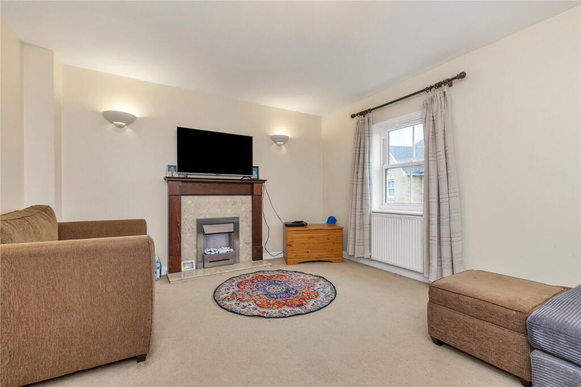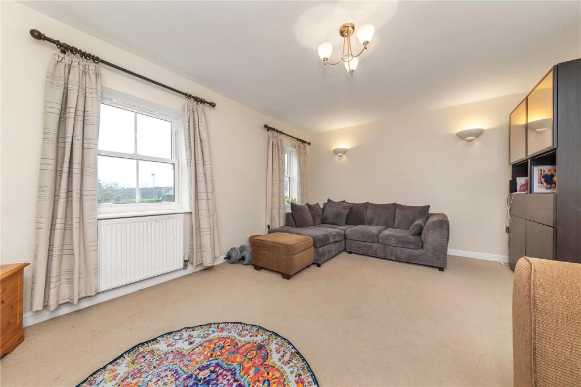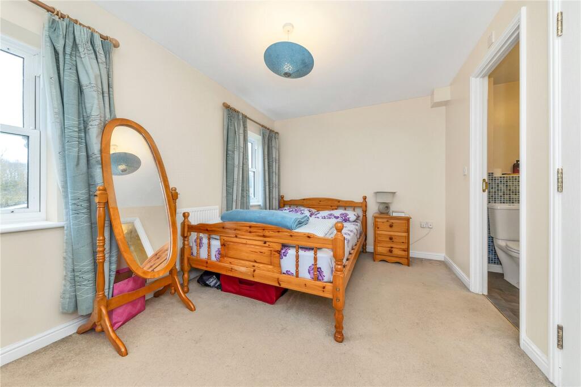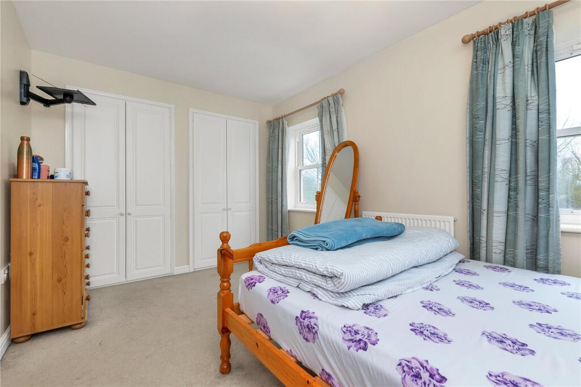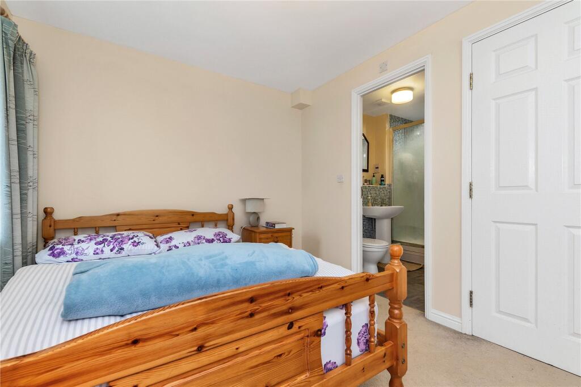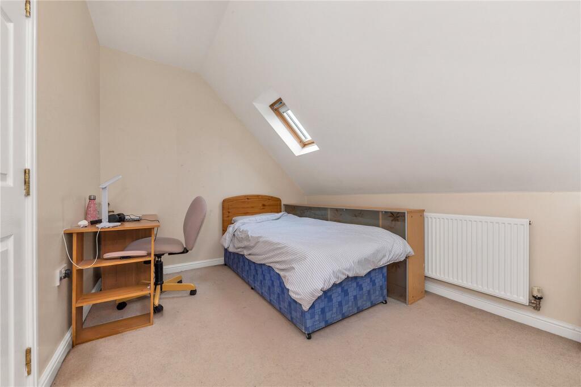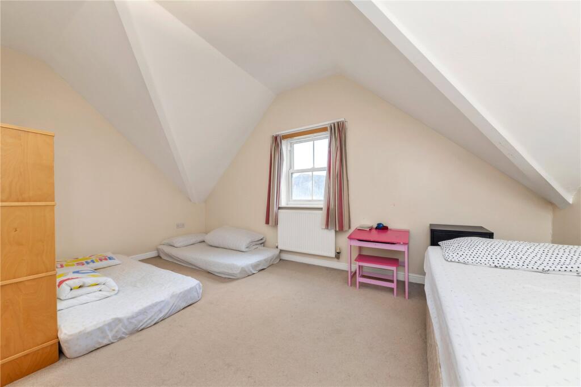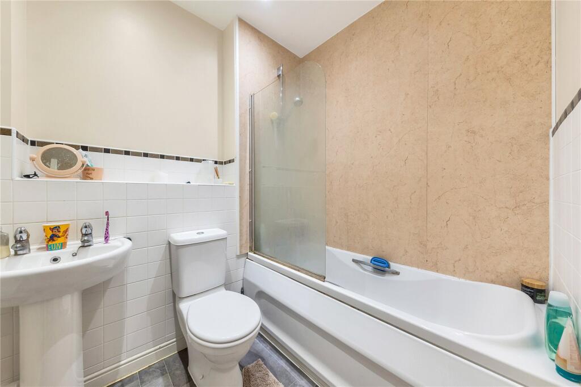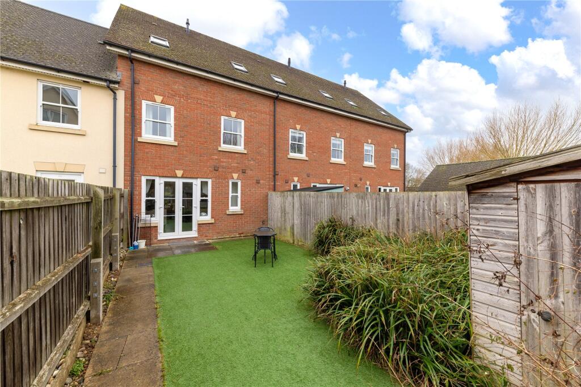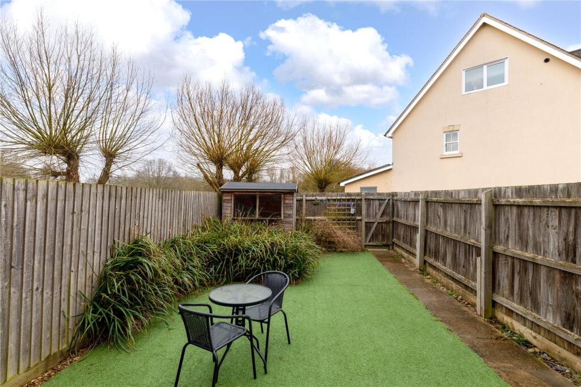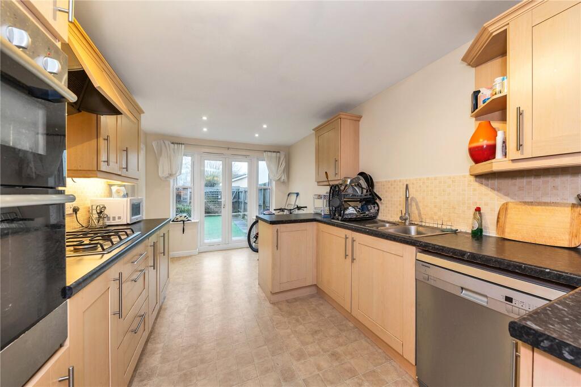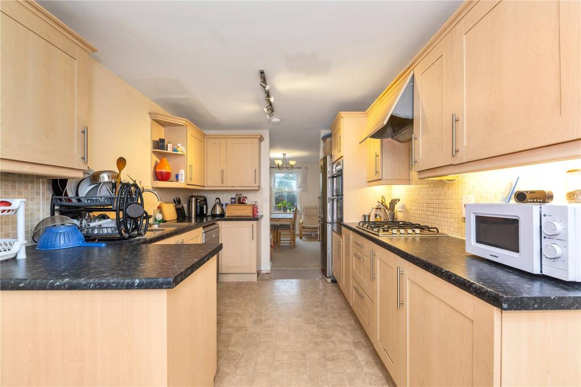Days Meadow, Oakington, Cambridge
Property Details
Bedrooms
3
Bathrooms
2
Property Type
Terraced
Description
Property Details: • Type: Terraced • Tenure: N/A • Floor Area: N/A
Key Features: • Spacious entrance hall with storage cupboard. • Dining room with fitted carpet, front facing window. • Kitchen with wood effect cabinets and a selection of appliances that include a dishwasher and microwave. An area for dining and French doors to the rear aspect leading to the garden. • Separate utility room with tumbler drier and washing machine and sink which leads on to the cloakroom. • Living room on the first floor with fitted carpets. • Main bedroom on the first floor with en suite including shower cubicle, pedestal basin and W.C. • Two further bedrooms. • Family bathroom with bath and shower. • A good-sized garden with storage shed and gate leading to the car park at the back. One allocated parking space
Location: • Nearest Station: N/A • Distance to Station: N/A
Agent Information: • Address: 54 High Street, Trumpington, Cambridge, CB2 9LS
Full Description: A well presented, 3 storey townhouse providing excellent, versatile living accommodation.The village of Oakington is situated approximately 6 miles north-west of Cambridge. Local amenities include a village store, garden centre, public house and primary school. Secondary school education is available at Impington Village College (about 3 miles), a wider choice of facilities and amenities available at the nearby villages of Girton and Histon, both within about 2 miles and there is a Tesco superstore at Bar Hill (about 4 miles). Oakington is also conveniently placed for access to the A14 which provides access to the M11 and the A1.BrochuresParticulars
Location
Address
Days Meadow, Oakington, Cambridge
City
Oakington
Features and Finishes
Spacious entrance hall with storage cupboard., Dining room with fitted carpet, front facing window., Kitchen with wood effect cabinets and a selection of appliances that include a dishwasher and microwave. An area for dining and French doors to the rear aspect leading to the garden., Separate utility room with tumbler drier and washing machine and sink which leads on to the cloakroom., Living room on the first floor with fitted carpets., Main bedroom on the first floor with en suite including shower cubicle, pedestal basin and W.C., Two further bedrooms., Family bathroom with bath and shower., A good-sized garden with storage shed and gate leading to the car park at the back. One allocated parking space
Legal Notice
Our comprehensive database is populated by our meticulous research and analysis of public data. MirrorRealEstate strives for accuracy and we make every effort to verify the information. However, MirrorRealEstate is not liable for the use or misuse of the site's information. The information displayed on MirrorRealEstate.com is for reference only.
