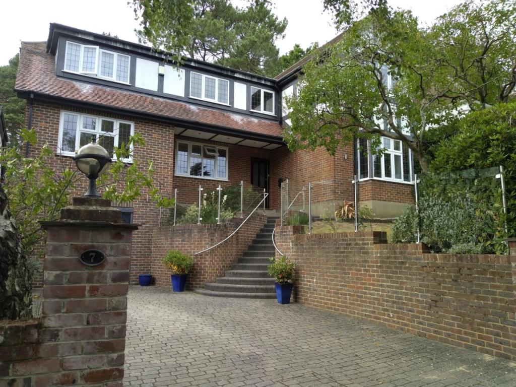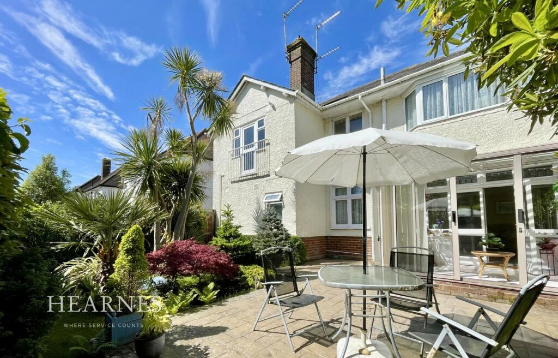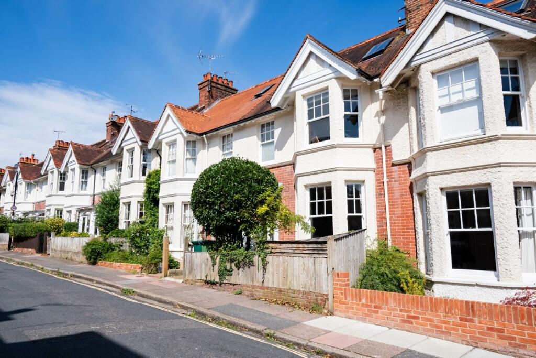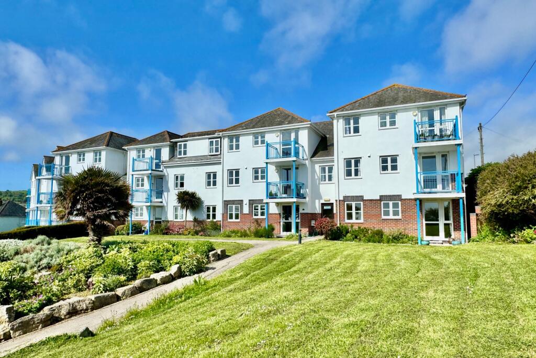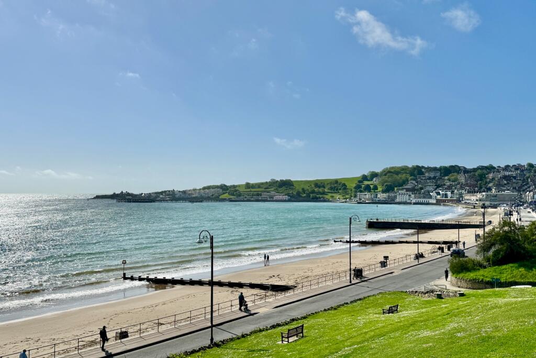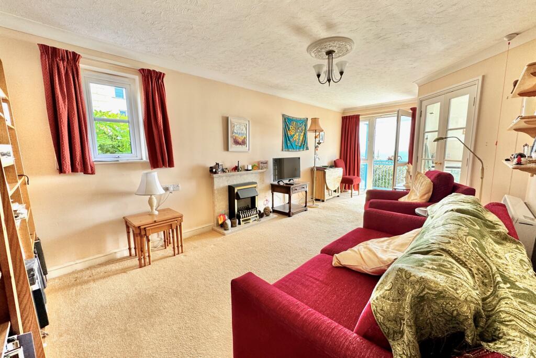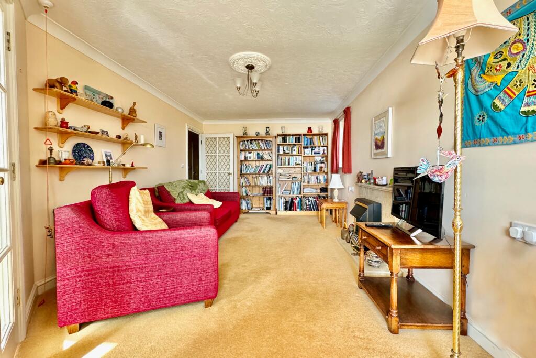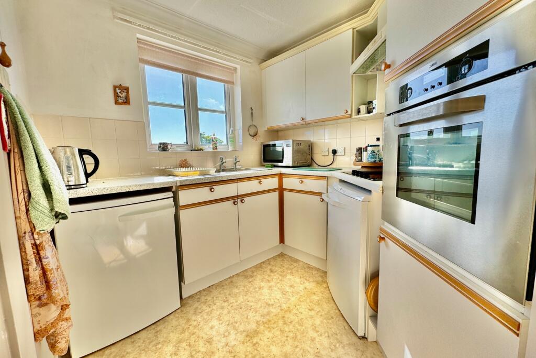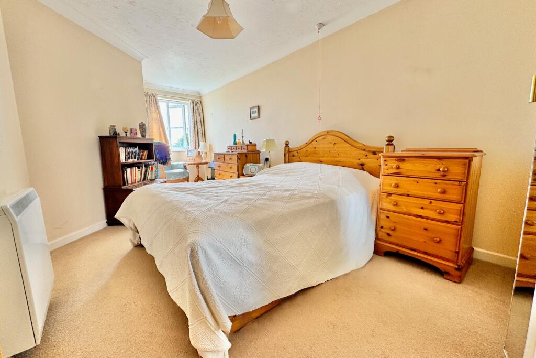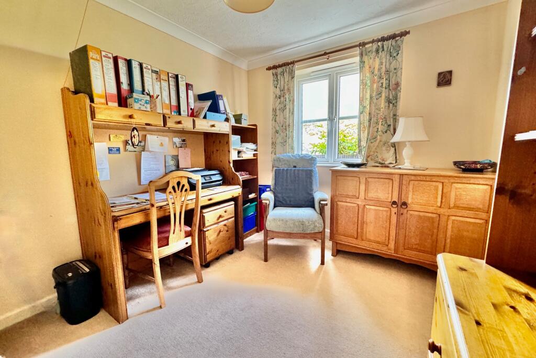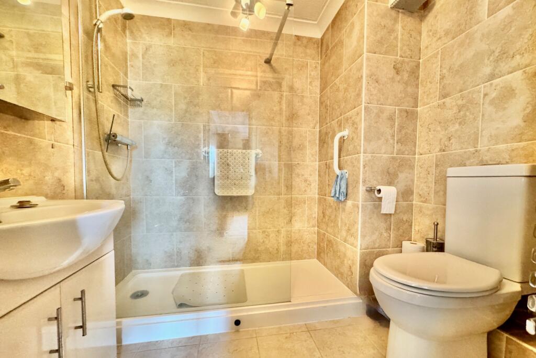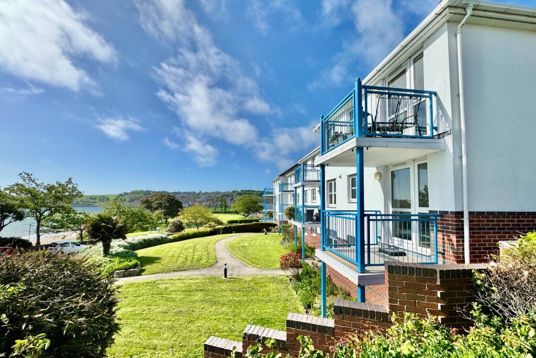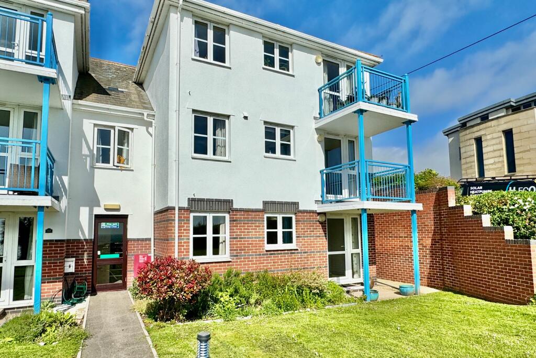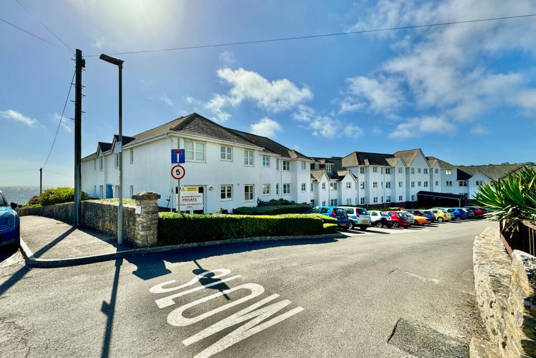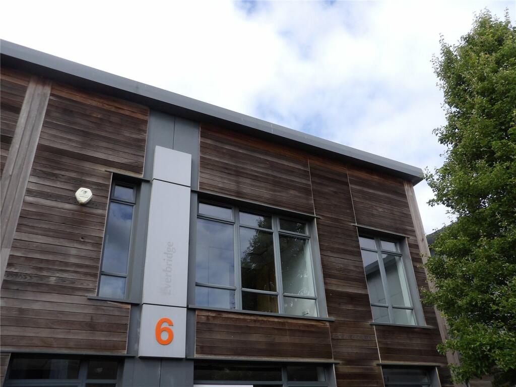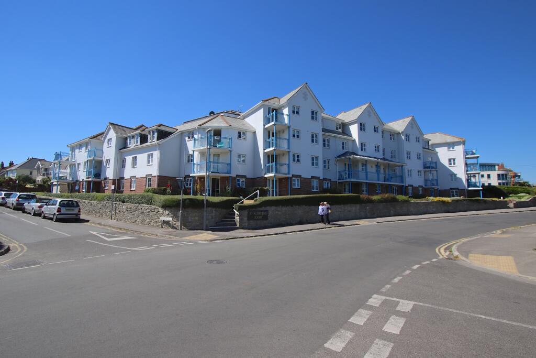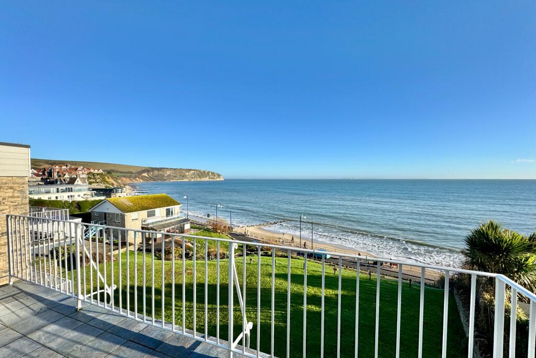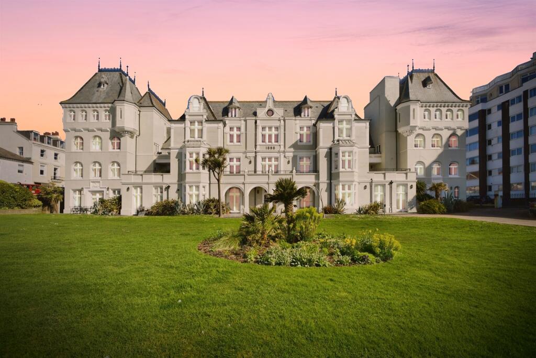DE MOULHAM ROAD, SWANAGE
For Sale : GBP 335000
Details
Bed Rooms
2
Bath Rooms
1
Property Type
Flat
Description
Property Details: • Type: Flat • Tenure: N/A • Floor Area: N/A
Key Features: • WELL APPOINTED FIRST FLOOR APARTMENT • PURPOSE BUILT RETIREMENT COMPLEX • OUTSTANDING POSITION 150METRES FROM THE SEAFRONT • VIEWS OVER SWANAGE BAY TO THE PIER AND PEVERIL POINT • LARGE LIVING ROOM WITH BALCONY • KITCHEN • 2 BEDROOMS • SHOWER ROOM • LIFT ACCESS • COMMUNAL LOUNGE, BALCONY AND GROUNDS
Location: • Nearest Station: N/A • Distance to Station: N/A
Agent Information: • Address: 41 Station Road, Swanage, Dorset, BH19 1AD
Full Description: 41 St Aldhelms Court is situated on the first floor of a modern purpose built premier retirement complex, located in an outstanding position about 150 metres from the seafront and some 400 metres from the town centre. 'St. Aldhelms Court' was constructed in the late 1990s of brick, the upper elevations being cement rendered with a synthetic tiled roof. The development benefits from a resident House Manager and has the benefit of a large communal lounge with balcony overlooking the sea and residents parking at the rear.The apartment has the considerable advantage of a good sized living room with private balcony leading off, both enjoying views across Swanage Bay to the Pier and Peveril Point in the distance.Swanage lies at the eastern tip of the Isle of Purbeck delightfully situated between the Purbeck Hills. It has a fine, safe, sandy beach, and is an attractive mixture of old stone cottages and more modern properties, all of which blend in well with the peaceful surroundings. The entrance hall with good sized storage cupboard welcomes you to this spacious retirement apartment. Leading off, the large dual aspect living room with a door to the personal balcony which enjoy views across Swanage Bay to the Pier and Peveril Point in the distance. Glazed double doors lead to the kitchen which is fitted with a range of light units and worktops, integrated electric oven and hob and enjoys similar views to the living room.Living Room 6.48m max x 3.26m (21'3" max x 10'8")Kitchen (irregular shape) 2.33m max x 2.15m max (7'8" max x 7'1" max)The principal bedroom is particularly spacious and looks over the communal grounds at the front to the sea and has the benefit of a large fitted wardrobe. Bedroom 2 is also a double at the rear of the apartment. The modern shower room completes the accommodation.Bedroom 1 5.49m x 2.75m max (18' x 9' max)Bedroom 2 3.24m x 2.65m (10'7" x 8'8")Shower Room 2.07m x 1.67m (6'9" x 5'6")There is a large communal residents lounge with balcony overlooking the sea, a communal laundry room and a guest suite available, at a small fee.Outside, there is a landscaped communal garden to the front and a large residents parking area at the rear.TENURE Leasehold. 125 year lease from 1 March 1998. Ground Rent £644, shared maintenance charge of £3,053, both of which are paid in two half yearly instalments. The use of the laundry facilities, and the water rates are included in the maintenance charge.VIEWING By appointment only through the Sole Agents, Corbens, . The postcode for this property is BH19 1NS.Council Tax Band EProperty Ref DEM1958BrochuresBrochure
Location
Address
DE MOULHAM ROAD, SWANAGE
City
DE MOULHAM ROAD
Features And Finishes
WELL APPOINTED FIRST FLOOR APARTMENT, PURPOSE BUILT RETIREMENT COMPLEX, OUTSTANDING POSITION 150METRES FROM THE SEAFRONT, VIEWS OVER SWANAGE BAY TO THE PIER AND PEVERIL POINT, LARGE LIVING ROOM WITH BALCONY, KITCHEN, 2 BEDROOMS, SHOWER ROOM, LIFT ACCESS, COMMUNAL LOUNGE, BALCONY AND GROUNDS
Legal Notice
Our comprehensive database is populated by our meticulous research and analysis of public data. MirrorRealEstate strives for accuracy and we make every effort to verify the information. However, MirrorRealEstate is not liable for the use or misuse of the site's information. The information displayed on MirrorRealEstate.com is for reference only.
Related Homes
