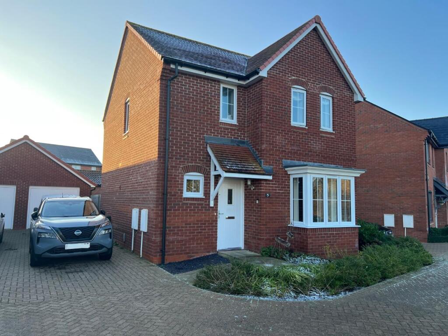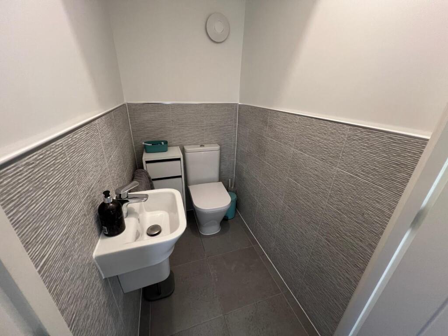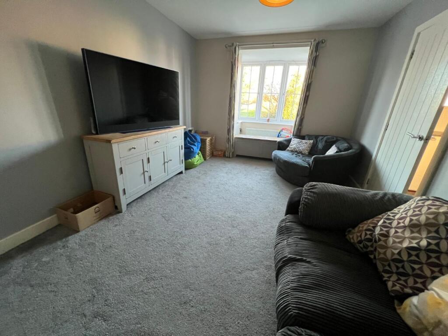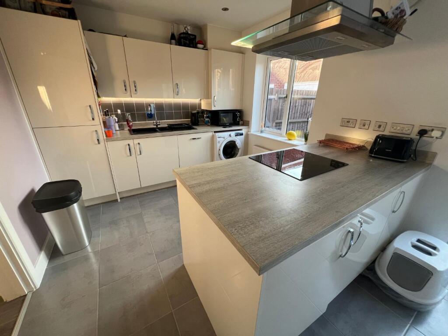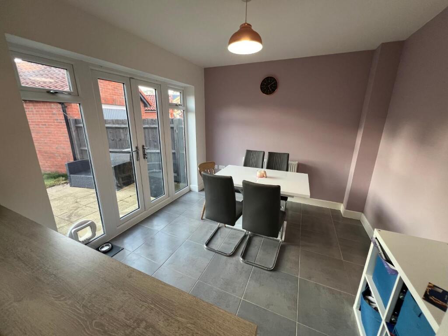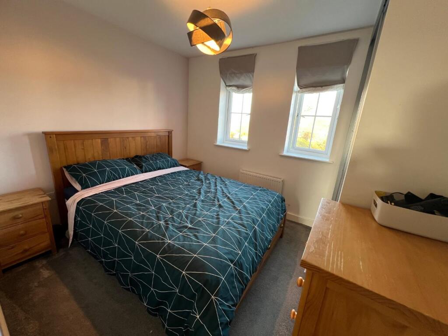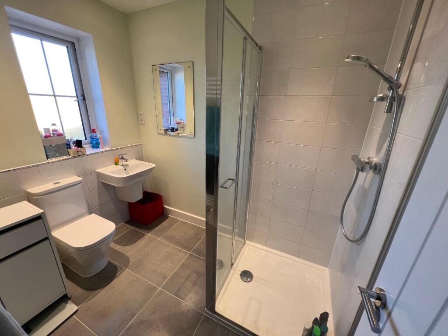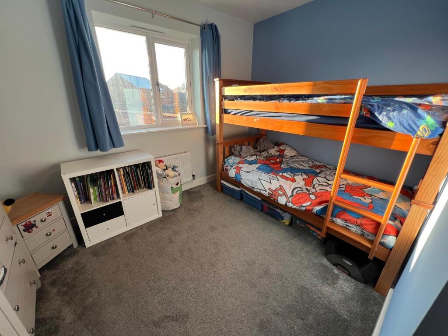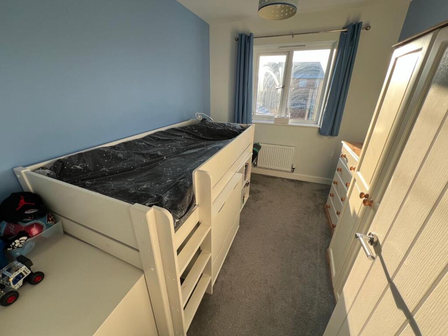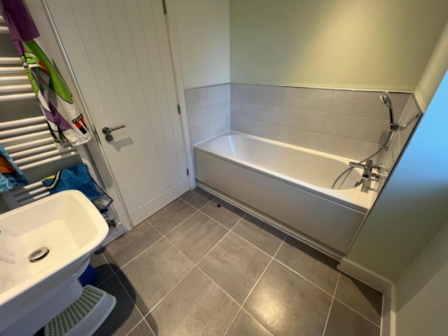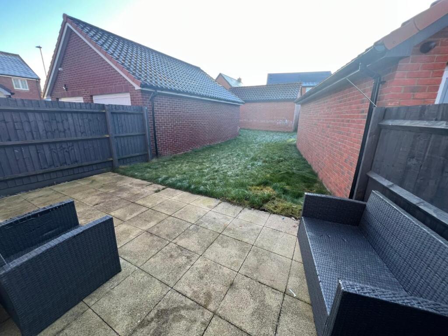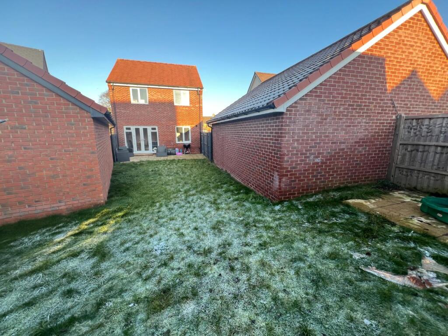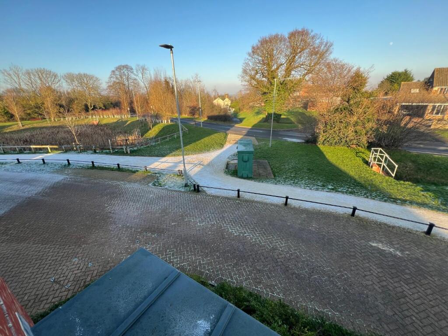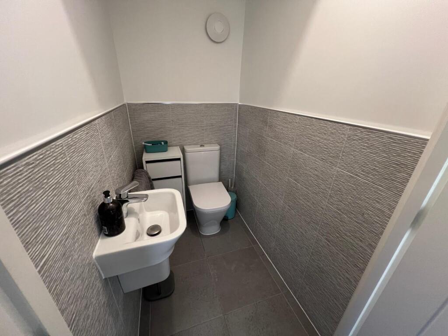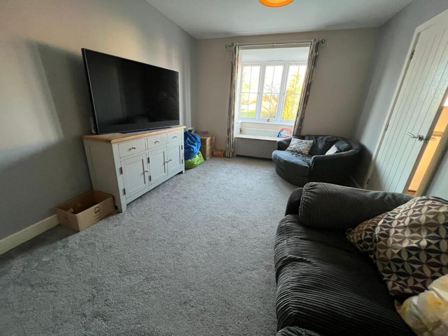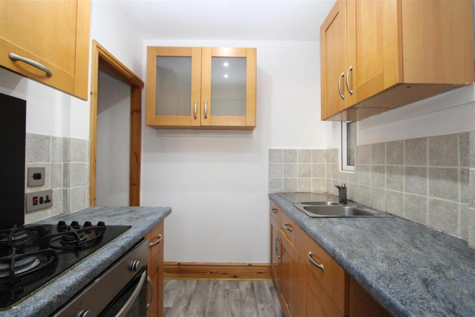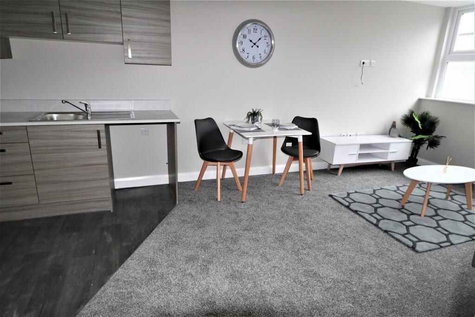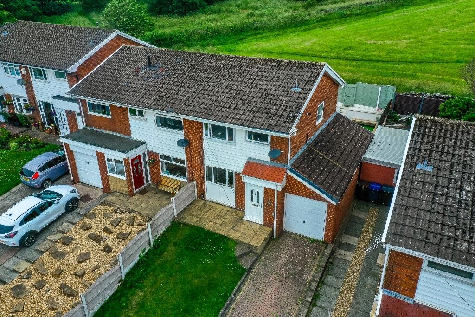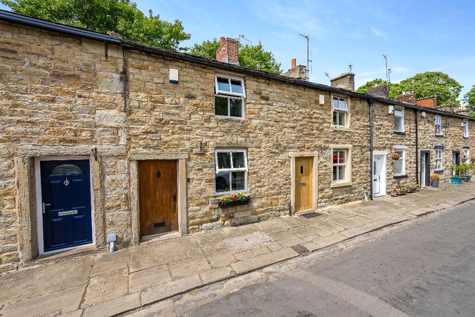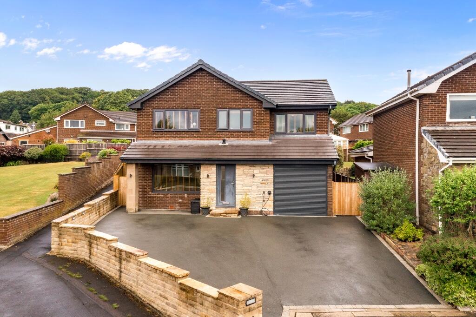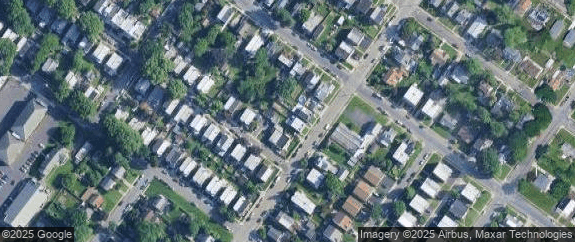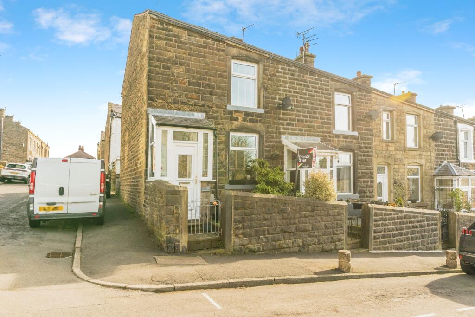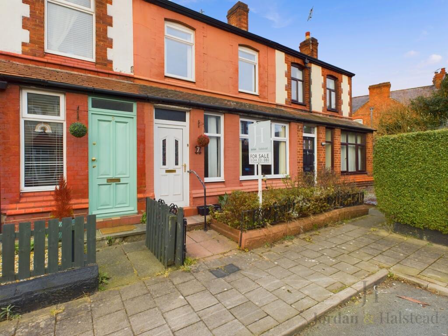Deacon Lane, Halstead
Property Details
Bedrooms
3
Bathrooms
3
Property Type
House
Description
Property Details: • Type: House • Tenure: N/A • Floor Area: N/A
Key Features: • UPVC DOUBLE GLAZING • LOUNGE • KITCHEN/DINER • GAS RADIATOR CENTRAL HEATING • CLOAKROOM • THREE BEDROOMS • EN SUITE SHOWER TO BEDROOM ONE • BATHROOM SUITE • SOUTH FACING REAR GARDEN • GARAGE/DOUBLE PARKING
Location: • Nearest Station: N/A • Distance to Station: N/A
Agent Information: • Address: 17 High Street, Halstead, CO9 2AA
Full Description: WE ARE PLEASED TO OFFER FOR SALE THIS MODERN THREE BEDROOM DETACHED HOUSE , POSITIONED TO THE EDGE OF THIS POPULAR MODERN DEVELOPMENT TO THE SOUTHERN SIDE OF TOWN. GENEROUS SIZE GARAGE AND TWIN PARKING,. EARLY VIEWING STRONGLY ADVISED.Hall - Part glazed entrance door to hall. Turning stairs rise to the first-floor landing. Double glazed window to front. Radiator. Under stairs storage cupboard.Cloakroom - Comprising low level WC, wash hand basin, radiator.Lounge - 4.57m x 3.20m (15' x 10'6") - Double glazed window to the front, radiator.Kitchen/Diner - 5.97m x 2.92m (19'7" x 9'7") - Tastefully appointed comprising enamel one and a half bowl single drainer sink unit with mixer tap, roll edge worktop surfaces to both sides. Range of base units incorporating cupboards, matching wall cupboards over, integrated fridge freezer and dishwasher, cupboard housing the gas-fired boiler, further worktop incorporating four-ring gas hob, oven and grill under, extractor canopy over, tiled floors, double glazed window and double doors to rear garden.Landing - Airing cupboard. Double glazed window to side. Radiator, access to loft space.Bedroom One - 2.97m x 2.57m (9'9" x 8'5") - Two double glazed window to front, radiator, built in double wardrobe cupboard.En-Suite Shower - En-suite shower comprising fully tiled shower cubicle, low level WC, wash hand basin, double glazed window to front.Bedroom Two - 3.38m x 2.41m (11'1" x 7'11") - Double glazed window to rear, radiator.Bedroom Three - 3.15m x 2.51m (10'4" x 8'3") - double glazed window to rear radiatorBathroom - Suite comprising full length panel bath, low level WC, wash hand basin, double glazed window to side. Radiator.Outside - The rear garden extends to approximately 50 feet in depth and widening towards the end. Patio terrace to the immediate rear, lawned area beyond, all enjoying a south facing aspect. Gate provides access to the brick built garage/workshop, larger than average with up and over door power and light connected, storage space in eaves. Double length parking to the sideFront garden, low maintenance area, with path to main entrance.Services - We understand mains, electricity, water and gas are connected to the propertyNOTE, There is a yearly maintenance charge currently of £208.00 per year.BrochuresDeacon Lane, HalsteadBrochure
Location
Address
Deacon Lane, Halstead
City
Halstead
Features and Finishes
UPVC DOUBLE GLAZING, LOUNGE, KITCHEN/DINER, GAS RADIATOR CENTRAL HEATING, CLOAKROOM, THREE BEDROOMS, EN SUITE SHOWER TO BEDROOM ONE, BATHROOM SUITE, SOUTH FACING REAR GARDEN, GARAGE/DOUBLE PARKING
Legal Notice
Our comprehensive database is populated by our meticulous research and analysis of public data. MirrorRealEstate strives for accuracy and we make every effort to verify the information. However, MirrorRealEstate is not liable for the use or misuse of the site's information. The information displayed on MirrorRealEstate.com is for reference only.
