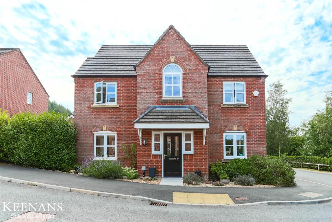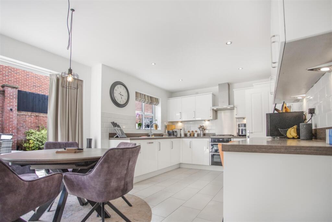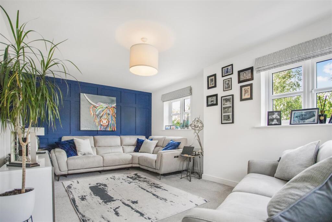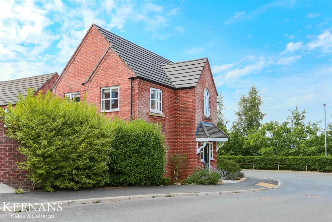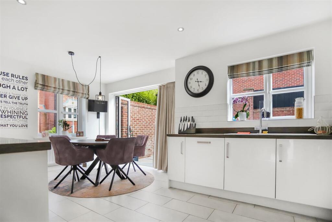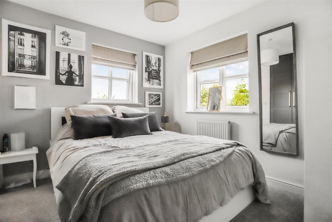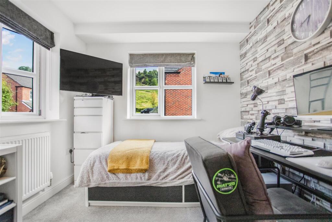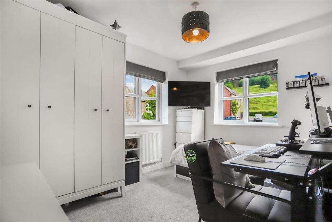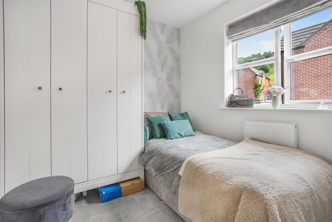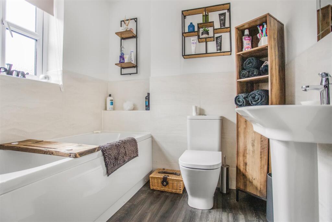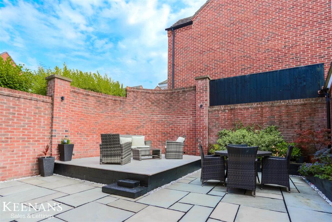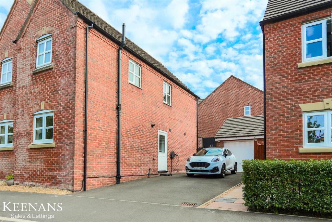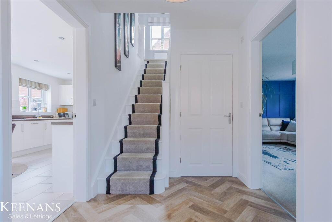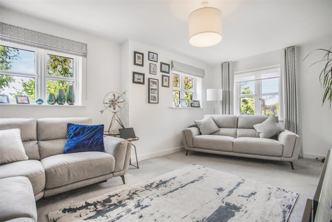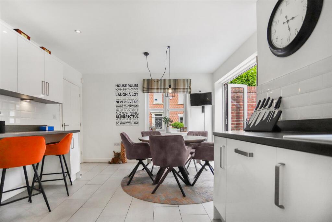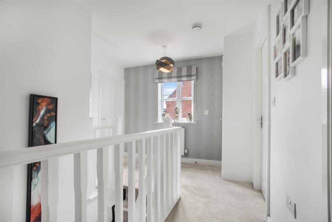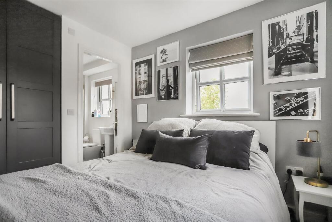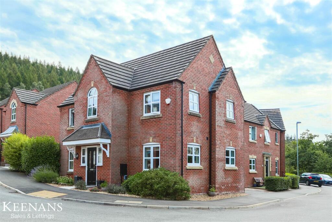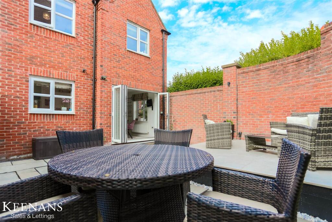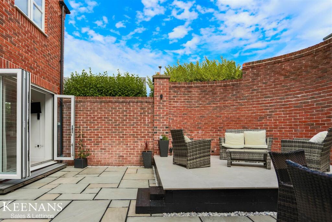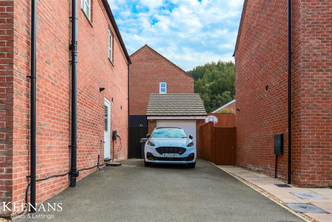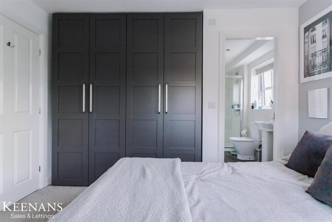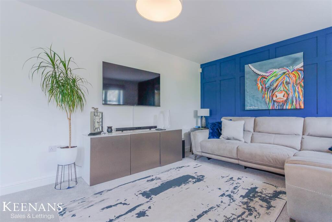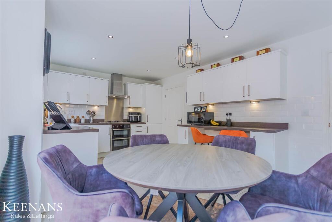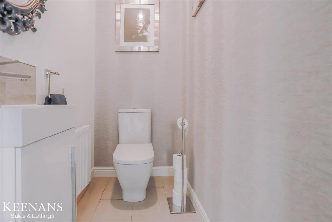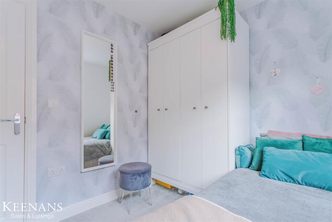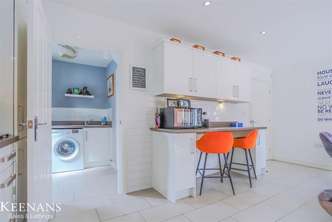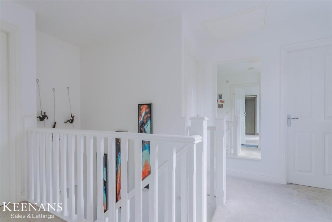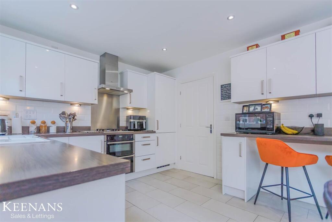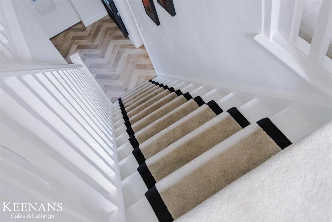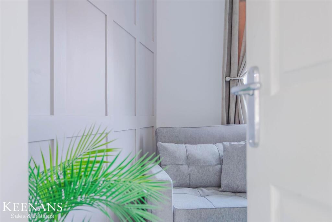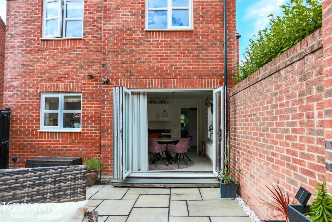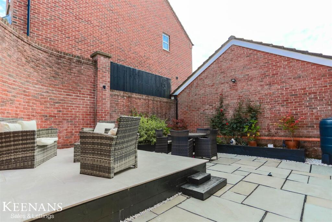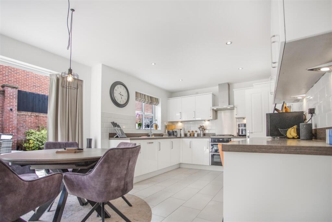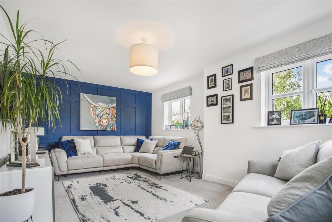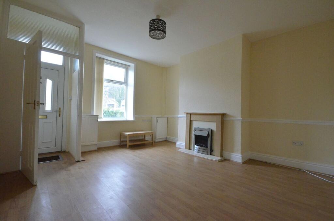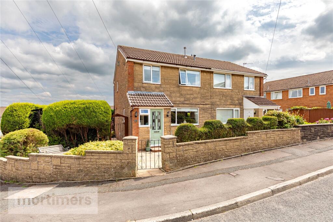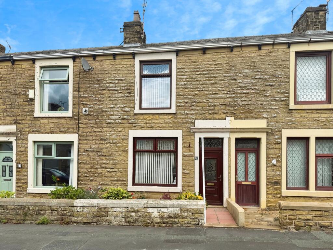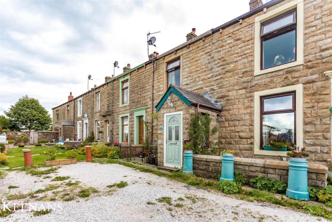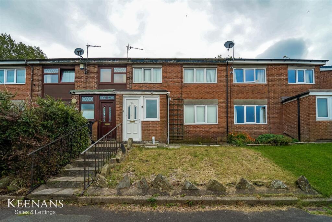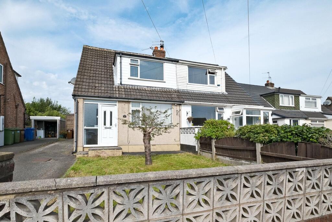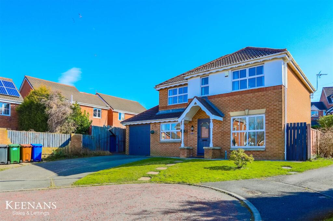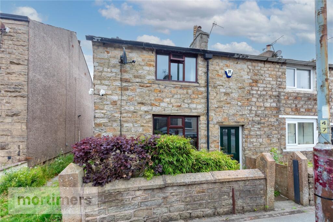Deer Park, Accrington
Property Details
Bedrooms
4
Bathrooms
2
Property Type
Detached
Description
Property Details: • Type: Detached • Tenure: Freehold • Floor Area: N/A
Key Features: • Exquisite Detached Property • Four Bedrooms • Two Bathrooms • Modern Fitted Dining Kitchen • Presented to Highest Standard Throughout • Low Maintenance Rear Garden • Off Road Parking, EV Charging Point and Garage • Tenure Freehold • Council Tax Band D • EPC Rating B
Location: • Nearest Station: N/A • Distance to Station: N/A
Agent Information: • Address: 7 Blackburn Road Accrington Lancashire BB5 1HF
Full Description: EXQUISITE FOUR BEDROOM DETATCHED FAMILY HOME Located the desirable area of Deer Park, Accrington, this impressive four-bedroom detached family home has been fully renovated to an exceptional standard. The property boasts a spacious driveway and a garage equipped with an electric charging point, catering to modern living needs.Upon entering, you are greeted by a bright and airy atmosphere, enhanced by tasteful decor throughout. The heart of the home is a modern dining kitchen, featuring expansive bifold doors that seamlessly connect the indoor space to the beautifully landscaped, low-maintenance rear garden. This outdoor area is perfect for family gatherings or simply enjoying a quiet moment in the sun.The property also includes a separate utility room, adding to the convenience of daily life. The master bedroom is a true retreat, complete with made-to-fit wardrobes and built-in lighting, as well as a luxurious en suite shower room. Additionally, there are three further well-proportioned bedrooms, ensuring ample space for family and guests alike.A stylish family bathroom and a downstairs WC provide practicality for busy households. This home is situated in a sought-after location, making it an ideal choice for families looking for a blend of comfort and modern amenities. With its impressive features and thoughtful design, this property is sure to impress those seeking a new family home in Accrington.Ground Floor - Entrance Hall - 3.18m x 2.51m (10'5 x 8'3 ) - Composite double glazed frosted front door, two UPVC double glazed windows, smoke detector, Hive heat control panel, herringbone wood effect flooring, doors leading to WC, reception room, kitchen/dining area and stairs to first floor.Wc - 1.78m x 0.99m (5'10 x 3'3 ) - Central heating radiator, dual flush WC, vanity top wash basin with mixer tap, extractor fan and tiled flooring.Reception Room - 5.56m x 3.56m (18'3 x 11'8) - Three UPVC double glazed windows, central heating radiator, part wood panelled elevation and television point.Kitchen/Dining Area - 5.51m x 3.86m (18'1 x 12'8) - Two UPVC double glazed windows, central heating radiator, range of high gloss wall and base units with wood effect work surfaces and upstands, tiled splashback, composite one and a half bowl sink and drainer with Quooker hot water mixer tap, four ring gas hob and extractor hood, stainless steel splashback, integrated fridge freezer, integrated dishwasher, breakfast bar, spotlights, tiled flooring, door to utility and UPVC double glazed bi-folding doors to side elevation.Utility - 2.08m x 1.98m (6'10 x 6'6 ) - Central heating radiator, range of high gloss wall and base units with wood effect work surfaces and upstands, tiled splashback, stainless steel sink and drainer with mixer tap, plumbing for washing machine, extractor fan, door to under stairs storage and UPVC double glazed frosted door to rear.First Floor - Landing - 4.22m x 2.97m (13'10 x 9'9) - UPVC double glazed window, central heating radiator, smoke detector, loft access, doors leading to four bedrooms and family bathroom.Bedroom One - 3.33m x 2.72m (10'11 x 8'11) - Two UPVC double glazed windows, central heating radiator, fitted wardrobes and door to en suite.En Suite - 2.77m x 1.42m (9'1 x 4'8) - UPVC double glazed frosted window, central heating radiator, dual flush WC, pedestal wash basin with mixer tap. direct feed shower enclosed, extractor fan, partially tiled elevations, spotlights and wood effect flooring.Bedroom Two - 3.61m x 2.64m (11'10 x 8'8) - Two UPVC double glazed windows and central heating radiator.Bedroom Three - 2.79m x 2.26m (9'2 x 7'5 ) - UPVC double glazed window and central heating radiator.Bedroom Four - 2.92m x 2.57m (9'7 x 8'5 ) - UPVC double glazed window and central heating radiator.Bathroom - 2.11m x 2.03m (6'11 x 6'8) - UPVC double glazed frosted window, central heating radiator, panel bath with waterfall mixer tap and rinse head, dual flush WC, pedestal wash basin with mixer tap, tiled elevations, extractor fan, spotlights and wood effect flooring.External - Rear - Enclosed garden with Indian stone paving, bedding areas and stone chippings.Front - Stone chippings, paving, mature shrubbery, tarmac driveway, EV charging point and access to garage.BrochuresDeer Park, AccringtonBrochure
Location
Address
Deer Park, Accrington
City
Accrington
Features and Finishes
Exquisite Detached Property, Four Bedrooms, Two Bathrooms, Modern Fitted Dining Kitchen, Presented to Highest Standard Throughout, Low Maintenance Rear Garden, Off Road Parking, EV Charging Point and Garage, Tenure Freehold, Council Tax Band D, EPC Rating B
Legal Notice
Our comprehensive database is populated by our meticulous research and analysis of public data. MirrorRealEstate strives for accuracy and we make every effort to verify the information. However, MirrorRealEstate is not liable for the use or misuse of the site's information. The information displayed on MirrorRealEstate.com is for reference only.
