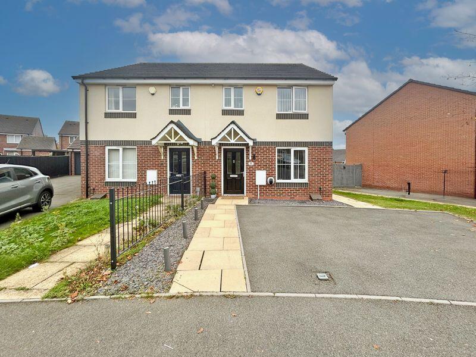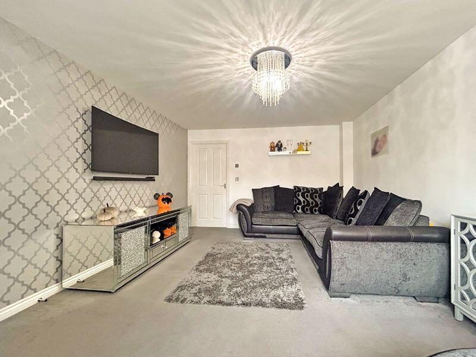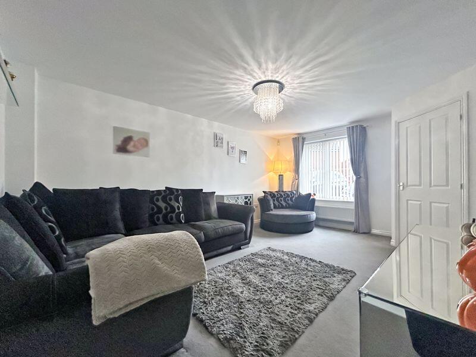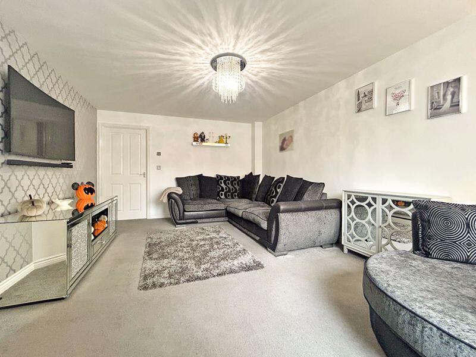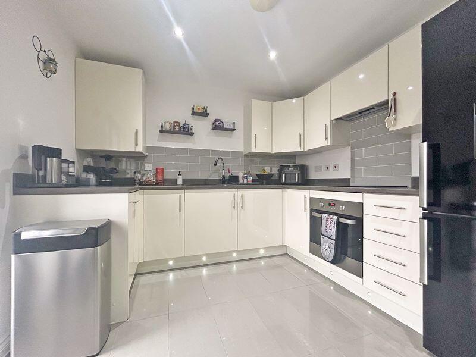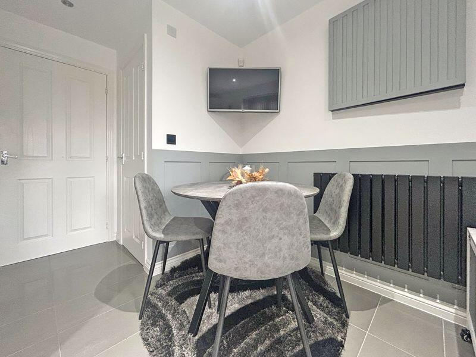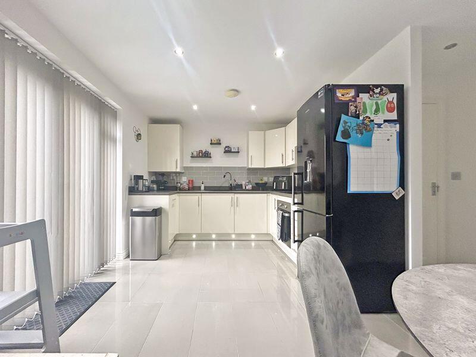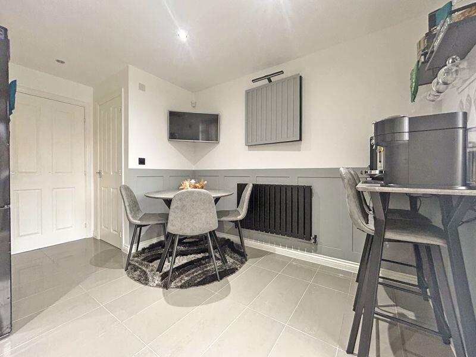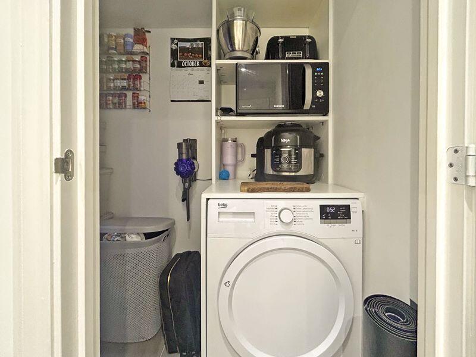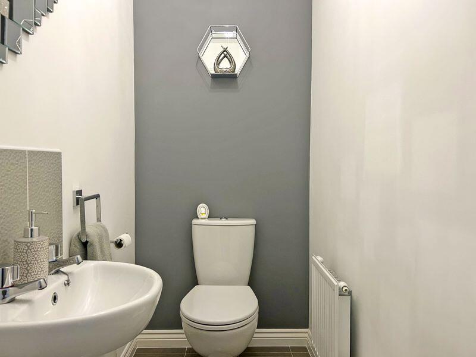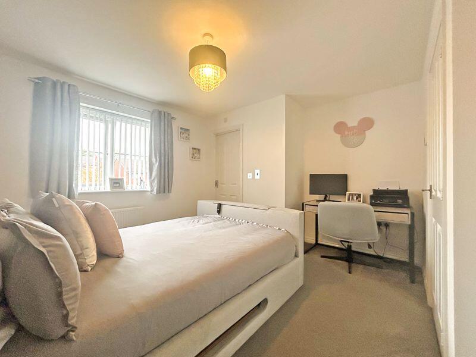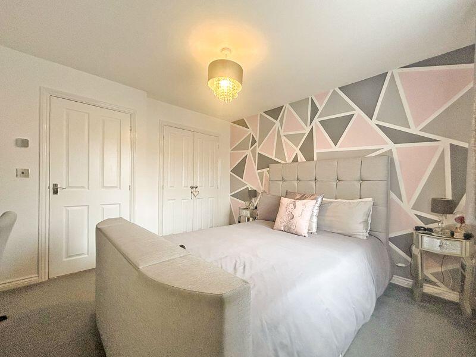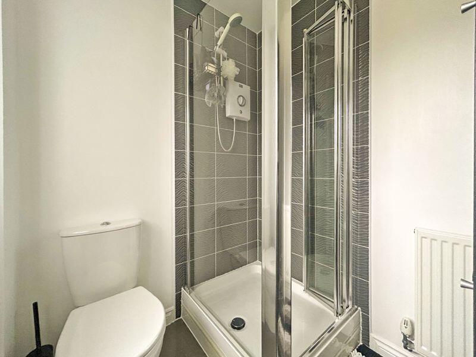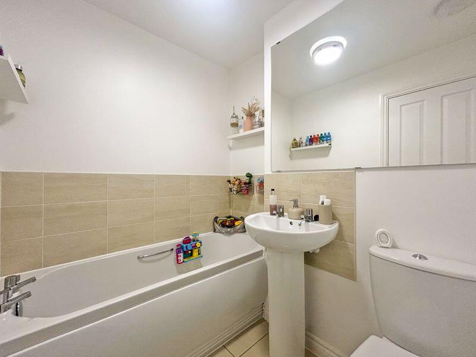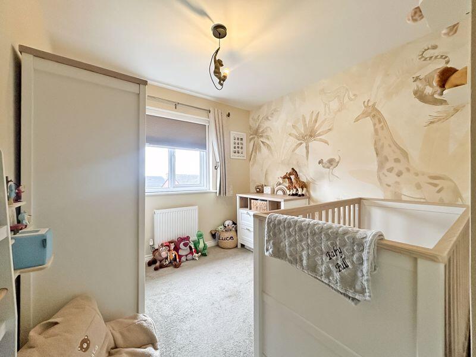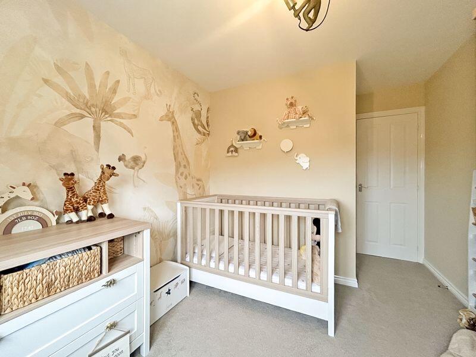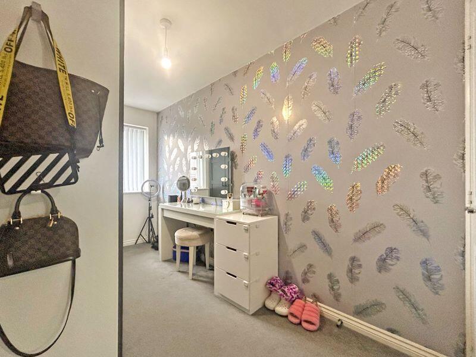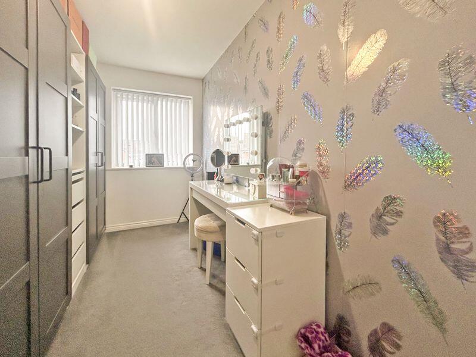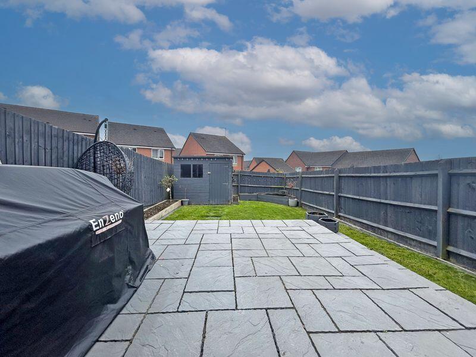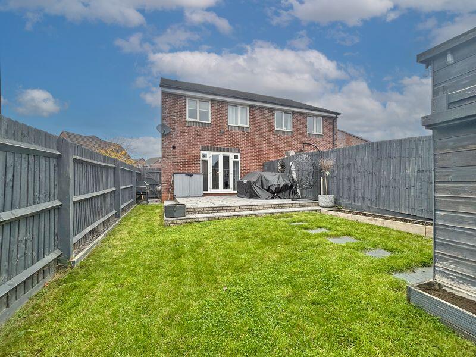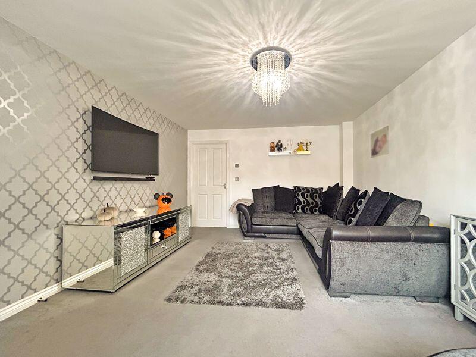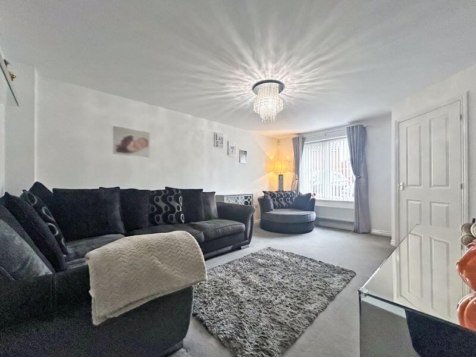Deer Park Drive, Birmingham
Property Details
Bedrooms
3
Bathrooms
2
Property Type
Semi-Detached
Description
Property Details: • Type: Semi-Detached • Tenure: Freehold • Floor Area: N/A
Key Features: • SEMI DETACHED FAMILY HOME • THREE BEDROOMS • DRIVEWAY • ENCLOSED REAR GARDEN • BEAUTIFULLY PRESENTED THROUGHOUT • KITCHEN DINER • DOWNSTAIRS CLOAKROOM • CALL NOW TO SECURE YOUR EARLY VIEWING! • DO YOU HAVE A PROPERTY TO SELL? WE OFFER A FREE NO OBLIGATION VALUATION • DO YOU NEED FREE MORTGAGE ADVICE? CALL US NOW!
Location: • Nearest Station: N/A • Distance to Station: N/A
Agent Information: • Address: 96 Walsall Street Wednesbury WS10 9BY
Full Description: *** SPACIOUS THREE BEDROOM SEMI DETACHED FAMILY HOME LOCATED IN A HIGHLY DEMANDED AREA ***
Skitts Estate Agents are delighted to offer for sale this beautifully presented three-bedroom semi-detached family home located in the popular area of Great Barr.
This lovely property offers spacious and modern living accommodation throughout, making it ideal for families and first-time buyers alike.
On entering the property, you are welcomed by an inviting entrance hall leading to a beautifully presented and spacious lounge, perfect for relaxation and entertaining. To the rear is a modern kitchen diner, complete with additional storage space ideal for use as a utility area. The kitchen diner also features patio doors that open out onto the rear garden, providing an excellent space for family gatherings and outdoor dining. A conveniently located downstairs W.C. completes the ground floor.
Upstairs offers three good-sized bedrooms and a well-appointed family bathroom, providing comfortable accommodation for a growing family.
To the front of the property there is ample off-road parking, while to the rear lies an enclosed private garden, perfect for children, pets or enjoying the warmer months.
Further benefits include a Hive smart heating system, gas central heating and double glazing throughout.
Located in a sought-after residential area of Great Barr, the property is within easy reach of local amenities, well-regarded schools and excellent transport links to Birmingham City Centre and surrounding areas.
Call now to secure your early viewing!
Tenure: Freehold EPC: B Council Tax Band: CEntrance HallLounge16' 9'' x 12' 2'' (5.112m x 3.720m)Kitchen Diner15' 6'' x 9' 5'' (4.72m x 2.864m)W.C3' 4'' x 6' 1'' (1.025m x 1.859m)Bedroom 111' 0'' x 12' 2'' (3.341m x 3.699m)Ensuite5' 8'' x 5' 5'' (1.724m x 1.662m)Bedroom 28' 8'' x 8' 11'' (2.645m x 2.721m)Bedroom 36' 7'' x 14' 11'' (1.997m x 4.559m)Family Bathroom5' 7'' x 6' 8'' (1.708m x 2.030m)Buyers InformationIn line with UK anti-money laundering regulations, successful purchasers must complete an Anti-Money Laundering (AML) check. We use a specialist third-party service to verify your identity. The cost of these checks is £30 (including VAT) for each purchaser and any giftors contributing funds. This fee is paid in advance when an offer is agreed, and prior to the issuance of a sales memorandum. Please note that this charge is non-refundable.BrochuresFull Details
Location
Address
Deer Park Drive, Birmingham
City
Deer Park Drive
Features and Finishes
SEMI DETACHED FAMILY HOME, THREE BEDROOMS, DRIVEWAY, ENCLOSED REAR GARDEN, BEAUTIFULLY PRESENTED THROUGHOUT, KITCHEN DINER, DOWNSTAIRS CLOAKROOM, CALL NOW TO SECURE YOUR EARLY VIEWING!, DO YOU HAVE A PROPERTY TO SELL? WE OFFER A FREE NO OBLIGATION VALUATION, DO YOU NEED FREE MORTGAGE ADVICE? CALL US NOW!
Legal Notice
Our comprehensive database is populated by our meticulous research and analysis of public data. MirrorRealEstate strives for accuracy and we make every effort to verify the information. However, MirrorRealEstate is not liable for the use or misuse of the site's information. The information displayed on MirrorRealEstate.com is for reference only.
