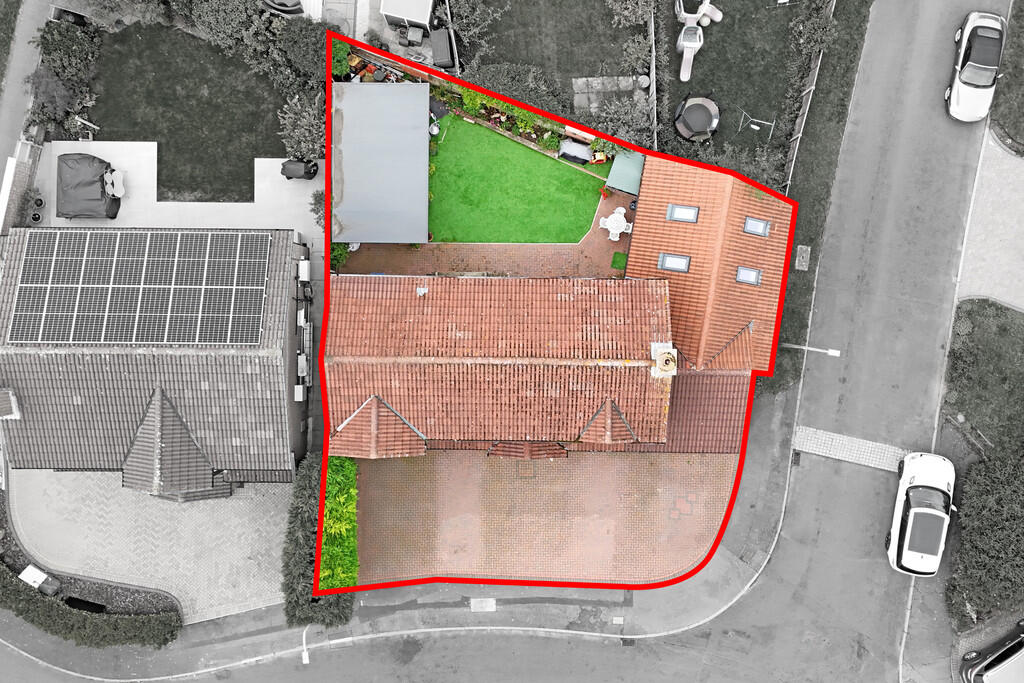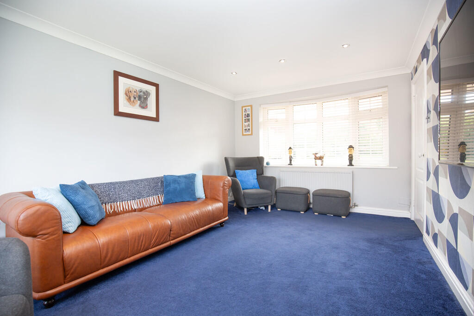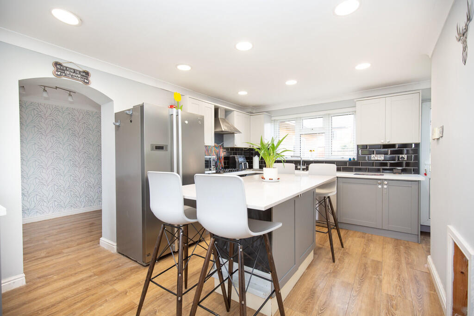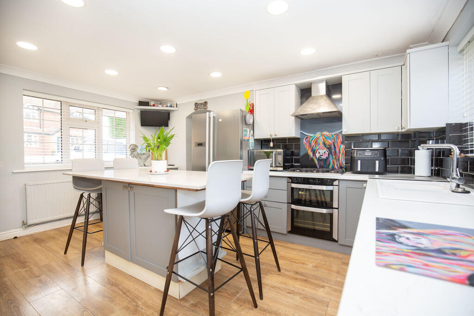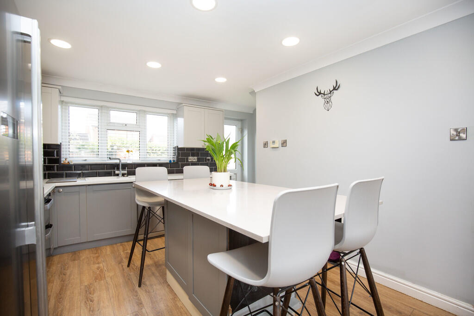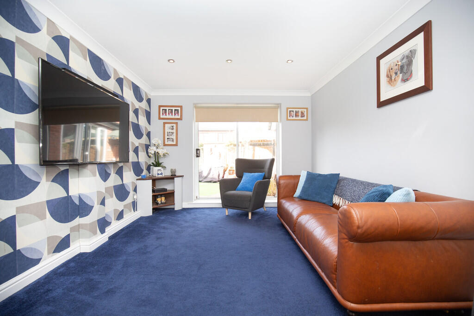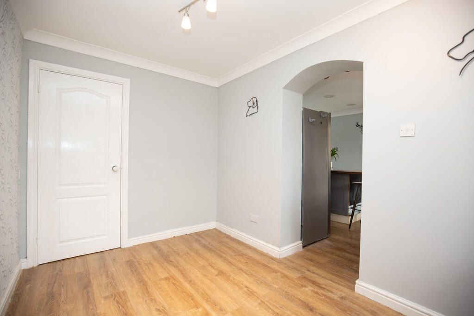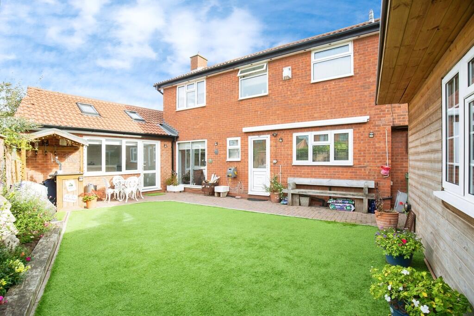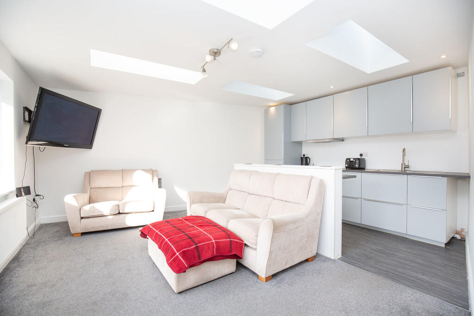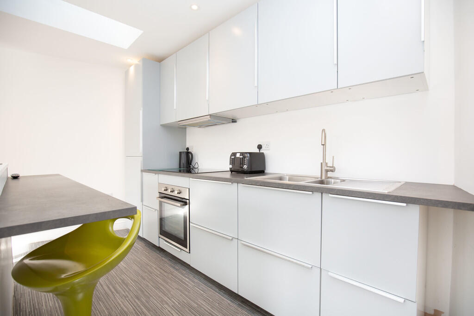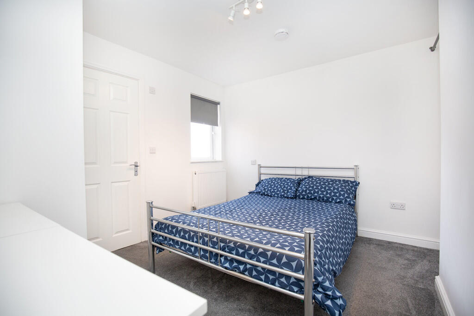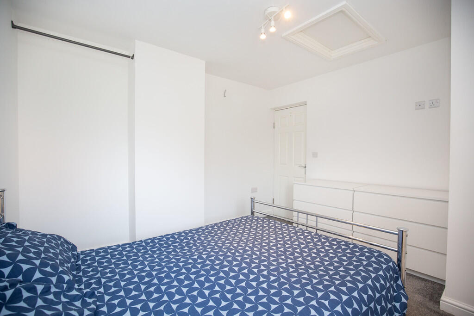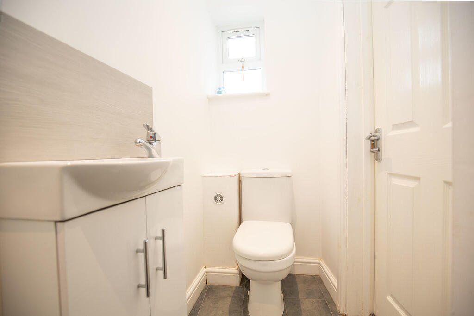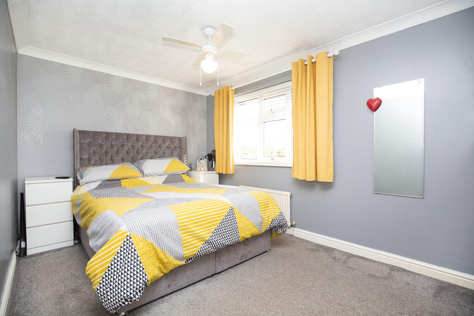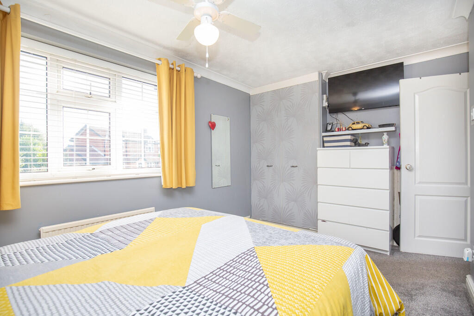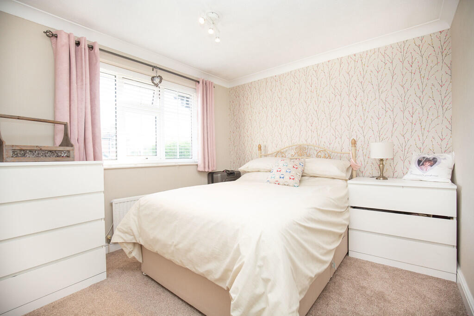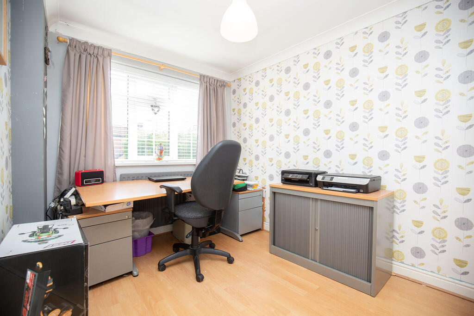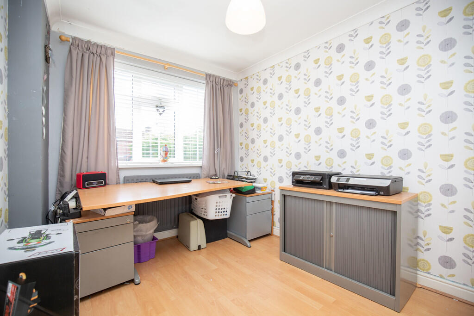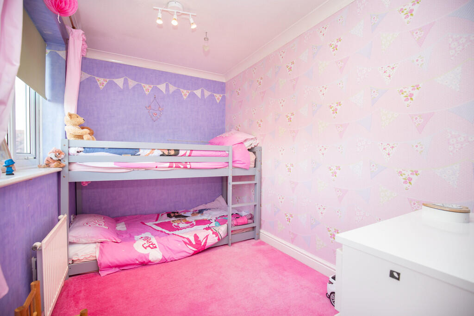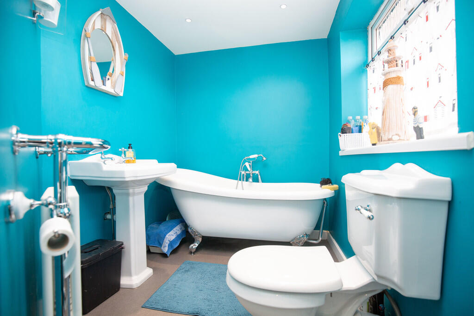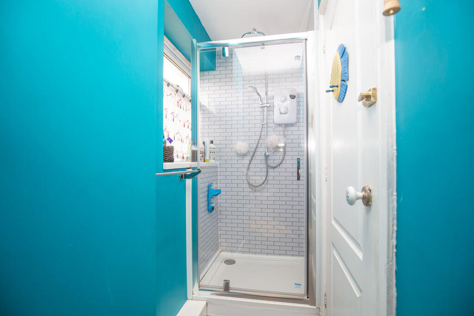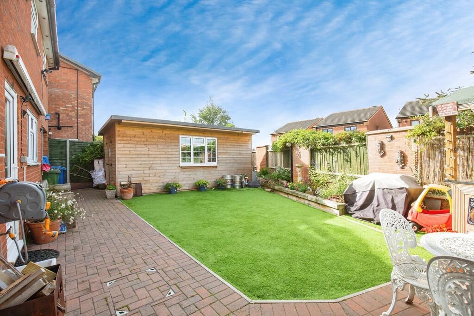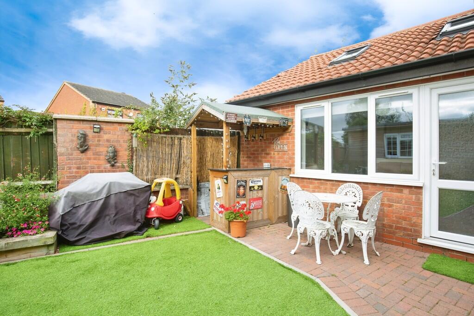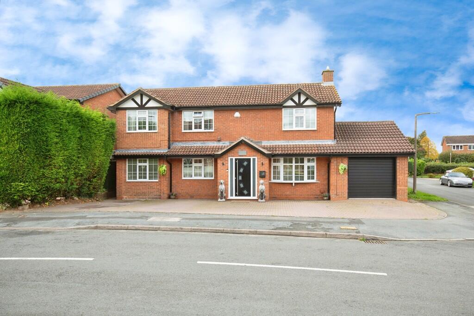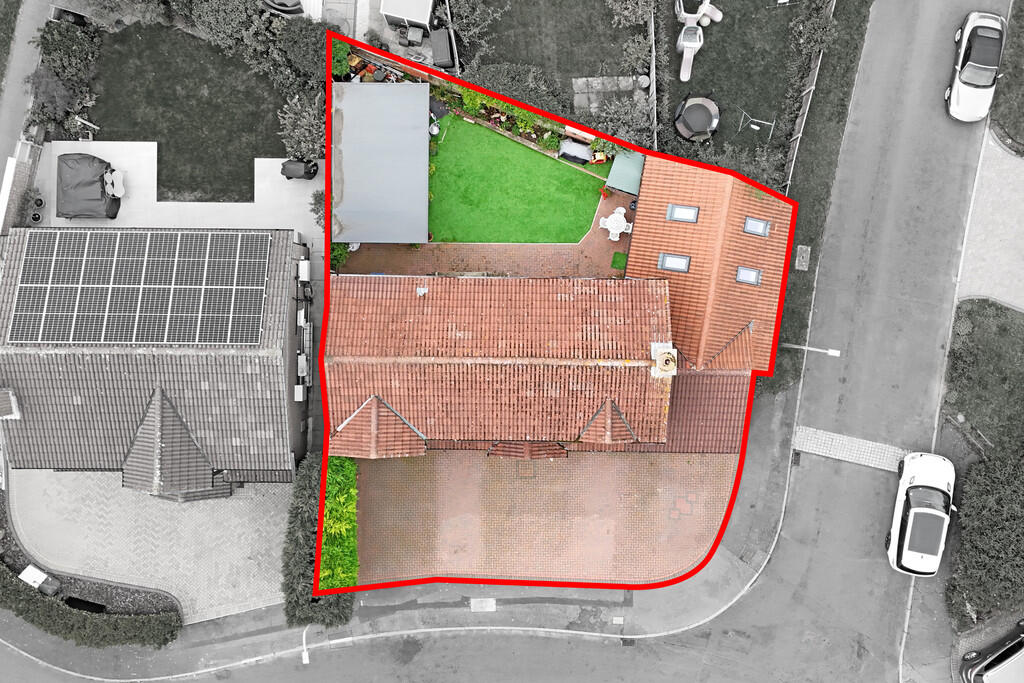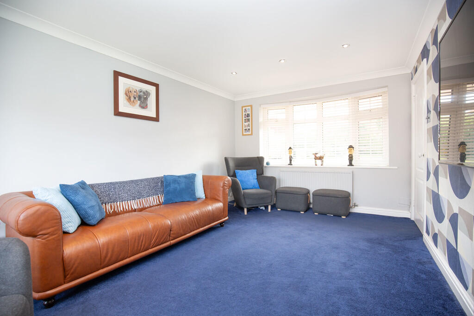Deerhill, Wilnecote, Tamworth
Property Details
Bedrooms
5
Bathrooms
2
Property Type
Detached
Description
Property Details: • Type: Detached • Tenure: Freehold • Floor Area: N/A
Key Features: • LARGE DETACHED FAMILY HOME • THOUGHTFULLY EXTENDED • MODERN KITCHEN • LOUNGE & DINING ROOM • SEPARATE ANNEX • FIVE BEDROOMS • LOW MAINTENANCE REAR GARDEN • LARGE FULL WIDTH DRIVEWAY • EXCELLENT LOCATION • VIEWING IS ESSENTIAL
Location: • Nearest Station: N/A • Distance to Station: N/A
Agent Information: • Address: 29 Bridge Street, Polesworth, Tamworth, Staffordshire, B78 1DR
Full Description: Occupying a desirable position in the heart of Wilnecote, this beautifully presented and extended property offers a rare combination of space, style, and versatility. Finished to a high standard throughout, the home has been thoughtfully designed to cater for modern family life, while also providing flexible accommodation options thanks to its separate annex, ideal for independent relatives, guests, or even as a rental or workspace opportunity.The welcoming entrance hall sets the tone for the home, giving a sense of space that continues throughout. To the front, the lounge offers a relaxing retreat with a large bow window allowing natural light to flood in. This bright and inviting room creates a calm and comfortable environment for family evenings or entertaining friends.The kitchen is truly the heart of the home, a stunning modern space complete with sleek grey cabinetry, black tiled splash backs and a large central island that doubles as a breakfast bar. Designed for both practicality and style, it provides ample storage and worktop space, along with room for family gatherings and casual dining. Integrated appliances, boiling water tap and wood-effect flooring enhance the clean, modern aesthetic. An archway leads through to a dining area, perfect for more formal occasions, while the adjoining utility room provides additional functionality with space for laundry and extra appliances. A ground-floor WC and useful storage areas complete the main living accommodation.To the rear of the ground floor, the property boasts a superb annex, offering a fantastic degree of flexibility. Thoughtfully designed to maximise natural light, this space benefits from large windows and skylights, creating a bright, airy atmosphere throughout. The open-plan living and kitchen area is finished in a fresh, neutral tone with sleek, modern cabinetry and integrated appliances, perfect for comfortable everyday living.A spacious double bedroom and a contemporary en-suite shower room make the annex fully independent and practical. Whether used as a private guest suite, accommodation for an older family member, or even as an income-generating rental, this space adds enormous value and versatility to the home.Upstairs, the home continues to impress with four well-proportioned bedrooms, each offering flexibility for family use, guest accommodation, or even home working. The principal bedroom is a generous double, while bedrooms two, three and four also provide comfortable double spaces. A modern family bathroom completes the first floor, fitted with a bath, separate shower and white contemporary suite.Externally, the property enjoys an attractive frontage with ample driveway parking for multiple vehicles. To the rear, a private garden offers the perfect outdoor space for family gatherings, barbecues, or simply unwinding after a long day. There is also a large storage shed which provides a great opportunity to create a gym, study or office space. The layout of the garden provides both open seating areas and privacy, ideal for all seasons.Located in a sought-after part of Wilnecote, this home benefits from a welcoming community atmosphere and fantastic local amenities. Wilnecote offers a range of shops, cafés, and convenience stores, while Tamworth town centre is just a short drive away, providing extensive shopping, dining, and entertainment options.Families will appreciate the selection of well-regarded local schools, including both primary and secondary options, as well as excellent leisure facilities nearby. For commuters, Wilnecote Train Station provides direct links to Birmingham and the wider Midlands, while the M42 motorway is just minutes away, offering easy access to Birmingham, Coventry, and beyond. Surrounded by open countryside, parks, and walking routes, Wilnecote combines suburban convenience with a relaxed, semi-rural, feel making it an ideal location for family living. LOUNGE 15' 5" x 10' 5" (4.7m x 3.18m) KITCHEN 15' 5" x 13' 6" (4.7m x 4.11m) DINING ROOM 11' 7" x 7' 4" (3.53m x 2.24m) UTILITY ROOM 7' 8" x 4' 5" (2.34m x 1.35m) GUEST WC 6' 6" x 2' 3" (1.98m x 0.69m) SEPARATE ANNEX OPEN PLAN KITCHEN/LIVING AREA 15' 8" x 15' 5" approx (4.78m x 4.7m) BEDROOM 11' 0" x 10' 4" (3.35m x 3.15m) ENSUITE 7' 2" x 5' 7" max (2.18m x 1.7m) BEDROOM ONE 13' 6" x 9' 4" (4.11m x 2.84m) BEDROOM TWO 10' 7" x 9' 4" (3.23m x 2.84m) BEDROOM THREE 11' 2" x 8' 1" (3.4m x 2.46m) BEDROOM FOUR 10' 7" x 6' 6" (3.23m x 1.98m) BATHROOM 5' 8" x 14' 4" maximum (1.73m x 4.37m) (3' 1" x 5' 0" minimum) FIXTURES & FITTINGS: Some items maybe available subject to separate negotiation.SERVICES: We understand that all mains services are connected.TENURE: We have been informed that the property is FREEHOLD, however we would advise any potential purchaser to verify this through their own Solicitor.COUNCIL TAX: We understand this property has been placed in Council Tax Band D. (This information is provided from the Council Tax Valuation List Website).DISCLAIMER: DETAILS HAVE NOT BEEN VERIFIED BY THE OWNERS OF THE PROPERTY AND THEREFORE MAY BE SUBJECT TO CHANGE AND ANY PROSPECTIVE PURCHASER SHOULD VERIFY THESE FACTS BEFORE PROCEEDING FURTHER. ANY IMAGES ARE FOR SOLELY FOR ILLUSTRATIVE PURPOSES.
Location
Address
Deerhill, Wilnecote, Tamworth
City
Wilnecote
Features and Finishes
LARGE DETACHED FAMILY HOME, THOUGHTFULLY EXTENDED, MODERN KITCHEN, LOUNGE & DINING ROOM, SEPARATE ANNEX, FIVE BEDROOMS, LOW MAINTENANCE REAR GARDEN, LARGE FULL WIDTH DRIVEWAY, EXCELLENT LOCATION, VIEWING IS ESSENTIAL
Legal Notice
Our comprehensive database is populated by our meticulous research and analysis of public data. MirrorRealEstate strives for accuracy and we make every effort to verify the information. However, MirrorRealEstate is not liable for the use or misuse of the site's information. The information displayed on MirrorRealEstate.com is for reference only.

