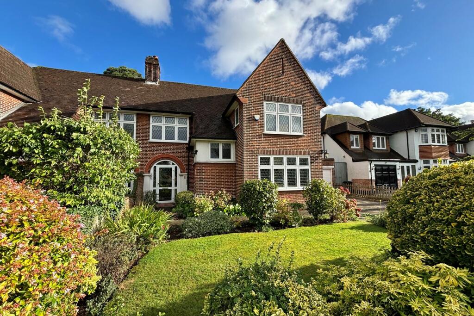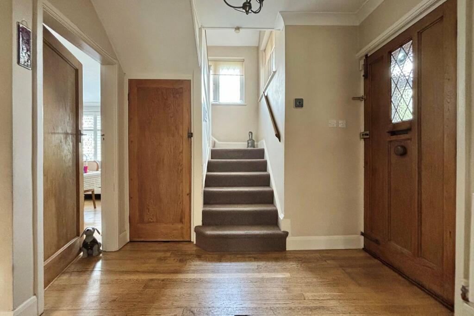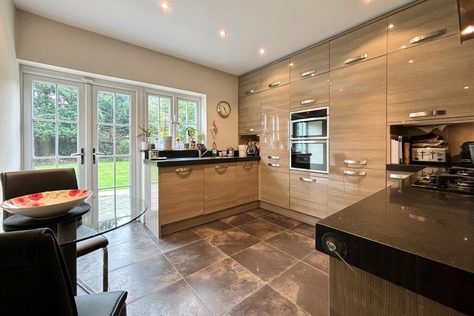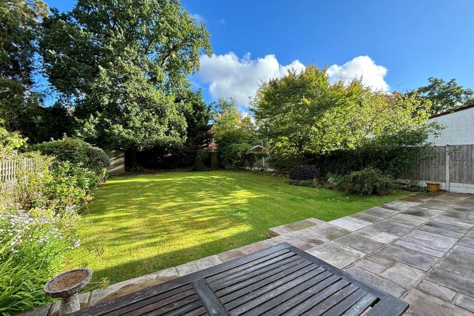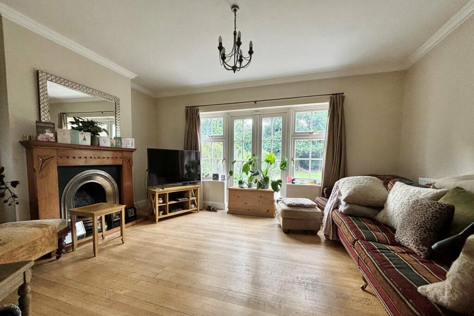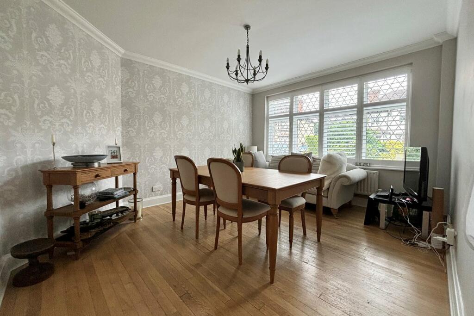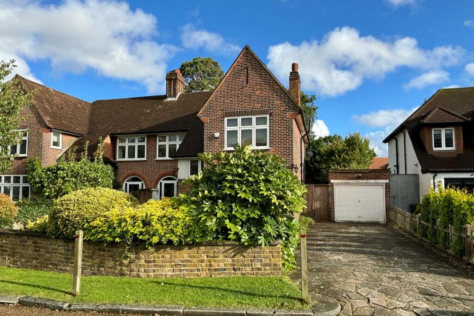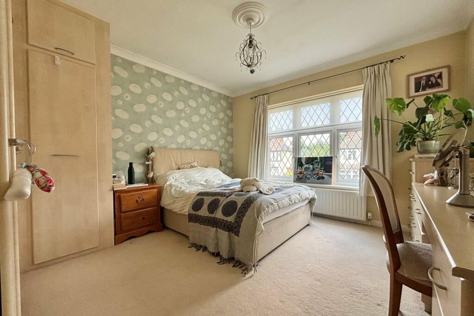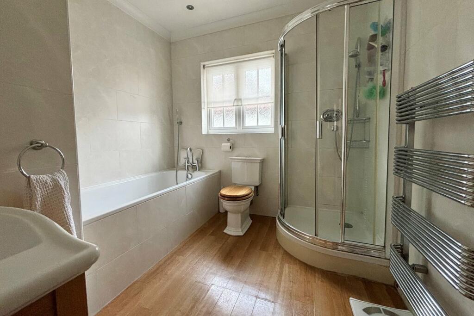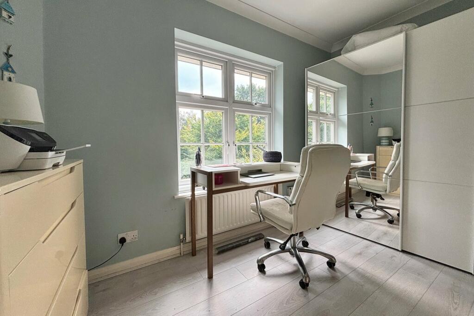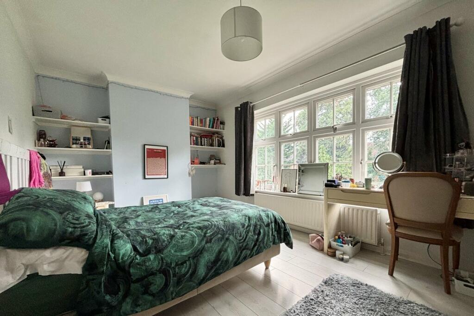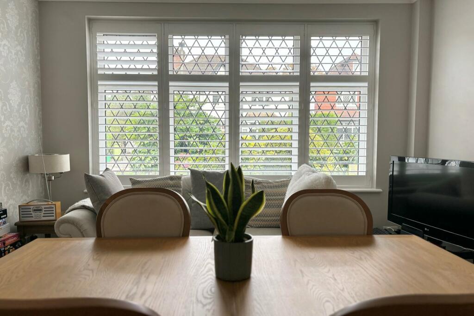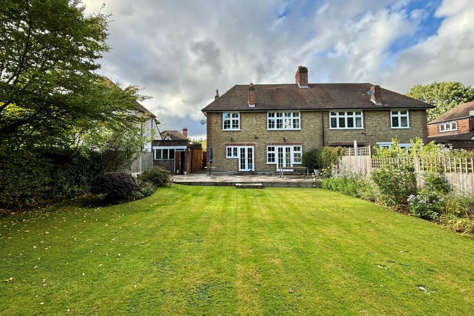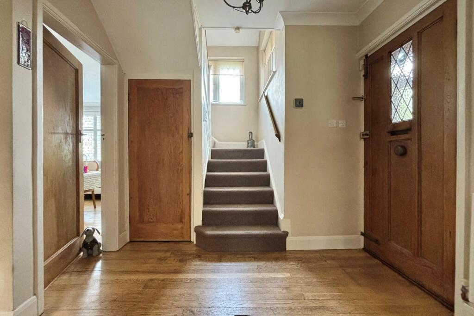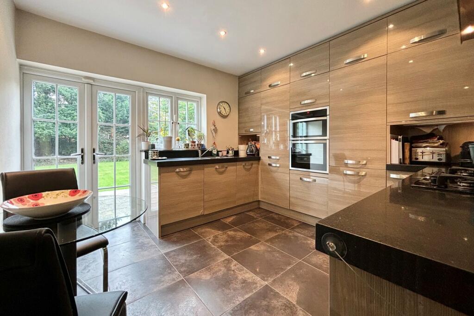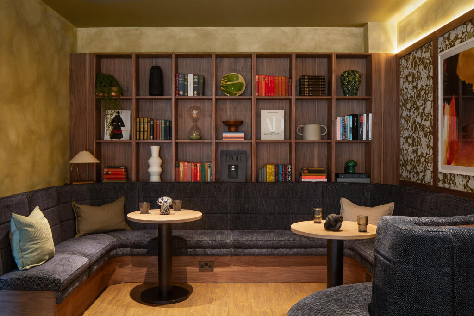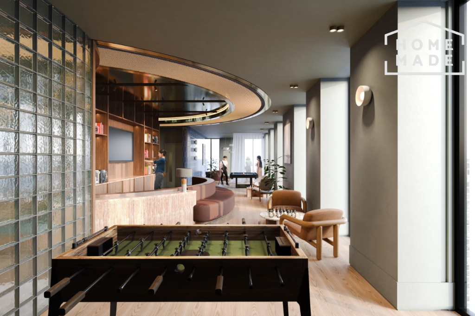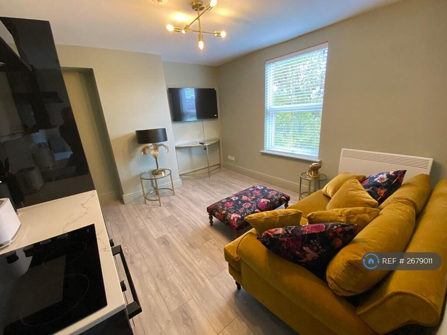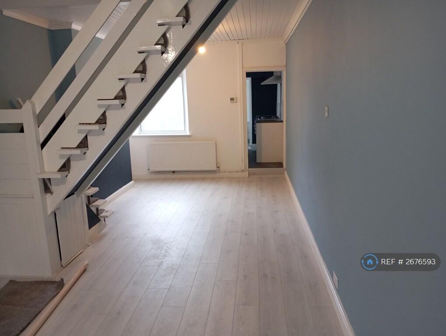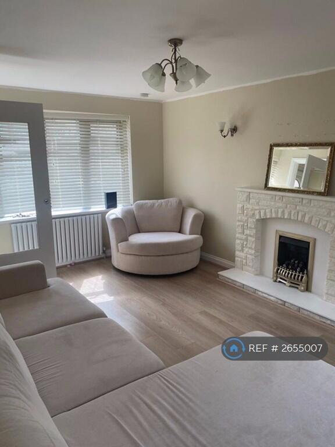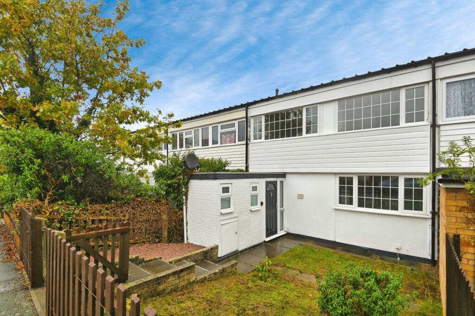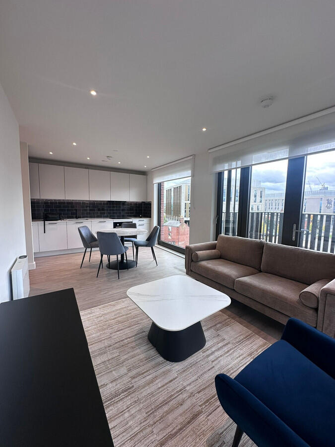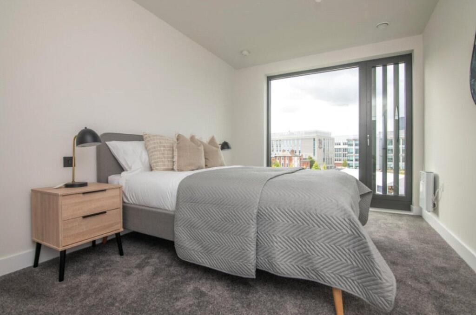Den Close, Beckenham, BR3
Property Details
Bedrooms
4
Bathrooms
1
Property Type
Semi-Detached
Description
Property Details: • Type: Semi-Detached • Tenure: N/A • Floor Area: N/A
Key Features: • Attractive 'halls adjoining' semi • Quiet cul-de-sac location • Four generous double bedrooms • Two generous reception rooms • Good size kitchen/breakfast room • Garage and parking to front • Wide plot with garage to side • Choice of exceptional local schools
Location: • Nearest Station: N/A • Distance to Station: N/A
Agent Information: • Address: 104 Wickham Road, Beckenham, BR3 6QH
Full Description: Particularly attractive semi detached house built as a wonderfully symmetrical pair having wide frontage and detached garage beside the property. The generous plot provides a lovely rear garden with full width terrace taking advantage of the sunshine. Arched entrance to enclosed porch leading to attractive entrance hall with wood strip flooring and double doors to sitting room overlooking garden. The dining room is another good size room and the fitted kitchen provides ample storage with views and door to garden. Four well proportioned bedrooms on first floor plus spacious bathroom in addition to downstairs cloakroom. Situated in a small cul-de-sac on the borders of Park Langley, this is a delightful family home with a choice of schools in the vicinity.Den Close is off Hayes Lane (Beckenham), between the turnings into Shortlands Road and Kingswood Road. This property is on the south side of the road with Shortlands Station (Victoria/Cannon Street) approximately half-a-mile away along with shops in Shortlands Village. Bromley High Street is about a mile-and-a-quarter away with The Glades Shopping Centre and Bromley South station . The property is within the vicinity of the popular Highfield Primary Schools and the Langley Park Secondary Schools are about a mile away.Enclosed Porch2.01m x 1.32m (6'7 x 4'4) large double glazed unit with windows surrounding entrance door, quarry tiled floor, radiator, original front door toEntrance Hall3.72m max x 1.78m (12'2 x 5'10) plus large cupboard beneath stairs, wood strip flooring, column radiatorCloakroom2.49m x 1.02m (8'2 x 3'4) white low level wc, wash basin with mixer tap having cupboard beneath, wall tiling, radiator, wood finish flooring, double glazed window to sideKitchen/Breakfast Room3.52m x 3.38m (11'7 x 11'1) base cupboards, large drawers and John Lewis integrated dishwasher beneath quartz work surfaces with inset 1½ bowl stainless steel sinks and mixer tap, AEG cooker hood above 5-burner gas hob, built-in electric double oven plus integrated upright fridge/freezer, side wall has extensive cupboards to full height including cupboard concealing wall mounted gas boiler, tiled floor, upright radiator, double glazed window and doors to gardenSitting Room4.87m max x 4.33m (16'0 x 14'2) includes handsome fireplace with living flame gas fire, two radiators, wood strip flooring, porthole window to porch, double glazed windows and doors to gardenDining Room4.30m x 3.64m (14'1 x 11'11) attractive wood strip flooring, radiator, large double glazed window to front with plantation shuttersLanding2.58m x 1.91m (8'6 x 6'3) plus return staircase with radiator on half landing and double glazed windows to front and side, airing cupboard with Mega-flo hot water cylinder, radiator, hatch to loftBedroom 14.1m x 3.65m (13'5 x 12'0) includes fitted wardrobes, dressing table and drawer unit, radiator, double glazed windows to front and sideBedroom 24.87m x 3.2m (16'0 x 10'6) wood finish flooring, radiator, large double glazed window to rearBedroom 33.86m x 2.52m (12'8 x 8'3) radiator, large double glazed window to frontBedroom 43.65m x 2.25m (12'0 x 7'5) wood finish flooring, radiator, double glazed window to rearBathroom2.69m x 2.54m max (8'10 x 8'4) large white panelled bath with mixer tap and shower attachment, wash basin with mixer tap having cupboard and drawers beneath, separate shower cubicle with sliding doors, low level wc, tiled walls, chrome heated towel rail, shaver point, wood finish flooring, double glazed window to sideFront Gardenwide frontage of approximately 13.65m (45ft) with paved driveway providing parking for two or three cars, path to front door, attractively stocked borders and area of lawnGarage5.37m x 2.84m (17'7 x 9'4) includes work surface with space beneath for washing machine and tumble dryer, eye level cupboards, light and power, up and over door, window and door to gardenRear Gardenabout 24.8m x 13.7m (81ft x 45ft) full width paved terrace then laid to lawn with established borders and timber shed to far end, area beside garage offering side access with gate to front driveCouncil TaxLondon Borough of Bromley - Band GBrochuresBrochure 1
Location
Address
Den Close, Beckenham, BR3
City
London
Features and Finishes
Attractive 'halls adjoining' semi, Quiet cul-de-sac location, Four generous double bedrooms, Two generous reception rooms, Good size kitchen/breakfast room, Garage and parking to front, Wide plot with garage to side, Choice of exceptional local schools
Legal Notice
Our comprehensive database is populated by our meticulous research and analysis of public data. MirrorRealEstate strives for accuracy and we make every effort to verify the information. However, MirrorRealEstate is not liable for the use or misuse of the site's information. The information displayed on MirrorRealEstate.com is for reference only.
