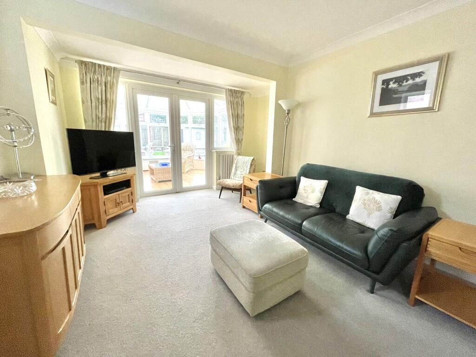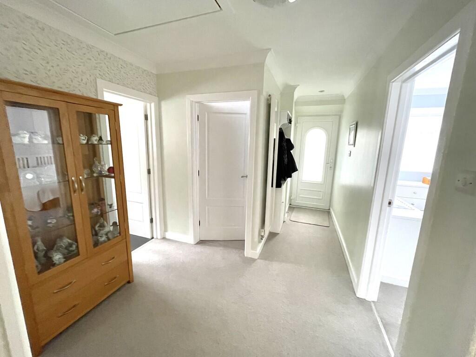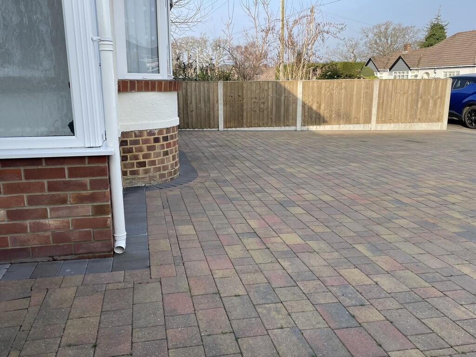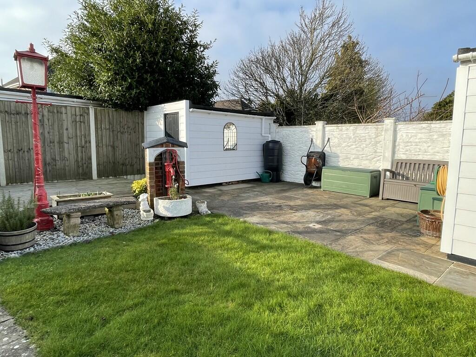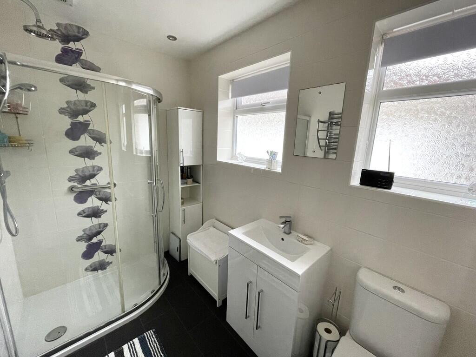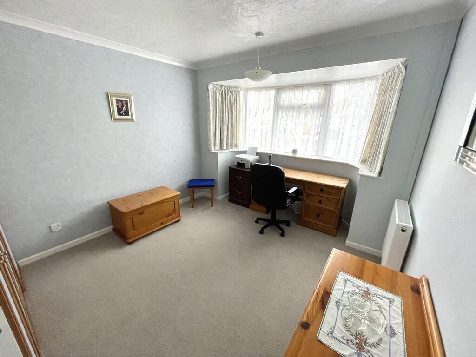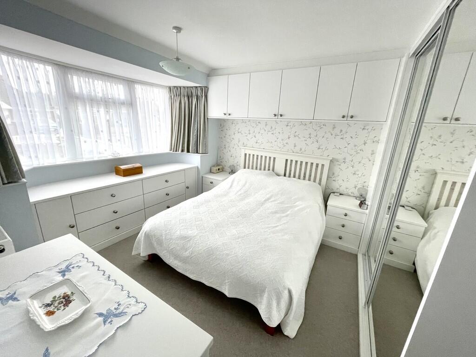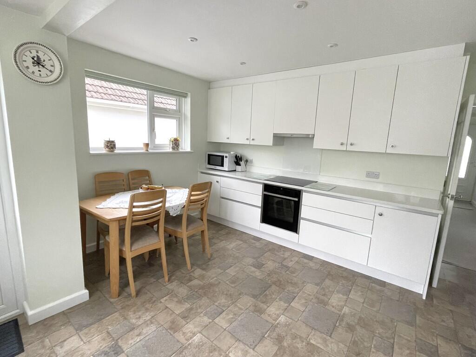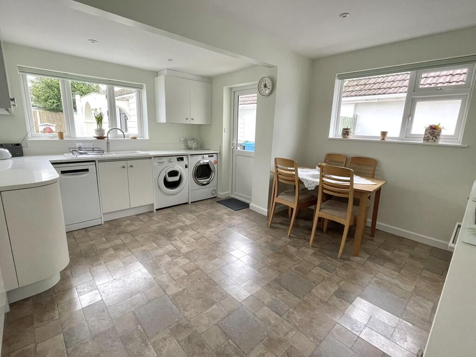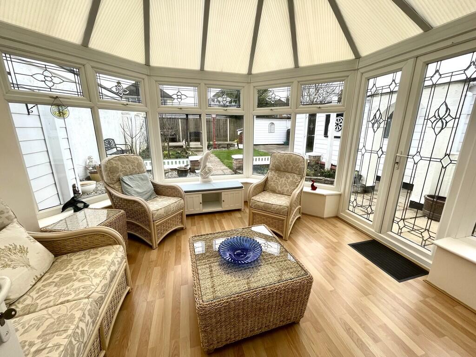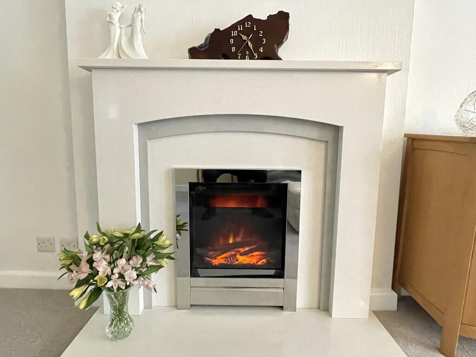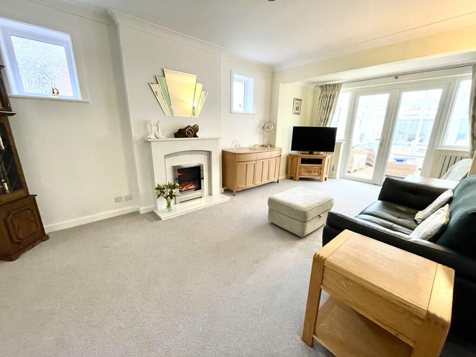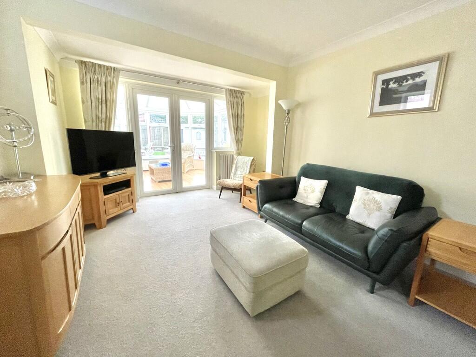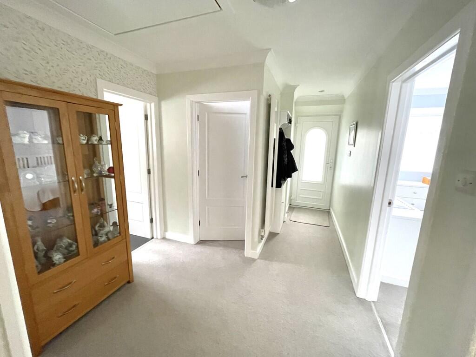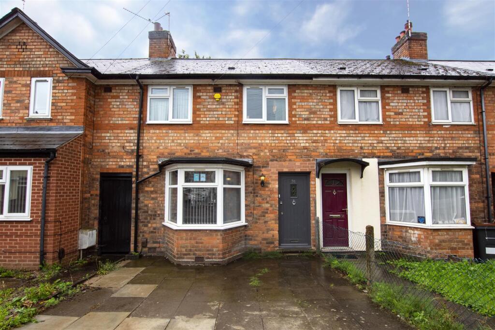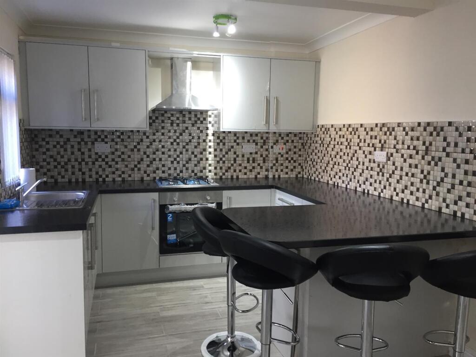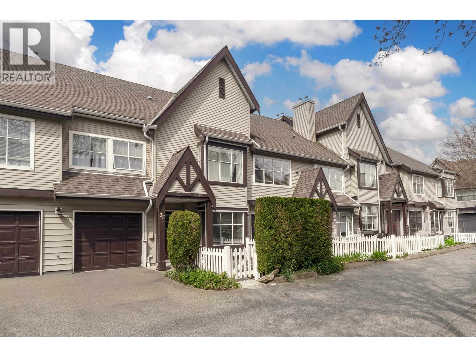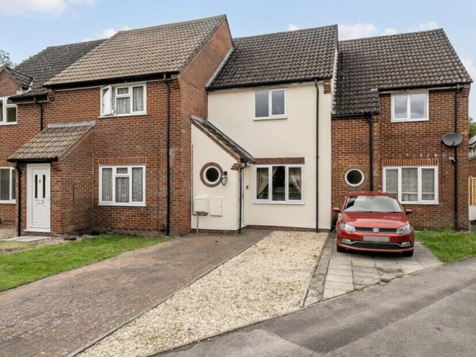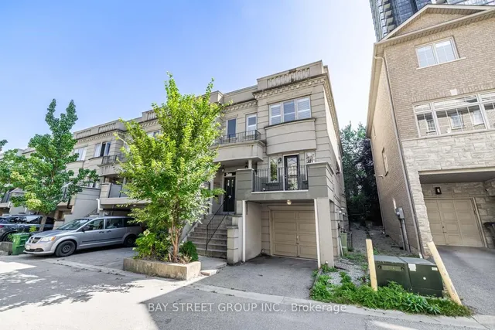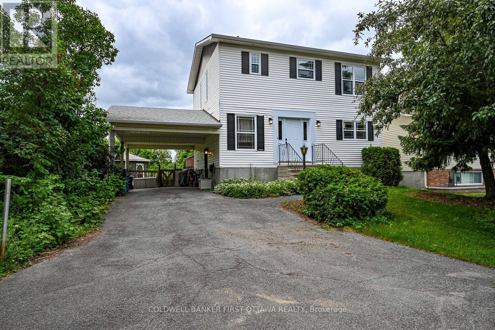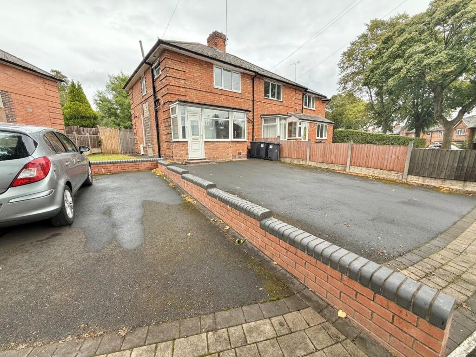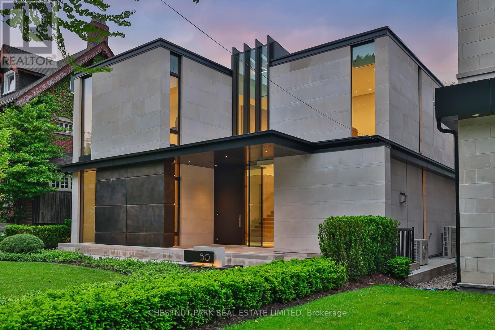Denison Road, Poole
Property Details
Bedrooms
2
Bathrooms
1
Property Type
Detached Bungalow
Description
Property Details: • Type: Detached Bungalow • Tenure: Freehold • Floor Area: N/A
Key Features: • TWO DOUBLE BEDROOMS • EXCELLENT LIVING ROOM • BEAUTIFULLY APPOINTED KITCHEN/BREAKFAST ROOM • SHOWER ROOM • CONSERVATORY • GARAGE • SOUTH FACING GARDEN • SHOW HOME CONDITION • FAVOURED LOCATION • MUST BE VIEWED
Location: • Nearest Station: N/A • Distance to Station: N/A
Agent Information: • Address: 219 Lower Blandford Road, Broadstone, BH18 8DN
Full Description: THE PROPERTY From the entrance porch, a UPVC double glazed door leads to the reception hall where you will find an airing cupboard, together with an access hatch and folding ladder to the insulated loft area. The hall serves all principal rooms. There is an excellent living room with feature fireplace and this continues via French doors to the conservatory which adds another dimension to the property and overlooks the south facing landscaped garden. The beautiful kitchen/breakfast room has been professionally installed by a local reputable company and has an excellent range of units, together with quartz granite worksurfaces. Again, this room overlooks the garden and has a double glazed side door out to an enclosed patio area.There are two double bedrooms with wide bay windows, both having fitted furniture. The shower room is well appointed, being fully tiled and having an oversize shower with additional rain shower above. There is excellent parking to the front of the property, whilst a restricted side access driveway leads to the garage which has light and power and a personal side door.Within the landscaped south facing garden there is a decked area, patio/entertaining area and garden store. ENTRANCE PORCH RECEPTION HALLWAY EXCELLENT LIVING ROOM 19' x 11' (5.79m x 3.35m) With feature fireplace CONSERVATORY 11' 8" x 11' 6" (3.56m x 3.51m) OUTSTANDING HIGH QUALITY KITCHEN/BREAKFAST ROOM 14' 8" x 14' 6" (4.47m x 4.42m) BEDROOM 1 13' x 11' max. (3.96m x 3.35m) With range of quality fitted furniture BEDROOM 2 13' x 10' 6" max. (3.96m x 3.2m) WELL APPOINTED SHOWER ROOM OUTSIDE Extensive block paved driveway to the front of the property. Detached garage and self-contained garden store. Landscaped south facing rear garden. Brochures4 Page Portrait
Location
Address
Denison Road, Poole
City
Poole
Features and Finishes
TWO DOUBLE BEDROOMS, EXCELLENT LIVING ROOM, BEAUTIFULLY APPOINTED KITCHEN/BREAKFAST ROOM, SHOWER ROOM, CONSERVATORY, GARAGE, SOUTH FACING GARDEN, SHOW HOME CONDITION, FAVOURED LOCATION, MUST BE VIEWED
Legal Notice
Our comprehensive database is populated by our meticulous research and analysis of public data. MirrorRealEstate strives for accuracy and we make every effort to verify the information. However, MirrorRealEstate is not liable for the use or misuse of the site's information. The information displayed on MirrorRealEstate.com is for reference only.
