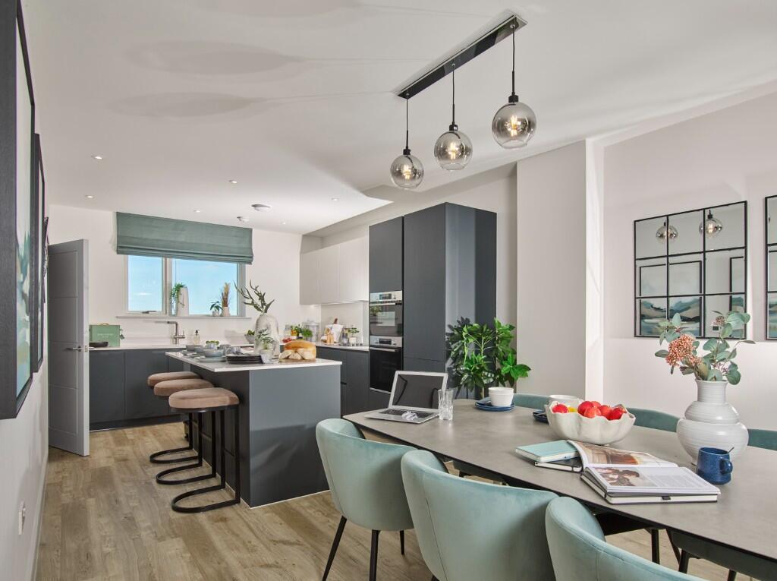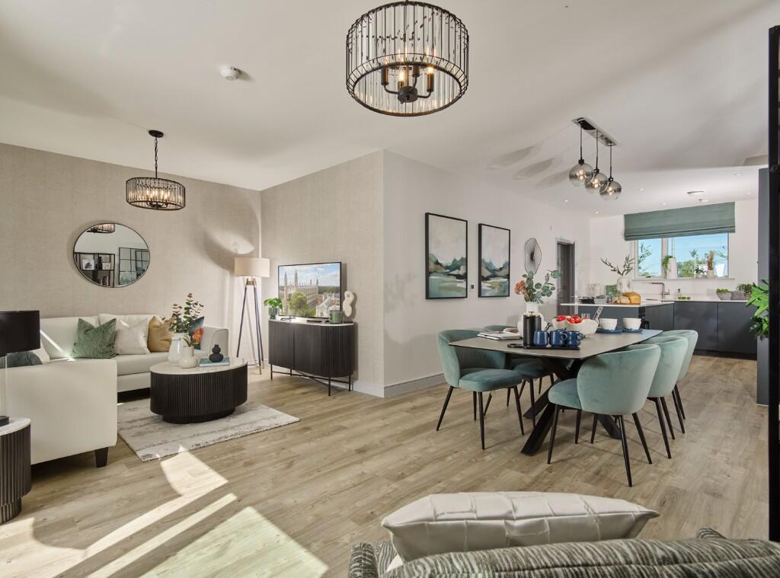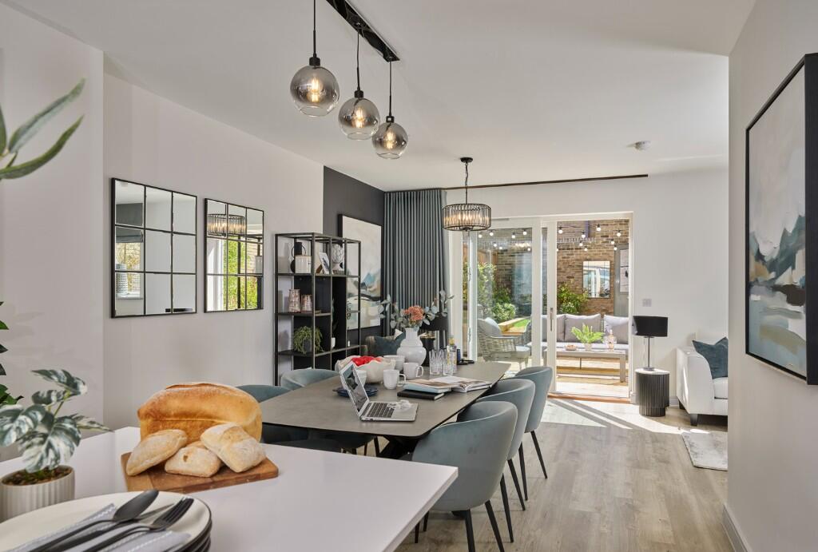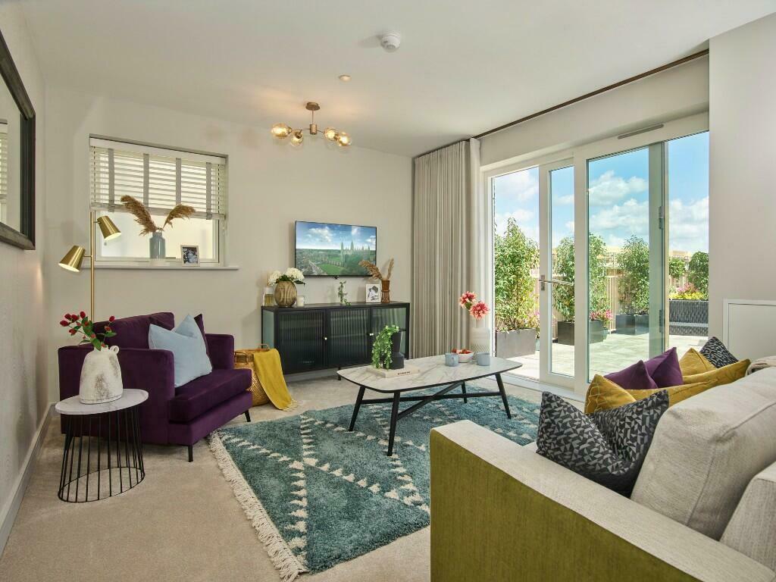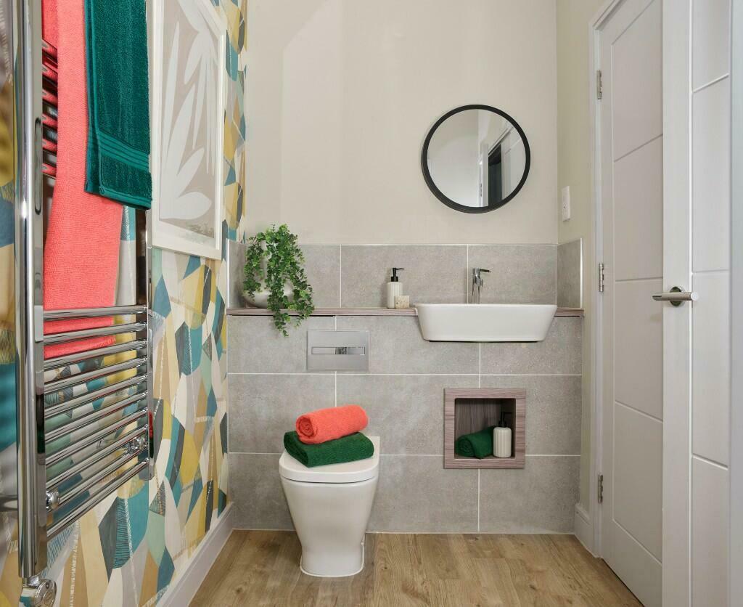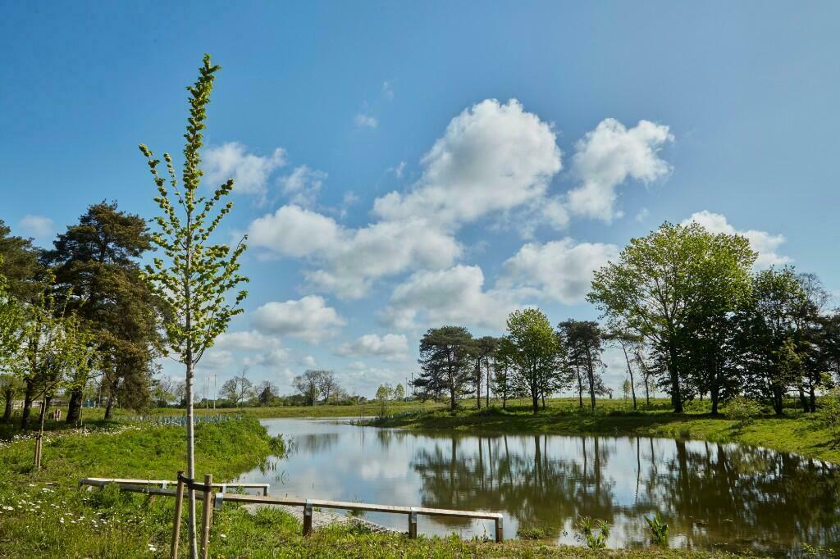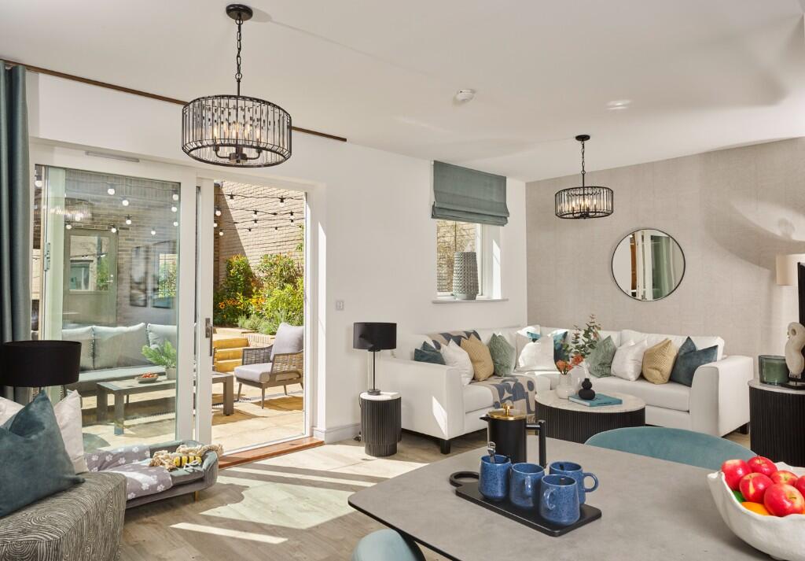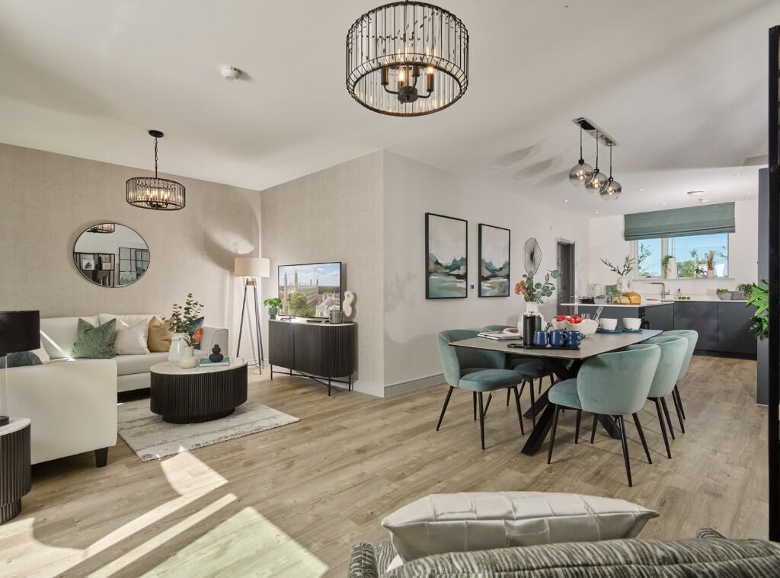Denny End Road, Waterbeach, Cambridge, CB25 9QE
Property Details
Bedrooms
4
Bathrooms
3
Property Type
House
Description
Property Details: • Type: House • Tenure: N/A • Floor Area: N/A
Key Features: • Reserve now to benefit from MORTGAGE PAID FOR ONE YEAR!** • Garage and driveway with EV charging point • Modern kitchen with stone worktops and Bosch appliances including a dishwasher and wine cooler • South facing landscaped garden • Four double bedrooms - two en suites & a main bathroom • Energy efficient home with underfloor heating throughout • Less than half an hour to Cambridge City Centre & 10 mins to Cambridge Science Park • 10-year Premier guarantee along with 2-year Stonebond customer care guarantee • Transport Hub shuttle service to Waterbeach station • New community facilities include primary & secondary schools, green space, extensive footpaths and cycle connections, a health centre, shops, eateries & community services
Location: • Nearest Station: N/A • Distance to Station: N/A
Agent Information: • Address: Denny End Road, Waterbeach, Cambridge, CB25 9QE
Full Description: < b>The Hepworth - Reserve now to benefit from MORTGAGE PAID FOR ONE YEAR!**
This contemporary four bedroom home offers stylish accommodation over three floors. The kitchen features contrasting-colour cabinetry, stone worktops and a range of Bosch appliances, including a wine cooler and dishwasher. This home features underfloor heating throughout for sleek comfort, and the master bedroom comes with fitted wardrobes.
Sustainability is at the forefront of the design, with advanced construction methods being undertaken to create a development which is all-electric; featuring air source heat pumps and vehicle charging points as standard. These features, combined with superior insulation, underfloor heating, aerated taps and LED lighting mean that on average, new build houses are 65% more energy efficient, saving homeowners up to £979 a year!^ *
Dimensions Ground Floor Kitchen/Dining/Living Area 9.48m x 6.08m (30'10" x 19'9")
First Floor Bedroom Two 6.08m x 4.49m (19'9" x 14'7") Bedroom Three 6.08m x 2.71m (19'9" x 8'10")
Second Floor Bedroom One 6.30m x 6.08m (20'6" x 19'9") Bedroom Four 3.84m x 3.05m (12'7" x 9'11") Terrace 1.94m x 1.23m (6'4" x 4'0")
Total 1792 sq ft
Specification Overview - Fitted wardrobe to bedroom one - Underfloor heating throughout - Air source heat pump - BT point to living area - Infrastructure ready for Sky Glass connectivity - Feature pale slate satin finish to skiting, architrave and doors - External tap - Garage and EV charging point - Provision for free standing washer/dryer in the utility cupboard on the first floor
Kitchen - Stylish handless kitchens with soft close doors and drawers - Modern slimline stone worktop and upstand - Strip lights to underside of wall units - Bosch single oven and micro combi-oven - Bosch wine cooler - Bosch integrated fridge/freezer - Bosch integrated dishwasher
Bathroom & en suite - White contemporary sanitaryware with chrome brassware - Half height tiles to sanitaryware walls - Full height tiling around bath and shower enclosures - Fixed riser head shower and screen to main bathroom - Rainfall shower and handheld shower head to ensuite - Recessed storage - Heated towel rail
Waterbeach
We are delighted to be delivering 89 new homes on the Waterbeach Barracks scheme. Our homes will form the gateway to Waterbeach, comprising a collection of apartments and houses. The homes will be framed by mature woodland on one side and connected to water features and woodland walks to the other.
The beautiful landscape sets Waterbeach apart. From the 23 acre lake to dappled woodland and wide-open green spaces, nature runs through the core of this place, hand in hand with everything else you need for an exceptional quality of life.
The new community, just north of Waterbeach Village, will be delivered in phases with each phase containing everything you need: homes, primary and secondary schools, green space for nature, play and sport as well as a sustainable travel hub, extensive footpaths and cycle connections, and a health centre, shops, eateries and other community facilities and services.
** T&Cs apply. Not available in conjunction with any other offer. Please speak to a Sales Consultant for further details
* HBF Watt a Save January 2025. Calculations are based on the Ofgem price cap from January 2024, using data from EPC registrations of new and existing properties in the year to September 2024.
Location
Address
Denny End Road, Waterbeach, Cambridge, CB25 9QE
Features and Finishes
Reserve now to benefit from MORTGAGE PAID FOR ONE YEAR!**, Garage and driveway with EV charging point, Modern kitchen with stone worktops and Bosch appliances including a dishwasher and wine cooler, South facing landscaped garden, Four double bedrooms - two en suites & a main bathroom, Energy efficient home with underfloor heating throughout, Less than half an hour to Cambridge City Centre & 10 mins to Cambridge Science Park, 10-year Premier guarantee along with 2-year Stonebond customer care guarantee, Transport Hub shuttle service to Waterbeach station, New community facilities include primary & secondary schools, green space, extensive footpaths and cycle connections, a health centre, shops, eateries & community services
Legal Notice
Our comprehensive database is populated by our meticulous research and analysis of public data. MirrorRealEstate strives for accuracy and we make every effort to verify the information. However, MirrorRealEstate is not liable for the use or misuse of the site's information. The information displayed on MirrorRealEstate.com is for reference only.
