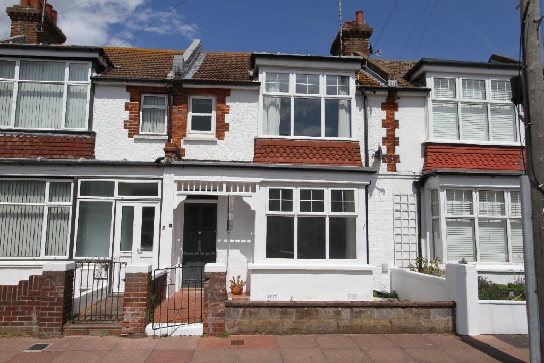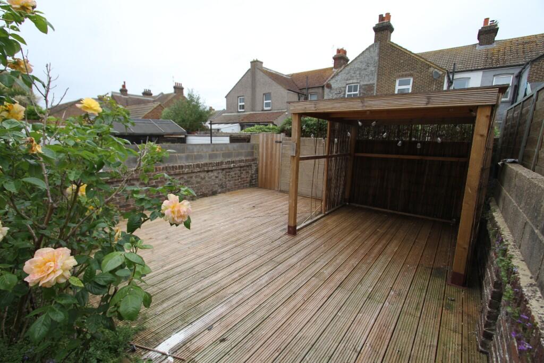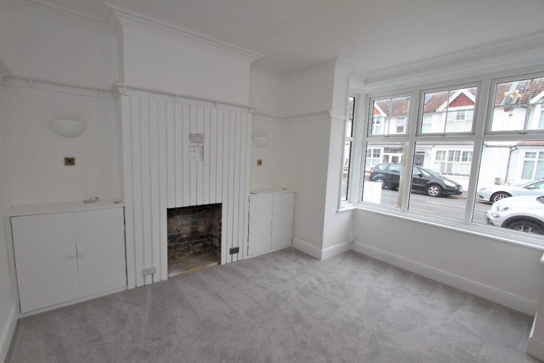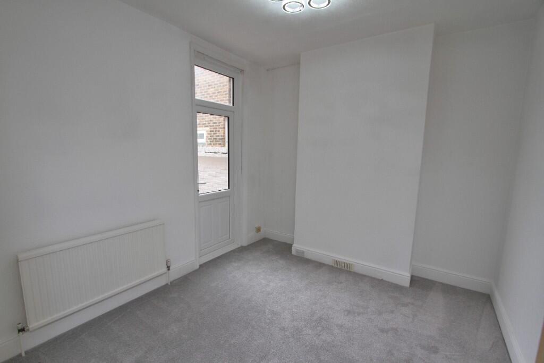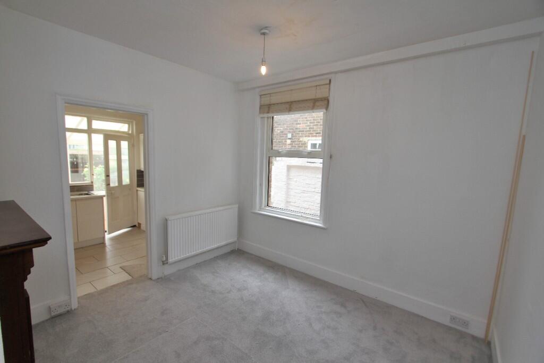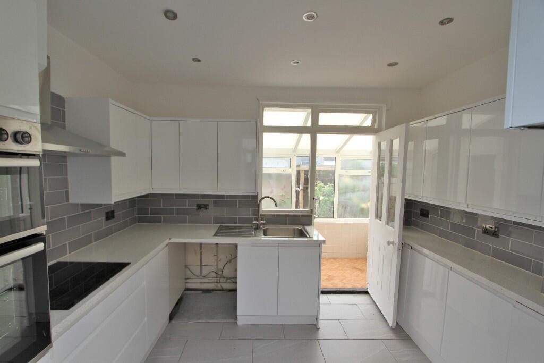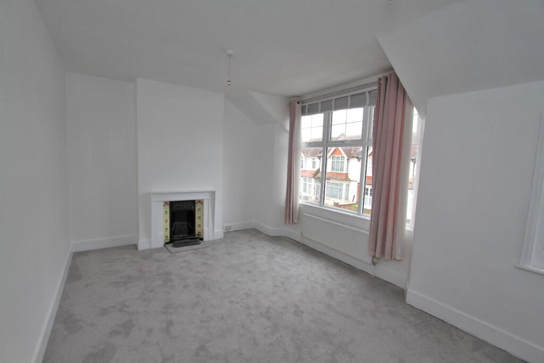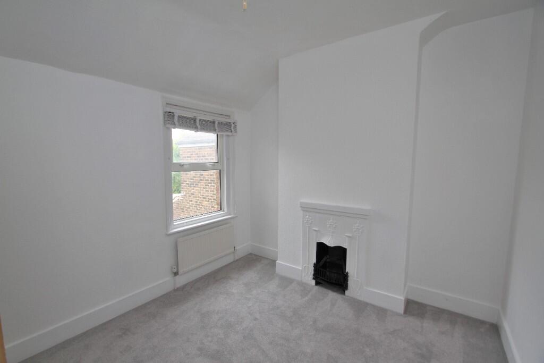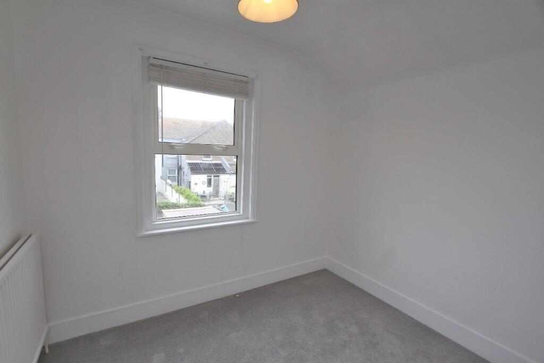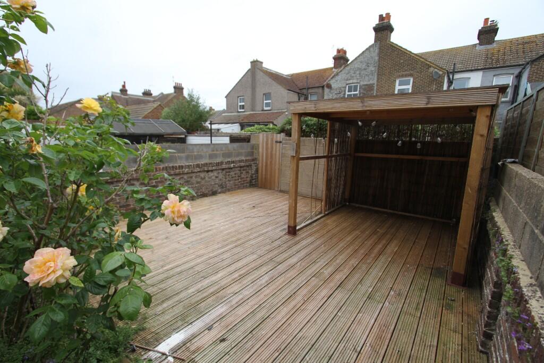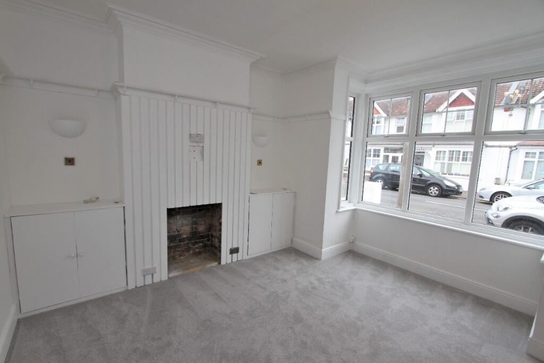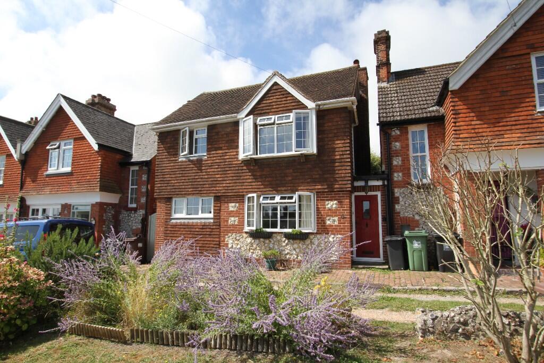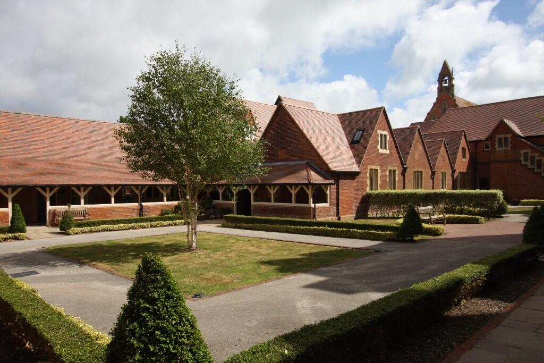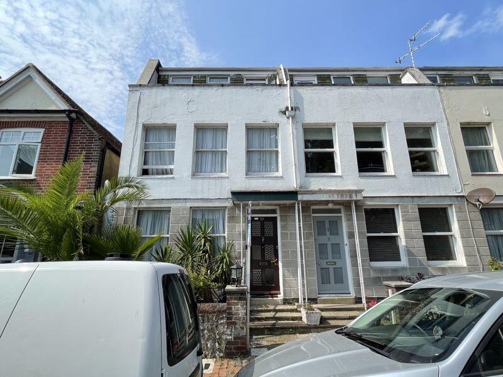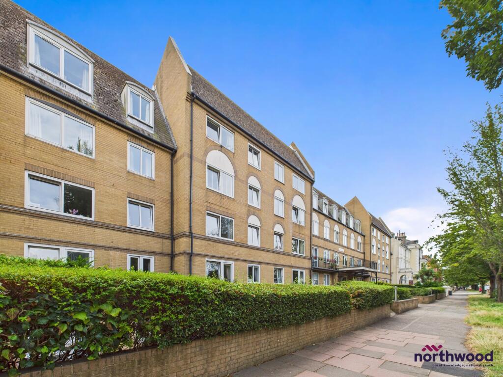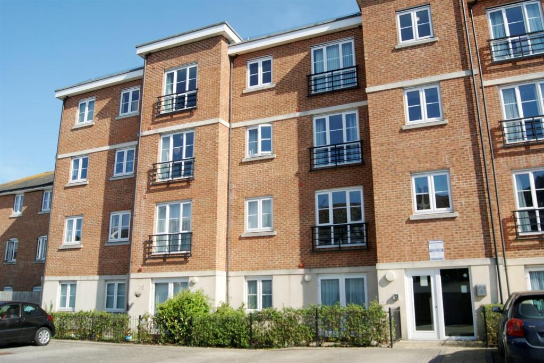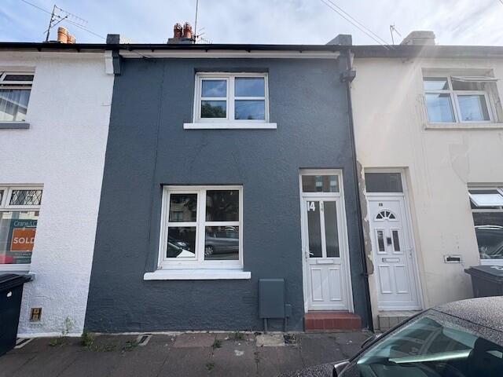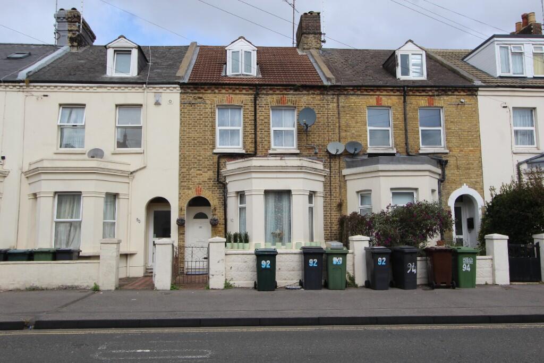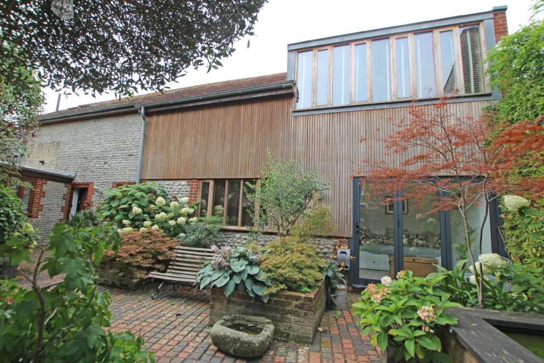Desmond Road, Eastbourne
Property Details
Bedrooms
4
Bathrooms
1
Property Type
Terraced
Description
Property Details: • Type: Terraced • Tenure: Freehold • Floor Area: N/A
Key Features: • ENTRANCE HALL • SITTING ROOM • SECOND RECEPTION ROOM/BEDROOM 4 • DINING ROOM OPENING INTO KITCHEN AND UTILITY ROOM • CLOAKROOM/WC • 3 FIRST FLOOR BEDROOMS • WET ROOM • COURTYARD GARDEN
Location: • Nearest Station: N/A • Distance to Station: N/A
Agent Information: • Address: 40 Cornfield Road, Eastbourne, BN21 4QH
Full Description: SITUATED JUST OFF EASTBOURNE SEAFRONT AND WITHIN CLOSE PROXIMITY TO LOCAL SHOPS - A WELL PRESENTED THREE/FOUR BEDROOM HOUSE OF CHARACTER WITH COURTYARD GARDEN. The accommodation on the ground floor comprises sitting room, dining room opening into kitchen with utility room and cloakroom/wc. There is a further ground floor reception room/bedroom four. The first floor provides three bedrooms and a wet room. Gas fired central heating is installed as well as sealed unit double glazing. Vacant possession.
COMPRISING
ENTRANCE HALL, SITTING ROOM, SECOND RECEPTION ROOM/BEDROOM 4 , DINING ROOM OPENING INTO KITCHEN AND UTILITY ROOM, CLOAKROOM/WC, 3 FIRST FLOOR BEDROOMS, WET ROOM, COURTYARD GARDEN
LOCATION Desmond Road is situated in the Redoubt district of Eastbourne being close to the local shops of Seaside. Eastbourne town centre with its comprehensive shopping facilities, mainline railway station and theatre complex can be found within one and a quarter mile distant.
ACCOMMODATION AND APPROXIMATE ROOM SIZES
Front door to
ENTRANCE HALL with radiator and under-stairs cupboard.
SITTING ROOM 13'10 x 13'2 (4.22m x 4.01m) with radiator and double glazed window to front.
SECOND RECEPTION ROOM/BEDROOM 4 11'3 x 9'10 (3.43m x 3m) with radiator, fireplace surround and door opening into rear garden.
DINING ROOM 10'10 x 10'4 (3.30m x 3.15m) with storage cupboard, radiator and communicating with
REFITTED KITCHEN 10'10 x 8'10 (3.30m x 2.69m) single bowl sink unit flanked by working surfaces having a range of cupboards and drawers below. The kitchen has fitted appliances comprising of double oven, four ring hob and cooker hood above. Further working surfaces with cupboards below. Part tiled walls and wall mounted cupboards, wall mounted Vaillant gas fired boiler. Door to
LEAN-TO UTILITY ROOM with tiled floor, double glazed window overlooking the rear garden. Door to garden and
CLOAKROOM/WC with low level wc, radiator.
Staircase to FIRST FLOOR LANDING with airing cupboard and further storage cupboard.
BEDROOM 1 cast iron fireplace surround with tiled inset, radiator and large double glazed window having access to front.
BEDROOM 2 11'3 x 9'10 (3.45m x 3m) with cast iron fireplace, radiator and double glazed window to rear.
BEDROOM 3 10'10 x 7'5 (3.30m x 2.26m) with radiator and double glazed window to rear.
WET ROOM/WC wall mounted shower controls and glazed side screen, wc and wall mounted wash hand basin, part tiled and part panelled walls, double glazed window, heated towel rail.
OUTSIDE
To the front of the property there is a small area of garden and to the rear an area of hardstanding and decked garden having rear pedestrian access.
EASTBOURNE COUNCIL TAX BAND - D EPC RATING - D
Location
Address
Desmond Road, Eastbourne
City
Eastbourne
Features and Finishes
ENTRANCE HALL, SITTING ROOM, SECOND RECEPTION ROOM/BEDROOM 4, DINING ROOM OPENING INTO KITCHEN AND UTILITY ROOM, CLOAKROOM/WC, 3 FIRST FLOOR BEDROOMS, WET ROOM, COURTYARD GARDEN
Legal Notice
Our comprehensive database is populated by our meticulous research and analysis of public data. MirrorRealEstate strives for accuracy and we make every effort to verify the information. However, MirrorRealEstate is not liable for the use or misuse of the site's information. The information displayed on MirrorRealEstate.com is for reference only.
