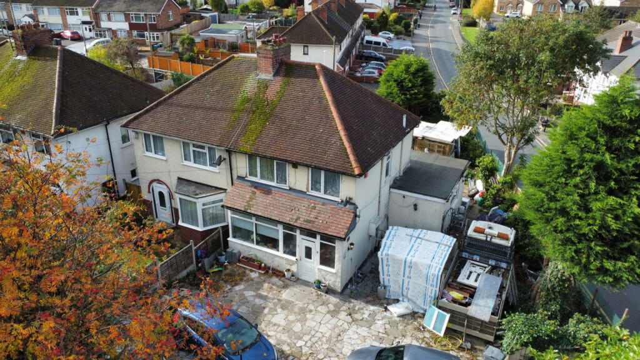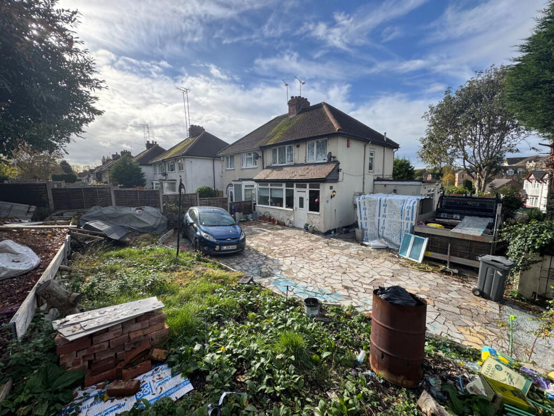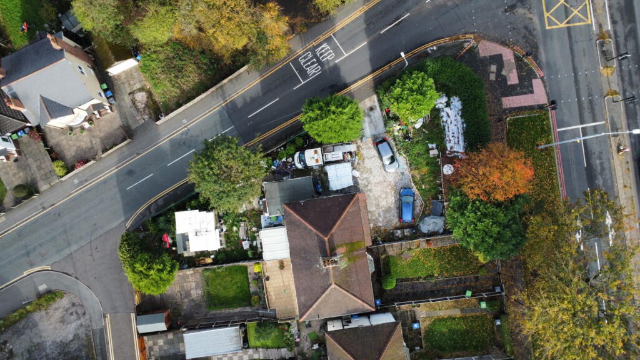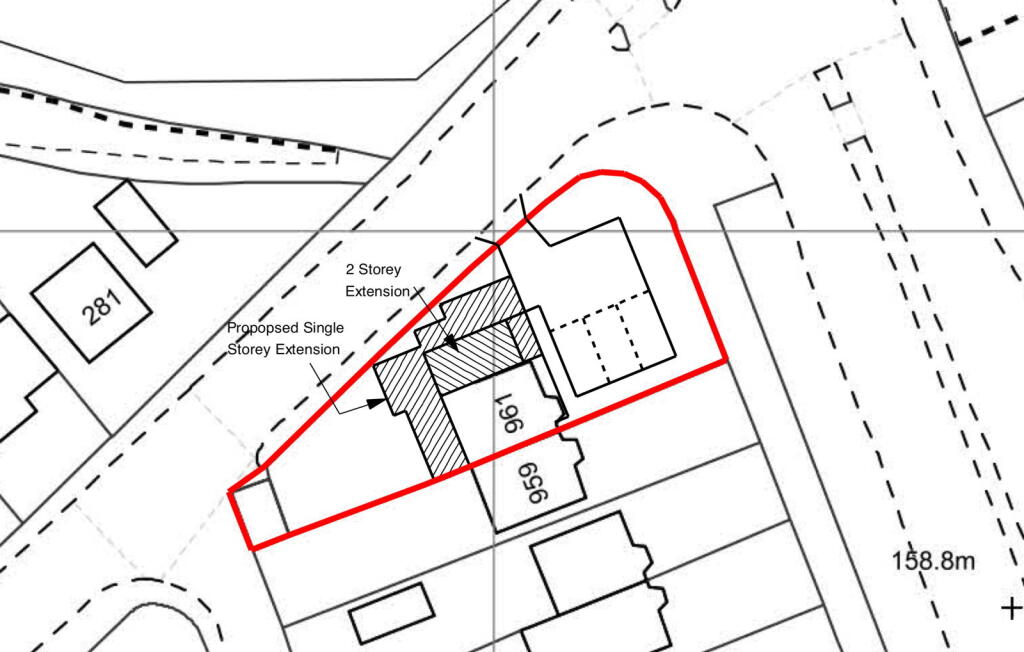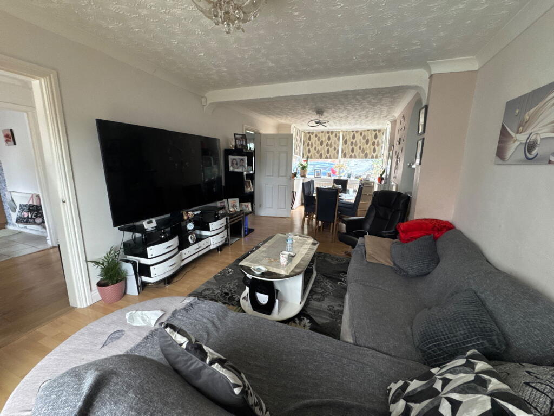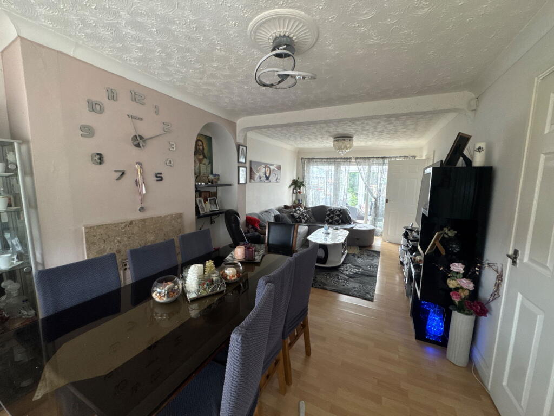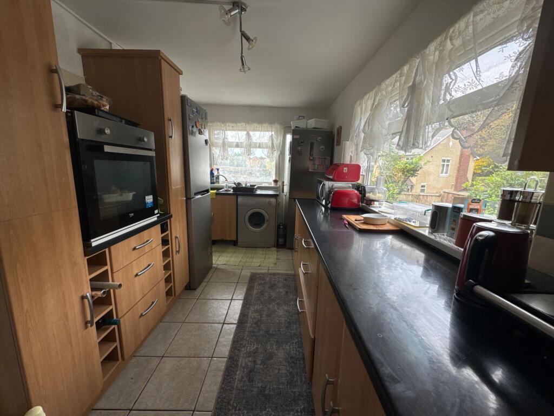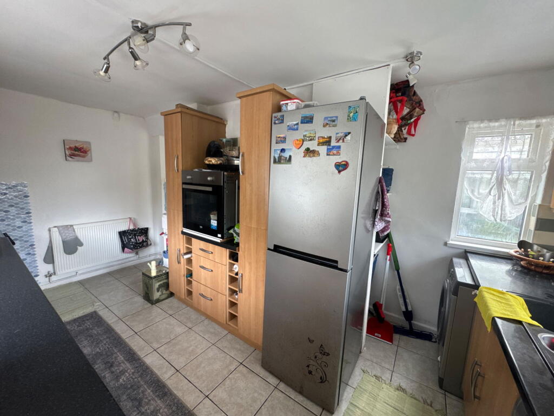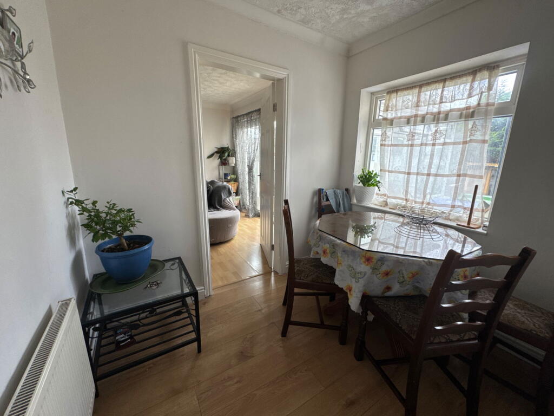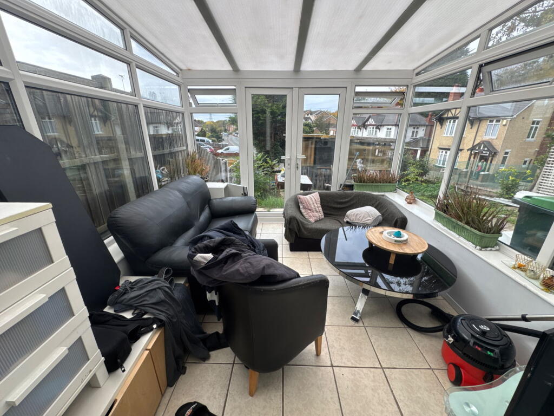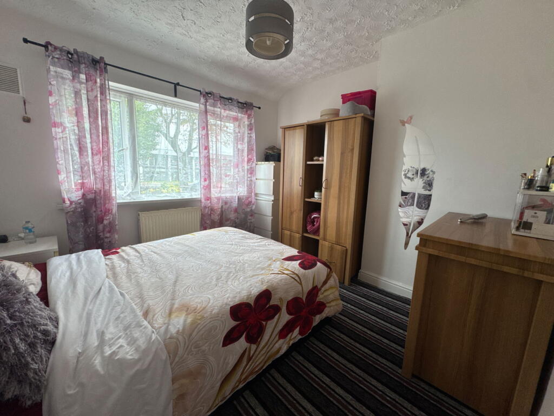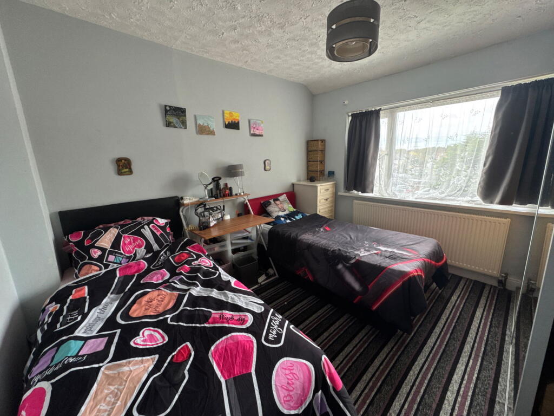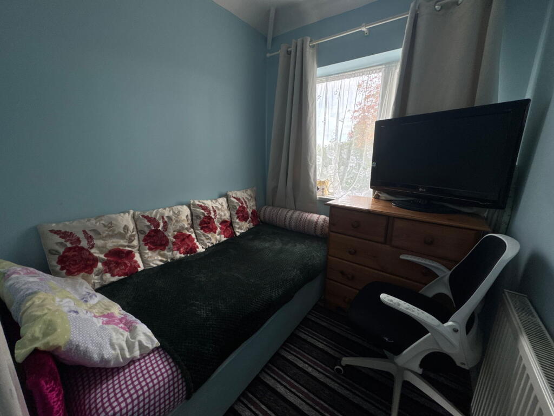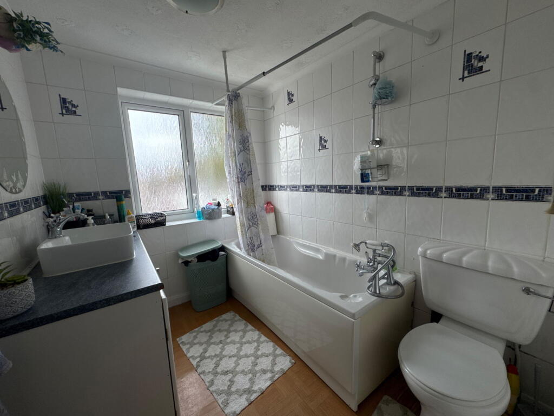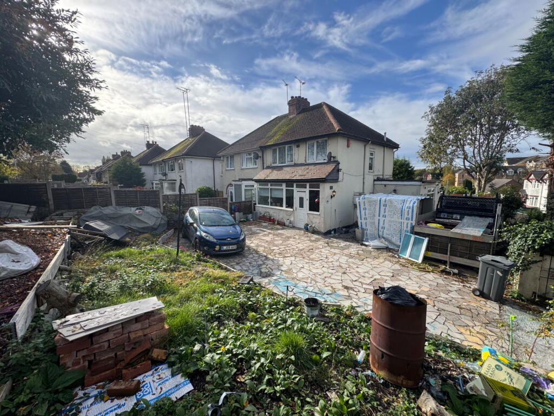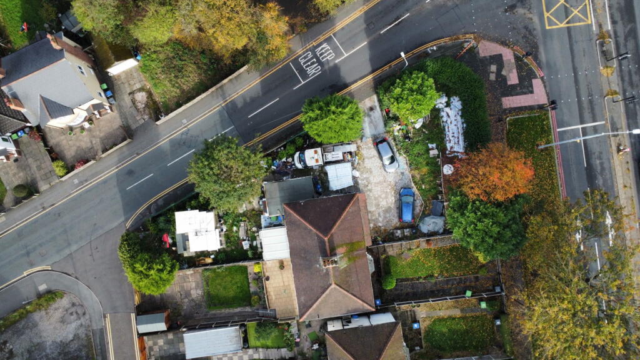DEVELOPMENT/INVESTMENT OPPORTUNITY Wolverhampton Road, Oldbury
Property Details
Bedrooms
3
Bathrooms
1
Property Type
Semi-Detached
Description
Property Details: • Type: Semi-Detached • Tenure: Ask agent • Floor Area: N/A
Key Features: • QUOTE JC0304 • GREAT COMMUTERS LOCATION • INVESTMENT OR DEVELOPMENT OPPORTUNITY • PLANNING PERMISSIONS TO FORM A 5 BED 5 BATHROOM 3 RECEPTION ROOM HOME • POTENTIAL TO CONVERT INTO 11 ROOM HMO (STUC’S) • TO BE SOLD VACANT POSSESSION UPON COMPLETION • ABUNDANCE OF FRONTAGE TO FORM ADDITIONAL PARKING • DETACHED REAR GARAGE WITH ADDITIONAL PLANNING PERMISSIONS
Location: • Nearest Station: N/A • Distance to Station: N/A
Agent Information: • Address: 114 St. Martin's Lane London WC2N 4BE
Full Description: “WONDERFUL INVESTMENT OR DEVELOPMENT OPPORTUNITY ON WOLVERHAMPTON ROAD”Occupying a corner plot fronting Wolverhampton Road, with amazing access into both Birmingham and Wolverhampton this THREE BEDROOM semi-detached comes with the benefit of two granted planning permissions with further potenial create a 5 bedroom 5 bathroom home with detached garage utilising the existing planning permission and further permitted development rights to go in the loft and dormer, further potenial subject to additional permissions and licenses to convert into 11 ROOM HMO (SEE CONCEPT DRAWINGS IN FLOOR-PLANS FOR BOTH).The current property briefly comprises of: Ample frontage and off road parking accessed off Titford road, initial storm porch, entrance hall, through lounge diner, dinning room, conservatory, kitchen, three bedrooms and family bathroom. The rear garden is accessed off the conservatory or via the side access and leads down to the detached garage that also benefit from a separate planning application.Utilities:We are advised the property benefit from mains water, sewage gas and electricity connections. Planning:DC/25/70258 - Granted 5/3/25 - two storey side and single storey front/side/rear extensions, new external render, extended raised patio and retaining wall to rear. DC/24/69387 - Granted 12/07/24 - Proposed demolition of existing garage and construction of detached garage/workshop with new retaining wall and steps to rear garden.VIEWING BY APPOINTMENT ONLY TO BE SOLD VACANT POSSESSION UPON COMPLETIONStorm Porch HallwayLiving-Diner - 7.7m x 3.2m (25'3" x 10'5")Dining Hall - 2m x 2.4m (6'6" x 7'10")Kitchen - 4.8m x 4.8m max (15'8" x 15'8")Conservatory - 3.1m x 3.6m (10'2" x 11'9")Bedroom One - 3.2m x 3.4m (10'5" x 11'1")Bedroom Two - 2.9m x 3m (9'6" x 9'10")Bedroom Three - 1.95m x 2m (6'4" x 6'6")Bathroom - 1.9m x 2.4m (6'2" x 7'10")Tenure: References to the tenure of a property are based on information supplied by the seller. We are advised that the main property is freehold. Further to this we are advised that all utilities are main connections, and the council tax band is a A. Agents Note: Money Laundering Regulations - In order to comply with Money Laundering Regulations, from June 2017, all prospective purchasers are required to provide the following - 1. Satisfactory photographic identification. 2. Proof of address/residency. 3. Verification of the source of purchase funds. The agent will obtain electronic biometric verification via a third-party provider in order to comply with Money Laundering Regulations, this will bear a cost to the purchaser to the sum of £30 per person. Disclaimer: Whilst every effort has been made to confirm the validity of measurements and details listed above buyers are advised to physically inspect or else otherwise satisfy themselves as to their accuracy.
Location
Address
DEVELOPMENT/INVESTMENT OPPORTUNITY Wolverhampton Road, Oldbury
City
DEVELOPMENT/INVESTMENT OPPORTUNITY Wolverhampton Road
Features and Finishes
QUOTE JC0304, GREAT COMMUTERS LOCATION, INVESTMENT OR DEVELOPMENT OPPORTUNITY, PLANNING PERMISSIONS TO FORM A 5 BED 5 BATHROOM 3 RECEPTION ROOM HOME, POTENTIAL TO CONVERT INTO 11 ROOM HMO (STUC’S), TO BE SOLD VACANT POSSESSION UPON COMPLETION, ABUNDANCE OF FRONTAGE TO FORM ADDITIONAL PARKING, DETACHED REAR GARAGE WITH ADDITIONAL PLANNING PERMISSIONS
Legal Notice
Our comprehensive database is populated by our meticulous research and analysis of public data. MirrorRealEstate strives for accuracy and we make every effort to verify the information. However, MirrorRealEstate is not liable for the use or misuse of the site's information. The information displayed on MirrorRealEstate.com is for reference only.
