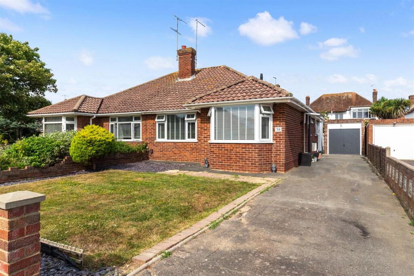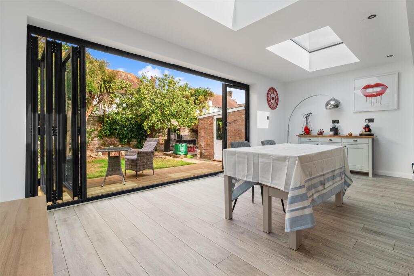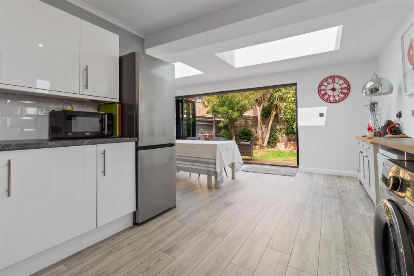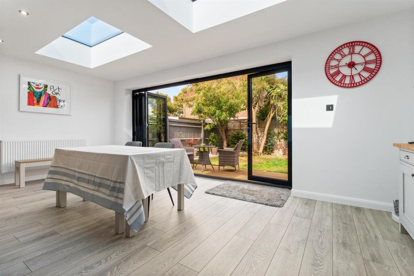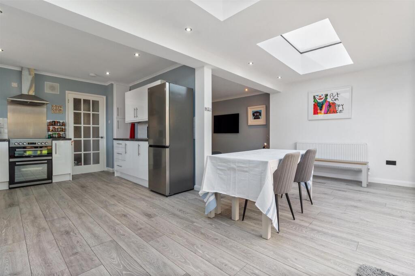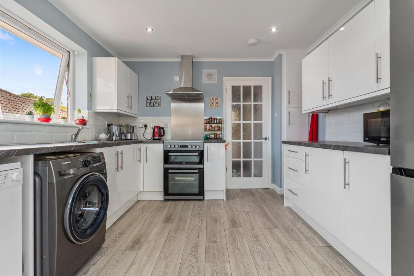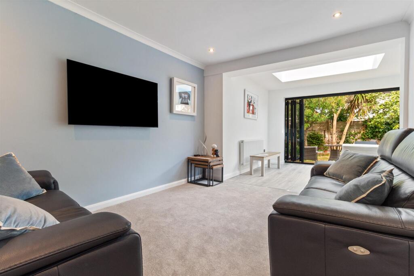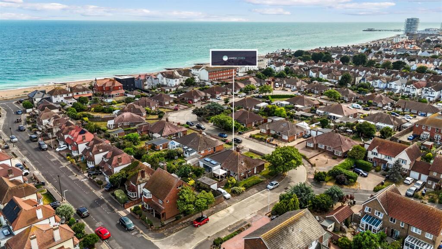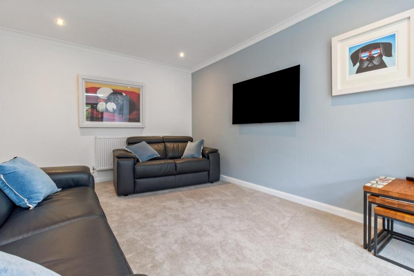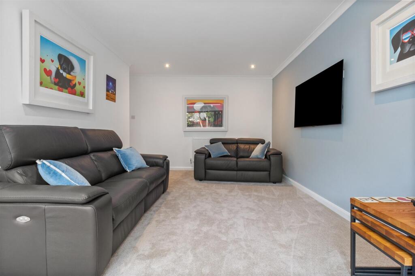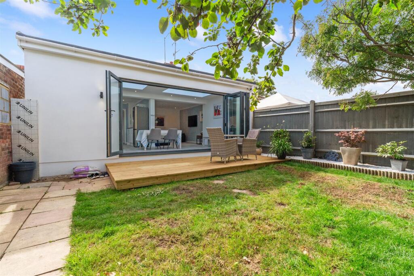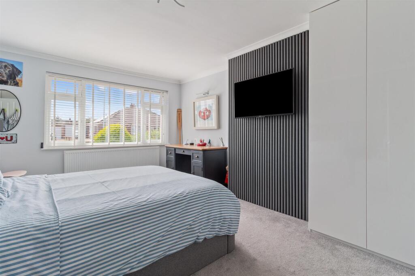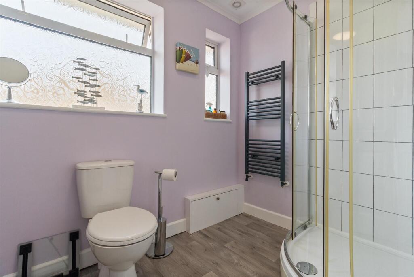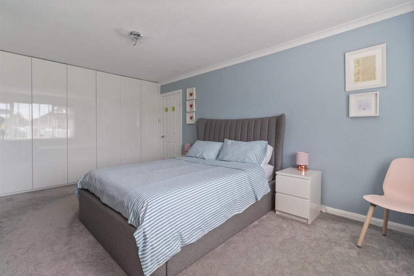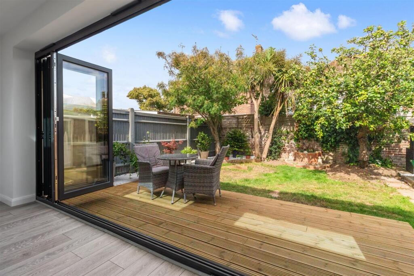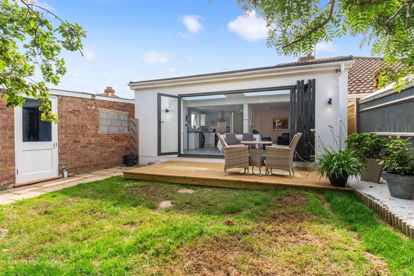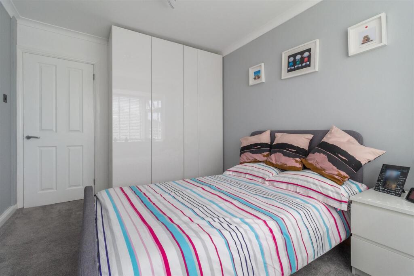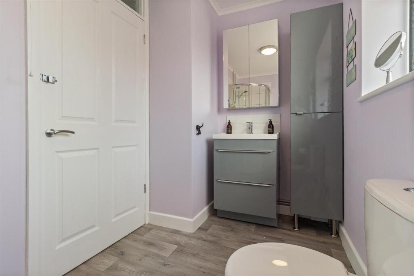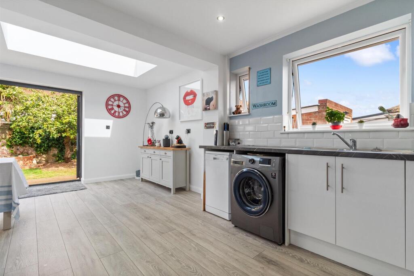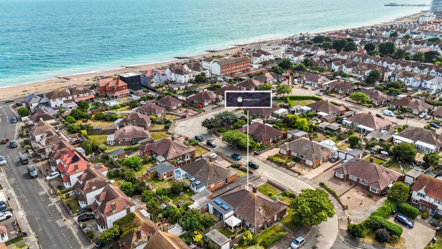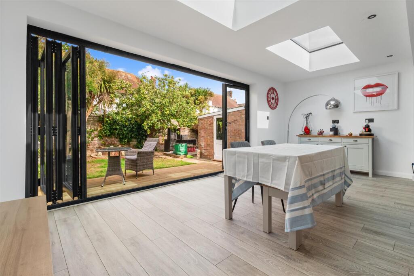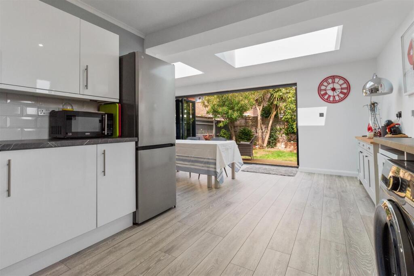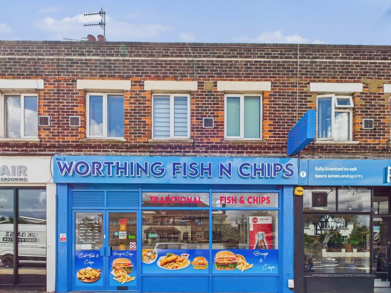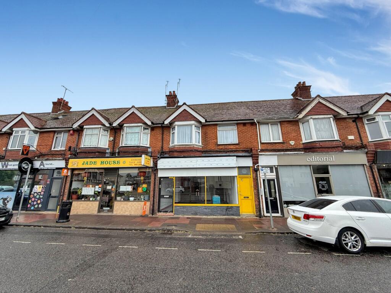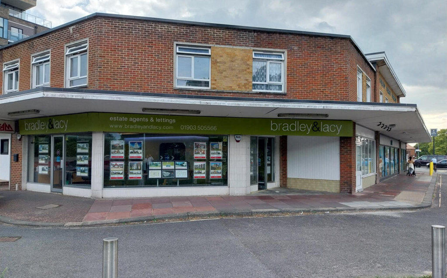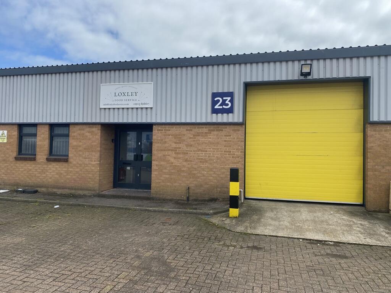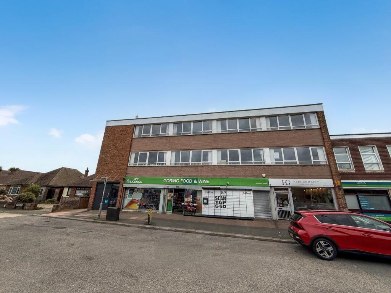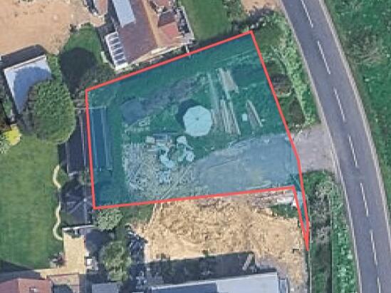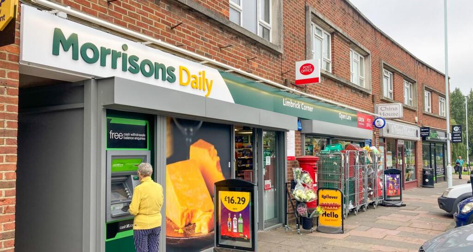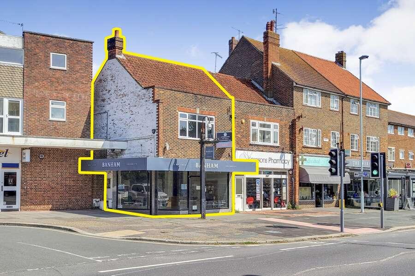Devonport Road, Worthing
Property Details
Bedrooms
2
Bathrooms
1
Property Type
Semi-Detached Bungalow
Description
Property Details: • Type: Semi-Detached Bungalow • Tenure: Freehold • Floor Area: N/A
Key Features: • Luxury refurbished bungalow • Rear extension with roof lanterns • Modern refitted kitchen • Modern refitted shower rooom • Open plan lounge/dining/kitchen arrangement • Off road parking • Garage • Viewing essential • Sole agents
Location: • Nearest Station: N/A • Distance to Station: N/A
Agent Information: • Address: 119 George V Avenue, Goring-By-Sea, Worthing, BN11 5SA
Full Description: Recently refurbished and extended contemporary living bungalow. Giving a lovely living space in a quiet but accessible road. A recent extension with full width bi-fold doors giving a light, spacious, living/dining/kitchen space where indoors flows in harmony into the beautiful rustic garden, with covered BBQ & seating area.The bungalow has recently had a new heating system, new electrics and more recently a new roof. The property is just off the Brighton Road with a cut through for direct access to the beach. The bike lane runs along here giving safe and immediate access to numerous destinations. The 700 bus runs providing regular public transport into Brighton. An easy flat walk into town where shopping, leisure, theatre and entertainment can be enjoyed. “Splashpoint” leisure centre is just a short walk away, offering multiple opportunities for fitness including 3 swimming pools. Beach saunas are available in numerous positions along the front.The bungalow has a drive providing parking for several cars and has easy access onto the A27, Brighton Road and town centre. East Worthing railway station is just a short walk away.Shopping is in an abundance here, a Co-op 2 minute walk away, Waitrose, Sainsbury’s, Marks & Spencer’s and Lidl all just a short drive away. This bungalow offers a modern living space with ease of access to enjoy a healthy coastal lifestyle with good commuting access.Upvc Double Glazed Front Door - Entrance Hall - Lounge Area - 4.01m x 3.10m (13'2 x 10'2) - Dining Area With Roof Lanterns - 5.97m x 2.54m (19'7 x 8'4) - Beautiful Refitted Kitchen - 3.45m x 3.20m (11'4 x 10'6) - Feature Master Bedroom With Range Of Fitted Wardro - 4.93m x 3.56m (16'2 x 11'8) - Bedroom Two - 2.69m x 3.81m (8'10 x 12'6) - Modern Refitted Shower Room - Front Garden - Off Road Parking - Garage - 5.56m x 2.57m (18'3 x 8'5) - Landscaped Rear Garden - BrochuresDevonport Road, WorthingBrochure
Location
Address
Devonport Road, Worthing
City
Worthing
Features and Finishes
Luxury refurbished bungalow, Rear extension with roof lanterns, Modern refitted kitchen, Modern refitted shower rooom, Open plan lounge/dining/kitchen arrangement, Off road parking, Garage, Viewing essential, Sole agents
Legal Notice
Our comprehensive database is populated by our meticulous research and analysis of public data. MirrorRealEstate strives for accuracy and we make every effort to verify the information. However, MirrorRealEstate is not liable for the use or misuse of the site's information. The information displayed on MirrorRealEstate.com is for reference only.
