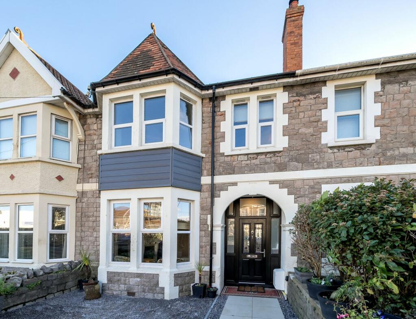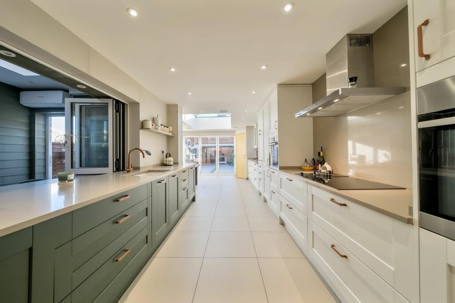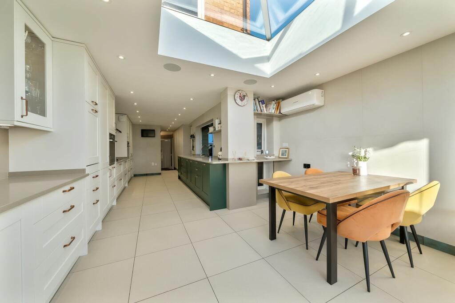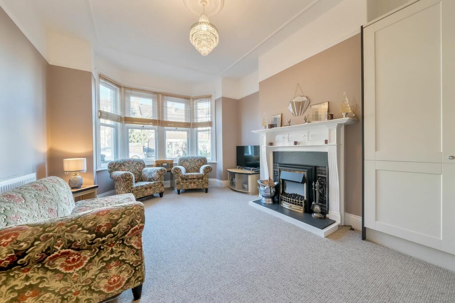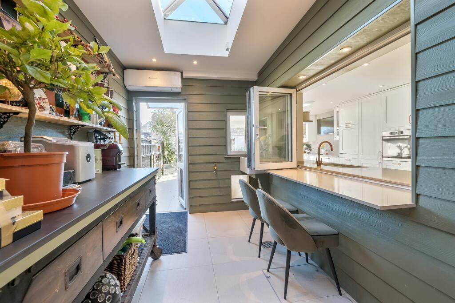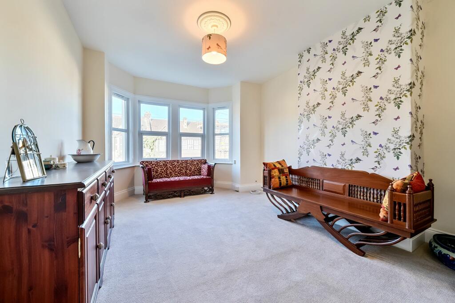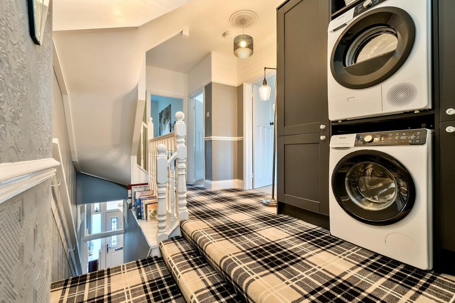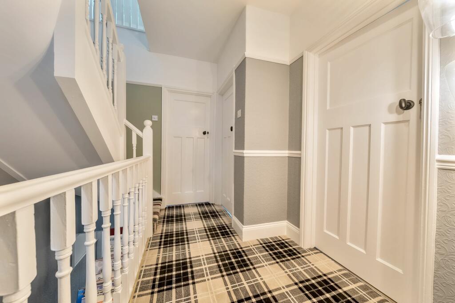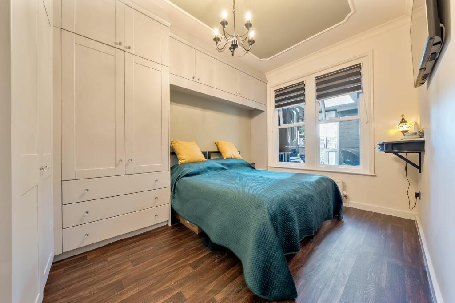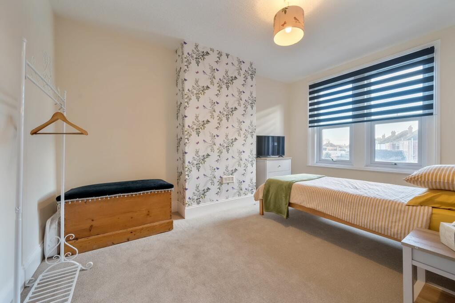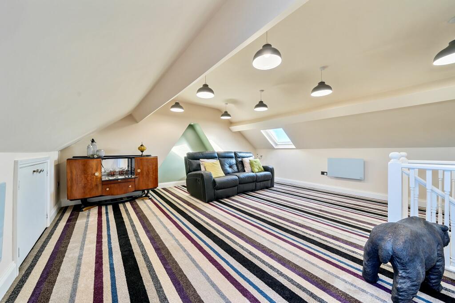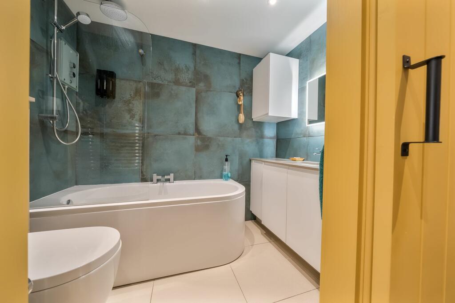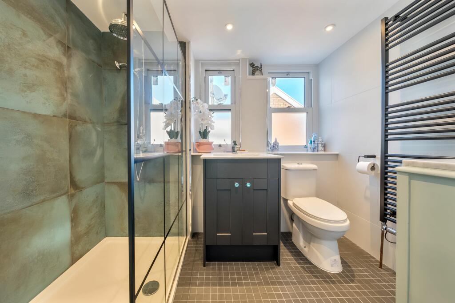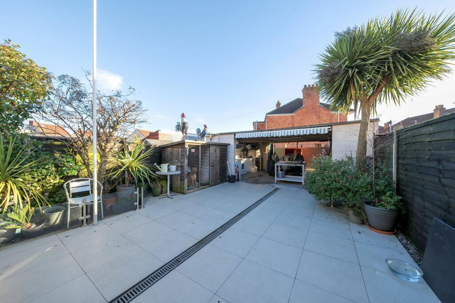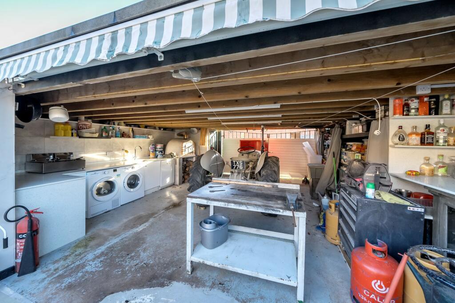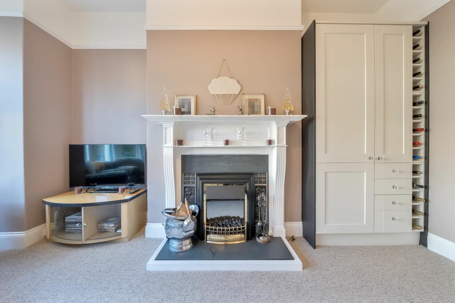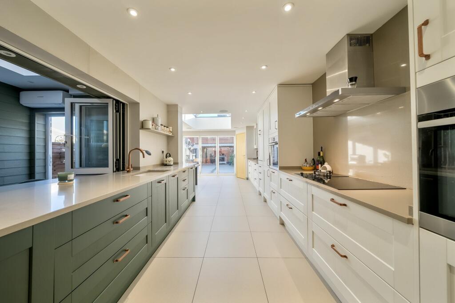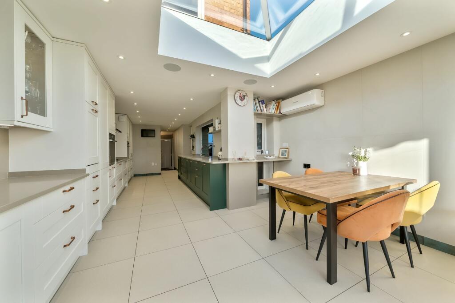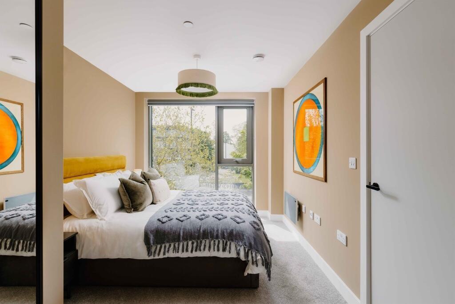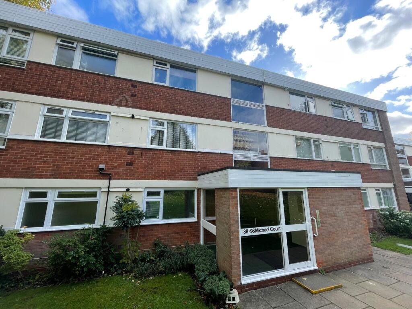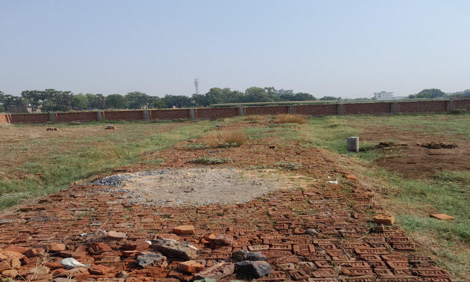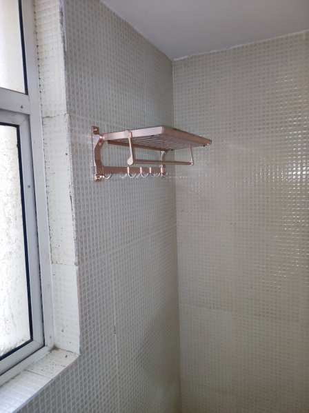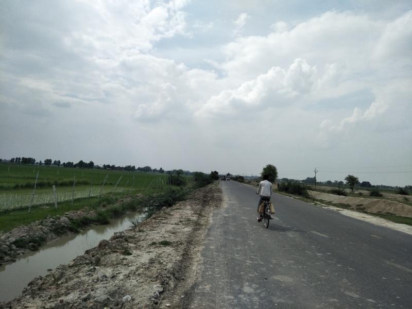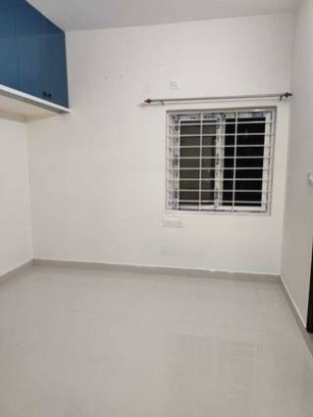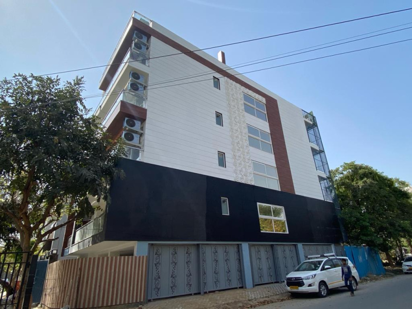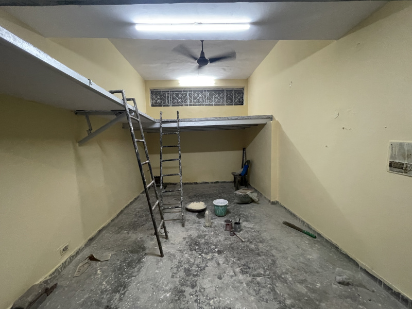Devonshire Road, Weston-Super-Mare. Ideally Suited for Dual Occupation
Property Details
Bedrooms
4
Bathrooms
2
Property Type
Town House
Description
Property Details: • Type: Town House • Tenure: N/A • Floor Area: N/A
Key Features: • Approx 1,955 sq ft of flexible accommodation • Very well presented throughout • Elegant reception room with high ceilings • Wonderful blend of traditional and modern • Off street parking on private lane to rear • Easy access to central Weston-super-Mare/M5/Bristol Airport and mainline railway services • Low maintenance garden with outdoor kitchen, pizza oven and laundry facilities. • Recently refurbished kitchen with high specification finish • No Onward Chain
Location: • Nearest Station: N/A • Distance to Station: N/A
Agent Information: • Address: 1 The Cross Broad Street, Congresbury, Bristol, Somerset, BS49 5DG
Full Description: 57 Devonshire Road is a well-presented home that has been subject to a significant programme of enhancement and refurbishment by its current owners. Offering 1,955 sq ft of versatile space, it has spacious and elegant reception rooms which retain all the features of a property of this age. Ceiling roses, dado rails, cornicing and picture rails are beautifully complemented by lovely detailing on the front door. These traditional features have been seamlessly integrated with a contemporary kitchen and bathrooms, striking a perfect balance between timeless charm and modern convenience.A welcoming front door leads straight into an elegant hallway with practical understairs storage for coats and shoes. To the left is the first reception room. With an elegant bay window and high ceilings, this also has a marble-mantled original fireplace with an electric fire and a built-in cupboard which is fully fitted inside to create a wonderful and practical hidden office nook.Behind here is what would have been the dining room. Currently arranged as a bedroom, it has fitted wardrobes and double doors which open to the garden room. This lovely room is light and airy and attractively clad in spruce-coloured waterproof boarding. Independent access with a door to the garden means that it could be used for a variety of purposes.To the rear of the property, you will find the magnificent and spacious kitchen/breakfast room. With a roof lantern flooding this space with light, it is fully fitted to an extremely high specification with quartz worktops, porcelain floor tiles and integrated appliances including two eye-level ovens, a dishwasher, a fridge, a fridge-freezer, and both gas and induction hobs. The breakfast/dining area has bi-fold windows that open to the garden and a surround sound system and bar area, allowing this area to double up as a cinema space. A useful downstairs cloakroom completes this area.Rising to the first-floor landing, there is a laundry space, with to the left the family bathroom. Recently fitted and fully tiled with an anti-slip floor, it is styled in a chic, contemporary fashion with a walk-in shower.To the right is a second kitchen – again presented in pristine condition, it has quartz worktops, modern fitted units, and a double oven and electric hob.To the front of the property are two generous double bedrooms and a small single that would make a great study.The bedroom accommodation is completed by a huge third-floor room which could easily accommodate a bed and sofa/seating area. It also benefits from under-eaves storage.OutsideA low-maintenance front garden has an attractive porcelain footpath to the front door. To the rear, there is a fully paved garden which has a mature palm tree and black acer believed to date back to when the property was built. The garden is lovely and sunny, and two awnings ensure that it can be enjoyed whatever the weather. To the rear lies an outdoor covered area which not only provides storage but also houses a utility area and outdoor kitchen with a full-sized pizza oven. It also has a cloakroom. This area also provides rear access to the property via a shared private lane.EPC Rating: DParking - Car portBrochuresBrochure 1
Location
Address
Devonshire Road, Weston-Super-Mare. Ideally Suited for Dual Occupation
City
Weston-Super-Mare
Features and Finishes
Approx 1,955 sq ft of flexible accommodation, Very well presented throughout, Elegant reception room with high ceilings, Wonderful blend of traditional and modern, Off street parking on private lane to rear, Easy access to central Weston-super-Mare/M5/Bristol Airport and mainline railway services, Low maintenance garden with outdoor kitchen, pizza oven and laundry facilities., Recently refurbished kitchen with high specification finish, No Onward Chain
Legal Notice
Our comprehensive database is populated by our meticulous research and analysis of public data. MirrorRealEstate strives for accuracy and we make every effort to verify the information. However, MirrorRealEstate is not liable for the use or misuse of the site's information. The information displayed on MirrorRealEstate.com is for reference only.
