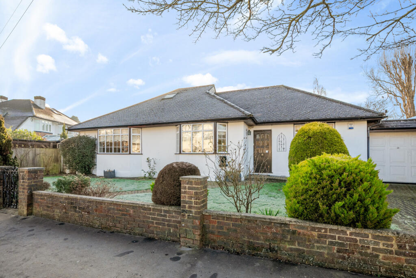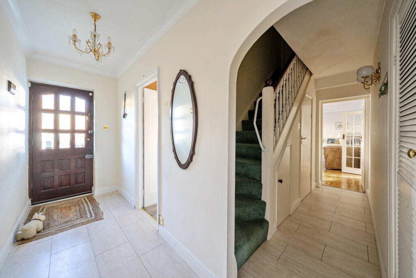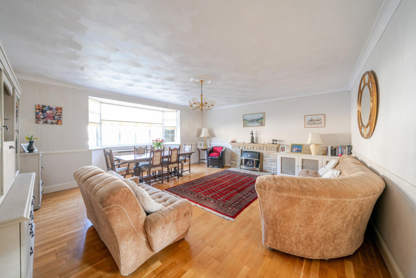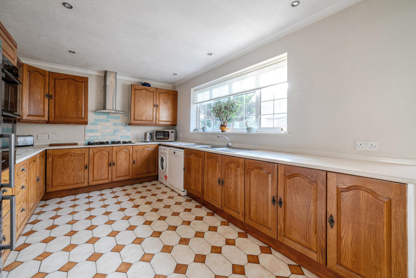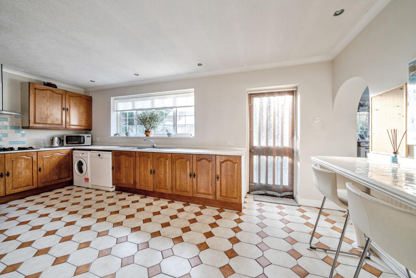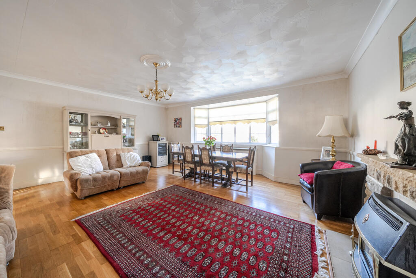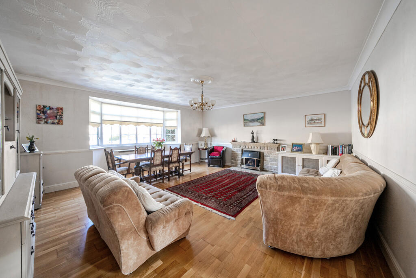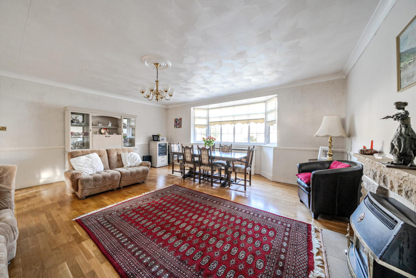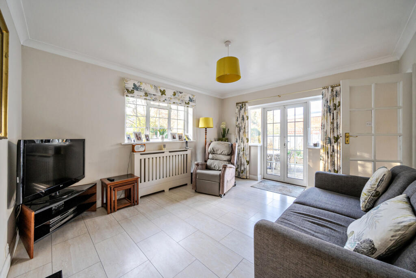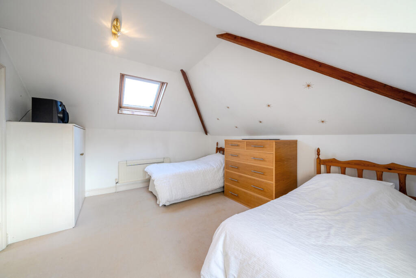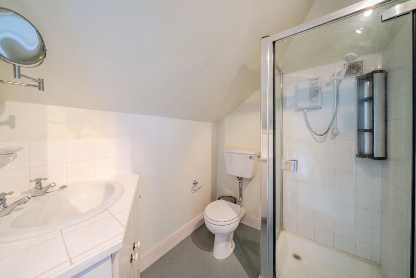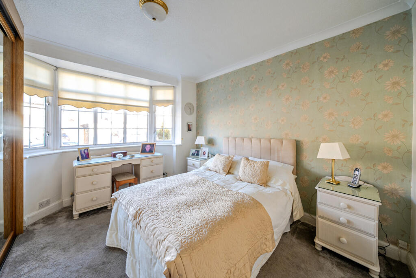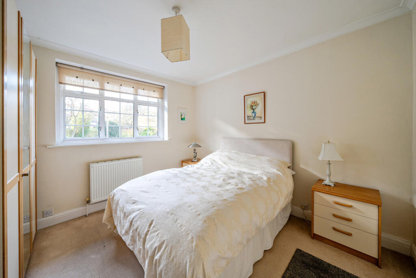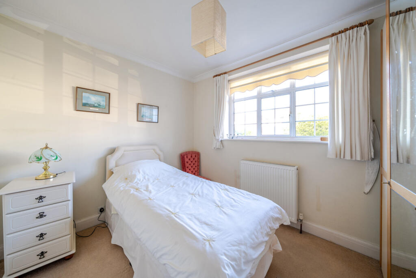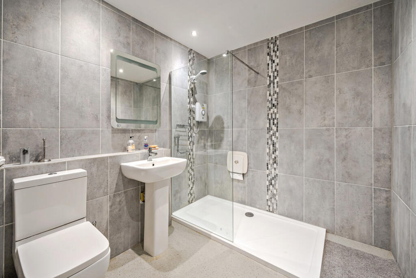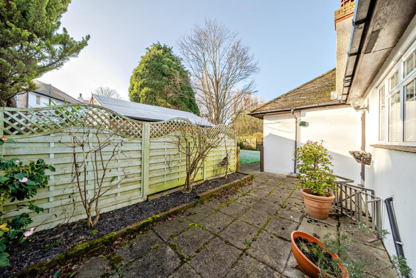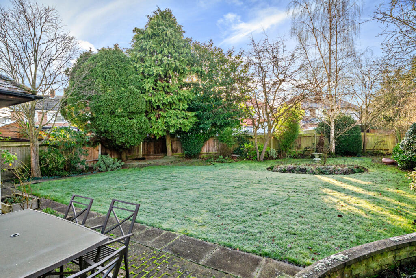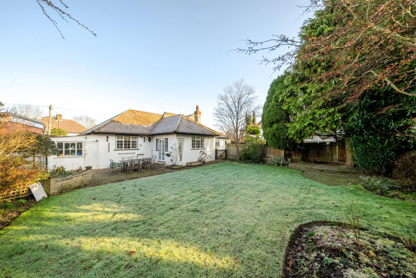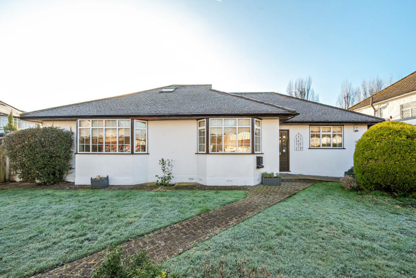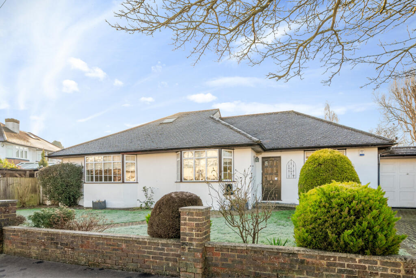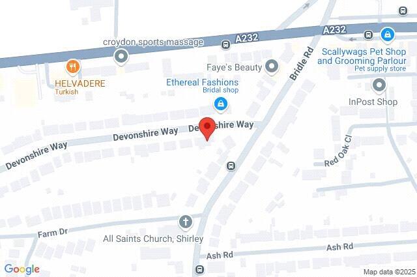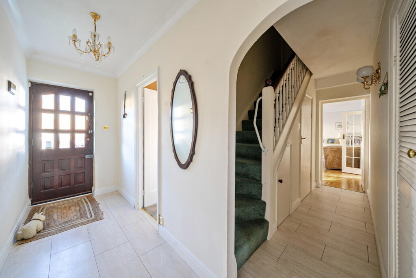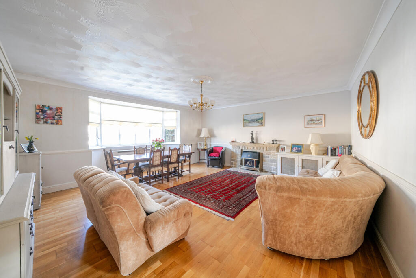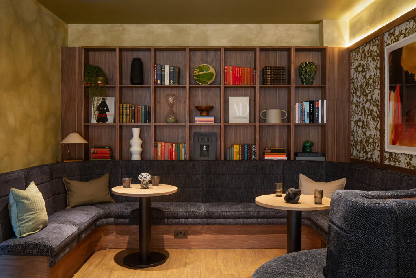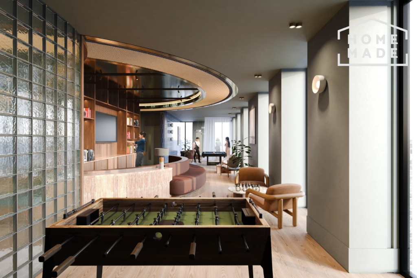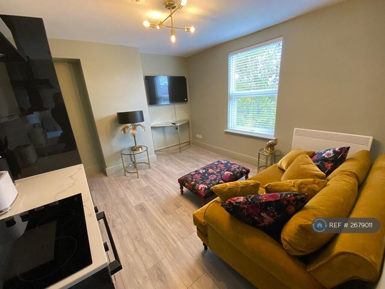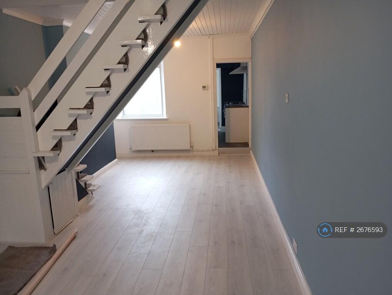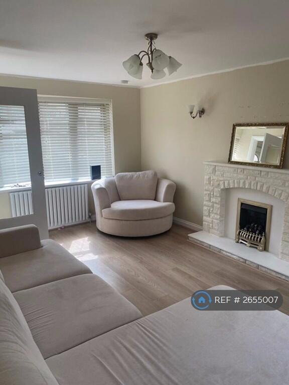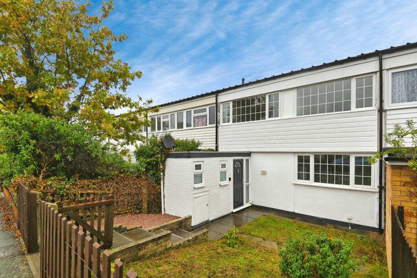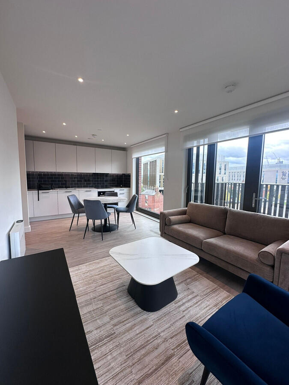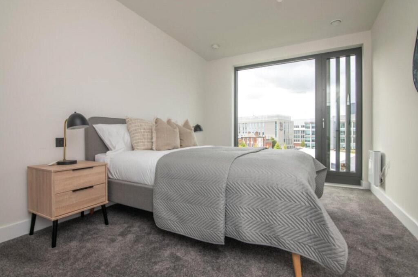Devonshire Way, Croydon
Property Details
Bedrooms
4
Bathrooms
2
Property Type
Bungalow
Description
Property Details: • Type: Bungalow • Tenure: N/A • Floor Area: N/A
Key Features: • Offered Chain Free • Large Entrance Hallway & Spacious Reception Room • Solid Oak Kitchen With Door To Secluded Courtyard • Dining Room With Double Doors To South Facing Garden • Fully Tiled Shower Room & En-Suite • Off Street Parking & Garage • Potential To Extend (STPP) • Close To High Street & A Choice Of Excellent Schools
Location: • Nearest Station: N/A • Distance to Station: N/A
Agent Information: • Address: 7 High Street, West Wickham, BR4 0LP
Full Description: Guide Price £775,000-£800,000Offered to the market chain free is this impressive four double bedroom detached bungalow situated in walking distance of West Wickham High Street.Internally the property comprises, large entrance hallway, spacious reception room with bay window, solid oak kitchen with breakfast bar and door leading to a secluded courtyard ideal for alfresco dining, formal dining room with double doors leading to the south facing rear garden, WC, three spacious double bedrooms one of which features built-in wardrobes and all of which share a fully tiled three-piece shower room, the dual aspect principle bedroom is situated on the first floor and offers a three piece en-suite.Other benefits include, landscaped front garden mainly laid to lawn, off street parking, garage, south facing rear garden and further potential to extend (STPP).Ideally located on a quiet residential road within walking distance of West Wickham High Street, providing an array of local shops, supermarkets and coffee shops, as well as a rail station with routes to Charing Cross, London Bridge and Cannon Street. There is also an excellent choice of Schools nearby which include Harris Academy Primary/Nursery School and Shirley High School.Tenure - Freehold | Council Tax London Borough Of Croydon Band F | Energy Efficiency Rating D
Location
Address
Devonshire Way, Croydon
City
London
Features and Finishes
Offered Chain Free, Large Entrance Hallway & Spacious Reception Room, Solid Oak Kitchen With Door To Secluded Courtyard, Dining Room With Double Doors To South Facing Garden, Fully Tiled Shower Room & En-Suite, Off Street Parking & Garage, Potential To Extend (STPP), Close To High Street & A Choice Of Excellent Schools
Legal Notice
Our comprehensive database is populated by our meticulous research and analysis of public data. MirrorRealEstate strives for accuracy and we make every effort to verify the information. However, MirrorRealEstate is not liable for the use or misuse of the site's information. The information displayed on MirrorRealEstate.com is for reference only.
