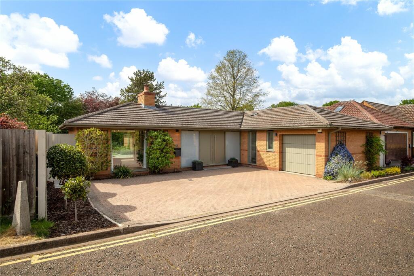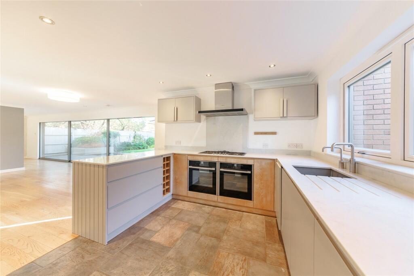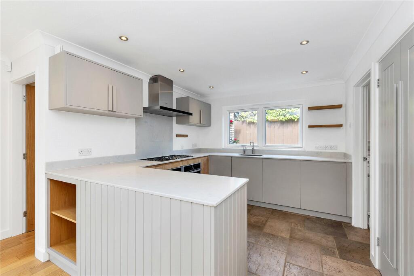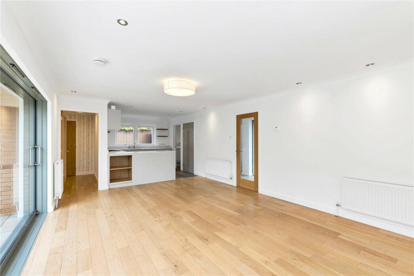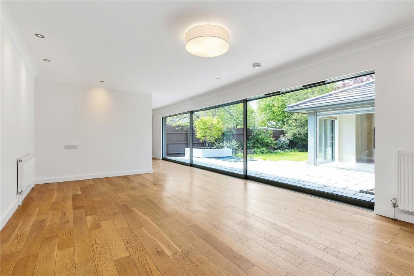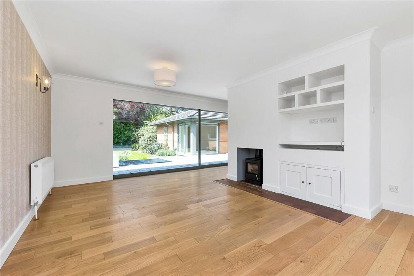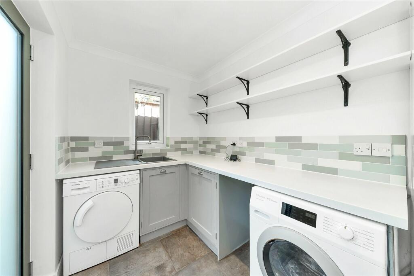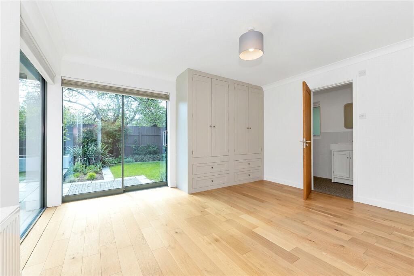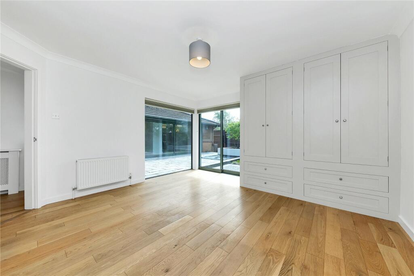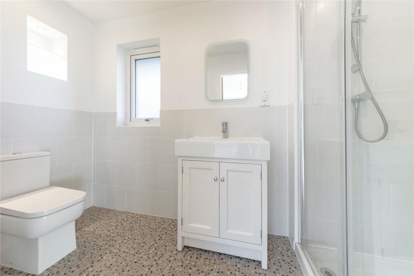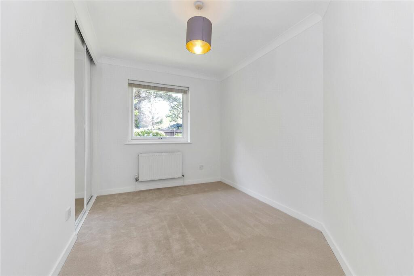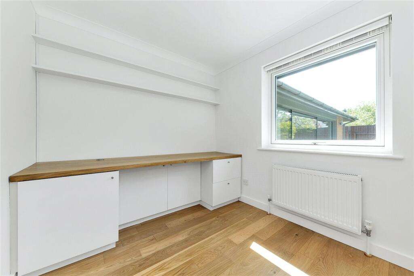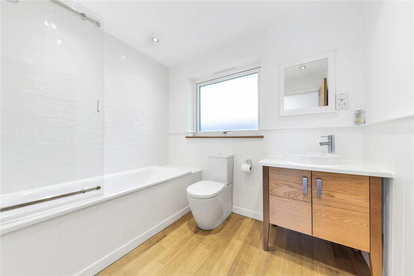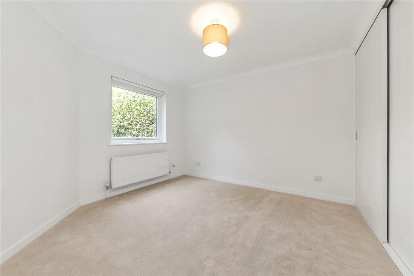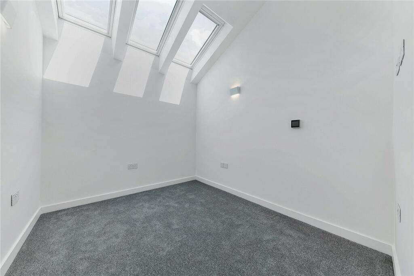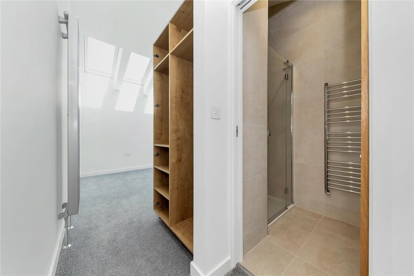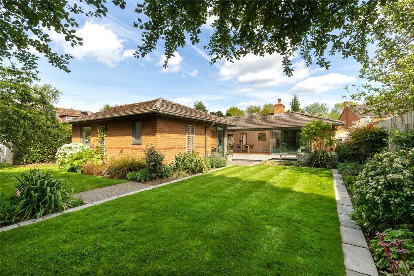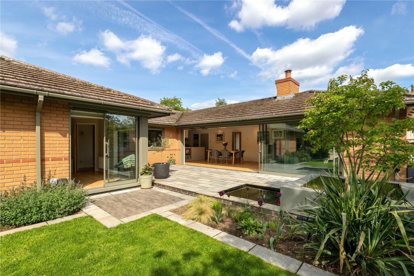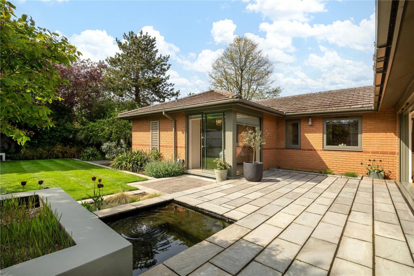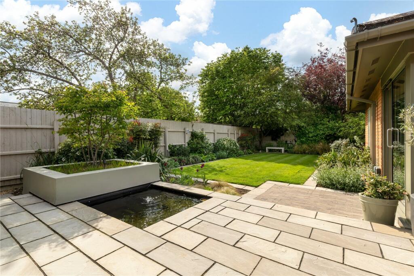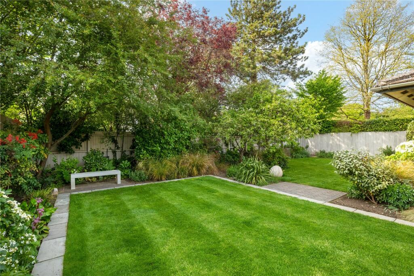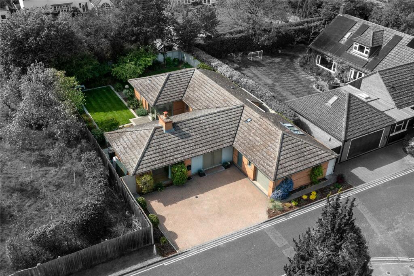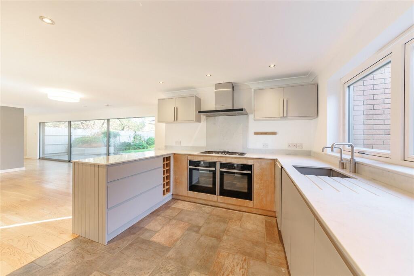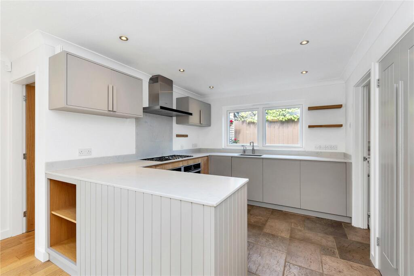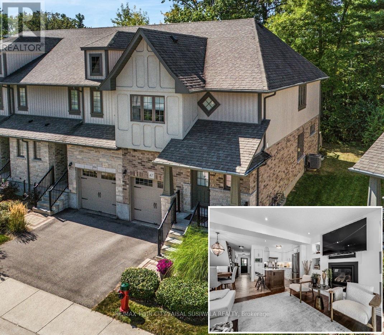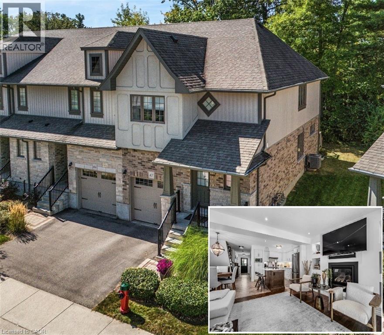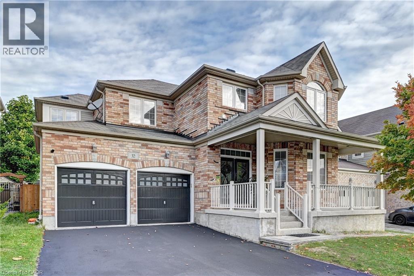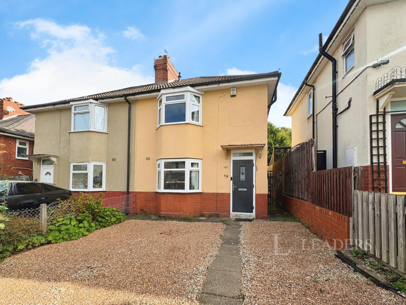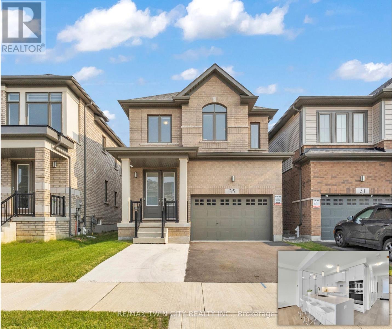Diamond Close, Cambridge, Cambridgeshire
Property Details
Bedrooms
4
Bathrooms
3
Property Type
Bungalow
Description
Property Details: • Type: Bungalow • Tenure: N/A • Floor Area: N/A
Key Features: • Dual aspect Sitting Room including fireplace with gas-fired log burner, fitted cupboards, shelving and wooden flooring. • Spacious kitchen/dining/family room with wooden flooring, fitted wall and base units with integrated appliances including 5 ring gas hob with extractor hood over, double electric ovens, (truncated) • Separate utility room with fridge/freezer, washing machine, tumble dryer. • Principal Bedroom with fitted wardrobes, en suite Shower Room and sliding glass doors onto terrace. • Bedroom 2 with en-suite shower room • 2 further Bedrooms and family Bathroom. • Study/bedroom 5 with fitted desk. • Gas Central heating and Fineline Aluminium and glazed windows throughout. • Landscaped south and west facing rear Garden with water feature. • Integral Garage and driveway for 2 cars.
Location: • Nearest Station: N/A • Distance to Station: N/A
Agent Information: • Address: 54 High Street, Trumpington, Cambridge, CB2 9LS
Full Description: A stunning 4/5 bedroom detached bungalow situated in this highly regarded south city location.Diamond Close is situated down a quiet cul-de-sac, in this highly regarded south city location off Bentley Road. The property backs onto meadows and woodland with cycle routes into Cambridge city centre and schools including St Faiths, The Perse and The Leys all within very close proximity. It is conveniently located close to the train station, Bio-medical campus and M11.BrochuresParticulars
Location
Address
Diamond Close, Cambridge, Cambridgeshire
City
Cambridge
Features and Finishes
Dual aspect Sitting Room including fireplace with gas-fired log burner, fitted cupboards, shelving and wooden flooring., Spacious kitchen/dining/family room with wooden flooring, fitted wall and base units with integrated appliances including 5 ring gas hob with extractor hood over, double electric ovens, (truncated), Separate utility room with fridge/freezer, washing machine, tumble dryer., Principal Bedroom with fitted wardrobes, en suite Shower Room and sliding glass doors onto terrace., Bedroom 2 with en-suite shower room, 2 further Bedrooms and family Bathroom., Study/bedroom 5 with fitted desk., Gas Central heating and Fineline Aluminium and glazed windows throughout., Landscaped south and west facing rear Garden with water feature., Integral Garage and driveway for 2 cars.
Legal Notice
Our comprehensive database is populated by our meticulous research and analysis of public data. MirrorRealEstate strives for accuracy and we make every effort to verify the information. However, MirrorRealEstate is not liable for the use or misuse of the site's information. The information displayed on MirrorRealEstate.com is for reference only.
