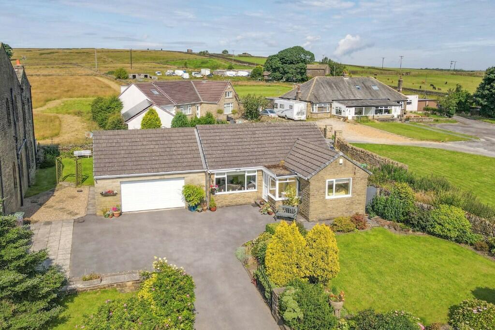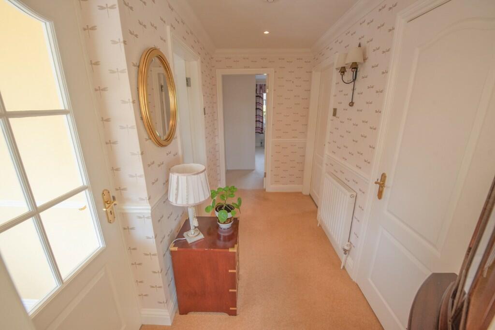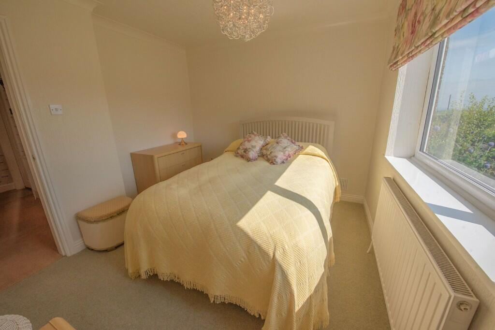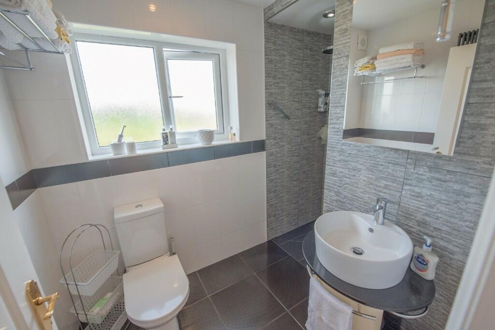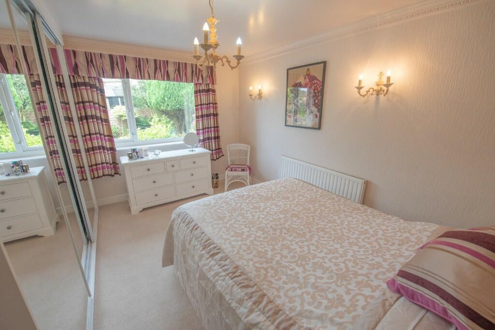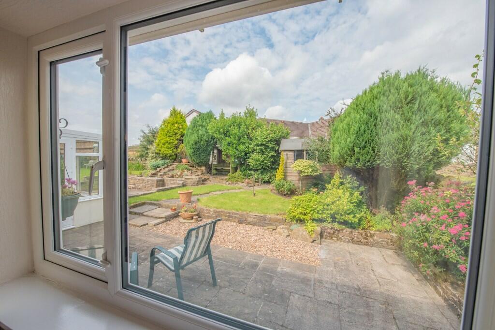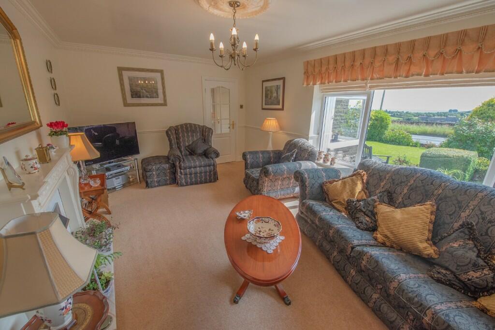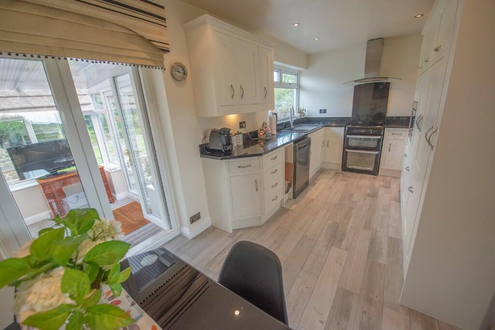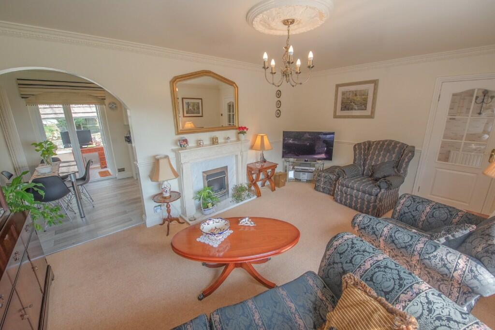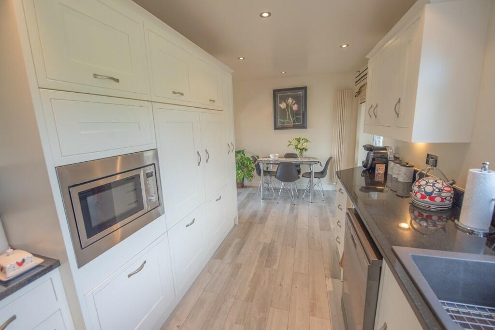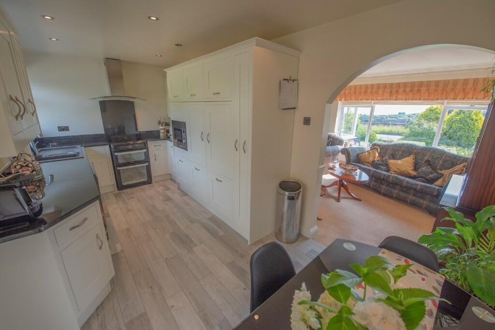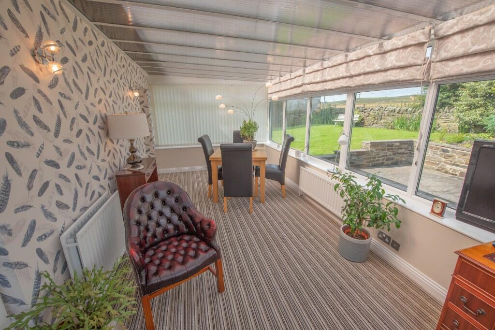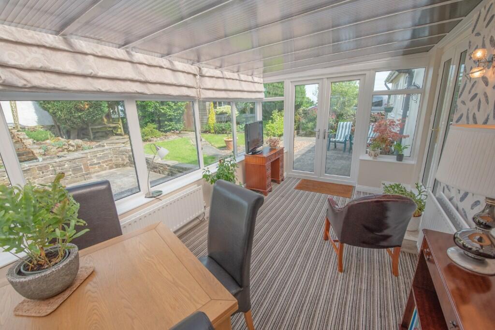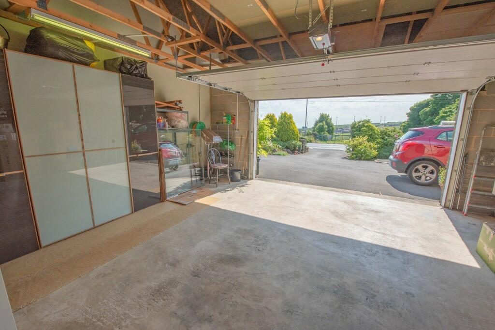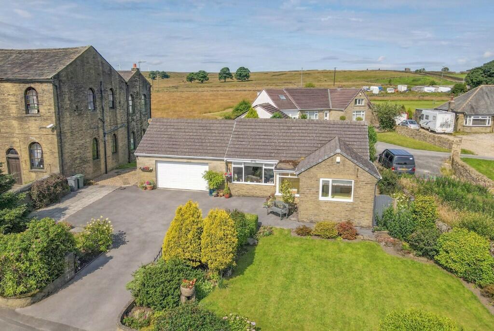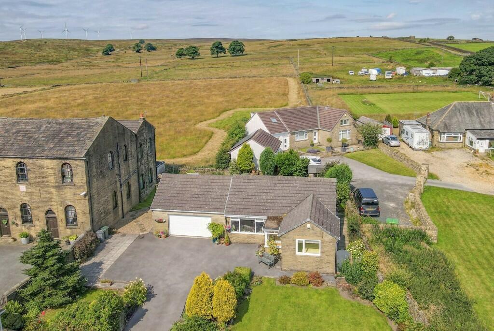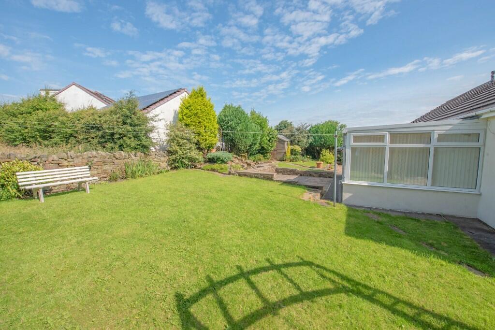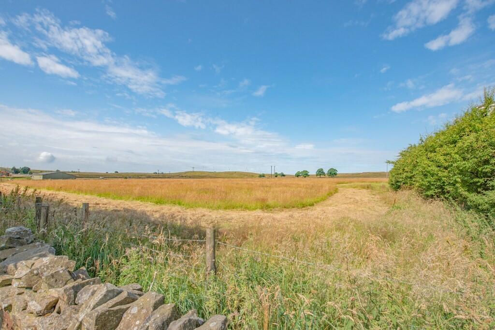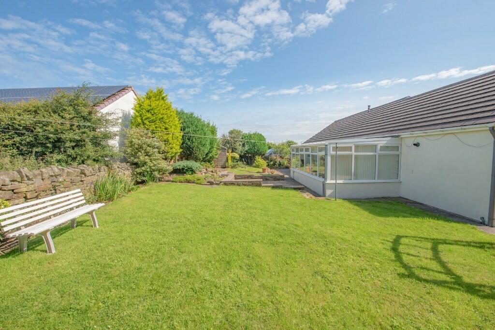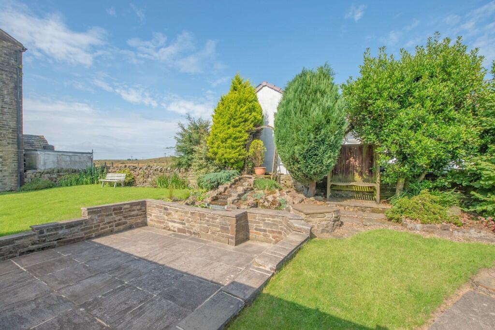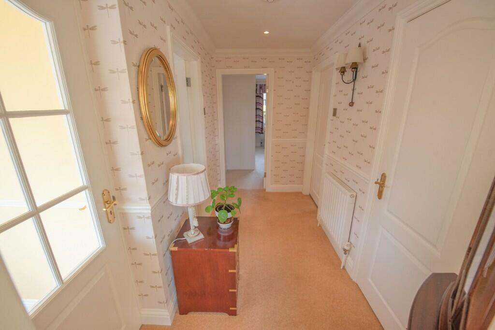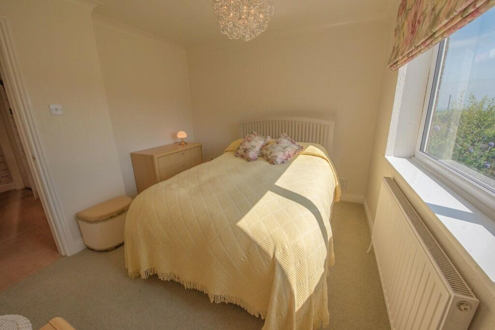Dingle Bank, 105 Halifax Road, Denholme BD13 4EU
Property Details
Bedrooms
2
Property Type
Detached Bungalow
Description
Property Details: • Type: Detached Bungalow • Tenure: N/A • Floor Area: N/A
Key Features: • Highly individual detached bungalow • Beautifully presented throughout • Double garage with electric door • Potential to extend • Generous gardens • Parking for several cars • Backing directly onto fields
Location: • Nearest Station: N/A • Distance to Station: N/A
Agent Information: • Address: 8 Main Street Cross Hills Keighley BD20 8TB
Full Description: Constructed in 1968, this individual detached bungalow offers more than at first meets the eye, currently providing 2 bedroomed accommodation which will likely be of appeal to the active retirement market and gardening enthusiasts but also having further potential to extend to accommodate a larger family, given the size of the adjoining Double Garage and the overall size of the plot.
The accommodation currently comprises a Porch & Entrance Hall, 2 well proportioned Double Bedrooms, a luxury Shower/Wet Room, a generous Sitting Room with an open plan layout to the Dining Kitchen and a larger extended Dining or Garden Room giving access to the adjoining Double Garage. The whole is presented to a noticeably high 'turn key' standard providing a ready-made home to suit a variety of prospective purchasers.
The bungalow stands in an enviable location backing directly onto open fields towards the edge of the town of Denholme, well situated for those seeking the pleasures of semi-rural living whilst also being within convenient commuting distance of the larger business centres of Halifax, Bingley, Bradford & Leeds.
With impressive grounds including driveway parking for several cars and lawned & flagged gardens on 3 sides, closer inspection is highly recommended, with the accommodation in detail comprising:
Part glazed & leaded uPVC door to:
PORCH: 6'10" x 4'8" with tiled floor, windows on 2 sides and half glazed inner door to:
HALL: 10'2" x 5'0" with ceiling downlights and useful storage cupboard.
BEDROOM 1: 13'5" x 11'0" with 2 wall light points, fitted bedside tables, mirror fronted fitted wardrobes and views over the rear garden & fields.
BEDROOM 2: 11'0" x 9'11 with far reaching views to the front.
SHOWER/WET ROOM: 8'9" x 5'5" with contemporary suite comprising walk-in dual head shower enclosure, fully tiled walls & floor, low suite w.c, circular wash basin on marble sill with cupboard under, vertical radiator, ceiling downlights, extractor fan, mirror fronted cabinet and window with frosted glass.
SITTING ROOM: 17'0" x 11'5" with electric fire in carved surround with marble hearth, picture window with far reaching views to the front and archway to:
DINING KITCHEN: 17'0" x 8'5" with range of wall and base units, granite worktops, wider composite sink and drainer, oven and four ring electric hob with extractor hood over, integrated fridge and freezer integrated microwave, space for dishwasher, ceiling downlights, tiled floor, picture window to the rear garden and generous space for a dining table with modern vertical radiator and glazed doors to:
GARDEN / DINING ROOM: 19'2" x 9'6" with two wall light points, window on three sides, glazed uPVC doors to the rear garden and access to the garage.
TO THE OUTSIDE
A private driveway provides parking for several cars giving access to the:
DOUBLE GARAGE: 22'3" x 18'8" with power & light, electric door and a utility area with plumbing for washer & dryer and the combination boiler (approx. 3½ years old).
Extensive gardens include lawns and flagged sitting out areas on 3 sides, a water feature and mature shrubs & plants; being enclosed by drystone walls and backing directly onto fields to the rear.
SERVICES: Mains water, drainage, gas and electricity are connected to the property. The heating/electrical appliances and any fixtures and fittings included in the sale have not been tested by the Agents and we are therefore unable to offer any guarantees in respect of them.
COUNCIL TAX: Verbal enquiry reveals that this property has been placed in Council Tax Band D.
POST CODE: BD13 4EU
TENURE: The property is freehold and vacant possession will be given on completion of the sale.
VIEWING: Please contact the Selling Agents, Messrs. Wilman and Wilman, 8 Main Street, Cross Hills BD20 8TB .
PRICE: £352,750
Location
Address
Dingle Bank, 105 Halifax Road, Denholme BD13 4EU
City
Easley
Features and Finishes
Highly individual detached bungalow, Beautifully presented throughout, Double garage with electric door, Potential to extend, Generous gardens, Parking for several cars, Backing directly onto fields
Legal Notice
Our comprehensive database is populated by our meticulous research and analysis of public data. MirrorRealEstate strives for accuracy and we make every effort to verify the information. However, MirrorRealEstate is not liable for the use or misuse of the site's information. The information displayed on MirrorRealEstate.com is for reference only.
