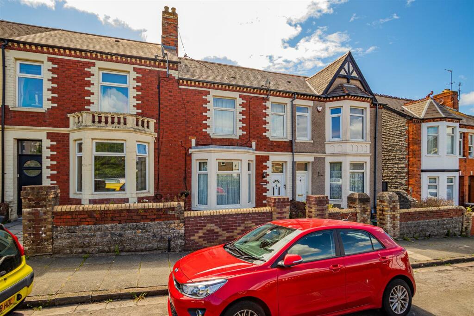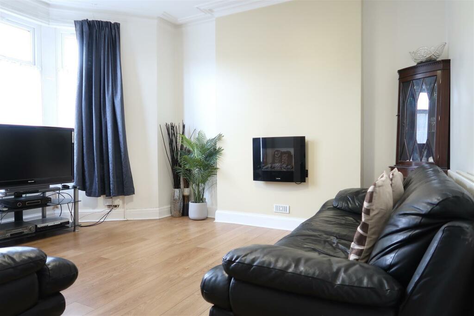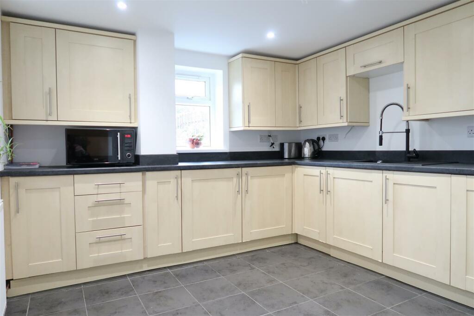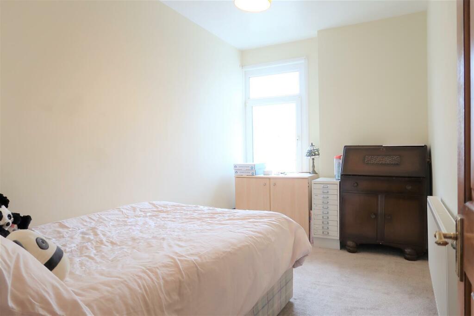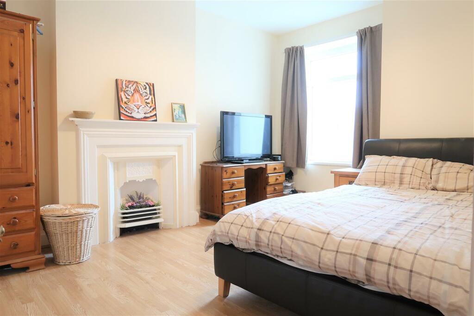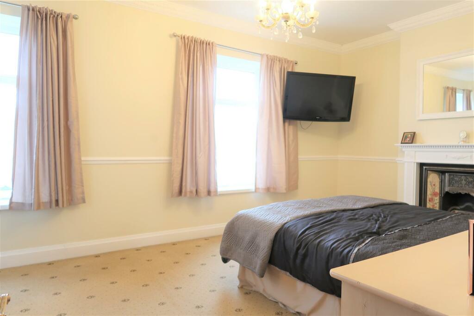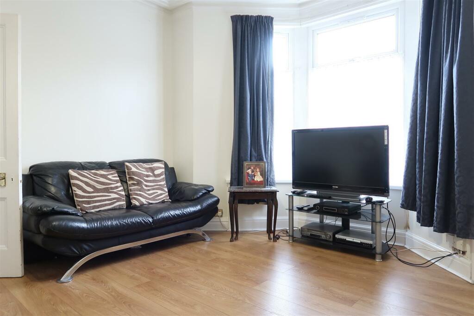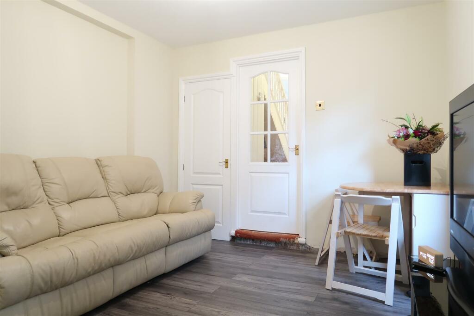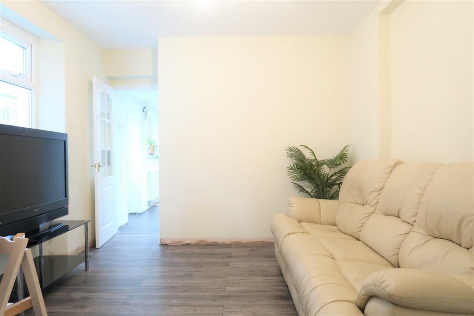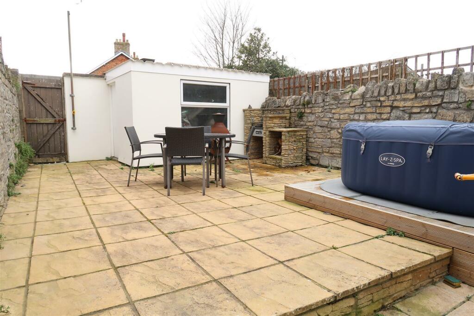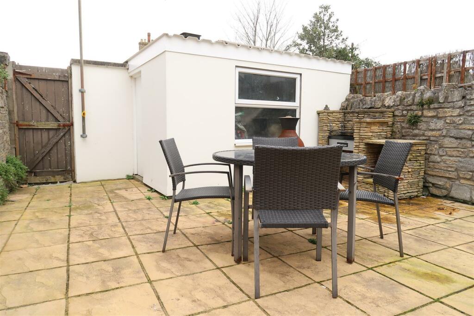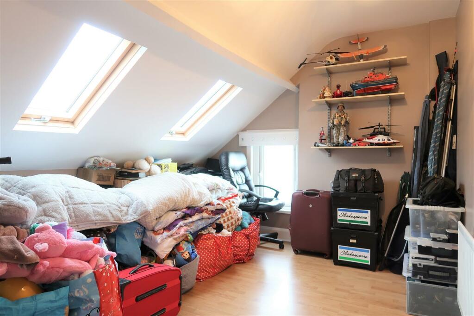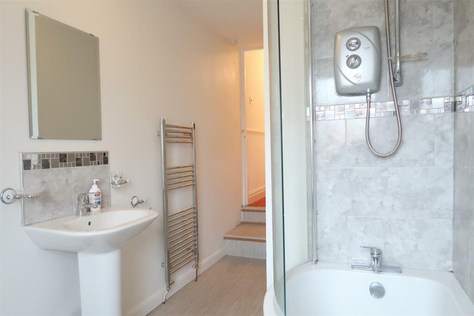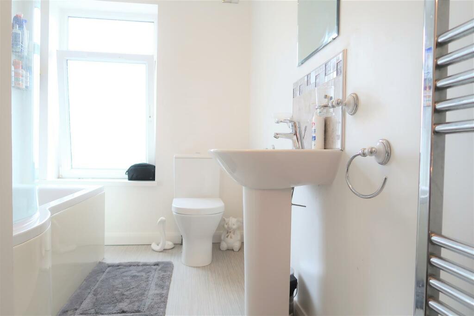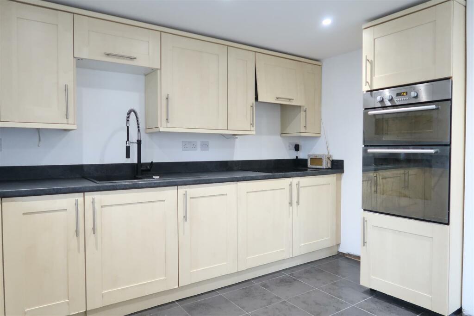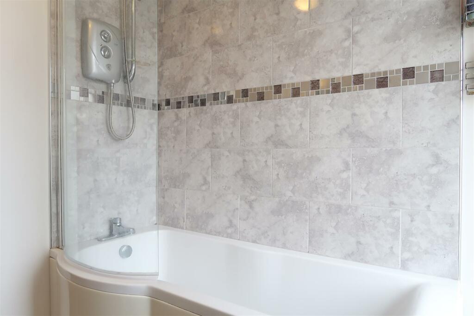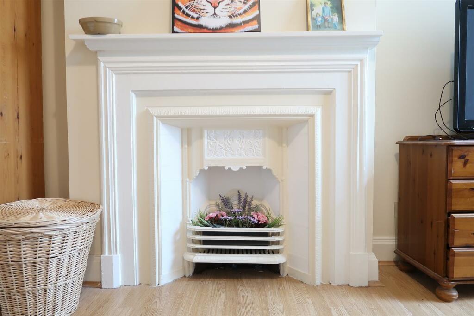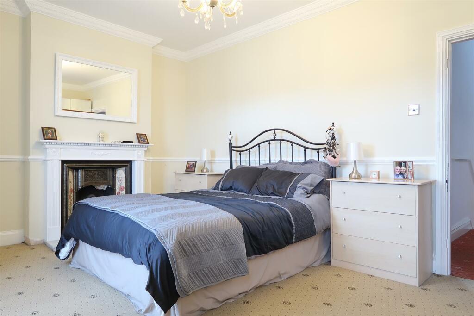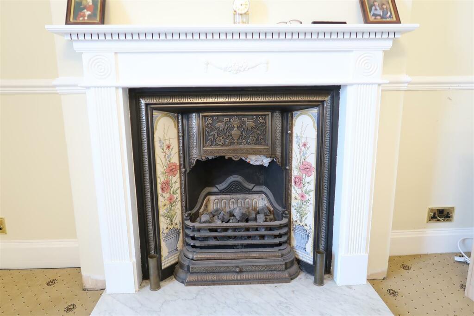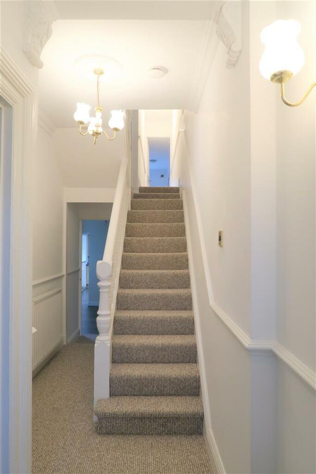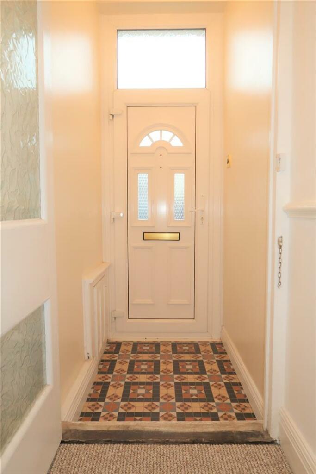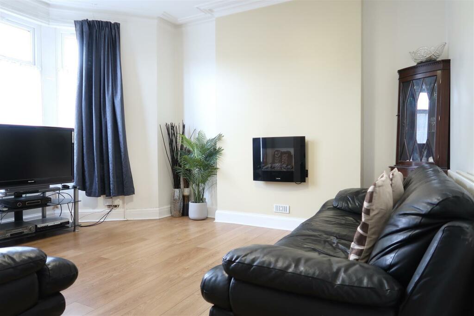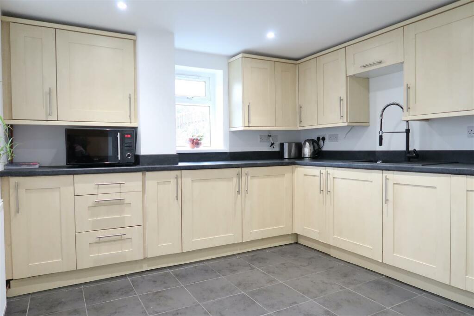Dingle Road, Penarth
Property Details
Bedrooms
4
Bathrooms
1
Property Type
Terraced
Description
Property Details: • Type: Terraced • Tenure: N/A • Floor Area: N/A
Key Features: • Deceptively Spacious Four Bedroom Terrace • Three Reception Rooms • Fully Integrated Kitchen • Stylishly Appointed Bathroom - Shower • Courtyard Garden • Close to Train Station and Town Centre
Location: • Nearest Station: N/A • Distance to Station: N/A
Agent Information: • Address: 9a Royal Buildings Victoria Road Penarth, CF64 3ED
Full Description: Deceptively spacious and well presented 4 bedroom mid terrace with accommodation over 3 floors. Well placed for proximity to the town center with its shops and train stations. Briefly comprising an entrance porch, hall, lounge, sitting room and dining room plus an extensively fitted kitchen - fully integrated with fridge, freezer, washing machine plus built in double oven, hob & cooker hood. To the first & second floors there are 4 generous bedrooms and stylishly appointed bathroom - shower. Complimented with gas central heating - combination boiler and upvc double glazing. With forecourt frontage and the benefit of an enclosed rear garden - lane access. Viewing highly recommended.Porch - Terrazzo tiled floor, coving.Entrance Hall - Access to all living rooms with stairs rising to the first floor, dado rail coving, 2 telephone points.Lounge - 4.37m into bay x 3.91m max - Bay window to front, coving to the ceiling, telephone point, wooden laminate flooring.Sitting Room - 4.34m max x 3.12m - Laminate flooring, window to rear, coving.Dining Room - 3.33m x 3.12m - Window to side, under stairs cupboard, laminate flooring.Kitchen - 3.43m x 3.07m - Extensively fitted with a range of modern wall and base units with round edge worktops with sink & drainer and mixer tap plus upstand, integrated appliances include fridge, freezer, and washing machine plus built in double oven, ceramic hob & cooker hood, tiled floor, windows to rear and side plus door to the garden, 6 spot lights.First Floor Landing - Stairs lead to the second floor, dado rail, access to the front loft.Bedroom 1 - 5.05m max x 3.40m - Master double bedroom, 2 windows to front, coving and ceiling rose, TV point, cast iron grate with marble grate and period surround, dado rail.Bedroom 2 - 4.39m max x 3.25m - Double bedroom, window to rear, laminate flooring, period fireplace with original grate.Bedroom 3 - 3.81m max x 2.18m - Window to rear.Bathroom - Fitted with a modern white suite by Roca to include a P shape period bath with electric shower over & screen, pedestal wash hand basin and close coupled wc - soft close seat, heated chrome towel rail, window to rear, extractor fan, deep cupboard with linen shelving and housing the combination boiler.Second Floor Landing - Skylight.Bedroom 4 - 3.81m max x 3.02m - Double bedroom, gabled ceiling, window to rear with 2 velux roof windows., laminate floor.Garden - Forecourt frontage, boundary wall, outside light. Enclosed rear garden - lane access, , outside tap, exterior light, brick built potting shed for secure storage.Council Band F - £2,572.54 - BrochuresDingle Road, PenarthMaterial InformationBrochure
Location
Address
Dingle Road, Penarth
City
Penarth
Features and Finishes
Deceptively Spacious Four Bedroom Terrace, Three Reception Rooms, Fully Integrated Kitchen, Stylishly Appointed Bathroom - Shower, Courtyard Garden, Close to Train Station and Town Centre
Legal Notice
Our comprehensive database is populated by our meticulous research and analysis of public data. MirrorRealEstate strives for accuracy and we make every effort to verify the information. However, MirrorRealEstate is not liable for the use or misuse of the site's information. The information displayed on MirrorRealEstate.com is for reference only.
