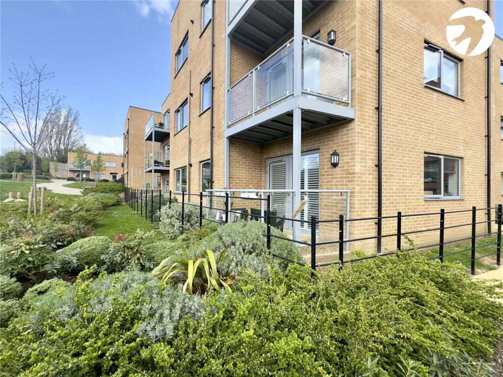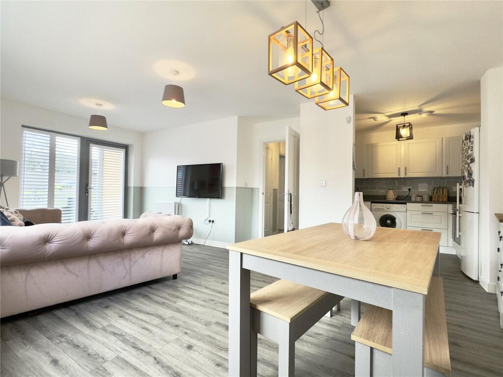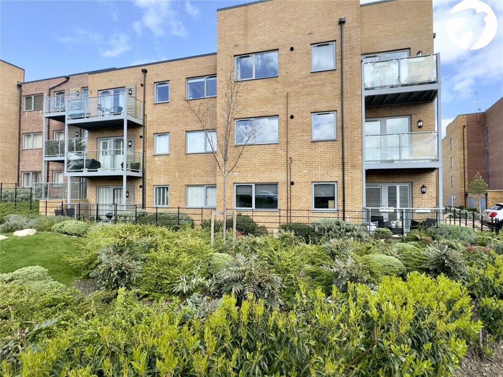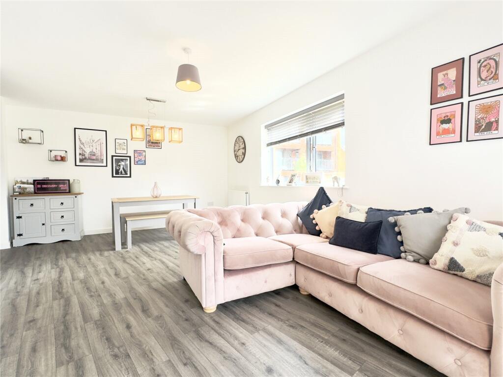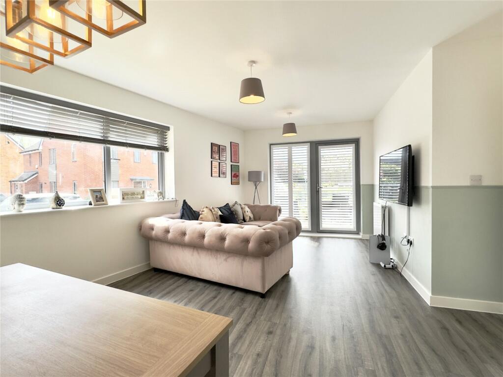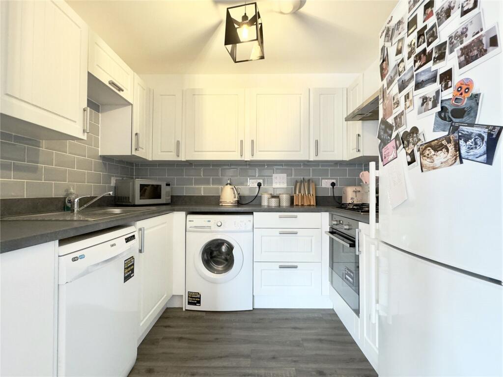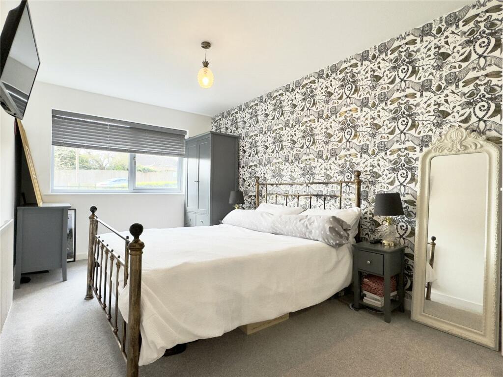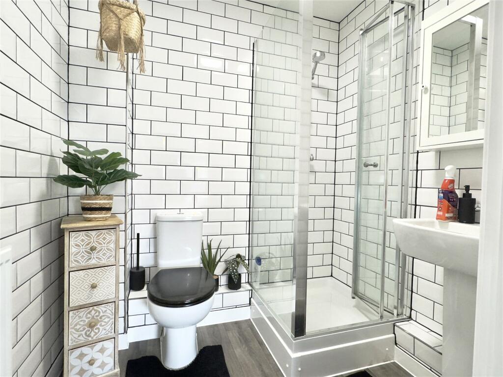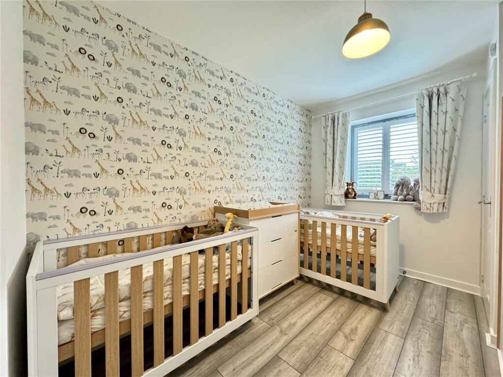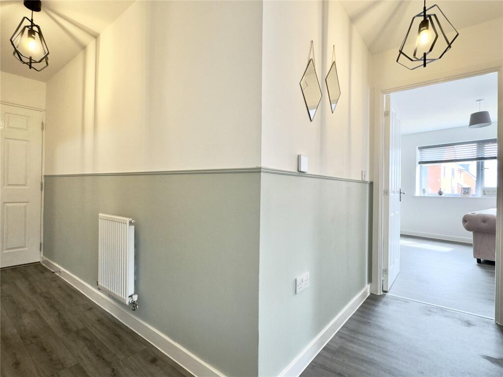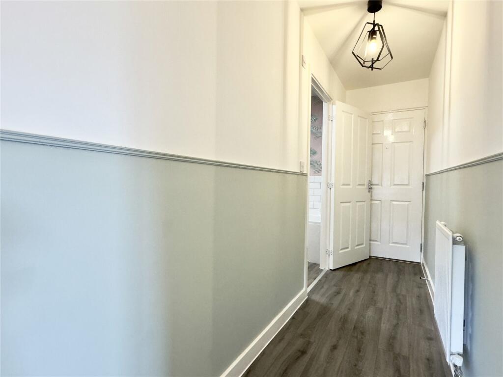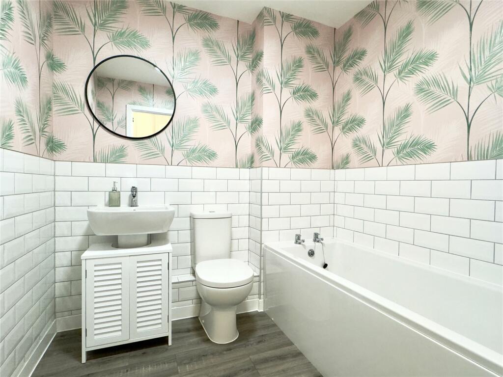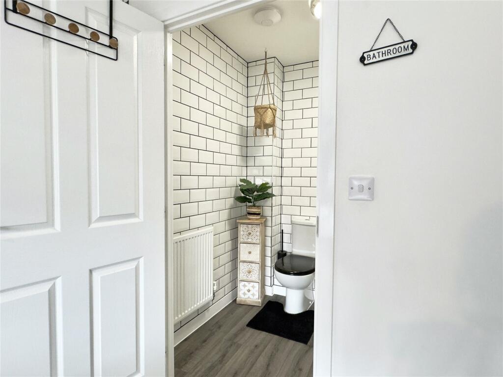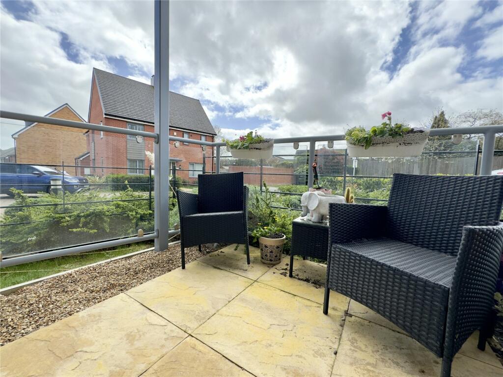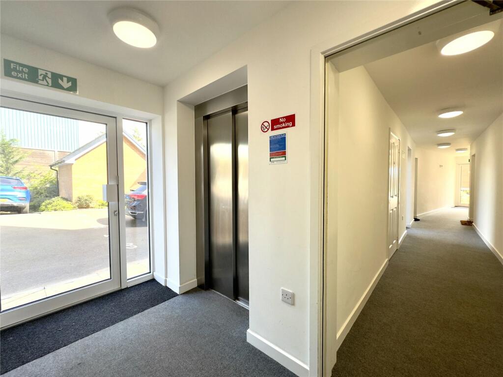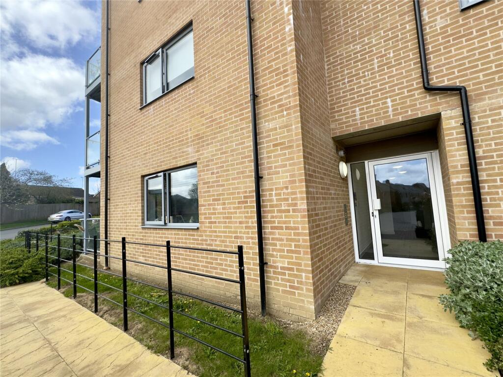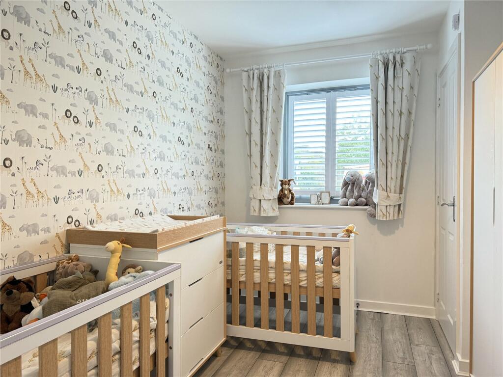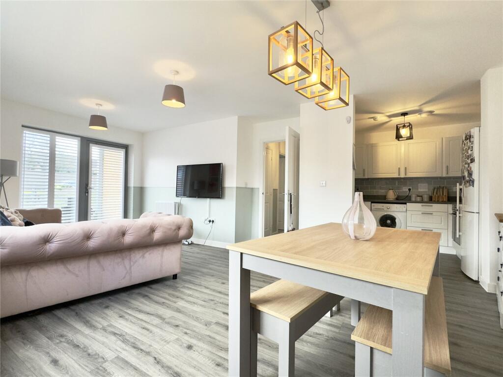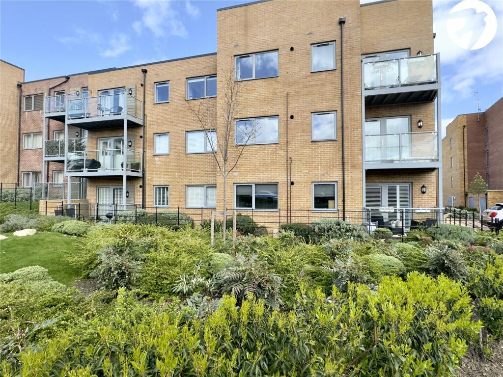Discovery Drive, Swanley, Kent, BR8
Property Details
Bedrooms
2
Bathrooms
2
Property Type
Flat
Description
Property Details: • Type: Flat • Tenure: N/A • Floor Area: N/A
Key Features: • Built in 2018 by Persimmon Homes • Modern Open Plan Living • Close To Swanley Station • Close To Swanley Town Centre • En Suite Shower Room • Plus Modern Bathroom • 2 Bedrooms • Ground Floor Apartment • Balcony Patio Area • Allocated Parking
Location: • Nearest Station: N/A • Distance to Station: N/A
Agent Information: • Address: 39 High Street, Swanley, BR8 8AE
Full Description: Guide Price: £280,000 - £300,000Located within a popular modern development, within walking distance to Swanley Town Centre and Swanley Station, offering swift access to London Victoria, London Bridge, and Charing Cross is this two bedroom, two bathroom, ground floor apartment. Inside you will find bright and neutral modern decor throughout; a canvas ready for your personal touch. There are two bedrooms plus an en suite shower room to the main bedroom and a separate bathroom. The lounge opens onto the balcony, so you can relax and enjoy alfresco dining and your morning coffee! Whether you're seeking a Buy-to-Let investment or embarking on your exciting journey as a First Time Buyer, this property presents an ideal opportunity.ExteriorBalcony: Parking: The property is being sold with 1 allocated parking space. There are also visitors spaces within the development.Key TermsLease Term: 999 years from 1 January 2018993 years unexpired Service Charge:Ground Rent:Communal EntranceEntry door to side and to rear. Access to lift and stairs to first floor.Entrance HallDoor to front. Storage cupboard. Access to all rooms.Living Room21' 1" x 13' 6" (6.43m x 4.11m)Double glazed door and window to front. Double glazed window to side. Radiator.Kitchen8' 5" x 7' 11" (2.57m x 2.41m)Range of wall and base units with complimentary works surfaces over, space for washing machine, space for dishwasher, space for fridge freezer. Built in oven, hob and extractor over. Sink unit.Bedroom One16' 1" x 8' 10" (4.9m x 2.7m)Double glazed window to front. Radiator. Access to en suite shower room.En Suite Shower RoomShower cubicle. Low level WC. Wash hand basin. Tiled walls. Radiator.Bedroom Two13' 0" x 8' 1" (3.96m x 2.46m)Double glazed window to front. Radiator.Bathroom7' 0" x 6' 4" (2.13m x 1.93m)Panelled bath. Wash hand basin. Low level WC. Tiled walls.BrochuresParticulars
Location
Address
Discovery Drive, Swanley, Kent, BR8
City
Swanley
Features and Finishes
Built in 2018 by Persimmon Homes, Modern Open Plan Living, Close To Swanley Station, Close To Swanley Town Centre, En Suite Shower Room, Plus Modern Bathroom, 2 Bedrooms, Ground Floor Apartment, Balcony Patio Area, Allocated Parking
Legal Notice
Our comprehensive database is populated by our meticulous research and analysis of public data. MirrorRealEstate strives for accuracy and we make every effort to verify the information. However, MirrorRealEstate is not liable for the use or misuse of the site's information. The information displayed on MirrorRealEstate.com is for reference only.
