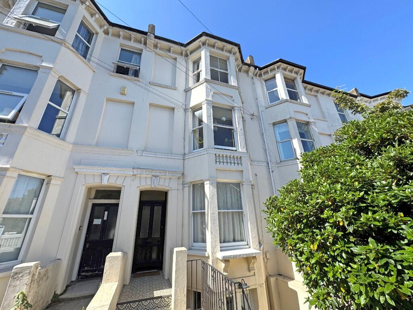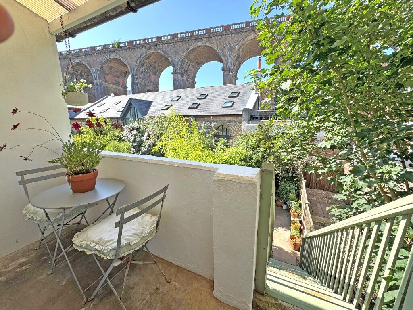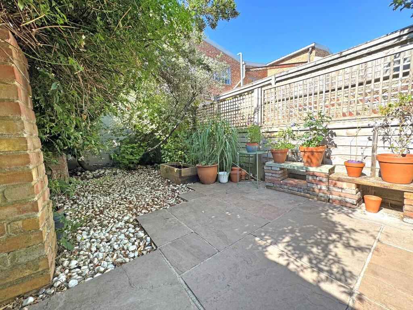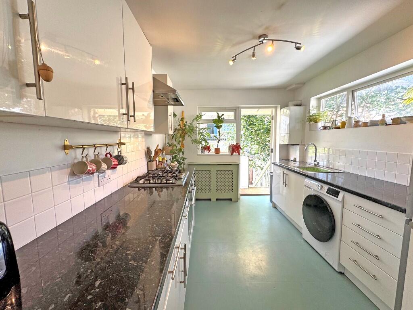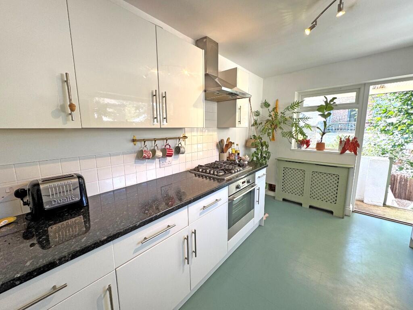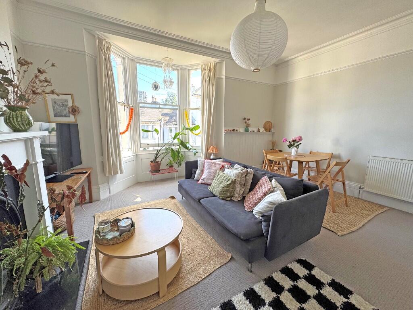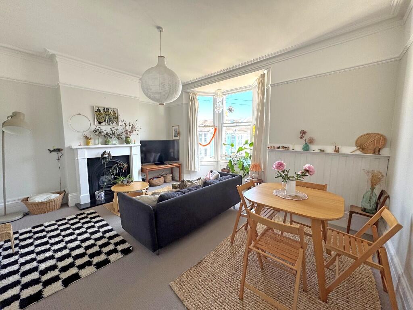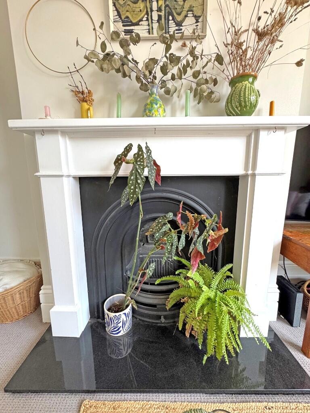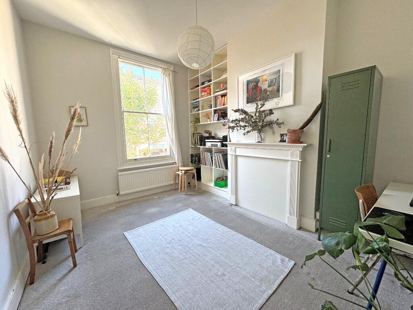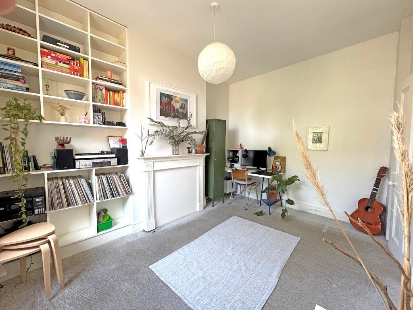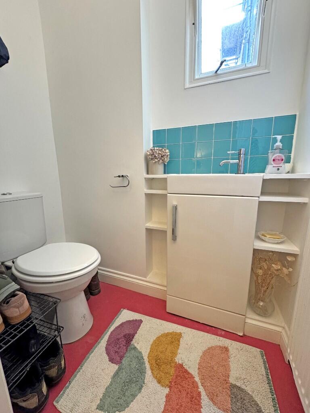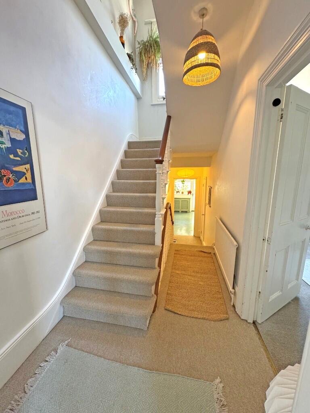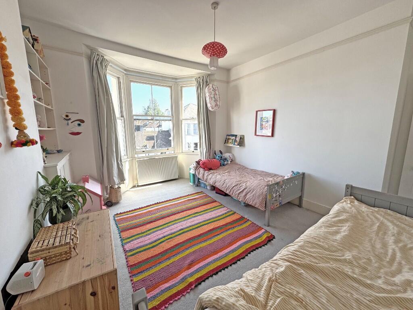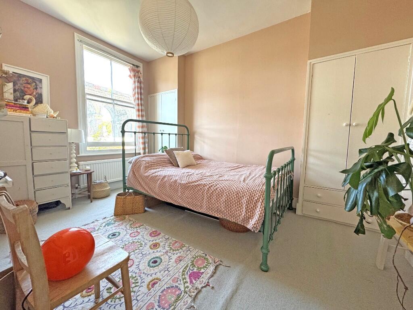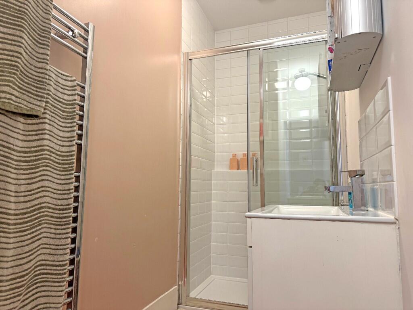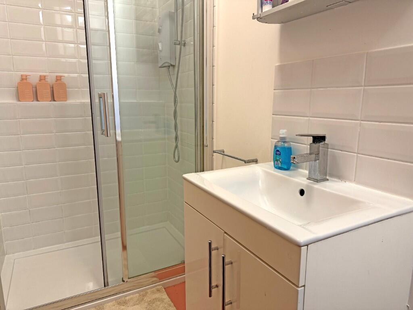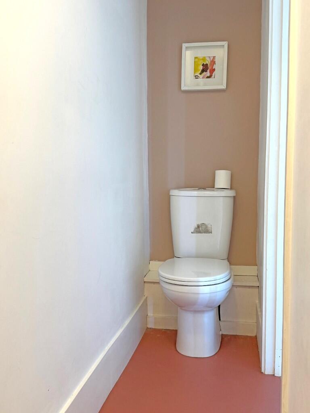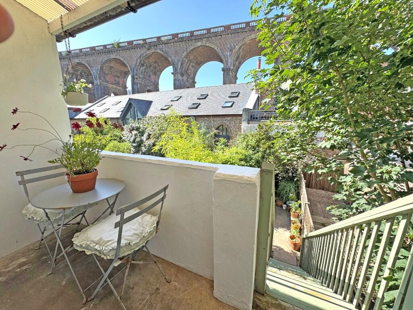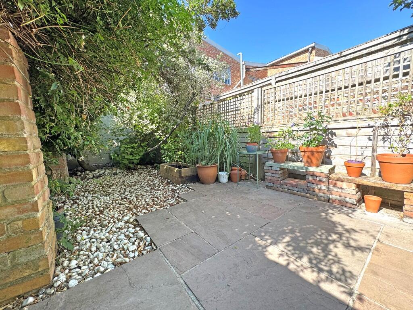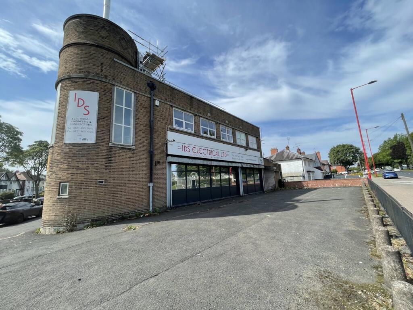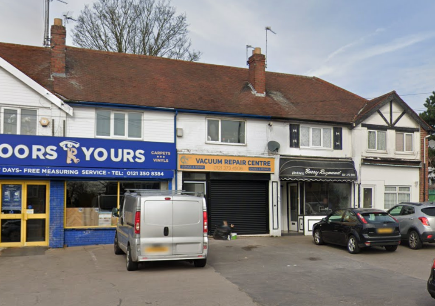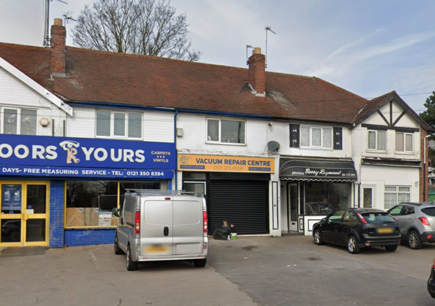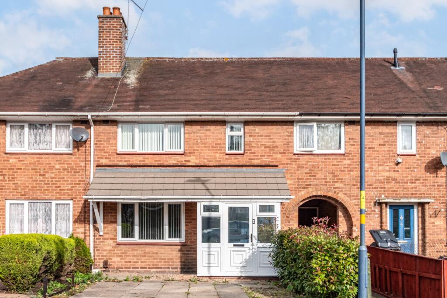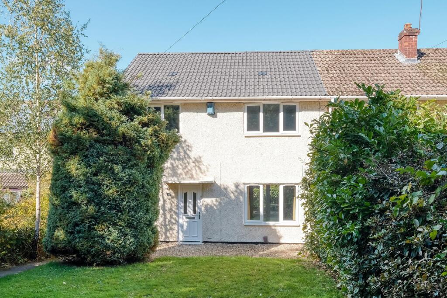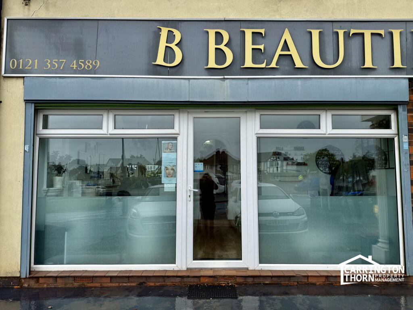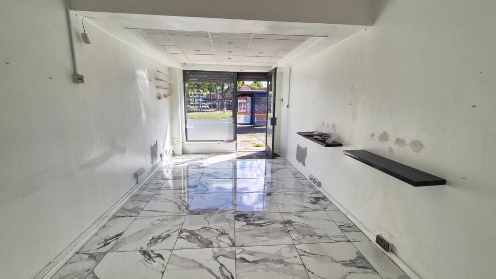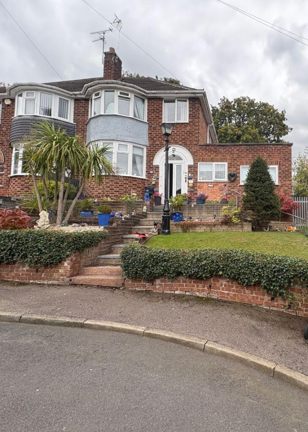Ditchling Rise, BN1
Property Details
Bedrooms
3
Bathrooms
1
Property Type
Maisonette
Description
Property Details: • Type: Maisonette • Tenure: Share of Freehold • Floor Area: N/A
Key Features: • Spacious 1st & 2nd Floor Converted Maisonette With Rear Garden • 3 Double Bedrooms, 16' x 14' Lounge • Modern Kitchen & Bathroom • Balcony and Rear Patio Garden
Location: • Nearest Station: N/A • Distance to Station: N/A
Agent Information: • Address: 132A Preston Drove, Brighton, BN1 6FJ
Full Description: A characterful 3 bedroom converted top floor maisonette, occupying the upper levels of a classic bay-fronted Victorian terraced house. Situated in a popular and well-connected residential area, the property is just a short stroll from both London Road and Brighton mainline stations, with the vibrant shops and cafes of Preston Circus and London Road close at hand.
Arranged over 2 floors, the accommodation offers a communal entrance hall with stairs rising to the first-floor landing. Here you'll find a bright living room, a separate fitted kitchen, a bedroom, and a convenient WC. Upstairs, the top floor provides two further bedrooms, a landing area, and a bathroom with a white suite.
To the rear, an inviting balcony leads down to a private patio garden, a lovely spot to enjoy some outdoor space.
Location Situated in this favoured residential area close to the London Road and Preston Circus shopping thoroughfares and close to London Road station and within easy walking distance of Brighton mainline station providing a commuter service to London Victoria and London Bridge stations. The North Laines and Brighton city centre is within easy reach and local bus services are nearby in Ditchling Road providing access to Brighton city centre and seafront.
Accommodation All measurements are approximate.
Communal Hallway With front door, radiator and dado rail.
Inner Hallway Inner door with a staircase leading up to the first floor.
First floor Landing With a hatch providing access to loft storage. Staircase leading up to the second floor.
Separate Cloakroom/WC With a window to the side. Low level W/C with a push button flush. Square style wash basin with a mixer tap and storage below. Radiator
Kitchen 3.71m x 2.62m (12'2 x 8'7) A modern fitted kitchen with a range of wall and base units with worktop surface over. Inset stainless steel sink and drainer unit with mixer tap. Inset 4 ring gas hob with fitted oven below and cooker hood over. Tiled splashbacks. Appliance space for fridge/freezer. Space and plumbing for washing machine. Wall mounted 'Worcester' boiler and radiator. A dual aspect room with window overlooking the side and double glazed window and door overlooking and leading to the rear.
Bedroom 3 3.96m x 2.97m max (13'0 x 9'9 max) Sash style window overlooking the rear. Radiator. Wooden mantle surround and fitted shelving into the chimney breast recesses,
Lounge 4.45m max x 4.90m max (14'7 max x 16'1 max) Sash style bay window overlooking the front. Feature fireplace surround with hearth and mantle over, Radiator. Picture rail.
Second Floor Landing Sash style window overlooking the rear with views towards the viaduct. Hatch access to loft space.
Bedroom 2 4.01m x 2.64m (13'2 x 8'8) Sash style window overlooking the rear with views towards the viaduct. Radiator. Two fitted wardrobe cupboards with hanging rails and shelving.
Bedroom 1 4.45m max x 3.25m (14'7 max x 10'8) Sash style bay window overlooking the front. Radiator. Fitted storage cupboard, drawers and shelving set into chimney breast recesses. Picture rail.
Shower Room Fitted with a white suite to comprise a tiled shower cubicle with wall mounted electric shower unit, vanity unit with square style wash basin and mixer tap with storage below and a low level W/C with push button flush. Chrome 'ladder style' heated towel rail.
Outside Rear Garden The back door leads out to a balcony with views across over the viaduct and wooden steps which lead down to a paved patio garden which is enclosed by walling and fencing with mature shrubs. Pebble area to the rear. Timber storage shed.
Information EPC INFORMATION Full Energy Performance Certificate available on request
APPLIANCES AND SERVICES: The appliances and services mentioned have not been tested therefore we are unable to verify that they are in working order. The buyer is advised to obtain verification from their solicitor or surveyor.
TENURE: We understand from our client that the property is share of freehold.
MAINTENANCE: On an ad-hoc basis
GROUND RENT: Nil
Location
Address
Ditchling Rise, BN1
City
Brighton and Hove
Features and Finishes
Spacious 1st & 2nd Floor Converted Maisonette With Rear Garden, 3 Double Bedrooms, 16' x 14' Lounge, Modern Kitchen & Bathroom, Balcony and Rear Patio Garden
Legal Notice
Our comprehensive database is populated by our meticulous research and analysis of public data. MirrorRealEstate strives for accuracy and we make every effort to verify the information. However, MirrorRealEstate is not liable for the use or misuse of the site's information. The information displayed on MirrorRealEstate.com is for reference only.
