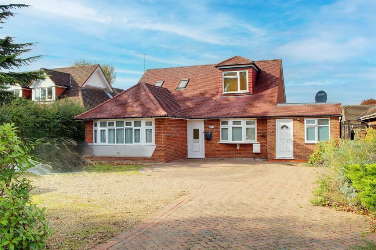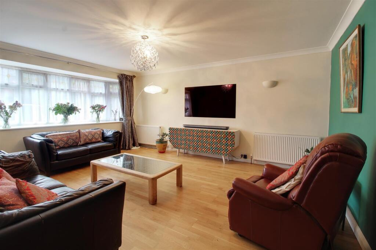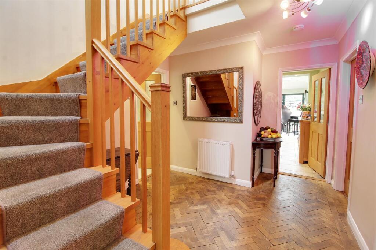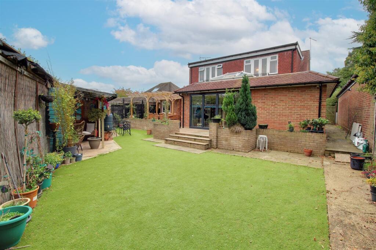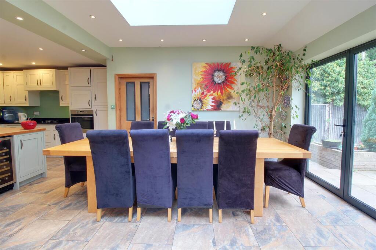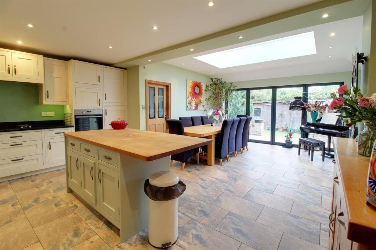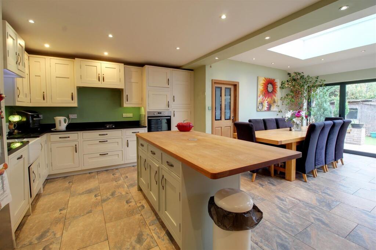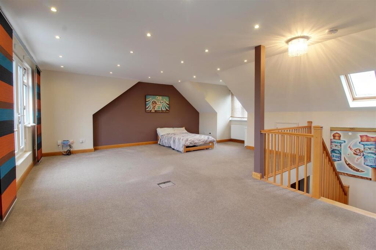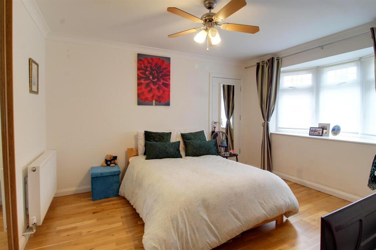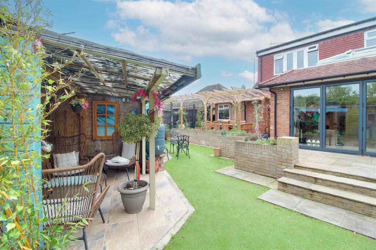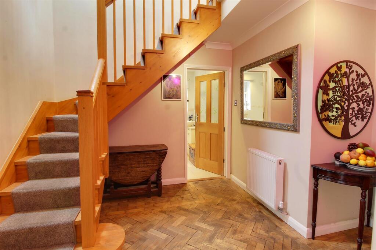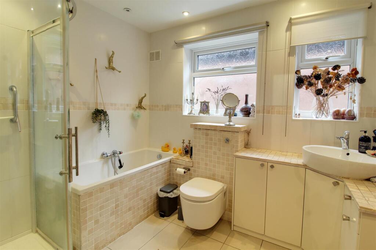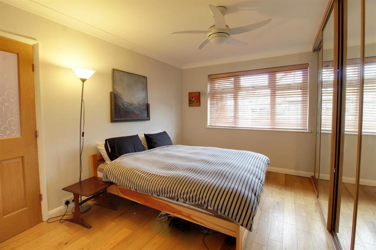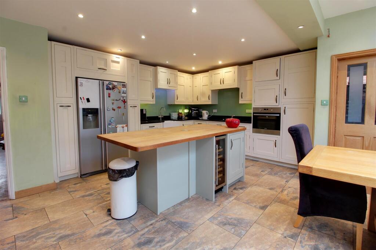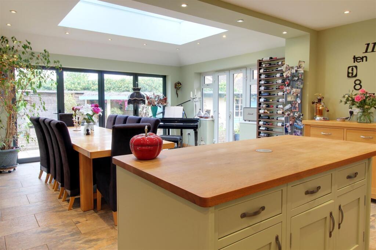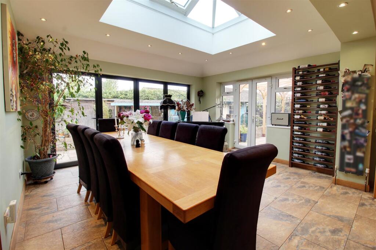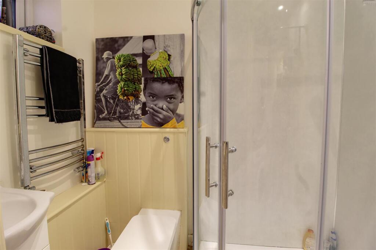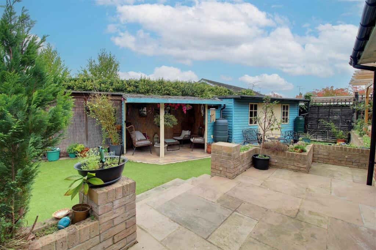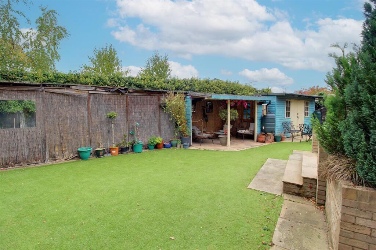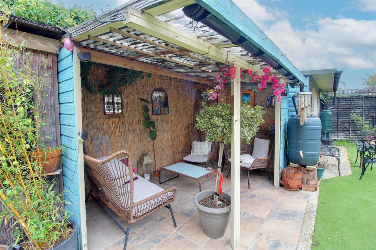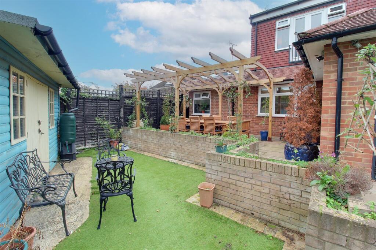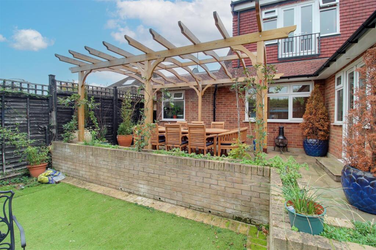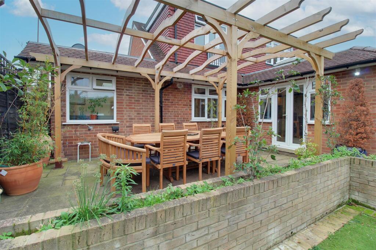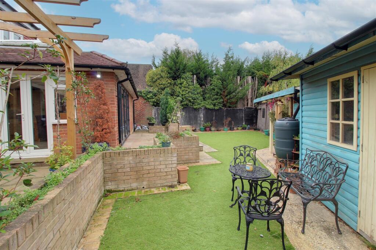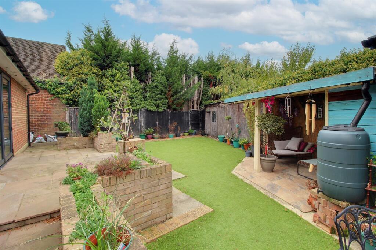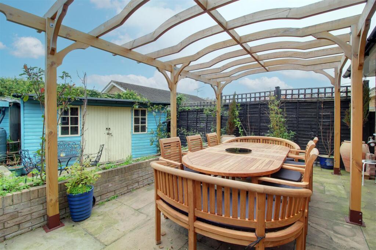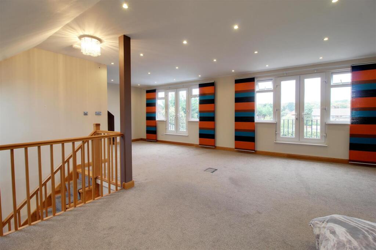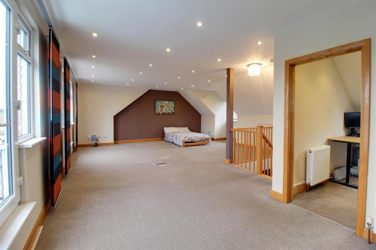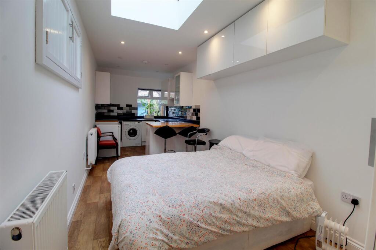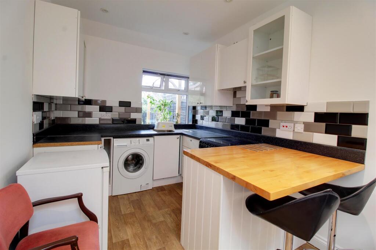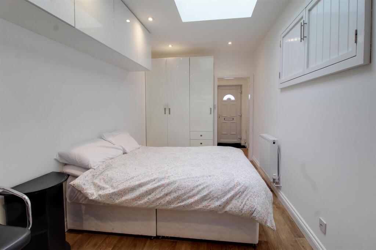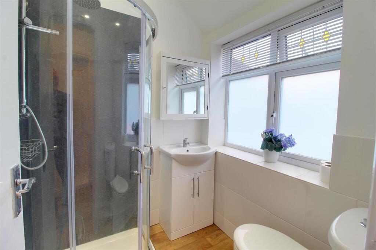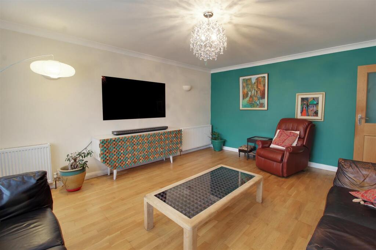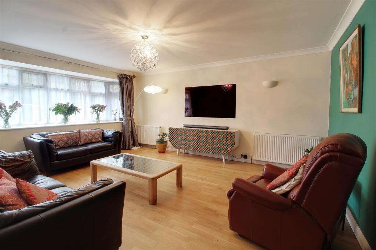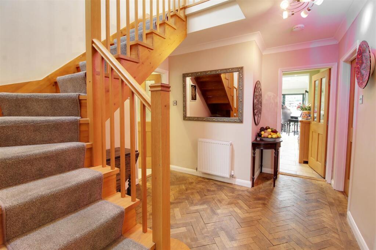Dixons Hill Road, Welham Green
Property Details
Bedrooms
4
Bathrooms
3
Property Type
Chalet
Description
Property Details: • Type: Chalet • Tenure: Freehold • Floor Area: N/A
Key Features: • Living Room: 29'2 x 19'4 • Four Bedrooms • Family Room: 14'7 x 12'0 • Two Bathrooms • Kitchen: 17'9 x 10'10 • Utility Room • Self Contained Annexe • Potential to Reconfigure • Sweeping Driveway • West Facing Garden
Location: • Nearest Station: N/A • Distance to Station: N/A
Agent Information: • Address: 35 Bradmore Green, Brookmans Park, AL9 7QR
Full Description: A spacious and unique four bedroom detached chalet bungalow with 233sq.ft self contained studio flat with sweeping driveway and landscaped garden to rear. The property offers further scope to rearrange the living space particularly to the first floor. Accommodation comprises entrance hall, ground floor bathroom, three bedrooms, stunning open plan kitchen to family room with bi-folding doors to garden, utility room, shower room and self contained studio annexe. The first floor is currently arranged as an extremely spacious lounge area with further bedroom (currently plumbed for bathroom). Approached by a sweeping drive with plenty of parking with beautiful west facing landscaped garden to rear.The property offers massive scope and potential to alter including a self contained studio annexe to side potentially to generate £750pcm income or reconfigure back into the main house.Situated within close proximity to local shops, schools and train station along with Brookmans Park, Potters Bar & London Colney all a short drive away.The property is within walking distance to Welham Green Rail Station with direct links to London Kings Cross and Moorgate. A short walk village shops and restaurants as well as easy access to both the M25 (Junction 24) and the A1(M).BrochuresDixons Hill Road, Welham GreenBrochure
Location
Address
Dixons Hill Road, Welham Green
City
Dixons Hill Road
Features and Finishes
Living Room: 29'2 x 19'4, Four Bedrooms, Family Room: 14'7 x 12'0, Two Bathrooms, Kitchen: 17'9 x 10'10, Utility Room, Self Contained Annexe, Potential to Reconfigure, Sweeping Driveway, West Facing Garden
Legal Notice
Our comprehensive database is populated by our meticulous research and analysis of public data. MirrorRealEstate strives for accuracy and we make every effort to verify the information. However, MirrorRealEstate is not liable for the use or misuse of the site's information. The information displayed on MirrorRealEstate.com is for reference only.
