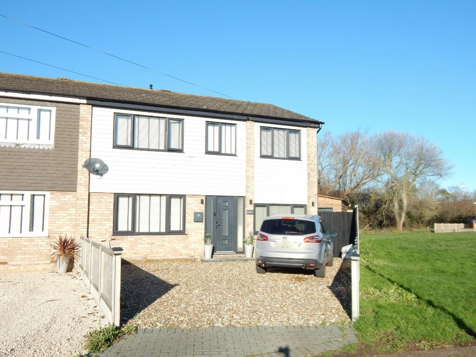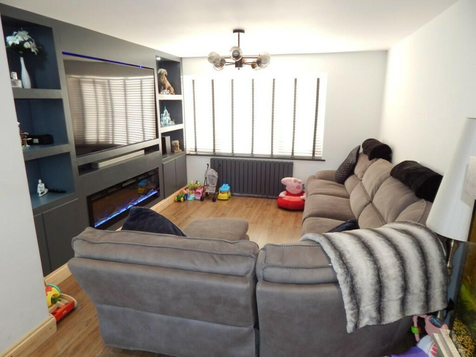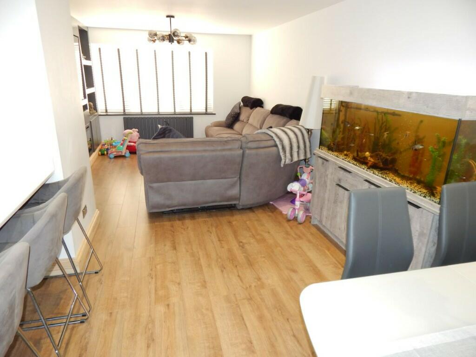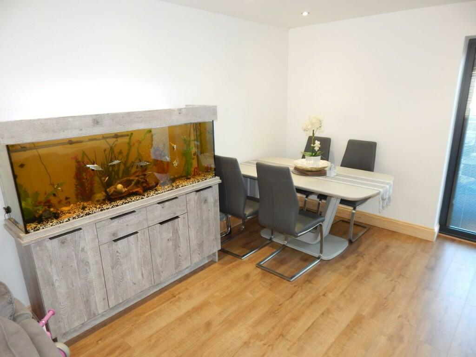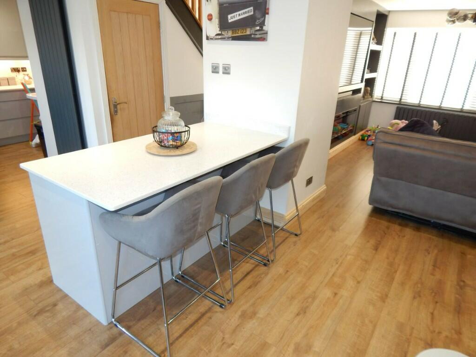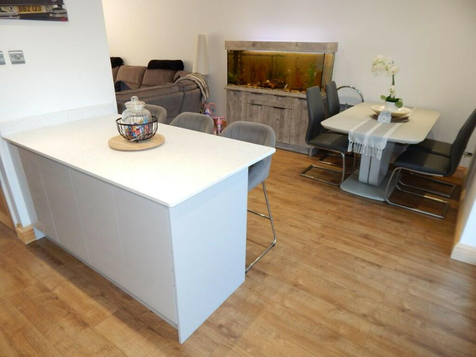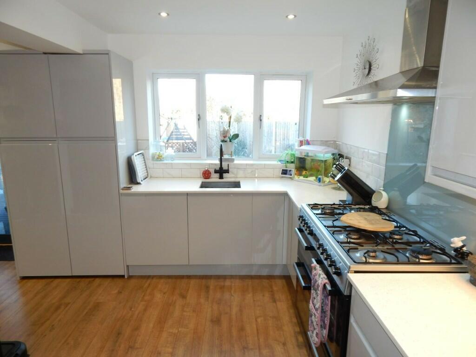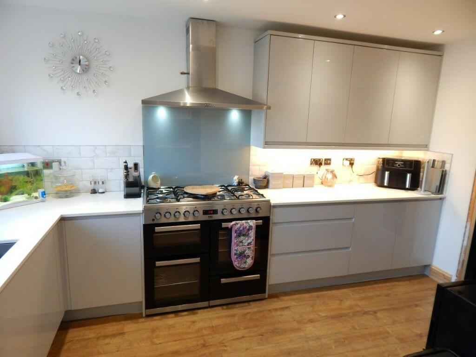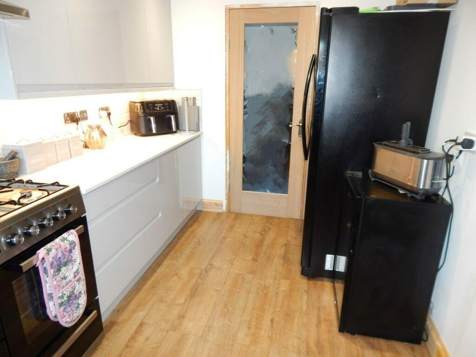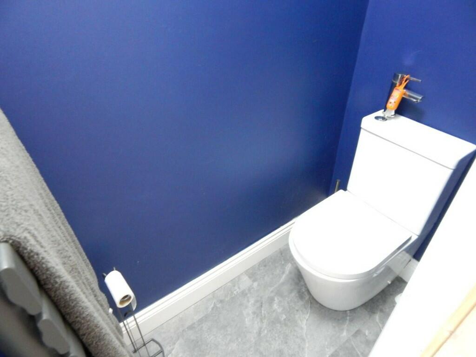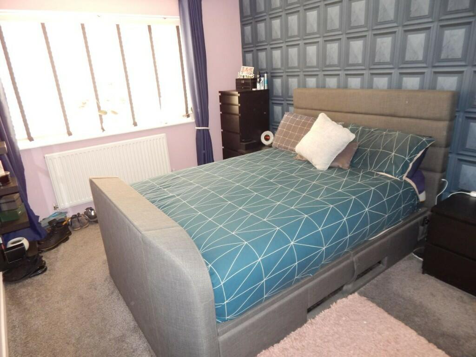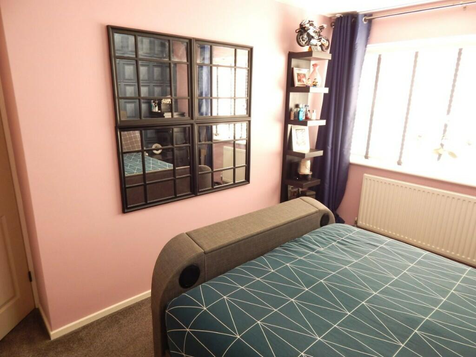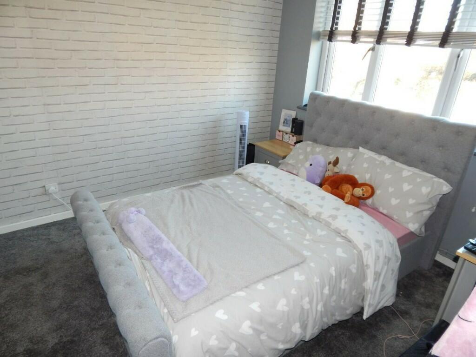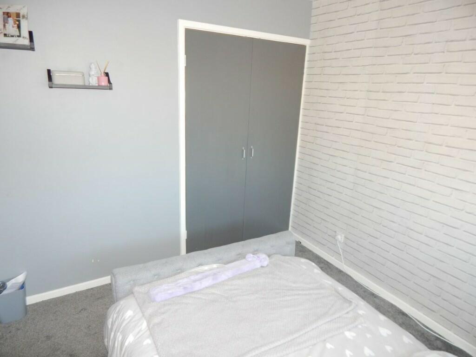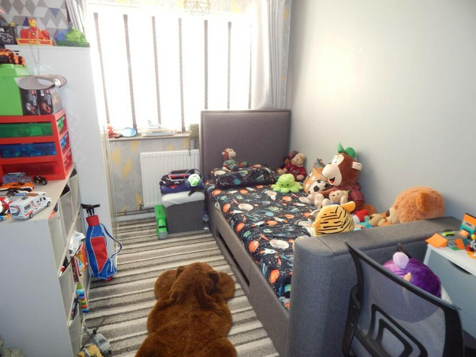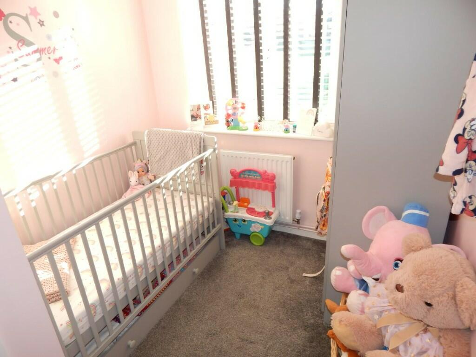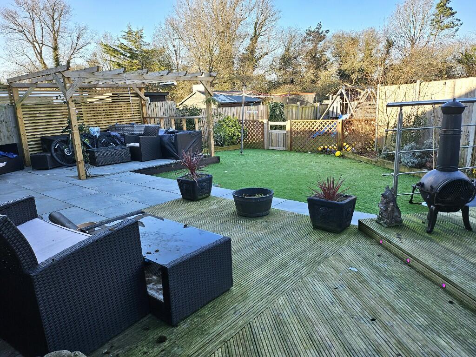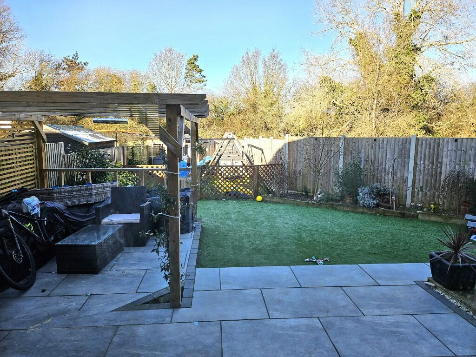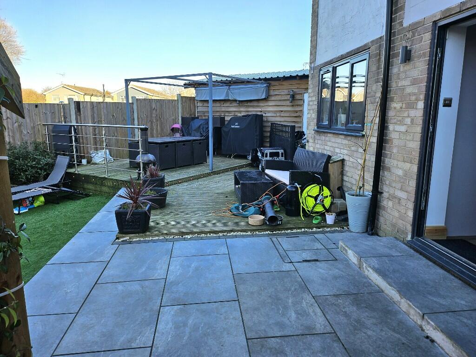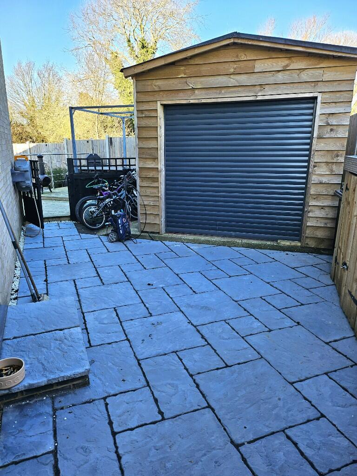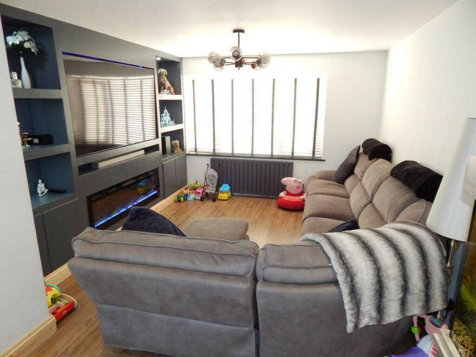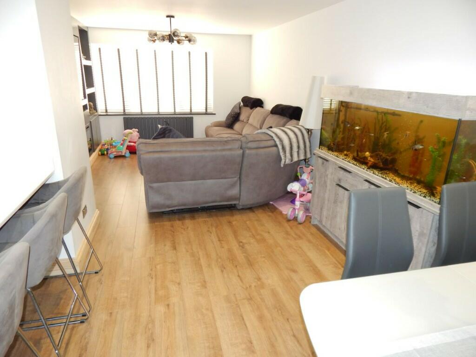Dockfield Avenue, Harwich, Essex, CO12
Property Details
Bedrooms
5
Bathrooms
1
Property Type
Semi-Detached
Description
Property Details: • Type: Semi-Detached • Tenure: N/A • Floor Area: N/A
Key Features: • MODERNISED & EXTENDED HOUSE • 5 BEDROOMS • LOUNGE/DINING ROOM • KITCHEN/BREAKFAST ROOM • OFFICE/STUDY • GAS C/H & DOUBLE GLAZING • BATHROOM & CLOAKROOM • 60' REAR GARDEN • OFF STREET PARKING • DETACHED GARAGE
Location: • Nearest Station: N/A • Distance to Station: N/A
Agent Information: • Address: 28 Kingsway, Dovercourt, Harwich, CO12 3AB
Full Description: Composite part glazed entrance door with opaque sidelights to: -
Entrance Hall Radiator, laminate floor, inset ceiling lights, stairs to first floor, built in storage cupboard, open doorway to breakfast room, doors to cloakroom &: -
Office/Study 8' x 6'. UPVC double glazed window to front with fitted Venetian blind, upright radiator, inset ceiling lights.
Cloakroom White suite comprising 2-in-1 close-coupled WC with inset hand wash basin above, heated towel radiator, RCD.
Feature open plan Kitchen/Breakfast Room/Living & Dining Room: -
Living/Dining Room 24'4 x 11'8 (9' min). UPVC double glazed window to front with fitted Venetian blind, double radiator, laminate floor, fitted media wall with inset electric fireplace, large TV space, shelving & storage cupboards, open to: -
Breakfast Room 9'3 max x 8'. UPVC double glazed bi-fold patio doors to rear with inset Venetian blinds, fitted resin worktop breakfast bar with cupboards below, open to: -
New Kitchen 13'2 x 7'9. Extensively fitted with a range of light grey gloss units comprising eye level cupboards with lighting under, base level drawers & cupboards, resin worktops, inset stainless steel sink with single drainer & instant boiling mixer tap, tiled splash backs, space for range cooker with Perspex splash back & large stainless steel chimney style cooker hood above, integrated dish washer, space for large American style fridge/freezer, laminate floor, inset ceiling lights, UPVC double glazed window to rear, glazed door to: -
Utility Room 8' x 4'9. Fitted dark grey gloss eye level cupboards, fitted worktops with space & plumbing below for washing machine & tumble dryer, space for upright fridge/freezer, tiled floor, UPVC part glazed door to side.
Landing Airing cupboard, 2 loft hatches, radiator, doors to all rooms.
Bedroom 1 12'6 min x 10'. UPVC double glazed window to front with fitted Venetian blind, radiator, built in double wardrobe.
Bedroom 2 12'4 x 8. UPVC double glazed window to front with fitted Venetian blind, radiator, built in double wardrobe.
Bedroom 3 9'5 x 9'4 (8'9 min). UPVC double glazed window to rear, radiator, built in double wardrobe.
Bedroom 4 9'5 (6'2 min) x 7'3. UPVC double glazed window to front with fitted Venetian blind, radiator, built in storage cupboard.
Bedroom 5 12'6 min x 10'. UPVC double glazed window to rear with fitted Venetian blind, radiator, built in double wardrobe.
Bathroom 8' x 5'6. Fully tiled white suite comprising bath & shower pod, vanity hand washbasin with mixer tap & cupboard below, close-coupled WC, heated towel radiator, tiled floor, inset ceiling lights, UPVC double glazed opaque window to rear.
Outside front Laid to shingle to provide off street parking for numerous vehicles, outside lighting, fencing to both sides & double wooden gates to: -
Side Garden Paved, enclosed by fencing, DETACHED GARAGE with electric roller door, power & light connected, private door to side, gate to: -
Rear Garden Approx 60' x 28' (extending to max 70') with large paved & decked patio areas, Pergola, outside lighting, outside hot & cold taps, outside electric points, enclosed by fencing.
Council Tax Band C - £1,856.07 (April 2024 - March 2025).BrochuresPROPERTY BROCHURE
Location
Address
Dockfield Avenue, Harwich, Essex, CO12
City
Harwich
Features and Finishes
MODERNISED & EXTENDED HOUSE, 5 BEDROOMS, LOUNGE/DINING ROOM, KITCHEN/BREAKFAST ROOM, OFFICE/STUDY, GAS C/H & DOUBLE GLAZING, BATHROOM & CLOAKROOM, 60' REAR GARDEN, OFF STREET PARKING, DETACHED GARAGE
Legal Notice
Our comprehensive database is populated by our meticulous research and analysis of public data. MirrorRealEstate strives for accuracy and we make every effort to verify the information. However, MirrorRealEstate is not liable for the use or misuse of the site's information. The information displayed on MirrorRealEstate.com is for reference only.
