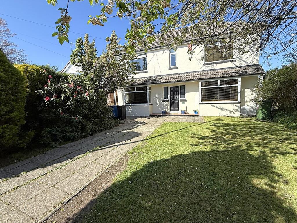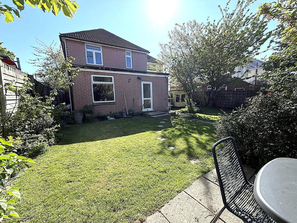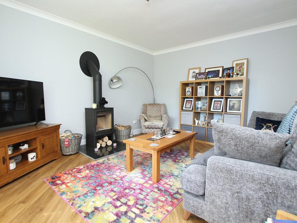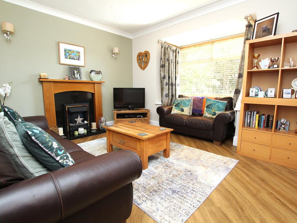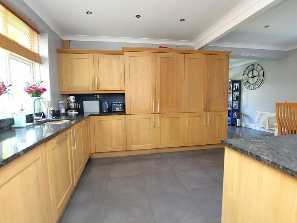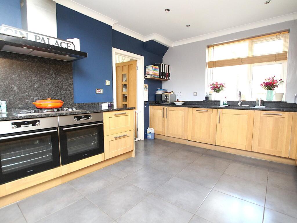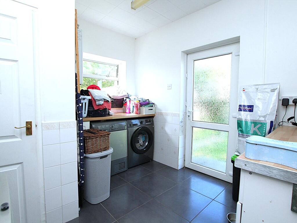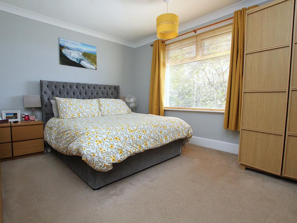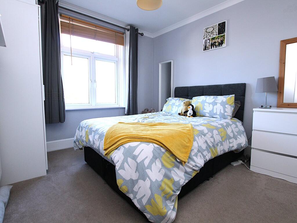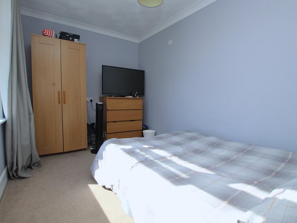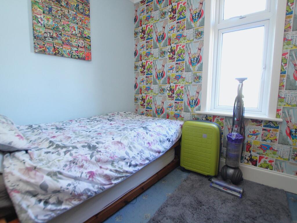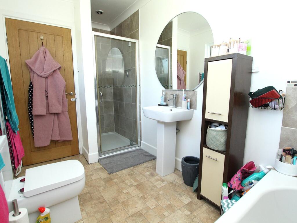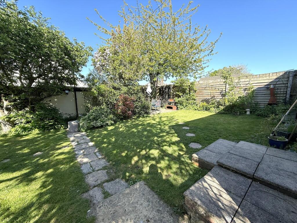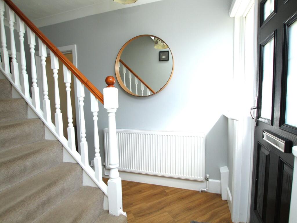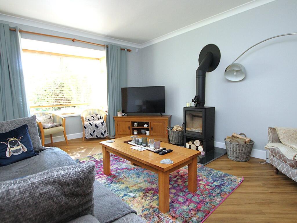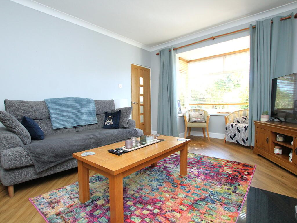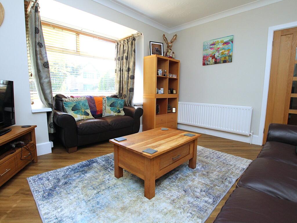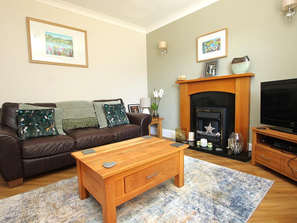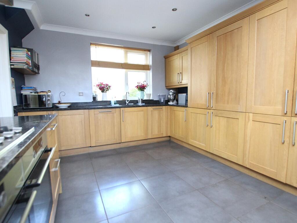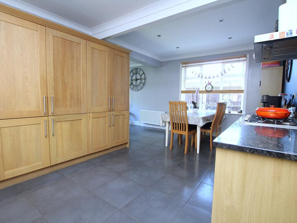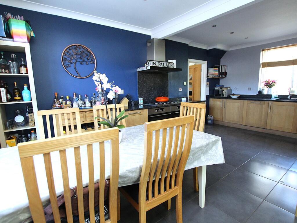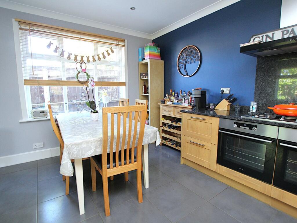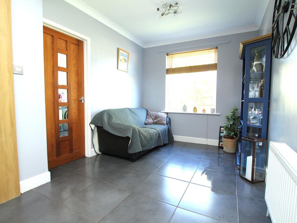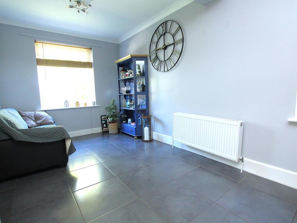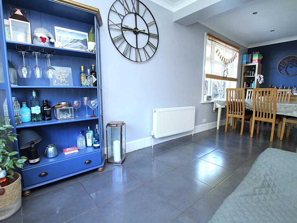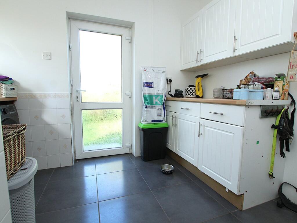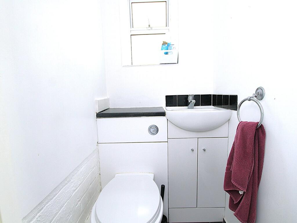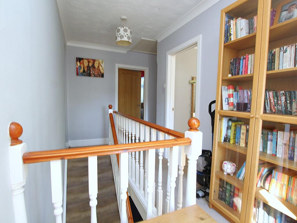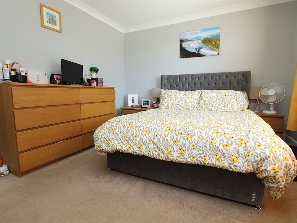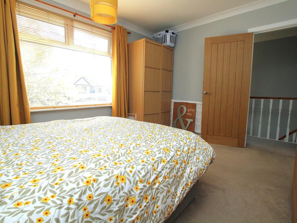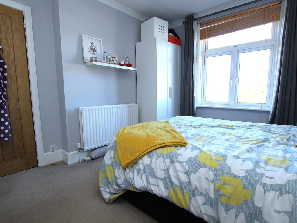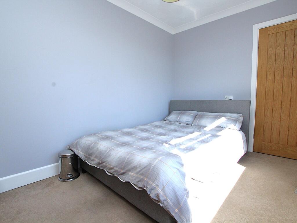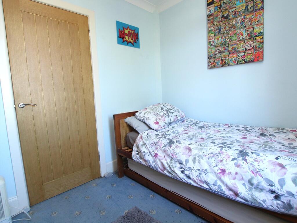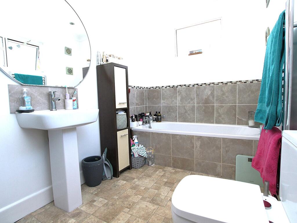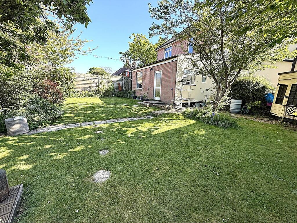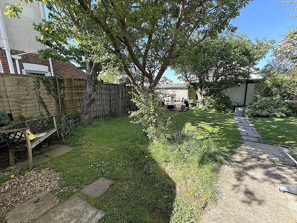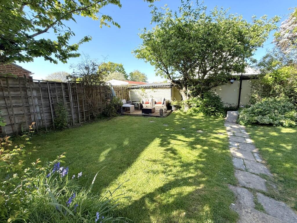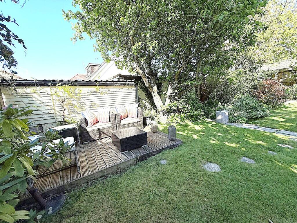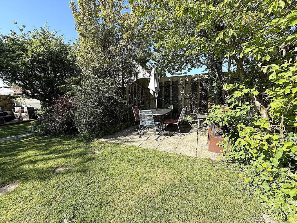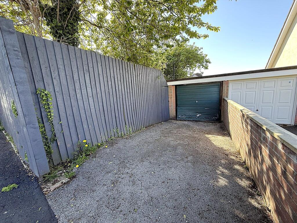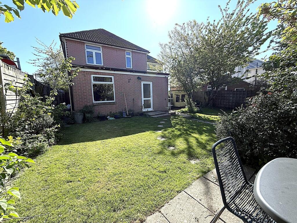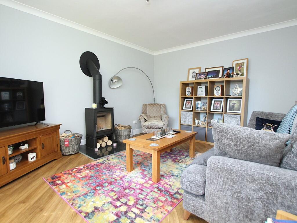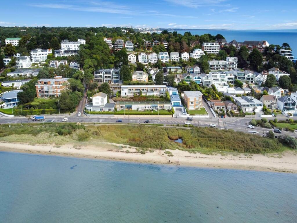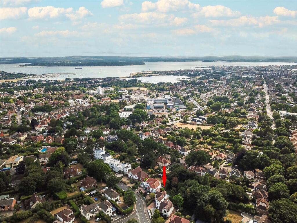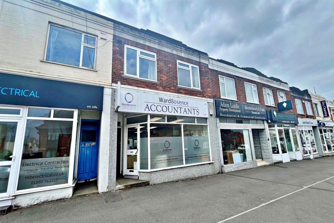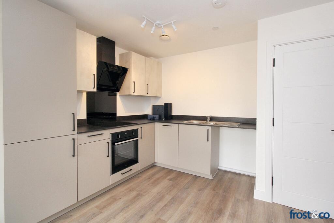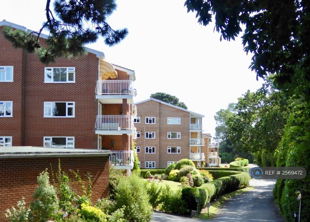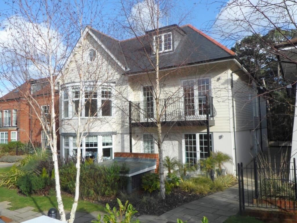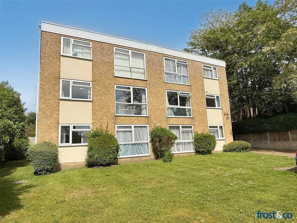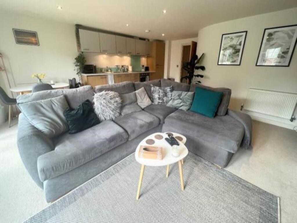Dorchester Road, Oakdale, Poole, BH15
Property Details
Bedrooms
4
Bathrooms
1
Property Type
Detached
Description
Property Details: • Type: Detached • Tenure: Freehold • Floor Area: N/A
Key Features: • FOUR GENEROUS BEDROOMS • OVER 1450 SQ FT • 18' KITCHEN WITH INTEGRATED APPLIANCES • FAMILY ROOM • LIVING ROOM • DINING AREA • UTILITY ROOM • DOWNSTAIRS CLOAKROOM • 28' GARAGE/WORKSHOP
Location: • Nearest Station: N/A • Distance to Station: N/A
Agent Information: • Address: 126 Fernside Road, Oakdale, Poole, BH15 2ER
Full Description: A super four bedroom detached house conveniently situated on this corner plot within walking distance of local shops, schools and bus routes. Poole Town centre with its array of shopping facilities and central transport links is just a short drive away. This spacious residence offers over 1450 sq ft of living space and viewing is highly advised to appreciate the versatile accommodation on offer, which comprises: family room, living room, 18' kitchen area, dining area, utility room, downstairs cloakroom, three double bedrooms, a generous single bedroom and four piece bathroom suite. Externally the property boasts a charming good sized garden with lawned area, patio and a sun deck ideal for sitting out in the summer months. The property benefits from front and rear driveways providing off road parking as well as a 28' garage/workshop. Further features of this ideal family home include: wood burner to living room, feature fireplace to family room, some integrated appliances to kitchen, gas central heating and UPVC double glazing. Nearby Schools - Nearby Schools - Stanley Green Infants, Oakdale Juniors, Poole High and St Edwards RC/CoE Secondary.Construction TypeBrickCoalfield or MiningN/AEntrance HallDoors toLiving Room 13' 3" x 12' 9" (4.04m x 3.89m)Family Room 16' 7" x 12' 9" (5.05m x 3.89m)Kitchen Area 18' 9" x 11' 11" (5.71m x 3.63m)Utility Room10' 2" x 9' 3" (3.10m x 2.82m)Downstairs Cloakroom3' 6" x 3' 1" (1.07m x 0.94m)LandingDoors toBedroom One 12' 9" x 11' 1" (3.89m x 3.38m)Bedroom Two11' 11" x 10' 6" (3.63m x 3.20m)Bedroom Three12' 9" x 8' 0" (3.89m x 2.44m)Bedroom Four 9' 0" x 7' 1" (2.74m x 2.16m)Bathroom12' 9" x 6' 4" (3.89m x 1.93m)Garage18' 8" x 8' 4" (5.69m x 2.54m)Workshop11' 6" x 10' 1" (3.51m x 3.07m)Garden EnclosedDriveway Off road parkingCouncil Tax Band DBrochuresBrochure 1Brochure 2Brochure 3
Location
Address
Dorchester Road, Oakdale, Poole, BH15
City
Poole
Features and Finishes
FOUR GENEROUS BEDROOMS, OVER 1450 SQ FT, 18' KITCHEN WITH INTEGRATED APPLIANCES, FAMILY ROOM, LIVING ROOM, DINING AREA, UTILITY ROOM, DOWNSTAIRS CLOAKROOM, 28' GARAGE/WORKSHOP
Legal Notice
Our comprehensive database is populated by our meticulous research and analysis of public data. MirrorRealEstate strives for accuracy and we make every effort to verify the information. However, MirrorRealEstate is not liable for the use or misuse of the site's information. The information displayed on MirrorRealEstate.com is for reference only.
