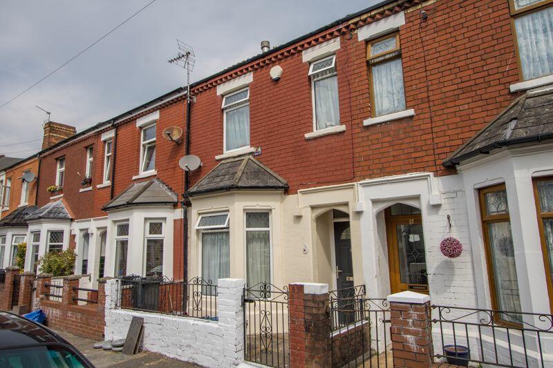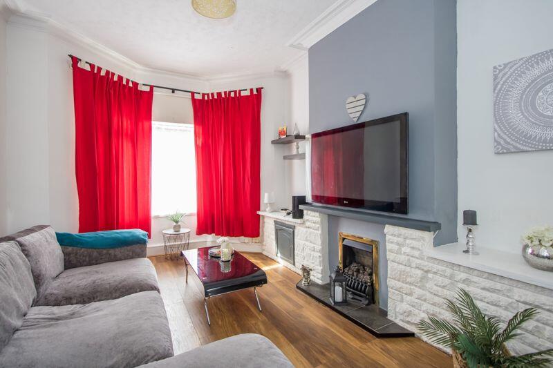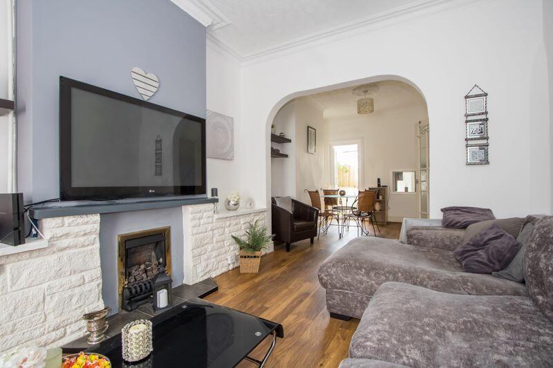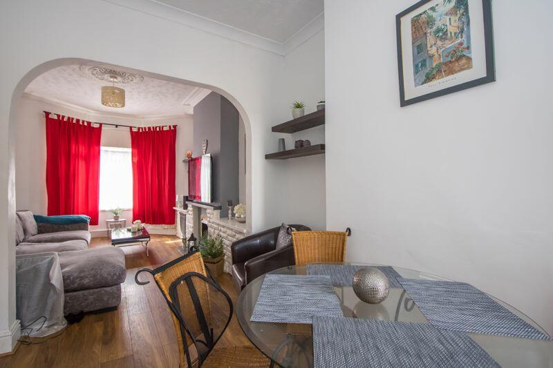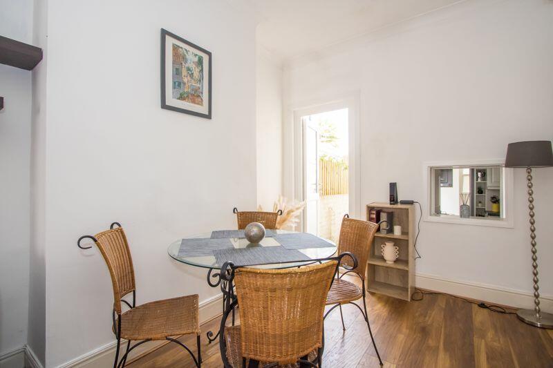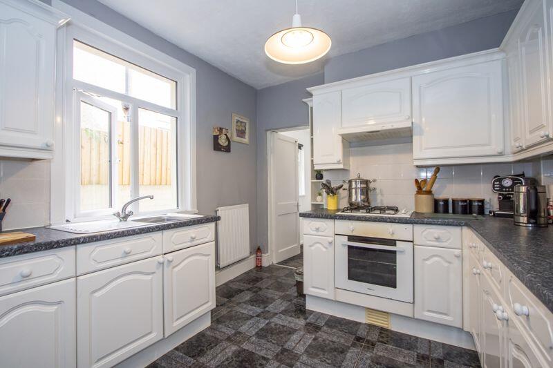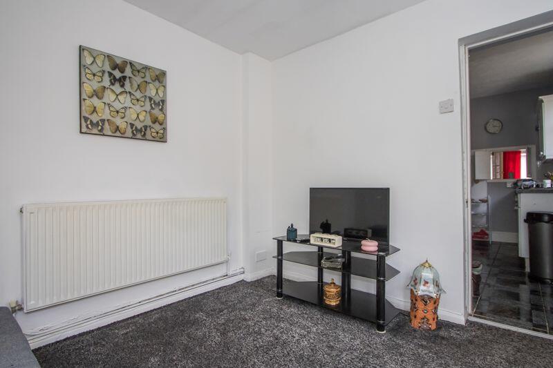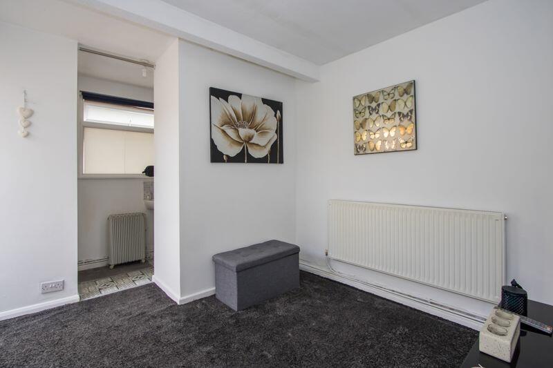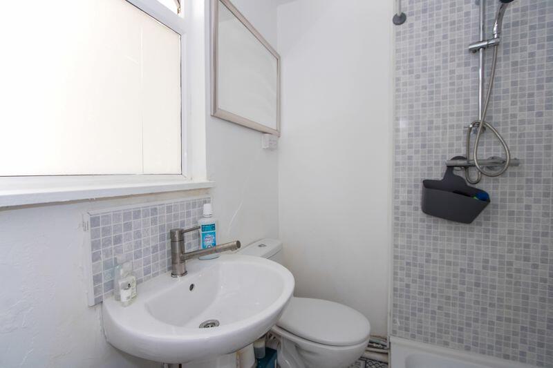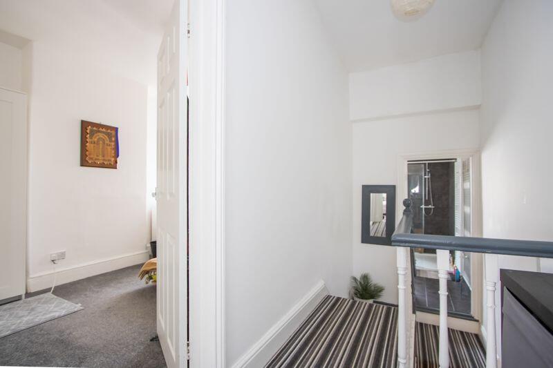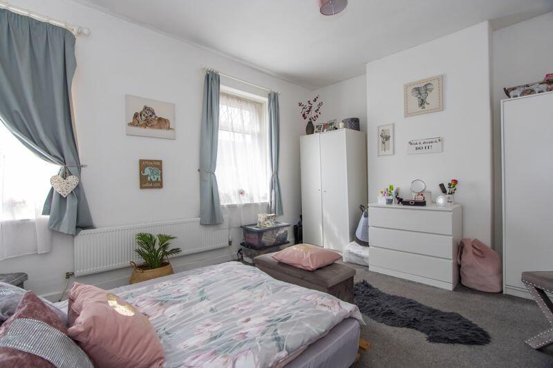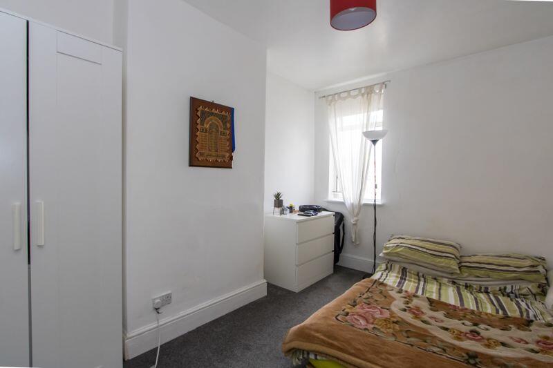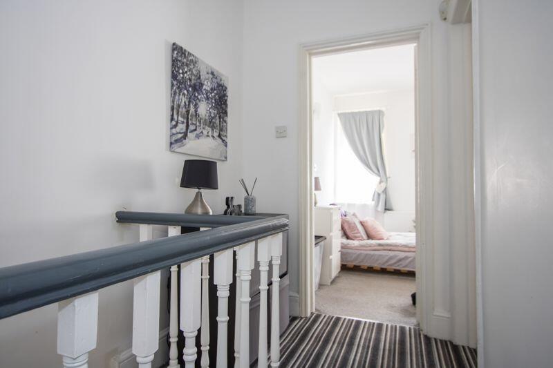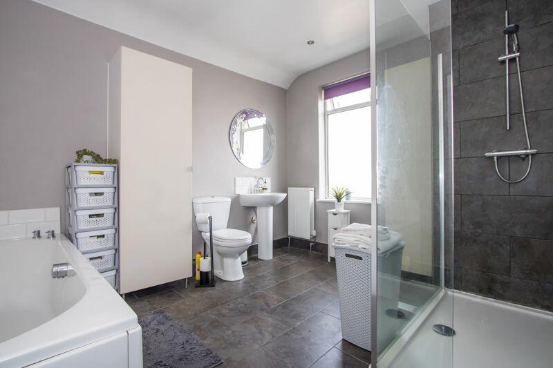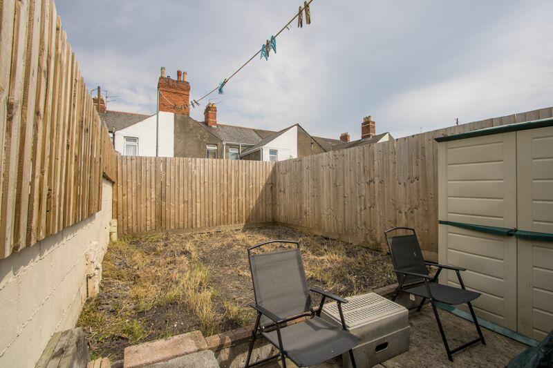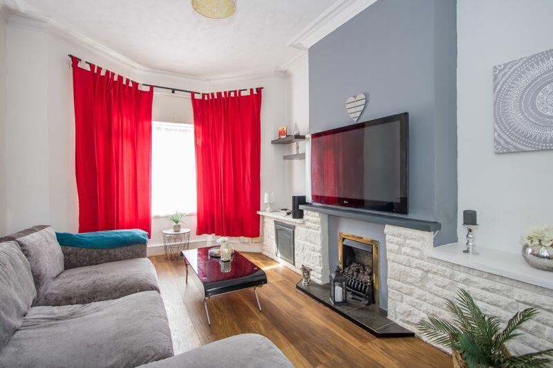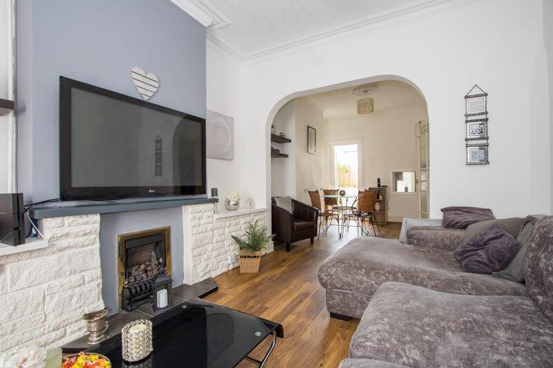Dorset Street, Cardiff
Property Details
Bedrooms
2
Bathrooms
2
Property Type
Terraced
Description
Property Details: • Type: Terraced • Tenure: N/A • Floor Area: N/A
Key Features: • Victorian terraced house • Excellent location close to shops • Sold with no onward chain • Two bedrooms • Two bathrooms • Enclosed rear garden • Open plan living space
Location: • Nearest Station: N/A • Distance to Station: N/A
Agent Information: • Address: 2-3 Station Approach, Penarth, CF64 3EE
Full Description: A mid-terraced Victorian property in an excellent location that gives convenient access into Cardiff and is ideal for first time buyers, young families and investors alike. The ground floor accommodation comprises the entrance hall, open plan sitting / living room, kitchen, dining room and shower room with WC. There are then three bedrooms and a bathroom above. The property benefits from a forecourt that sets the property back from the pavement and there is a rear garden that has hardstanding and lawn areas. Viewing is recommended. EPC: D.AccommodationGround FloorHallComposite front door with double glazed panel above. New wood effect laminate floor which runs through into the living areas. Central heating radiator. Stairs to the first floor. Door to the living room and sitting room. Power point. Under stair storage area.Living Room10' 9'' into recess x 14' 1'' into bay (3.27m into recess x 4.3m into bay)An open plan living space with two distinct areas. Living room to the front with uPVC double glazed bay window. Wood effect laminate floor. Feature gas fire and stone fireplace. Original cornice and ceiling rose. Power points and TV point. Central heating radiator. Open to the sitting room.Sitting Room8' 10'' x 11' 6'' (2.69m x 3.5m)Wood effect laminate floor continued from the hall and living room. uPVC double glazed door to the rear into the garden and a hatch into the loft space. Central heating radiator. Power points. Coved ceiling.Kitchen9' 8'' x 11' 7'' (2.95m x 3.53m)Tiled floor. Fitted kitchen comprising wall units and base units with laminate work surfaces. Integrated appliances including an electric oven, four burner gas hob and extractor hood. Recess for fridge freezer. Single bowl stainless steel sink with drainer. uPVC double glazed window to the side and a door into the dining room. Central heating radiator. Power points.Dining Room9' 6'' x 10' 3'' (2.89m x 3.13m)A versatile room off the kitchen and with a uPVC double glazed window and door to the side into the garden. Fitted carpet. Central heating radiator. Power points and TV point. Open to the shower room / WC.Shower Room9' 6'' approx x 4' 11'' approx (2.89m approx x 1.5m approx)Vinyl floor. WC, wash hand basin and mixer shower. uPVC double glazed window to rear. Built-in cupboard with plumbing for washing hand basin. Power points.First FloorLandingFitted carpet to the stairs and landing. Hatch to the loft space. Power point. Doors to both bedrooms and the bathroom.Bedroom 114' 3'' into recess x 11' 6'' (4.34m into recess x 3.51m)Double bedroom across the full width of the front of the property. Fitted carpet. Two uPVC double glazed windows. Central heating radiator. Power points. Fitted wall light.Bedroom 28' 11'' into recess x 12' 4'' (2.71m into recess x 3.76m)The second double bedroom, this time with uPVC double glazed window to the rear. Fitted carpet. Central heating radiator. Power points and TV point.Bathroom9' 9'' x 11' 7'' (2.97m x 3.52m)A spacious first floor bathroom with suite comprising a walk-in shower with mixer shower, panelled bath, WC and wash hand basin. Central heating radiator and heated towel rail. uPVC double glazed window to the rear. Recessed lights. Extractor fan.OutsideFrontSmall front courtyard laid to paving, that sets the house back from the pavement. Iron gate and railings. Covered external porch.RearEnclosed rear garden with lawn and hardstanding. Outside tap and power socket. The lawn has been taken up and is due to be re-laid.Additional InformationTenureThe property is held on a freehold basis (WA310247).Council Tax BandThe Council Tax band for this property is C, which equates to a charge of £1,620.79 for the year 2024/25.Approximate Gross Internal Area1001 sq ft / 93 sq m.BrochuresProperty BrochureFull Details
Location
Address
Dorset Street, Cardiff
City
Cardiff
Features and Finishes
Victorian terraced house, Excellent location close to shops, Sold with no onward chain, Two bedrooms, Two bathrooms, Enclosed rear garden, Open plan living space
Legal Notice
Our comprehensive database is populated by our meticulous research and analysis of public data. MirrorRealEstate strives for accuracy and we make every effort to verify the information. However, MirrorRealEstate is not liable for the use or misuse of the site's information. The information displayed on MirrorRealEstate.com is for reference only.
