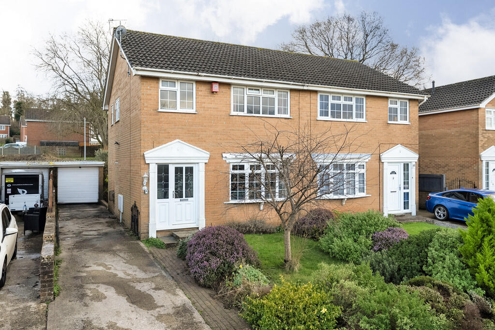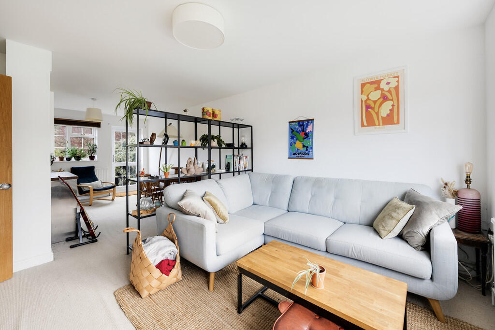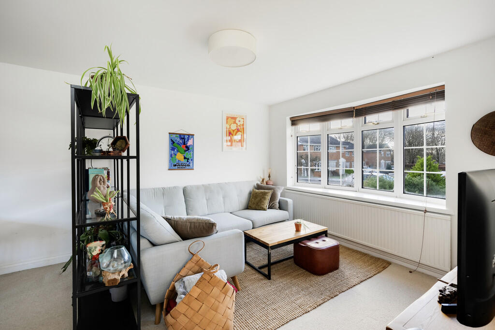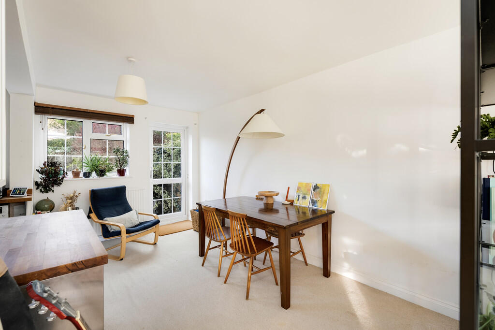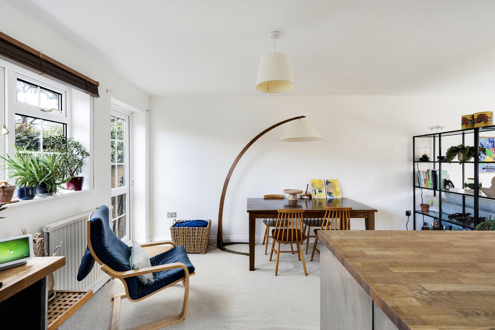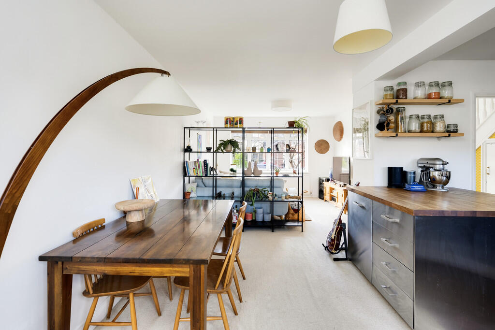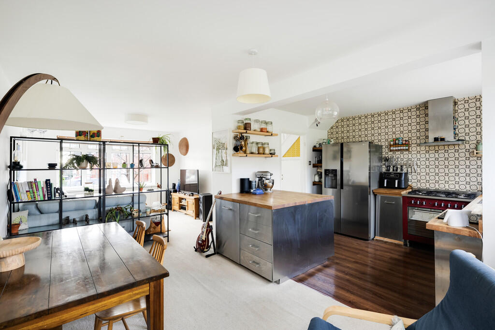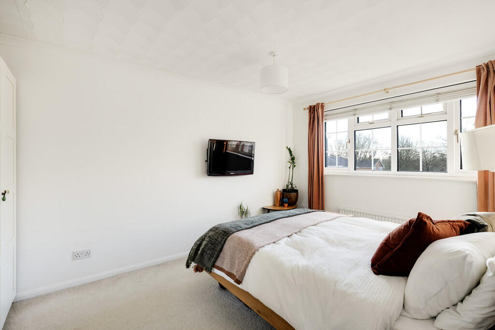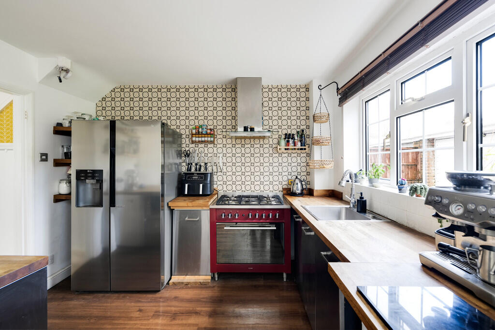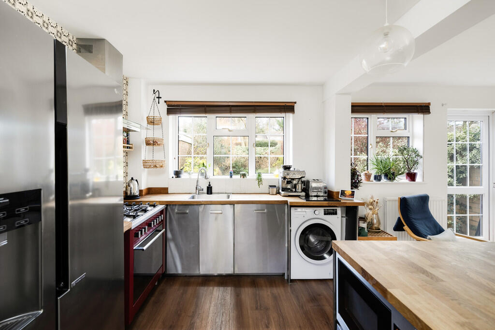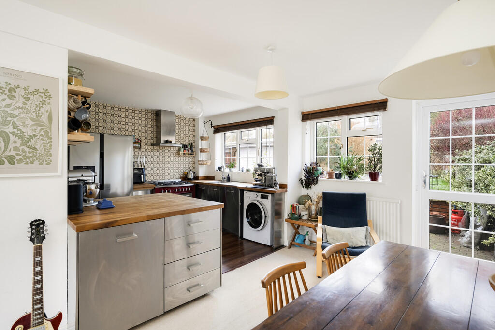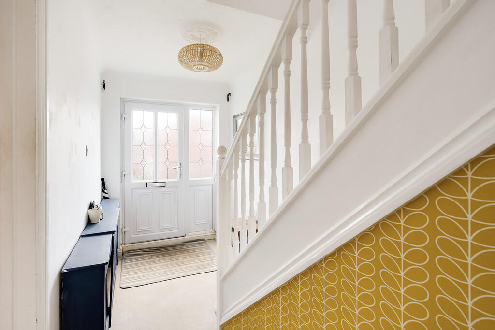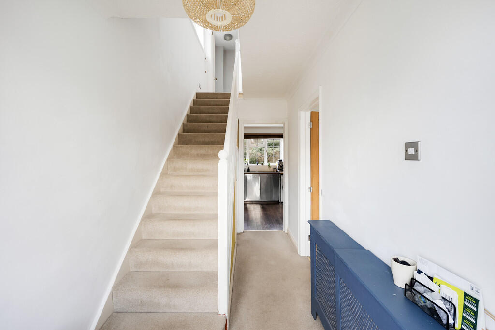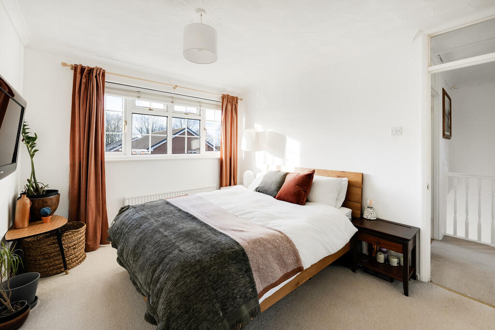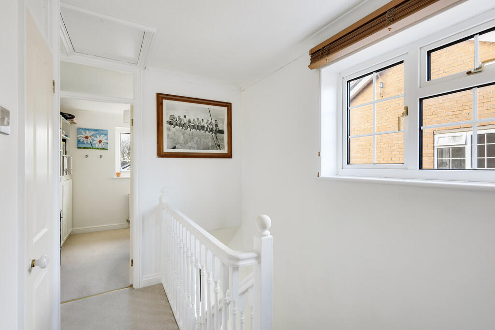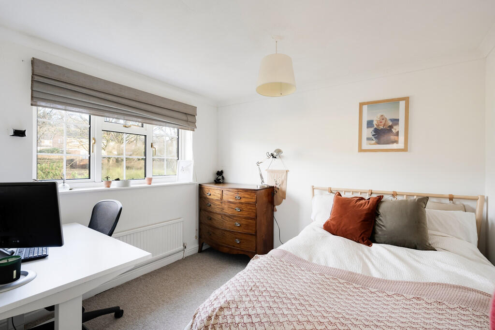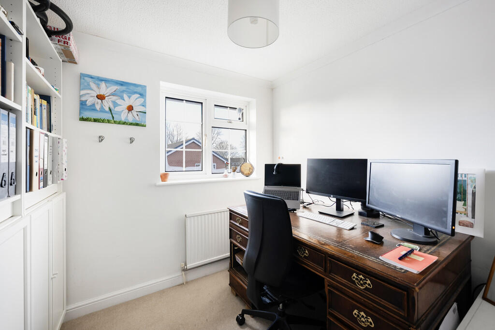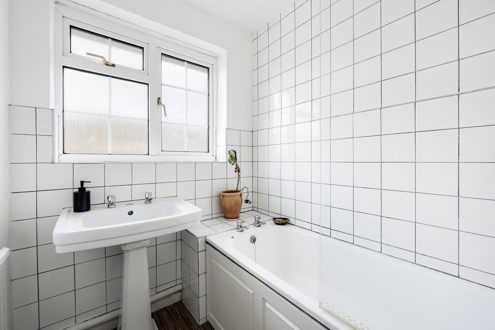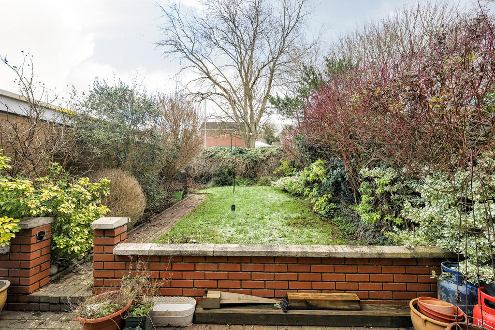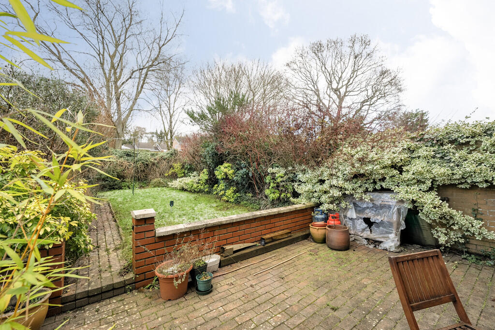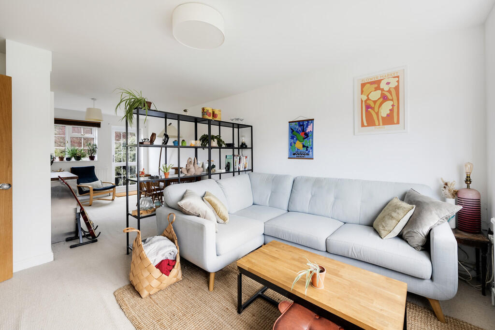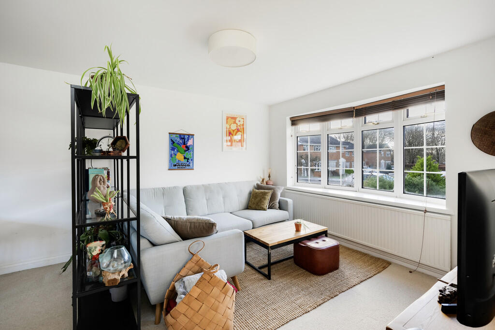Dorset Way, Yate
Property Details
Bedrooms
3
Bathrooms
1
Property Type
Semi-Detached
Description
Property Details: • Type: Semi-Detached • Tenure: N/A • Floor Area: N/A
Key Features: • Three bedroom semi-detached home • Popular 'Dorset Way' location • Open plan style accommodation • Double Glazing and Gas Central Heating • Garage and parking for 2/3 cars • Enclosed private rear garden • Close to local schools and amenities • Light and spacious • Quiet cul-de-sac location with open green space • No onward chain
Location: • Nearest Station: N/A • Distance to Station: N/A
Agent Information: • Address: Unit 2 Rounceval Mews Chipping Sodbury BS37 6AS
Full Description: Offering spacious contemporary style living, this family home offers flexible, light and airy accommodation throughout. Located in the sought after 'Dorset Way' close to local amenities, bus routes and good schools. The property enjoys a cul-de-sac location surrounded by open green spaces, walks and parks. Accommodation includes a traditional entrance hallway with lovely storage cupboard, open plan light and spacious modern style living space.To the first floor are two double bedrooms both with open aspects, a single bedroom/study and family bathroom and separate WC.Outside is a lawned front garden, private enclosed rear garden, garage and parking for several vehicles.Offered with no onward chain.Viewings are highly recommended. ENTRANCE Via part opaque double glazed UPVC door into entrance hall, stairs to first floor with storage cupboard under, radiator. LOUNGE/DINER 24' 10" x 12' 1" reducing to 8' 8" (7.57m x 3.68m) Double glazed bowed window to front, double glazed window and door leading to rear garden, two radiators, opening into kitchen. KITCHEN 10' 9" x 8' 9" (3.28m x 2.67m) Base cupboard and drawer units, island unit with cupboards, drawers and integral microwave, all with wood work surfaces, single bowl sink unit with mixer tap, range cooker with stainless steel extractor chimney over, integral dishwasher, space for fridge/freezer and washing machine, free-standing gas fired boiler, double glazed window to rear. LANDING Double glazed window to side, airing cupboard housing hot water cylinder, access to roof space. BEDROOM ONE 14' 3" x 9' 10" (4.34m x 3m) Double glazed window to front, radiator. BEDROOM TWO 10' 6" x 9' 6" (3.2m x 2.9m) Double glazed window to rear, radiator. BEDROOM THREE 8' 10" x 8' 3" (2.69m x 2.51m) Double glazed window to front, radiator. BATHROOM White suite, panelled bath with tiled surround, electric shower and screen, pedestal wash hand basin with tiled splashback, radiator, opaque double glazed window to rear. WC WC, radiator, opaque double glazed window to side. OUTSIDE FRONT OF PROPERTY Laid to lawn, mature tree with low hedge surround. REAR GARDEN Fully enclosed and private, mainly laid to lawn with well stocked/mature borders with low wall separating a paved path area, further sitting/storage area behind the garage. GARAGE Single size, up and over door, power and light. PARKING Side driveway for several vehicles. Council Tax Band - C Tenure - Freehold
Location
Address
Dorset Way, Yate
City
Yate
Features and Finishes
Three bedroom semi-detached home, Popular 'Dorset Way' location, Open plan style accommodation, Double Glazing and Gas Central Heating, Garage and parking for 2/3 cars, Enclosed private rear garden, Close to local schools and amenities, Light and spacious, Quiet cul-de-sac location with open green space, No onward chain
Legal Notice
Our comprehensive database is populated by our meticulous research and analysis of public data. MirrorRealEstate strives for accuracy and we make every effort to verify the information. However, MirrorRealEstate is not liable for the use or misuse of the site's information. The information displayed on MirrorRealEstate.com is for reference only.
