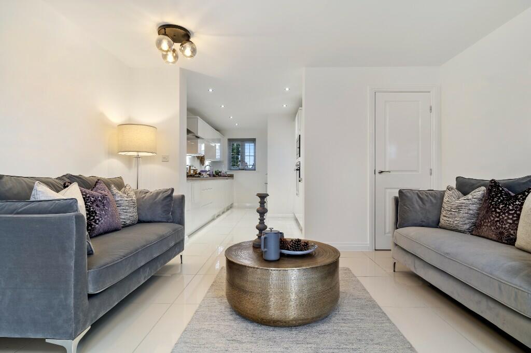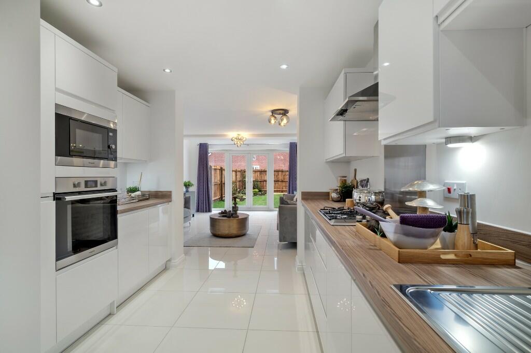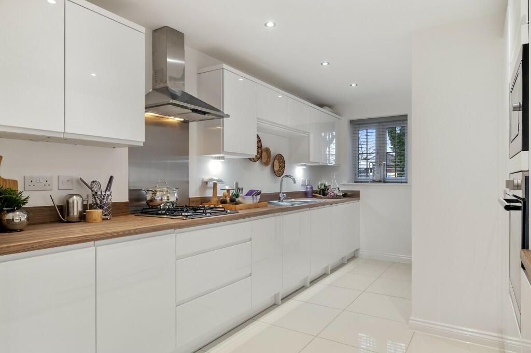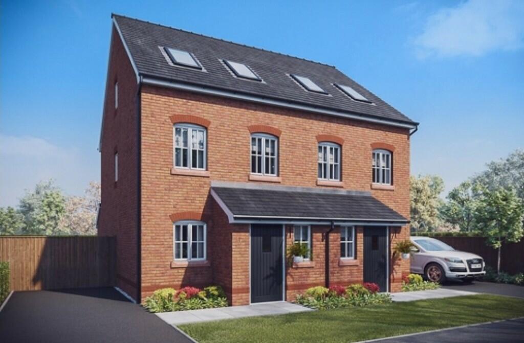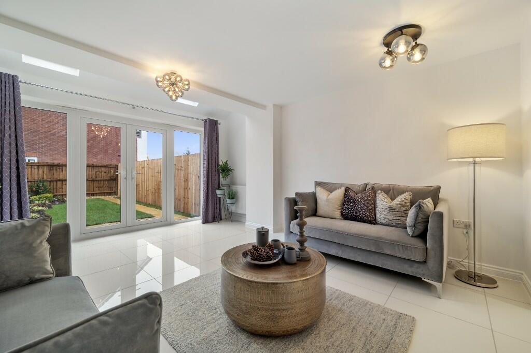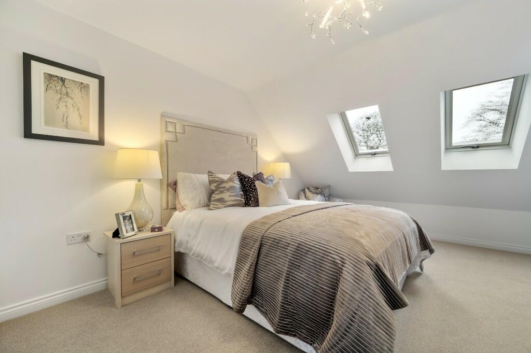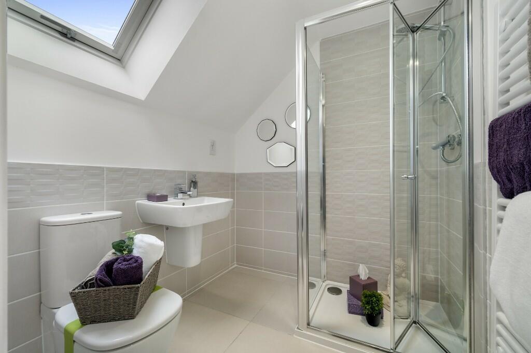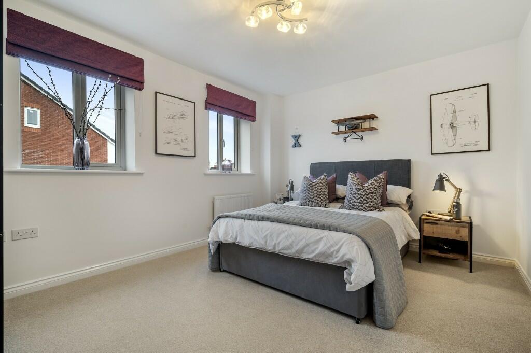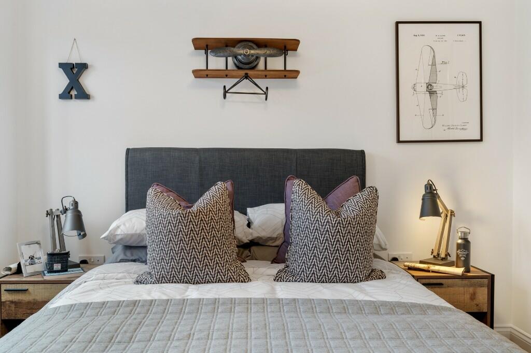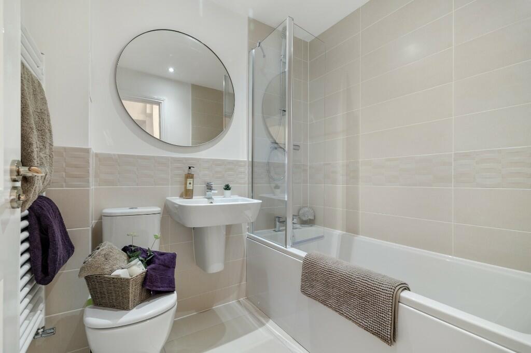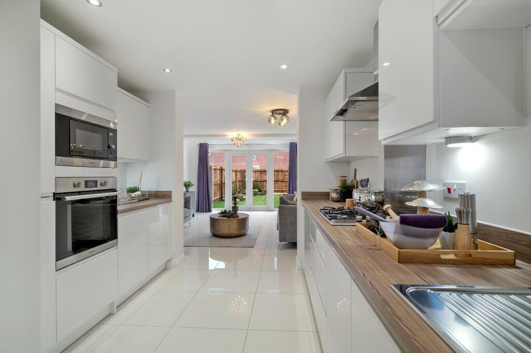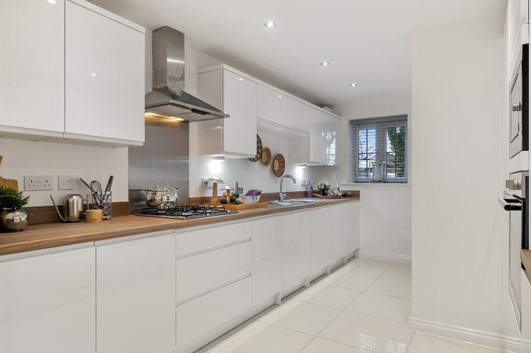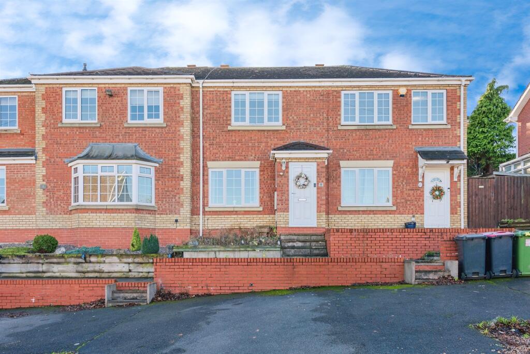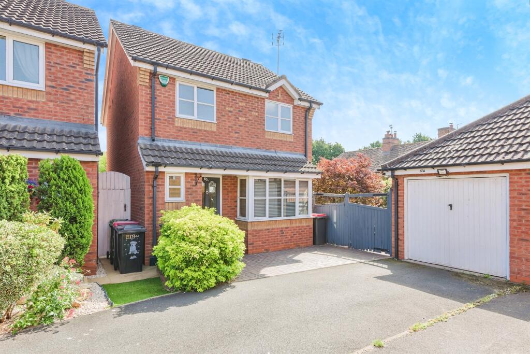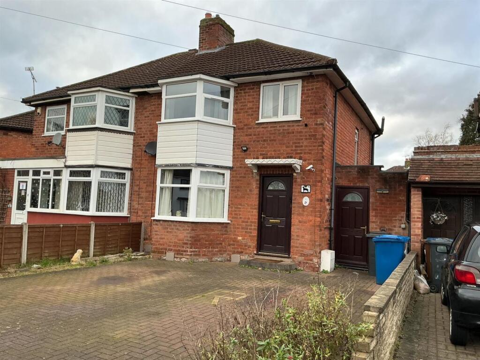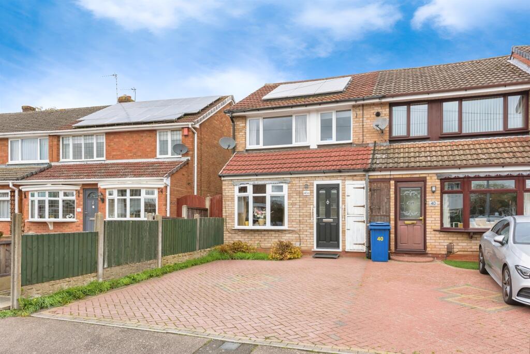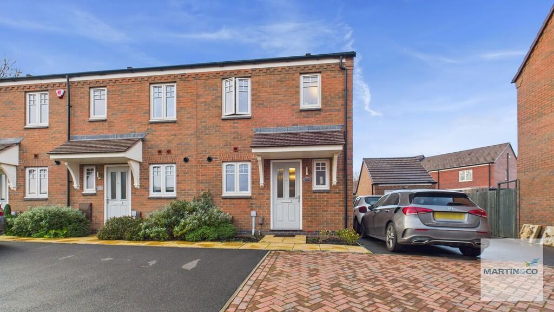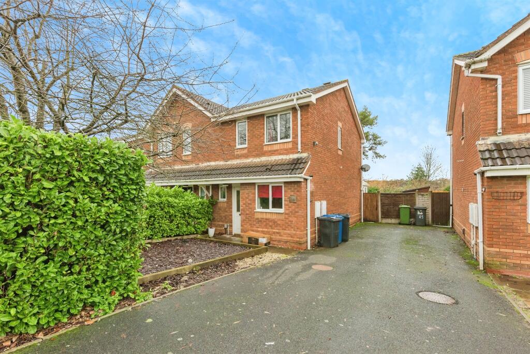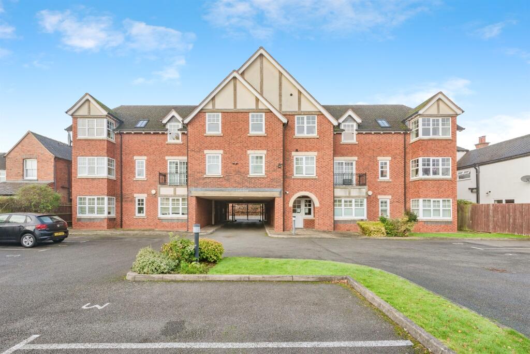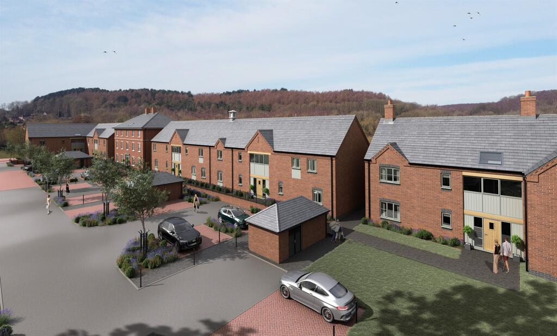Dosthill Road, Two Gates, Tamworth, B77 1JB
Property Details
Bedrooms
3
Bathrooms
2
Property Type
Semi-Detached
Description
Property Details: • Type: Semi-Detached • Tenure: N/A • Floor Area: N/A
Key Features: • Set over 3 floors • Open Plan Ground Floor Living • Upgraded Kitchen fitted • Integrated Kitchen Appliances Included • French Doors to Rear Garden • Downstairs Cloakroom • Bedroom 1 with En-suite and dressing area • Off Road Parking
Location: • Nearest Station: N/A • Distance to Station: N/A
Agent Information: • Address: Dosthill Road, Two Gates, Tamworth, B77 1JB
Full Description: Plot 32 - The Thurston Max
The Thurston Max is a stunning 3 bedroom home set across 3 floors with a fabulous entertaining space to the ground floor.
On the ground floor, you'll find an open plan living / dining with French doors opening out to the rear garden. To the front of the home is the modern kitchen, directly off the hallway is a cloakroom for your convenience.
To the first floor is the spacious bedroom 2 to the back of the home and bedroom 3 / study to the front of the home. There is also a contemporary family bathroom.
The second floor boasts the spacious bedroom 1 with a gorgeous dressing area and modern en-suite.
Dimensions Ground Floor Lounge / Dining - 4.70m* x 3.95m* / 15'5"* x 13'0"* Kitchen - 4.58m* x 2.89m* / 15'0"* x 9'6"* Cloakroom - 1.82m x 0.94m / 6'0" x 3'1"
First Floor Bedroom 2 - 3.95m x 3.21m / 13'0" x 10'6" Bedroom 3 / Study - 2.67m x 1.78m / 8'9" x 5'10" Bathroom - 1.98m x 1.70m / 6'6" x 5'7"
Second Floor Bedroom 1 - 4.97m* x 2.86m* / 16'4''* x 9'5''* En-suite - 1.92m x 1.87m / 6'4" x 6'2" Dressing Room - 2.04m x 1.92m / 6'8'' x 6'4''
*Indicates maximum dimension Dimensions are to plasterboard finish Please note kitchen unit depth = 0.6m Please note shower = 0.9m x 0.76m - - - - - indicates low ceiling height
Customers please note that the illustration shown is a typical elevation and not necessarily specific. Specification will vary from site to site and plot to plot. Please consult your Sales Executive for detailed plans. Plots 8, 17, 18 & 31 are opposite. ** Windows to plots 8, 9, 17, 19, 31 & 32 onlyBrochuresBrochureBrochure 2
Location
Address
Dosthill Road, Two Gates, Tamworth, B77 1JB
City
Tamworth
Features and Finishes
Set over 3 floors, Open Plan Ground Floor Living, Upgraded Kitchen fitted, Integrated Kitchen Appliances Included, French Doors to Rear Garden, Downstairs Cloakroom, Bedroom 1 with En-suite and dressing area, Off Road Parking
Legal Notice
Our comprehensive database is populated by our meticulous research and analysis of public data. MirrorRealEstate strives for accuracy and we make every effort to verify the information. However, MirrorRealEstate is not liable for the use or misuse of the site's information. The information displayed on MirrorRealEstate.com is for reference only.
