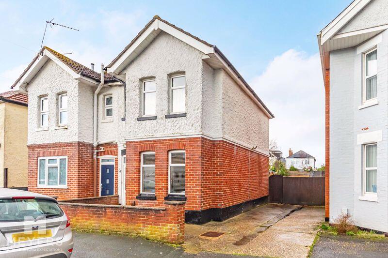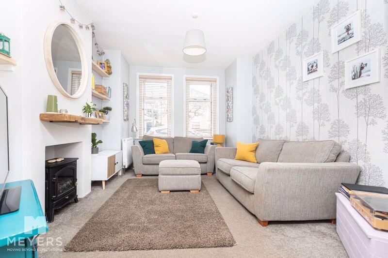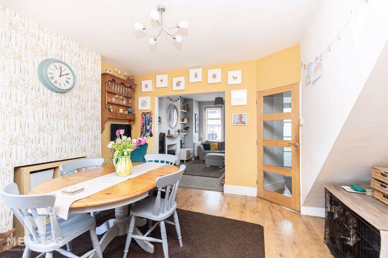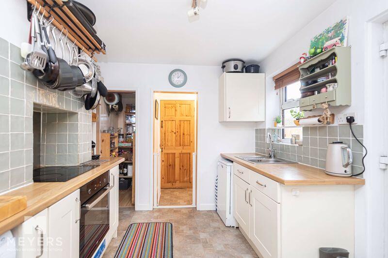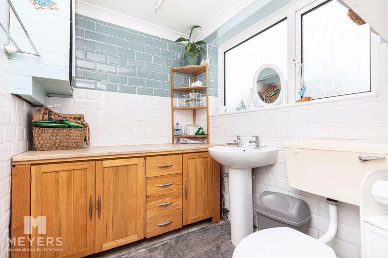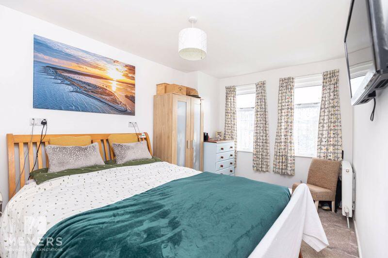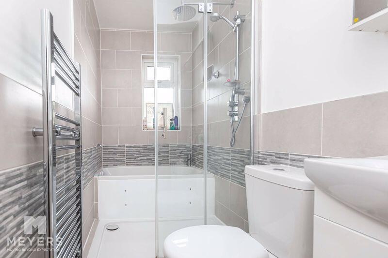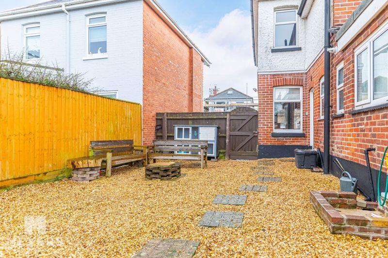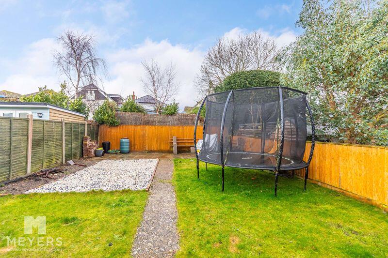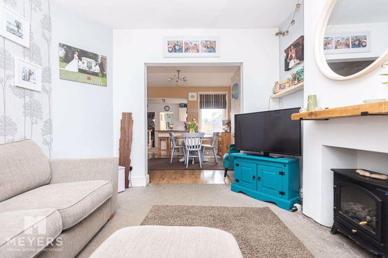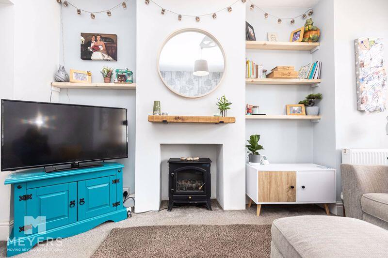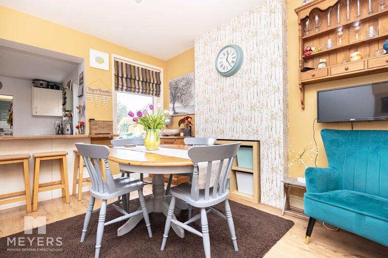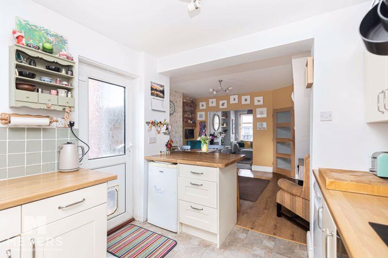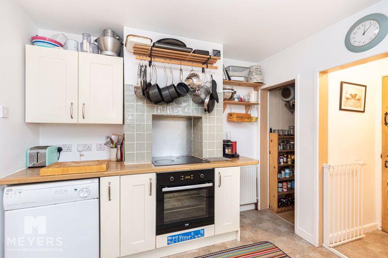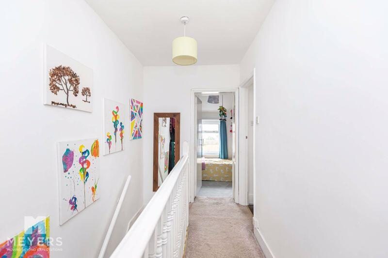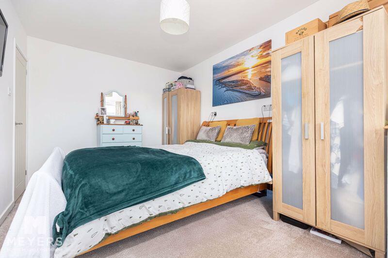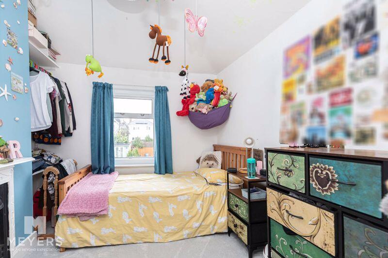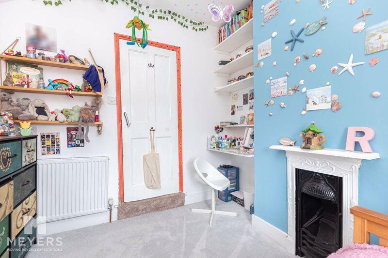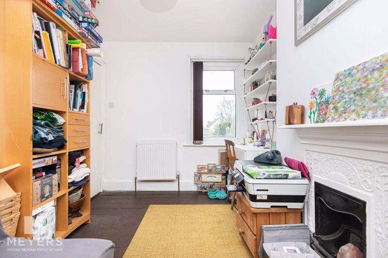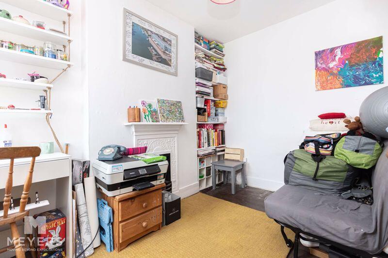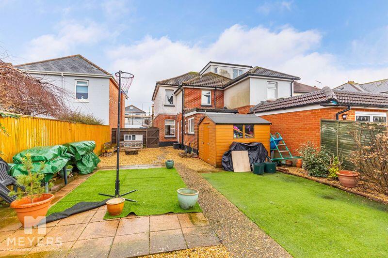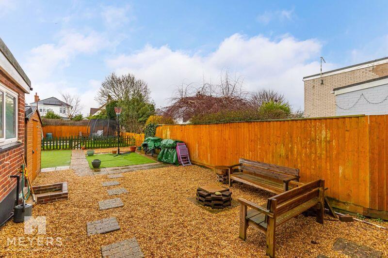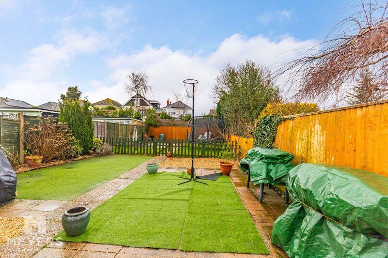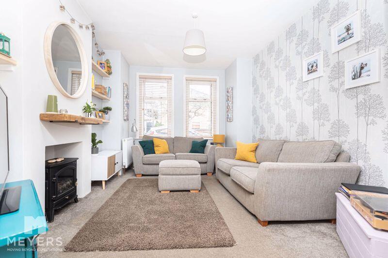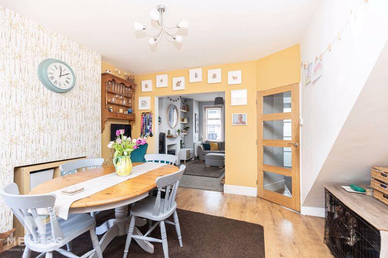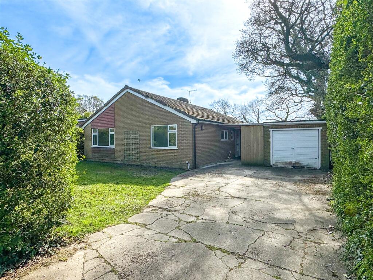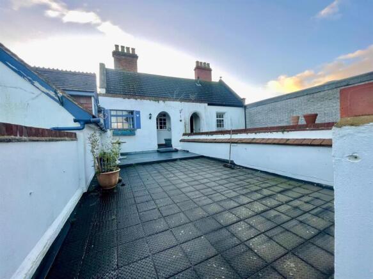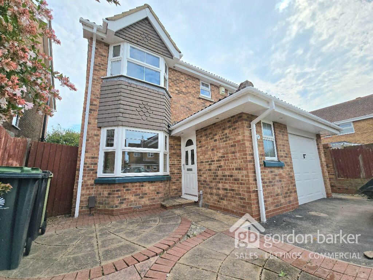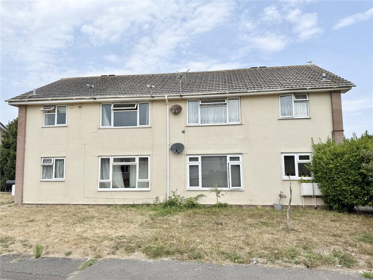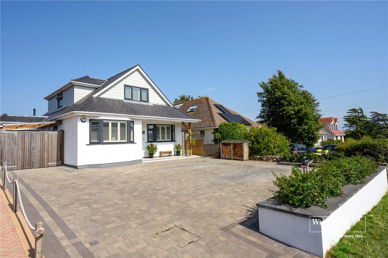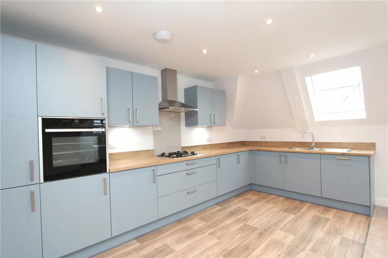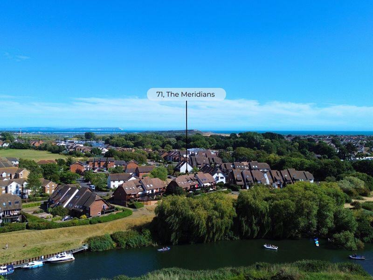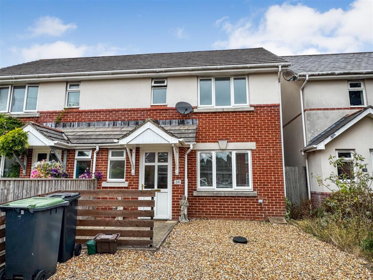Douglas Avenue, Christchurch, BH23
Property Details
Bedrooms
3
Bathrooms
1
Property Type
Semi-Detached
Description
Property Details: • Type: Semi-Detached • Tenure: N/A • Floor Area: N/A
Key Features: • Three Double Bedroom Semi-Detached House • Sought-After Location, Within The Coveted Twynham School Catchment • Within Easy Walking Distance Of The River Stour & Christchurch Town Centre • Open Concept Lounge/Diner & Kitchen With A Breakfast Bar • Separate Pantry & Utility Room/WC • Family Bathroom With A Bathtub, Walk-In Shower, Wash Basin & WC • Large, Level, Private Rear Garden • Driveway Providing Off-Road Parking • Lovingly Maintained Family Home • A Viewing Is Essential To Truly Appreciate What This Home Has To Offer.
Location: • Nearest Station: N/A • Distance to Station: N/A
Agent Information: • Address: 168 Tuckton Road, Southbourne, Bournemouth, BH6 3JX
Full Description: THREE DOUBLE BEDROOM, semi-detached HOUSE, IDEALLY LOCATED within WALKING DISTANCE of Christchurch TOWN CENTRE & the coveted TWYNHAM SCHOOL catchment & nearby TUCKTON HIGHSTREET, a lovingly maintained family home, OPEN CONCEPT lounge/diner & kitchen with a BREAKFAST BAR, PANTRY, separate UTILITY/WC & a FAMILY BATHROOM (recently fitted) with a WALK-IN shower plus a SIZEABLE, PRIVATE, rear GARDEN & a DRIVEWAY providing off-road PARKING.DescriptionThis semi-detached family home is set on a good-sized, level plot, boasting one of the more generous sized gardens for a property on this road and with the additional potential for expansion (STPP) plus a driveway providing off-road parking to the front. Located in a popular residential area within walking distance of Christchurch town centre and historic Christchurch Priory, and also within the coveted Twynham School catchment. Offering an open concept ground floor with two reception areas and a kitchen that benefits from a pantry and a separate utility room. Three double bedrooms and a recently fitted, four-piece family bathroom occupy the first floor and complete the living space. A viewing is essential to truly appreciate what this family home has to offer.InternallyStep inside the entrance of this lovingly maintained home, with a staircase to the first straight ahead and to your right make your way through the door into the centre of the home, where the ground floor living space opens. To the front the well-appointed living room boasts a cosy electric fire and blends seamlessly through the oversized doorway into the equally well sized dining area, a peninsula breakfast bar provides a partial divide between the galley style kitchen, boasting a large pantry, electric oven, induction hob and space for white goods, and with an external door to the garden. Beyond the kitchen the large utility room benefits from base level units that provide additional storage plus a WC and wash hand basin for convenience.Internally continued....Ascend the staircase to the first floor where you find three double bedrooms one of which is a more generous size, while bedroom two and three both feature a cast iron fireplace with ornate fireplace surrounds, and a family bathroom that the current owners have recently fitted, with a WC, a vanity wash hand basin, a large walk-in/walk-through rain shower and adjacent bathtub that complete this charming home.LocationPerfectly located close to the centre of Christchurch, this family home is within walking distance Tuckton high street and all amenities, including the main line railway station, and is ideally situated for the Twynham catchment and the town's additional sought-after schools. Christchurch is renowned for its fascinating heritage, history and in particular the 11th century Priory Church.DirectionsFrom Castle Lane East, Littledown head southeast on A3060/Castle Lane E towards Sheepwash Lane, at Iford roundabout, take the 1st exit for a35/Christchurch Road, go through the next two roundabouts, staying on a35, at the crossroad traffic lights stay in the right hand lane to turn right onto B3059/Stour Road, then take the third right turn onto Douglas Avenue where the property will be located on your right-hand side.Entrance HallLiving Room13' 2'' x 10' 5'' (4.01m x 3.17m)Dining Area 12' 0'' x 13' 10'' (3.65m x 4.21m)Kitchen10' 1'' x 8' 10'' (3.07m x 2.69m)Utility room6' 8'' x 5' 6'' (2.03m x 1.68m)First Floor LandingBedroom One14' 6'' x 9' 4'' (4.42m x 2.84m)Bedroom Two10' 8'' x 7' 9'' (3.25m x 2.36m)Bedroom Three9' 2'' x 8' 10'' (2.79m x 2.69m)Family Bathroom8' 5'' x 4' 1'' (2.56m x 1.24m)EPCRating D.BroadbandNetworks in your area - Virgin Media, Openreach.Broadband type - UltrafastHighest available download speed - 1000 Mbps Highest available upload speed - 100 MbpsMobile signal/coverageProvider Voice DataEE Limited LimitedThree Limited LimitedO2 Likely LimitedVodafone Likely LikelyTenureFreehold.MEYERS PROPERTIESFor the opportunity to see properties before they go on the market like our page on Facebook - Meyers Estate Agents Southbourne and Christchurch.IMPORTANT NOTE:These particulars are believed to be correct but their accuracy is not guaranteed. They do not form part of any contract. Nothing in these particulars shall be deemed to be a statement that the property is in good structural condition or otherwise, nor that any of the services, appliances, equipment or facilities are in good working order or have been tested. Purchasers should satisfy themselves on such matters prior to purchase.BrochuresFull Details
Location
Address
Douglas Avenue, Christchurch, BH23
City
Christchurch
Features and Finishes
Three Double Bedroom Semi-Detached House, Sought-After Location, Within The Coveted Twynham School Catchment, Within Easy Walking Distance Of The River Stour & Christchurch Town Centre, Open Concept Lounge/Diner & Kitchen With A Breakfast Bar, Separate Pantry & Utility Room/WC, Family Bathroom With A Bathtub, Walk-In Shower, Wash Basin & WC, Large, Level, Private Rear Garden, Driveway Providing Off-Road Parking, Lovingly Maintained Family Home, A Viewing Is Essential To Truly Appreciate What This Home Has To Offer.
Legal Notice
Our comprehensive database is populated by our meticulous research and analysis of public data. MirrorRealEstate strives for accuracy and we make every effort to verify the information. However, MirrorRealEstate is not liable for the use or misuse of the site's information. The information displayed on MirrorRealEstate.com is for reference only.
