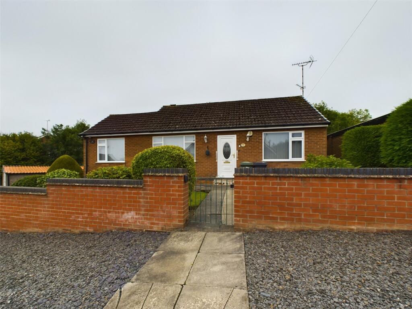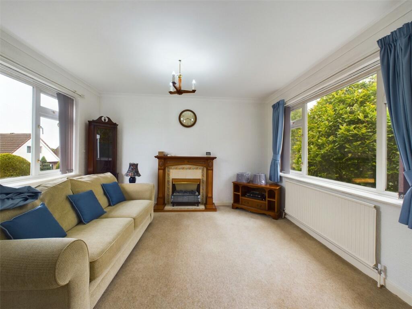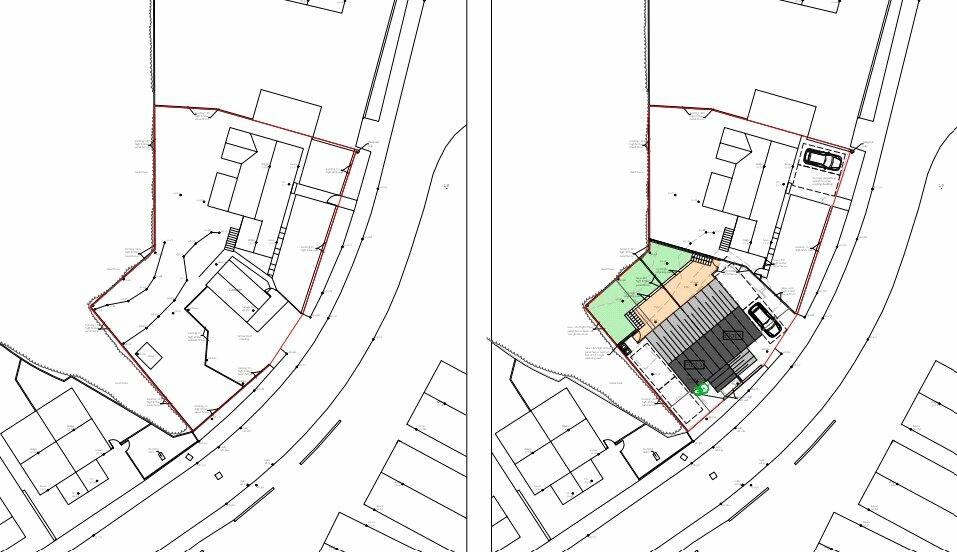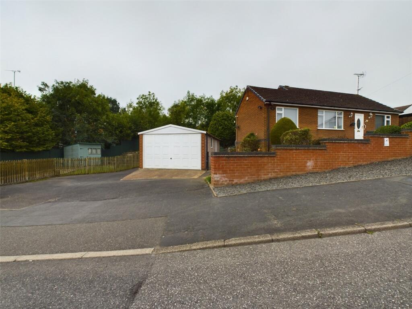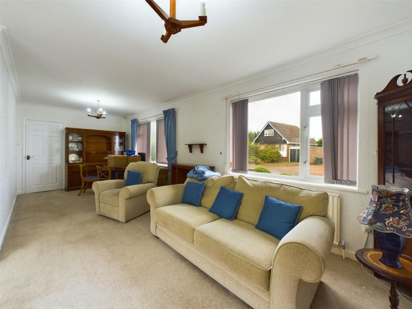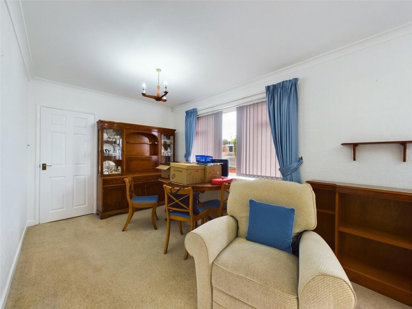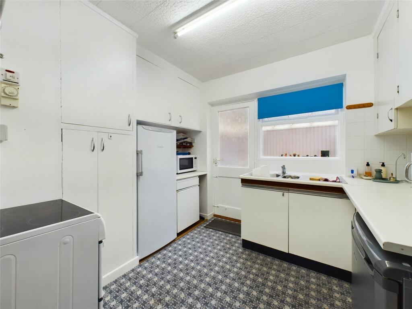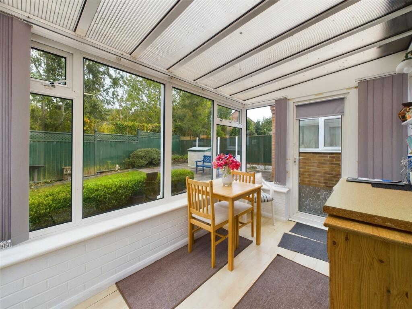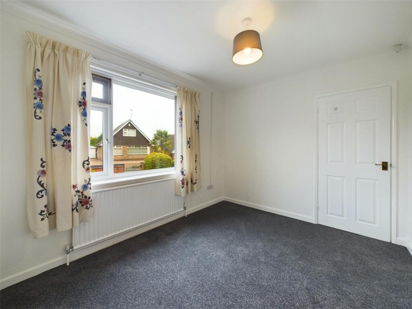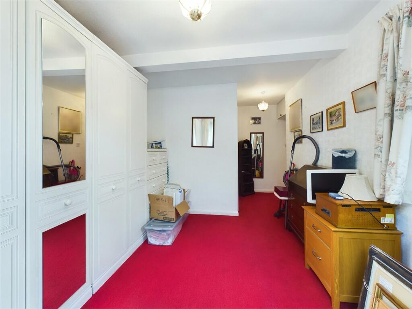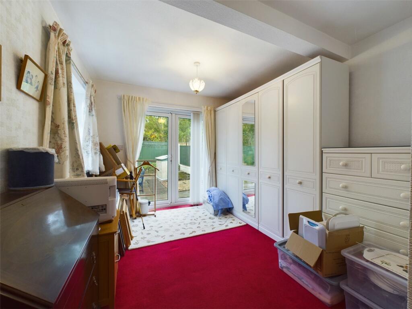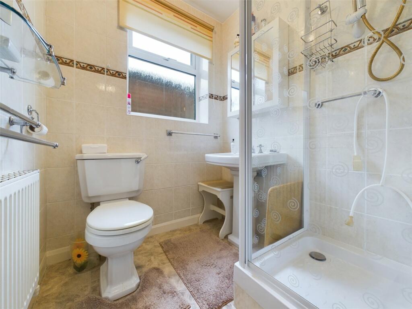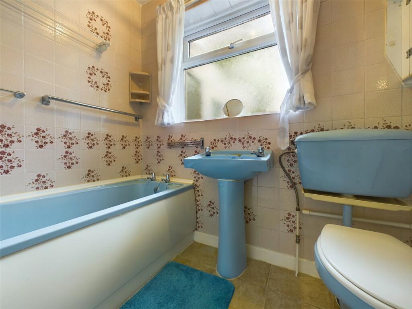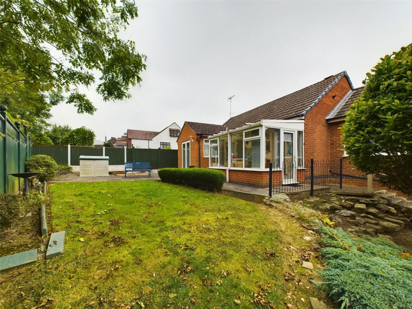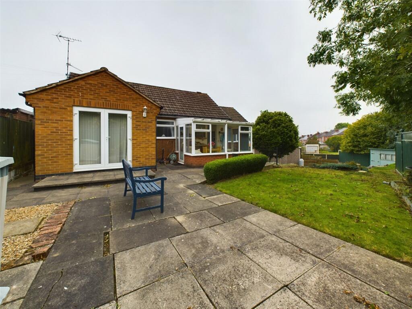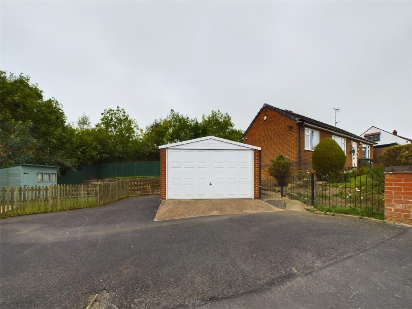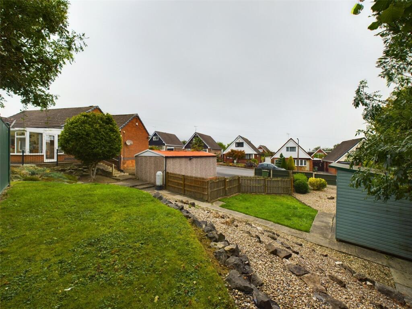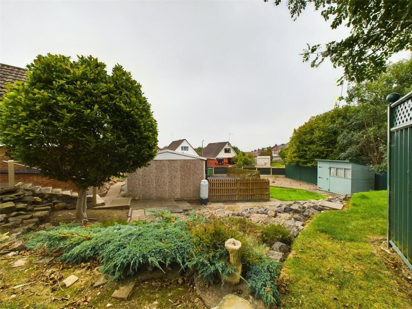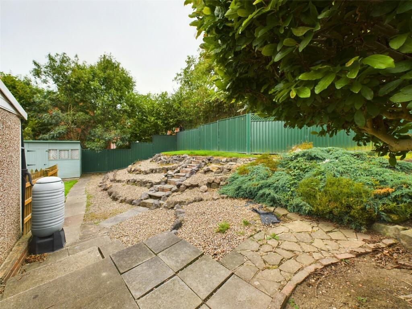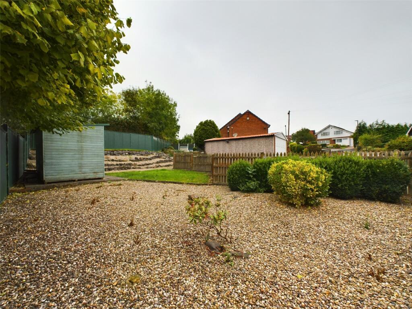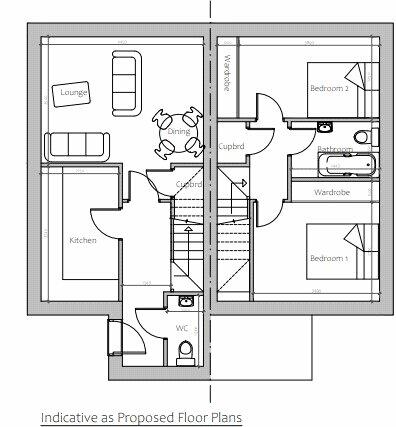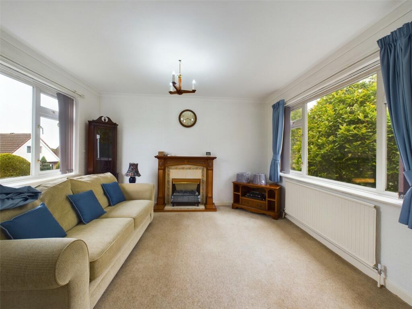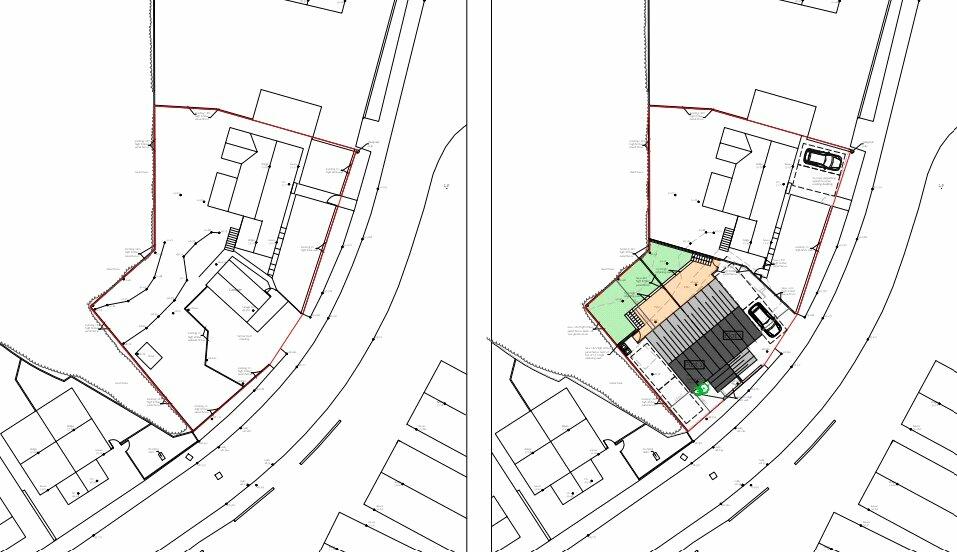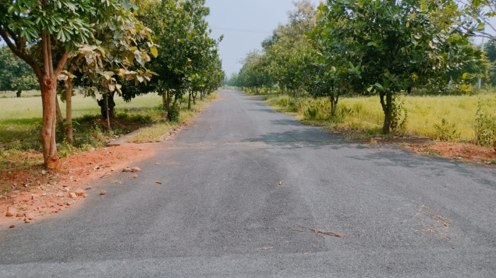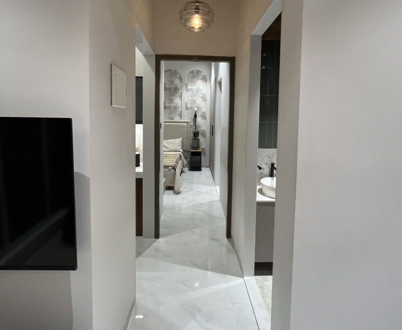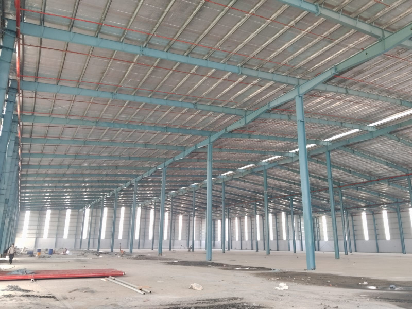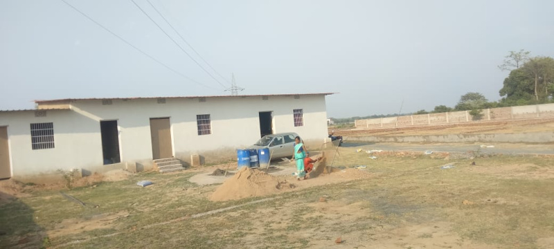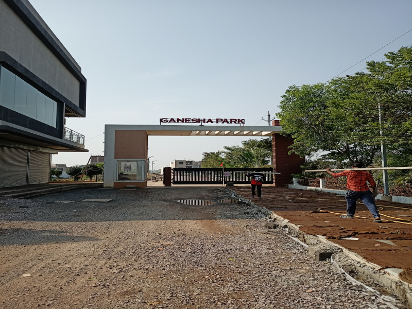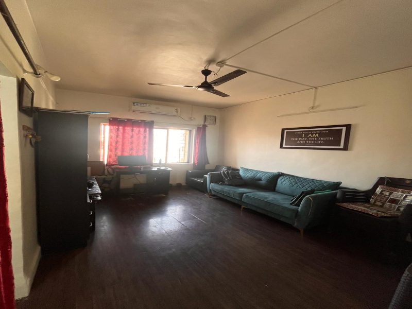Douglas Avenue, Heanor, Derbyshire, DE75
Property Details
Bedrooms
2
Bathrooms
1
Property Type
Bungalow
Description
Property Details: • Type: Bungalow • Tenure: N/A • Floor Area: N/A
Key Features: • Two bedroom's • Detached bungalow • Very large plot • Planning permission for two semi-detached properties • No upward chain
Location: • Nearest Station: N/A • Distance to Station: N/A
Agent Information: • Address: 37 Derby Road, Heanor, DE75 7QG
Full Description: **TWO BEDROOM DETACHED PROPERTY WITH PLANNING PERMISSION** Whitegates are delighted to bring to market this FANTASTIC opportunity to purchase this TWO bedroom DETACHED bungalow located on a large plot with PLANNING PERMISSION granted for two semi-detached properties. In brief this property has Entrance hall, Living diner, Two bedrooms; the master with a ensuite, kitchen, conservatory, family bathroom, front, side and rear gardens, driveway and garage. Neutrally presented throughout and located close to local schools, shops amenities and transport links.The DetailsEntrance HallPart glazed uPVC door to front elevation, fitted carpet and loft hatch.Living DinerFitted carpet, TV point, fitted electric fire, radiator to rear, two uPVC double glazed window to front elevation and uPVC double glazed window to rear elevation.Bedroom 2Fitted carpet, radiator to front and uPVC double glazed window to front elevation.Bedroom 1Fitted carpet, fitted wardrobes, radiator to side, uPVC double glazed French doors to rear elevation and uPVC double glazed window to side elevation.EnsuiteVinyl flooring, tiled splashbacks, WC, pedestal sink, shower cubicle, radiator to side and uPVC double glazed window to side elevation.KitchenLaminate flooring, fitted wall and base units, boiler cupboard, part tiled splashbacks, space for fridge/freezer, free standing oven, fitted sink and drainer, radiator to front, glazed window to rear and part glazed door to rear leading to:ConservatoryLaminate flooring, space and plumbing for washing machine, fully glazed uPVC door to both side elevations leading to rear garden.BathroomTiled flooring, tiled walls, WC, panelled bath with wall mounted shower, pedestal sink, radiator to side and uPVC double glazed window to side elevation.OutsideThe property is set back from the road with brick wall to the bungalow borders, front patio area and gates access to the side leading to the rear garden. The front of the property also boasts a generous driveway and detached garage. The rear garden is fully enclosed with a patio, pebbled and lawn areas with plants, trees and shrubbery.Planning PermissionApp ref: AVA/2024/0342 Erection of 2 bedroom semi-detached dwellings on land adjacent to 1 Douglas Avenue, Heanor and creation of parking at number 1 Douglas Avenue.BrochuresParticulars
Location
Address
Douglas Avenue, Heanor, Derbyshire, DE75
City
Heanor and Loscoe
Features and Finishes
Two bedroom's, Detached bungalow, Very large plot, Planning permission for two semi-detached properties, No upward chain
Legal Notice
Our comprehensive database is populated by our meticulous research and analysis of public data. MirrorRealEstate strives for accuracy and we make every effort to verify the information. However, MirrorRealEstate is not liable for the use or misuse of the site's information. The information displayed on MirrorRealEstate.com is for reference only.
