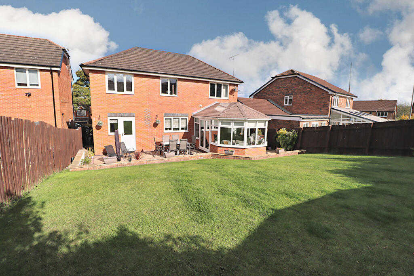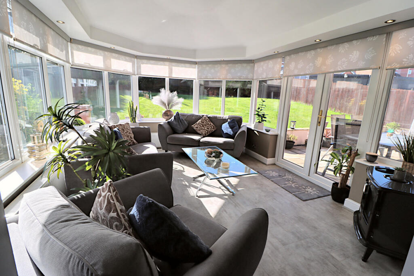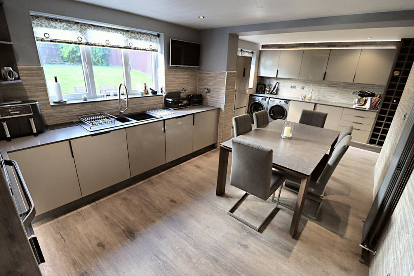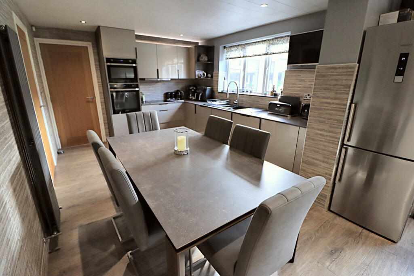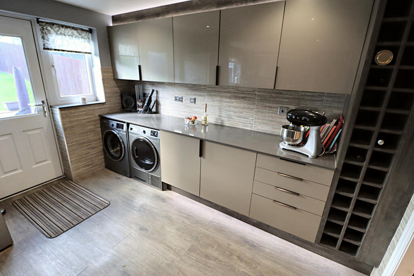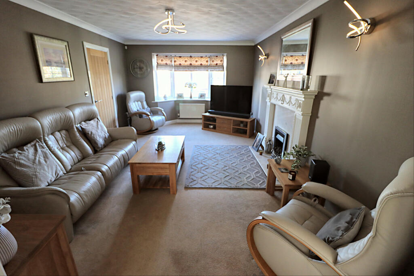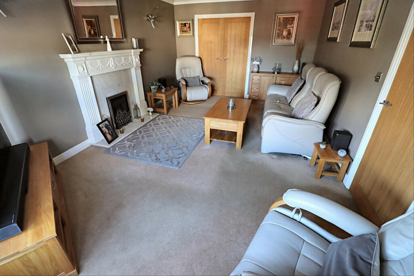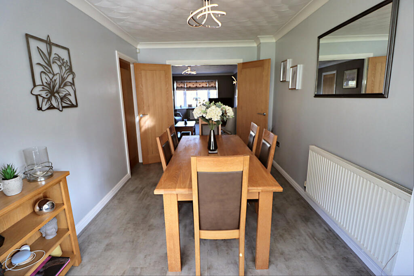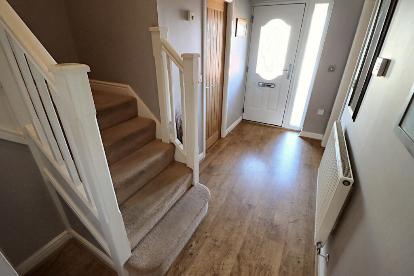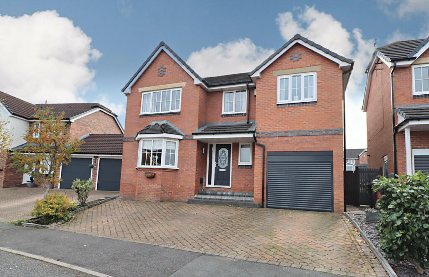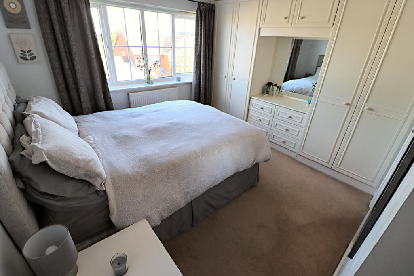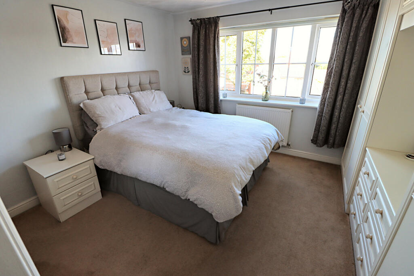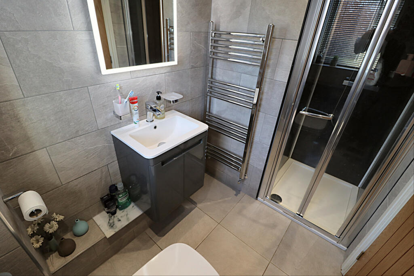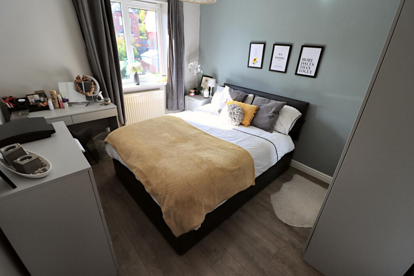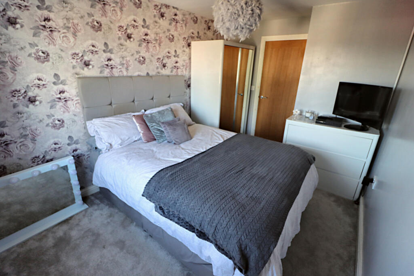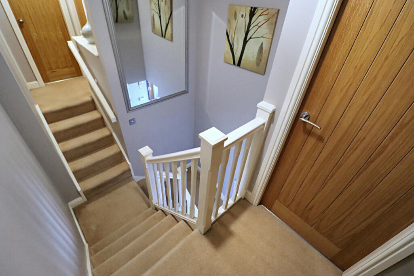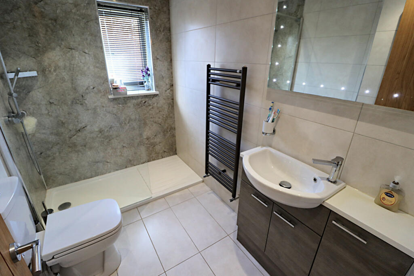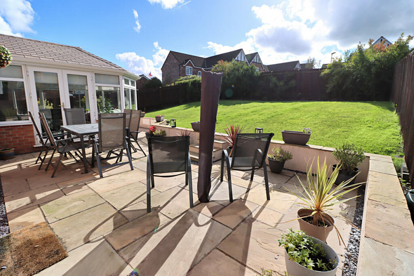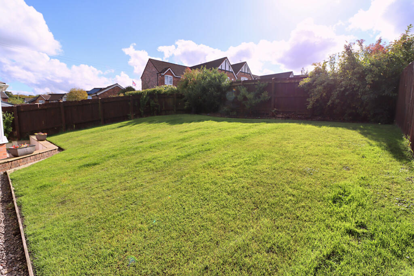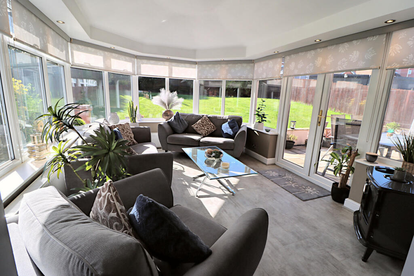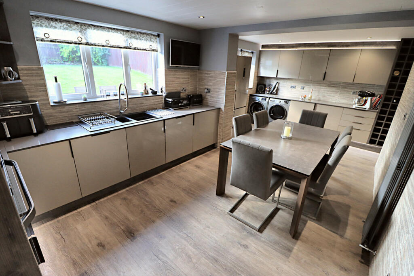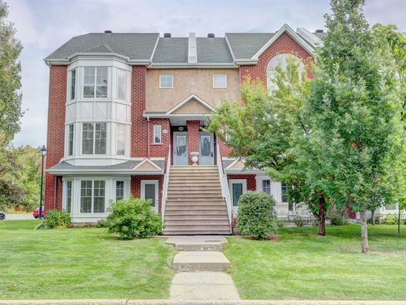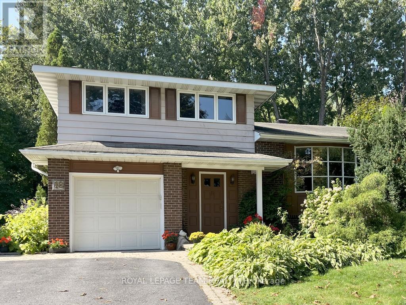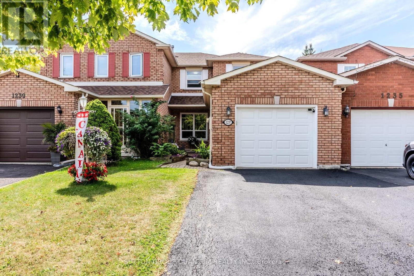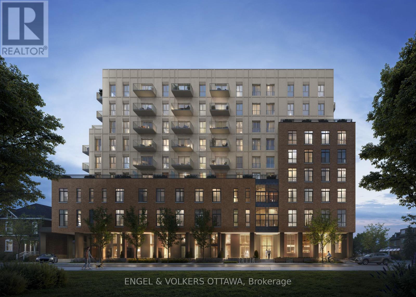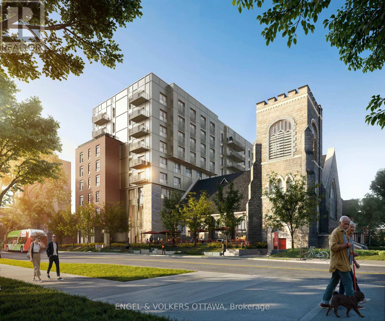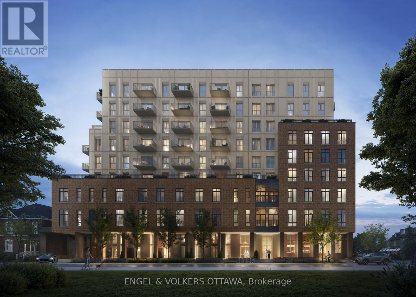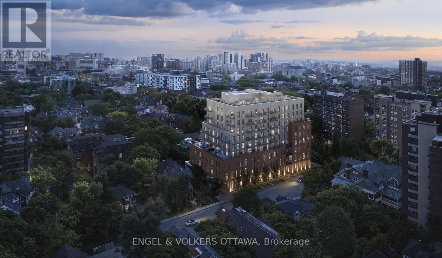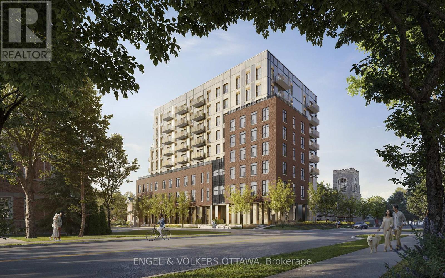Douglas Close, Blackburn, BB2
Property Details
Bedrooms
6
Bathrooms
3
Property Type
Detached
Description
Property Details: • Type: Detached • Tenure: N/A • Floor Area: N/A
Key Features: • Viewing Essential • Six Bedroom Extended Detached Property • Sought After Location • Luxuriously Appointed • Stunning Kitchen / Diner • Three Receptions • Six Bedrooms • Two Shower Rooms, And Master Ensuite • South Facing Garden • Freehold
Location: • Nearest Station: N/A • Distance to Station: N/A
Agent Information: • Address: Covering Nationwide
Full Description: A substantial detached family home set on the sought after Fernhurst Farm Development in Blackburn. Conveniently located for the outstanding Redeemer primary school, secondary schools, local amenities, transport links, and the M65 motorway. A credit to the current owners who extended the property with a luxurious appointment creating a six bedroom beautiful home. The accommodation briefly comprises an inviting entrance hall with split level staircase to the first floor, downstairs cloakroom W.C., large lounge, fabulous bespoke kitchen/dining room, and sun lounge ideal for use all year round. The first floor is split into East and West wings. To the East wing you have four bedrooms, master ensuite and family shower room, and to the West wing two further double bedrooms and a shower room. Externally there is a block paved driveway providing ample off road parking for three vehicles, and to the rear a South Facing landscaped garden.GROUND FLOOREntrance Hall4'11" x 14'5" (1.5m x 4.39m)Double glazed external door and tall window to the front aspect, radiator, wood effect flooring, telephone point, understair storage cupboard, pendant lighting, and split level staircase to the first floor.Cloakroom W.C.3'8" x 6'10" (1.12m x 2.08m)Two piece suite comprising low level W.C., vanity unit with inset wash hand basin, tiled splash back, radiator, wood effect flooring, and double glazed window to the front aspect.Lounge11'6" x 18'11" (3.51m x 5.77m)Double glazed bay window to the front aspect, two radiators, coal effect gas living flame fire set in an ornate surround, wall and pendant lighting, TV point, and double doors through to the dining room.Kitchen / Diner21'7" x 10'7" (6.58m x 3.23m)Kesseler Bespoke Kitchen with a range of modern wall and base units with complimentary M-stone work-surfaces incorporating one and a half sink and drainer with mixer tap, and tiled splash backs. Two mid range electric ovens, electric hob with stainless steel extractor hood over. Integrated fridge, integrated dishwasher, plumbed for a washer, space for appliances, high and low level unit lighting, tall radiator, wood effect flooring, ceiling spot lighting, ceiling speakers, TV point, internal door to the integral garage, double glazed window and external door to the rear garden.Dining Room8'7" x 11'0" (2.62m x 3.35m)Radiator, tile effect flooring, pendant lighting, double doors to the lounge, and open through to the sun lounge.Sun Lounge14'2" x 11'5" (4.32m x 3.48m)Double glazed windows, and patio doors to the rear garden, surround mood spot lighting, radiator, tile effect flooring, and TV point.FIRST FLOORFirst Floor Landing 1Split level staircase, spindle balustrade, airing cupboard housing the hot water cylinder, and loft access.First Floor Landing 2Master Bedroom12'8" x 11'7" (3.86m x 3.53m)Double glazed window to the front aspect, radiator, two built in double Wardrobes and dressing table along one wall,Master Ensuite8'4" x 4'8" (2.54m x 1.42m)Three piece modern suite with step in shower enclosure with bi-fold door, floating vanity unit with inset sink and mixer tap, dual flush low level W.C. Elevated tiled walls and flooring, chrome heated towel rail, ceiling spot lighting, extractor, and double glazed window to the side aspect.Bedroom Two10'11" x 9'1" (3.33m x 2.77m)Double glazed window to the rear aspect, radiator, and wood effect flooring.Bedroom Five11'8" x 7'1" (3.56m x 2.16m)Double glazed window to the rear aspect, radiator, built in double wardrobe, over bed units, wood effect flooring, and TV point.Bedroom Six9'0" x 6'0" (2.74m x 1.83m)Double glazed window to the front aspect, radiator, built in double wardrobe and over bed units.Family Shower Room8'4" x 5'5" (2.54m x 1.65m)Three piece suite comprising walk in shower enclosure with rainfall shower, and separate shower head, vanity unit with inset wash hand basin and mixer tap, dual flush low level W.C., elevated tiled walls and flooring, chrome heated towel rail, ceiling spot lighting, extractor, and double glazed window to the side aspect.Bedroom Three8'8" x 13'4" (2.64m x 4.06m)Double glazed window to the front aspect, and a radiator.Bedroom Four8'9" x 11'5" (2.67m x 3.48m)Double glazed window to the rear aspect, and a radiator.Shower Room3'2" x 8'0" (0.97m x 2.44m)Three piece suite comprising step in shower enclosure, pedestal wash hand basin with mixer tap, dual flush low level W.C., radiator, extractor, and double glazed window to the side aspect.EXTERNALFront GardenShrub planted borders, block paved driveway providing ample off road parking for three vehicles, integral garage, and storm porch cover to the front entrance.Rear GardenSouth Facing Landscaped garden mainly laid to lawn, with shrub planted borders, Indian stone paved patio area ideal for outside dining / entertaining, outside water point, fence enclosed with side gated access to the front.Integral Garage8'0" x 17'0" (2.44m x 5.18m)Electric roller shutter door, power and lighting, wall mounted boiler, and double glazed external door to the side aspect.BrochuresBrochure 1Brochure 2
Location
Address
Douglas Close, Blackburn, BB2
City
Blackburn
Features and Finishes
Viewing Essential, Six Bedroom Extended Detached Property, Sought After Location, Luxuriously Appointed, Stunning Kitchen / Diner, Three Receptions, Six Bedrooms, Two Shower Rooms, And Master Ensuite, South Facing Garden, Freehold
Legal Notice
Our comprehensive database is populated by our meticulous research and analysis of public data. MirrorRealEstate strives for accuracy and we make every effort to verify the information. However, MirrorRealEstate is not liable for the use or misuse of the site's information. The information displayed on MirrorRealEstate.com is for reference only.
