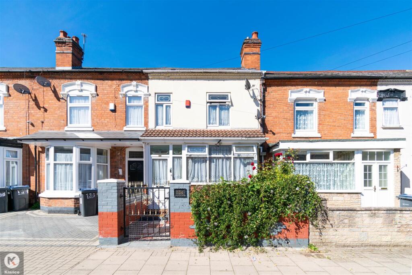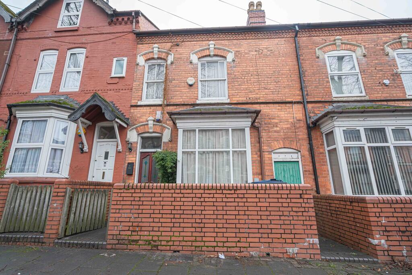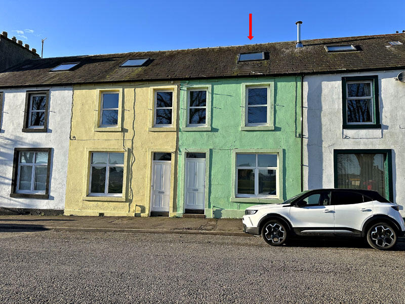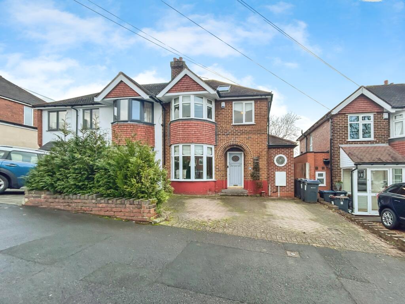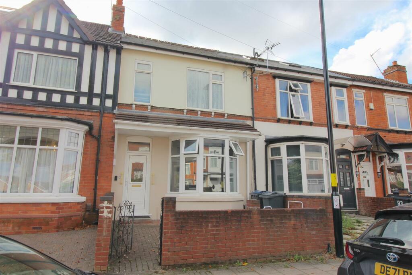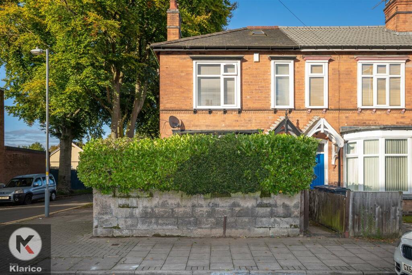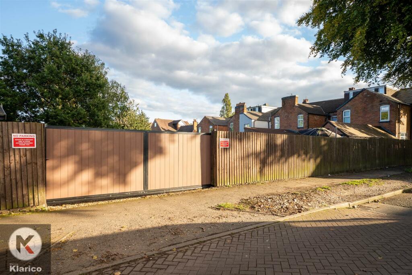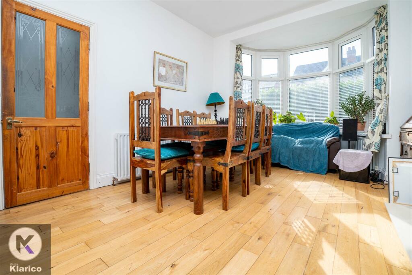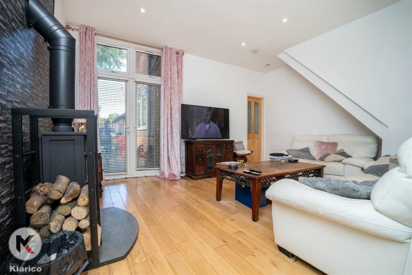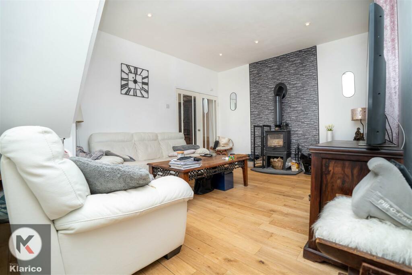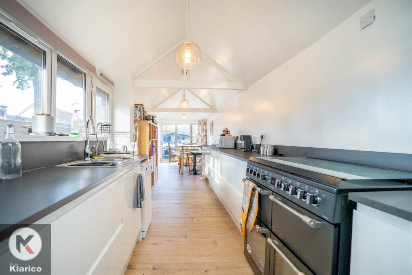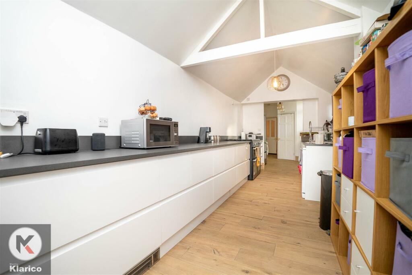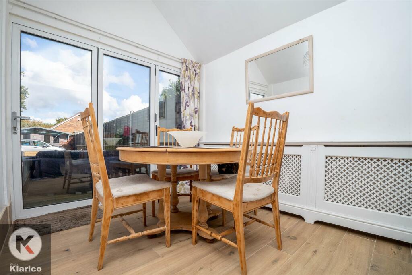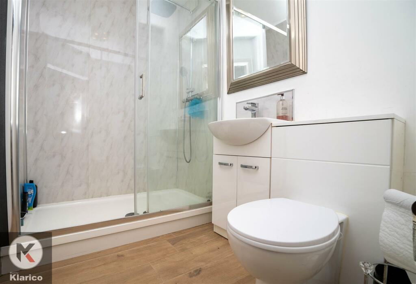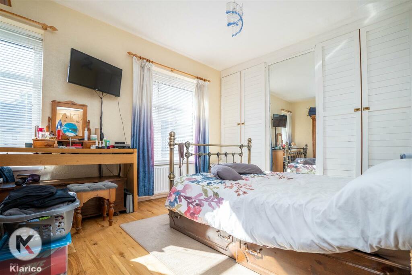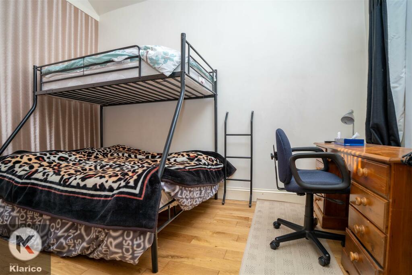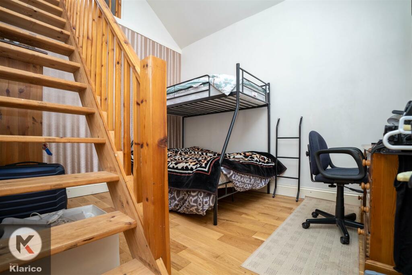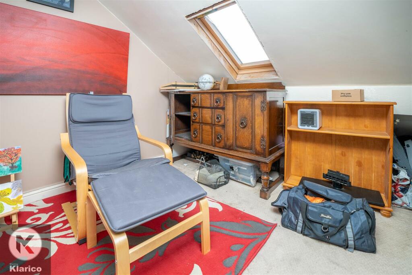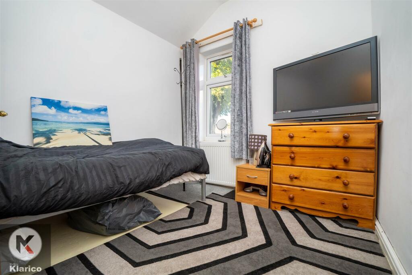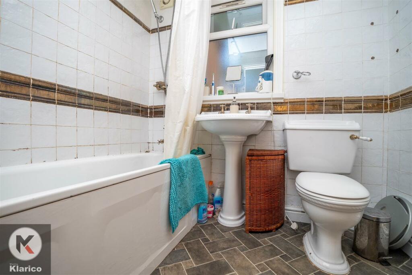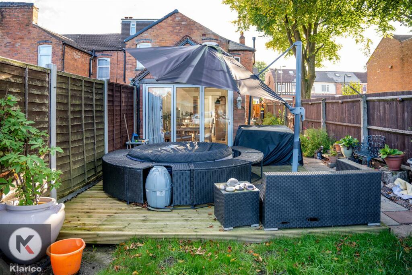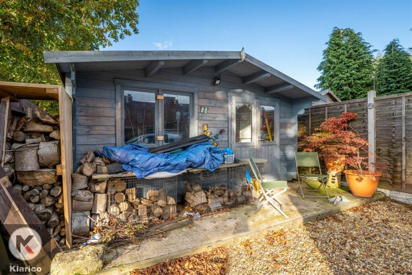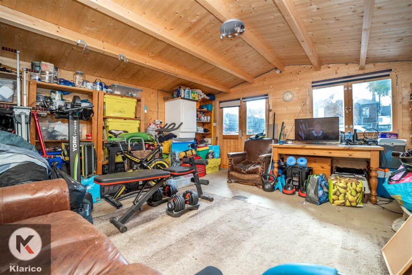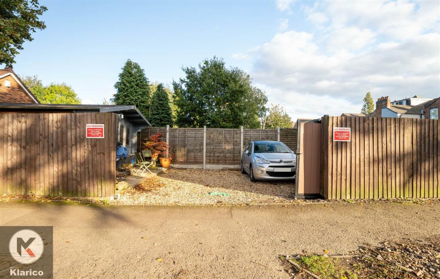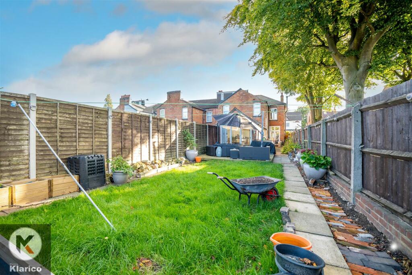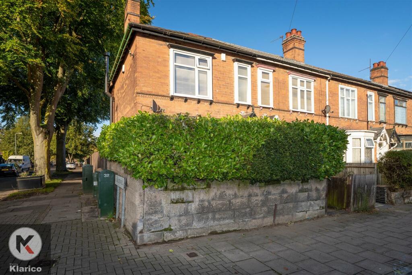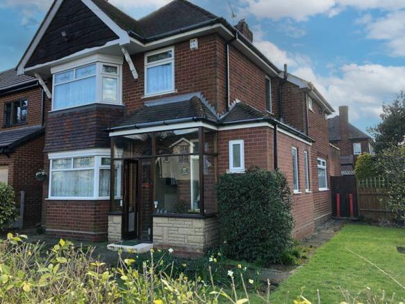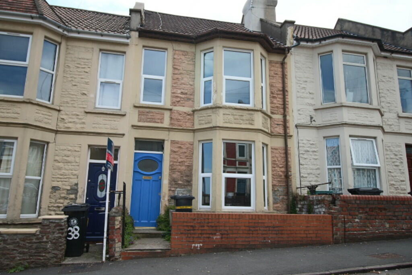Douglas Road, Acocks Green
For Sale : GBP 325000
Details
Bed Rooms
3
Bath Rooms
2
Property Type
End of Terrace
Description
Property Details: • Type: End of Terrace • Tenure: N/A • Floor Area: N/A
Key Features: • 2 Reception Rooms • 4 Bedrooms • Double Glazing • Gas Central Heating/Fire place • White Goods Included • Reception Furniture is Included • Impressive Kitchen/Diner • Locked Garage • Spacious Out Building • Chain Free
Location: • Nearest Station: N/A • Distance to Station: N/A
Agent Information: • Address: 176 Highfield Road, Hall Green, Birmingham, B28 0HT
Full Description: KLARICO estate agents proudly present this stunning 3 bedroom end terrace property located within a prominent part of Birmingham. Benefits from having an impressive rear garden and provides locked garage for multiple vehicles. Provides 2 bathrooms.Nestled in the charming Douglas Road of Acocks Green, this end terrace house is a true gem waiting to be discovered. Boasting two spacious reception rooms, three cosy bedrooms, and two modern bathrooms, this property offers ample space for comfortable living.Spanning across 1,687 sq ft, this delightful house provides a generous living area for you and your loved ones to enjoy. The convenience of parking for two vehicles ensures that you'll never have to worry about finding a spot on those busy days.What sets this property apart is the inclusion of white goods, perfect for those looking to move in hassle-free. Additionally, the stunning Indian sheesham wood dining table adds a touch of elegance to the dining area, creating a warm and inviting space for entertaining guests.The property also features access from a side road to the parking area, leading to a locked garage capable of accommodating multiple cars. With a massive 5m by 5m outbuilding, the possibilities for this space are endless - whether you envision it as a workshop, studio, or simply extra storage.Don't miss out on the opportunity to make this house your home. Book a viewing today and step into the lifestyle you've been dreaming of.Reception - 3.49m x 3.59m (11'5" x 11'9") - Double glazed bay window to front, solid wood flooring, chimney breast, wall mounted radiator, ceiling lights, skirting, Indian Sheesham wood table and chairs,Living Room - 3.79 x 4.27 (12'5" x 14'0") - Double glazed door to rear, solid wood flooring, chimney breast, fire place/ log burner, ceiling light, skirting, wall mounted radiator, Sheesham wood coffee table, SofaKitchen/Diner - 9.25m x 2.55m (30'4" x 8'4") - Double glazed window to side, double glazed door to rear, tile flooring, wall mounted radiator, ceiling lights, generous number of storage units, worktops, integrated extractor fan, drainer sink with mixer tap, American fridge freezer, washing machine, tumble dryer, dishwasher, cookerUtility - 2.00m x 0.82m (6'7" x 2'8") - Double glazed door to garden, storage units, worktop, tile flooring, Plumbing for white goodsBathroom - 1.63 x 2.18 (5'4" x 7'1") - Tile flooring, wall tiles, shower unit, wash basin with mixer tap, extractor fan.Bedroom 1 - 3.57m x 4.75m (11'9" x 15'7") - Double glazed windows to front, solid wood flooring, wall mounted radiator, skirting, ceiling light, Built up wardrobesBedroom 2 - 3.71m x 3.00m (12'2" x 9'10") - Double glazed window to rear, solid wood flooring, wall mounted radiator, skirting, ceiling lightOffice/Study Room - 2.76m x 2.55m (9'1" x 8'4") - Double glazed Velux window, carpet flooring, skirting, ceiling lightBedroom 3 - 2.70m x 3.29m (8'10" x 10'10") - Double glazed window to front, solid wood flooring, wall mounted radiator, skirting, ceiling lightBathroom - 2.11m x 1.68m (6'11" x 5'6") - Privacy double glazed window to side, lino flooring, wall tiles, bathtub with mixer tap, shower unit, pedestal was with separate taps, heated towel rail, extractor fan.Out Building - Two windows to front, single glazed door to garden, worktop, ceiling light, wood flooringGarden - Spacious garden, garden slabs, privacy from rear, Fence panels to boundaries, laid lawn, patio area, Hedge shrubs, hot tub, integrated fire place, drainer sink with separate tapsBrochuresDouglas Road, Acocks Green
Location
Address
Douglas Road, Acocks Green
City
Douglas Road
Features And Finishes
2 Reception Rooms, 4 Bedrooms, Double Glazing, Gas Central Heating/Fire place, White Goods Included, Reception Furniture is Included, Impressive Kitchen/Diner, Locked Garage, Spacious Out Building, Chain Free
Legal Notice
Our comprehensive database is populated by our meticulous research and analysis of public data. MirrorRealEstate strives for accuracy and we make every effort to verify the information. However, MirrorRealEstate is not liable for the use or misuse of the site's information. The information displayed on MirrorRealEstate.com is for reference only.
Real Estate Broker
Manny Klarico, Hall Green
Brokerage
Manny Klarico, Hall Green
Profile Brokerage WebsiteTop Tags
2 reception rooms 4 bedrooms double glazingLikes
0
Views
85
Related Homes

134 - 1060 DOUGLAS MCCURDY COMM ROAD, Mississauga (Lakeview), Ontario
For Sale: CAD649,900
