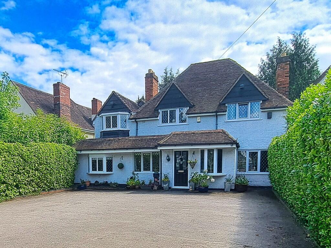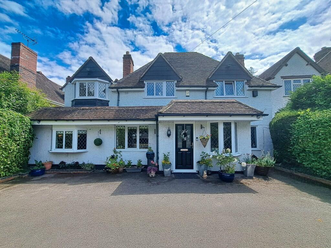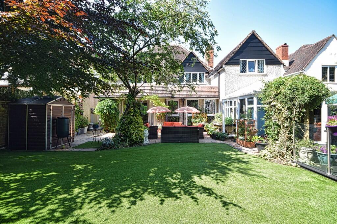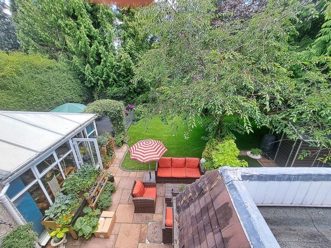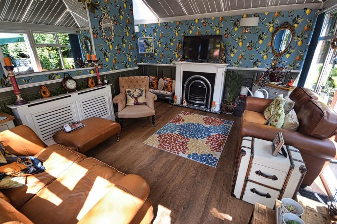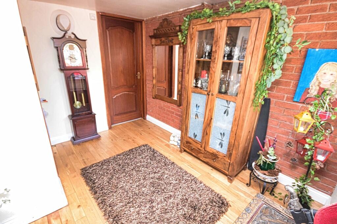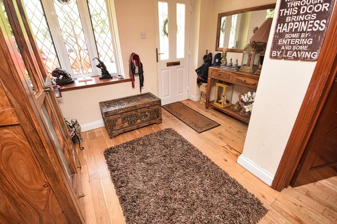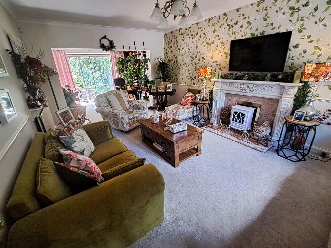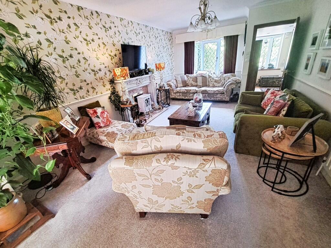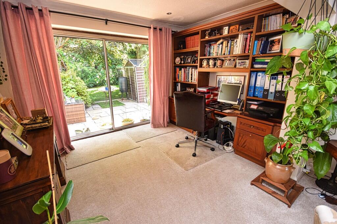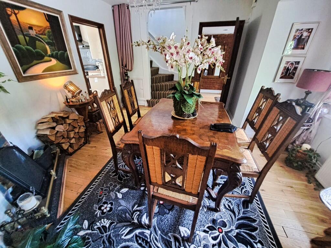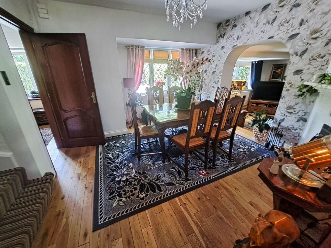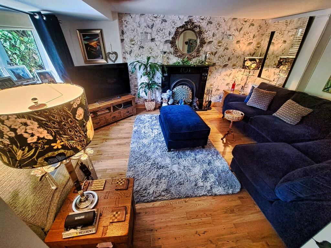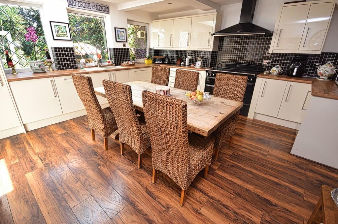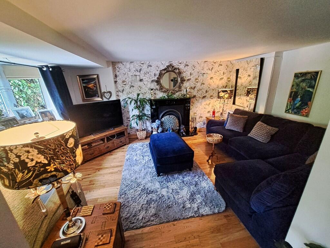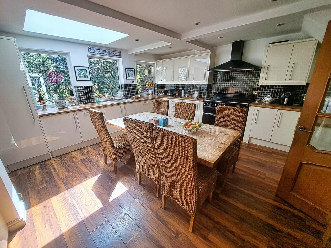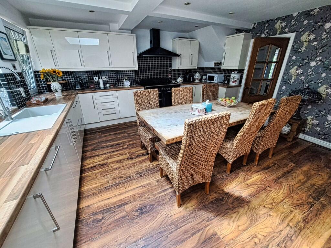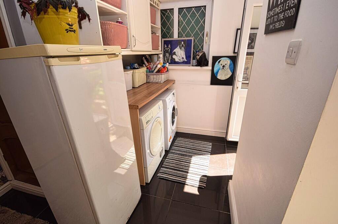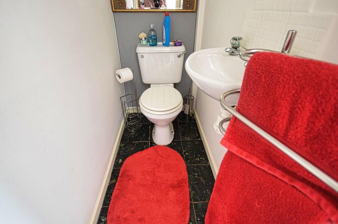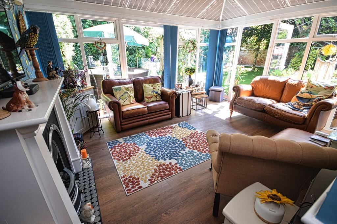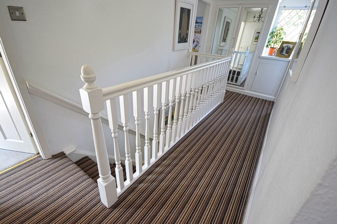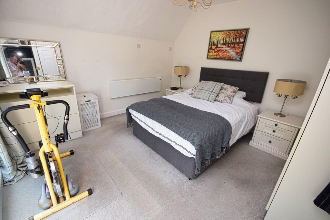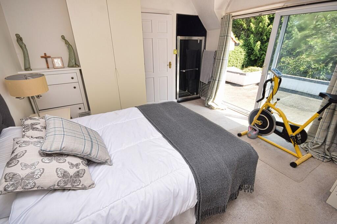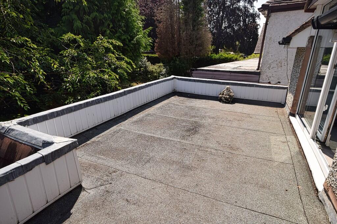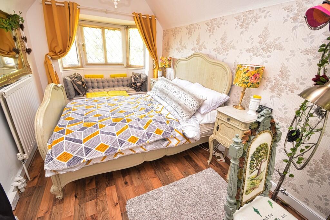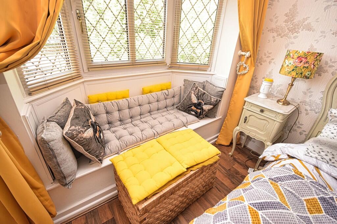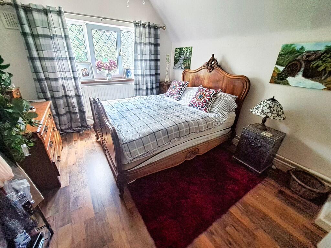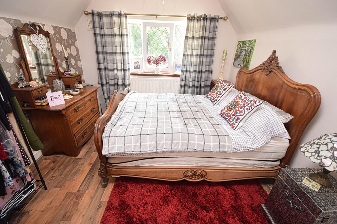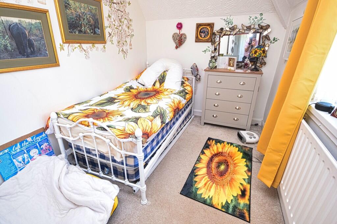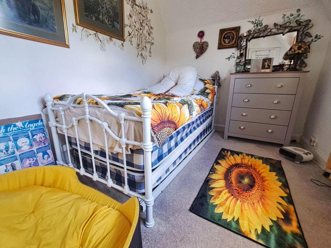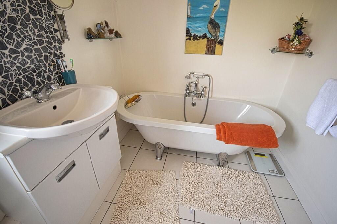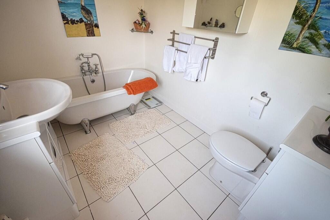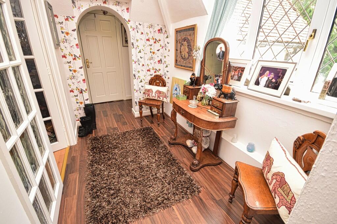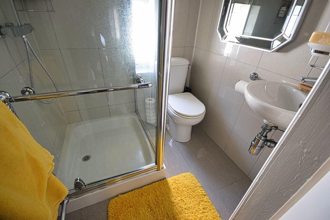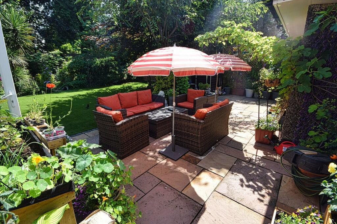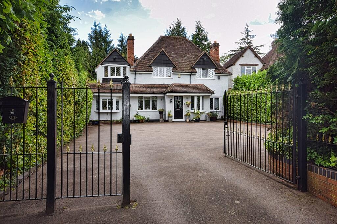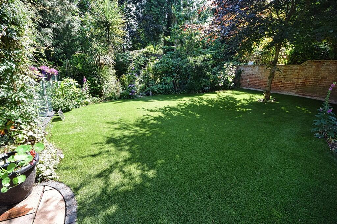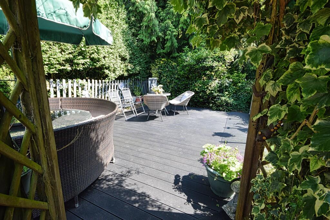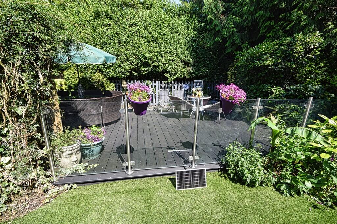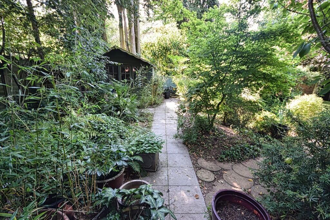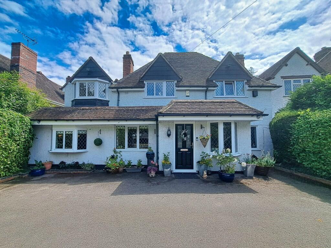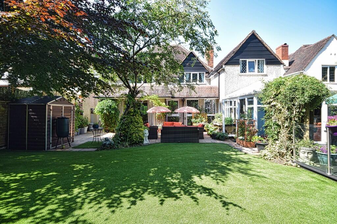Dove House Lane, Solihull
Property Details
Bedrooms
4
Bathrooms
3
Property Type
Detached
Description
Property Details: • Type: Detached • Tenure: Freehold • Floor Area: N/A
Key Features: • Delightful Four Bedroom Detached • Three Reception Rooms Plus Conservatory • Fitted Kitchen/Breakfast Room • Master Bedroom with Sun Terrace • Family Bathroom plus separate Shower Room • Lndscaped Gardens • EPC Rating E/Council Tax Band F • 360° Tour Available to View. • Floor Area - 147 sq m/1582 sq ft
Location: • Nearest Station: N/A • Distance to Station: N/A
Agent Information: • Address: 165 Stratford Road Shirley Solihull B90 3AX
Full Description: OVERVIEW Dove House Lane is perfectly located within a prime residential spot which offers easy access to a variety of local shops and amenities as well as only being 4 minutes away of Solihull Centre. Ulverley School is the closest Primary School to the property however, access is available for the likes of Kineton Green Primary School & Greswold Primary School. Olton Train station is 3 minutes away which brings further convenience in an overall well established and sought after area.Set back from the road behind a large in and out driveway this charming four bedroom detached residence presented to a high standard throughout includes welcoming entrance hall, dual aspect lounge, dining room leading to additional sitting room, well appointed breakfast kitchen with utility area and separate w.c., and conservaoty with access to the landscaped private gardens. Upstairs there is the master bedroom with shower enclosure and access to Sun Balcony, three further well proportioned bedrooms, family bathroom and separate shower room, dressing area with walk in wardrobe off and feature private rear garden. GROUND FLOOR ENTRANCE HALL 10' 2" x 9' 8" (3.10m x 2.95m) with composite entrance door at front, double glazed window to front and wood flooring. DUAL ASPECT LOUNGE 29' 3" x 11' 10" (8.92m x 3.61m) with ornate Adams style fireplace surround, three central heating radiators, double glazed window to the front and double glazed patio doors overlooking and providing access to the rear garden. CHARMING DINING ROOM 12' 7" x 11' 9" (3.84m x 3.60 m) with fireplace to the corner with open fire and underdraught grate, radiator and double glazed window to the front. Archway from the Dining Room leads to: FAMILY SITTING ROOM 15' 9" x 11' 6" (4.82m x 3.51m) with feature fireplace, radiator, wood flooring and double glazed bow window to the front aspect. FITTED KITCHEN/BREAKFAST ROOM 15' 5" x 15' 2" (4.71m x 4.63m) being fitted with a range of soft close base and wall units with extensive roll edge work surface area having tiled splash backs, inset single drainer sink unit and integrated dishwasher together with full height fridge and separate freezer. There is space for range cooker, canopy extractor hood, radiator, wood flooring and double glazed window at rear. Off the Kitchen is a Large walk in Pantry with range of fitted shelving and window at side. UTILITY AREA having plumbing fro washing machine, roll edge work surface, range of wall cupboards and double glazed window to the rear with door to the rear patio. SEPARATE .W.C with low level w.c., and wash hand basin. BOILER ROOM housing the wall mounted gas central heating boiler. ADDITIONAL STORAGE CUPBOARD CONSERVATORY 14' 10" x 11' 6" (4.53m x 3.53m) being double glazed with double doors to the garden and radiator. FIRST FLOOR LANDING with double glazed window to the front, radiator, mirror fronted linen cupboard and loft access. MASTER BEDROOM 11' 11" x 11' 8" (3.64m x 3.58m) with radiator and double glazed patio doors opening onto the Sun Balcony. To the corner is a shower enclosure with gravity fed shower unit. BEDROOM TWO 15' 3" x 8' 3" (4.65m x 2.53m) with double glazed bay window with incorporated seating and radiator. BEDROOM THREE 10' 4" x 10' 3" (3.15m x 3.13m) with radiator and double glazed window. BEDROOM FOUR 11' 11" x 7' 2" (3.65m x 2.20m) with double glazed window and radiator. FAMILY BATHROOM having stand alone bath, vanity wash hand basin, low level w.c., complimentary tiled flooring, radiator and double glazed window. SEPARATE SHOWER ROOM having walk in shower, wash hand basin, low level w.c., tiled walls and flooring, heated towel rail and double glazed window. DRESSING AREA with double glazed window at rear and glazed double doors to walk in wardrobe. OUTSIDE FRONT GARDEN To the front is a large driveway with gated in and out access. REAR GARDEN To the rear is a feature landscaped garden having large paved terrace with artificial lawned area and enclosed raised decking/entertaining area to the side. Central archway in mature well stocked borders leads to further garden area with variety of ornamental shrubs and hidden wooden Summerhouse. TENURE We are advised by the vendors that the property is FREEHOLD (subject to verification by your solicitor).
Location
Address
Dove House Lane, Solihull
Features and Finishes
Delightful Four Bedroom Detached, Three Reception Rooms Plus Conservatory, Fitted Kitchen/Breakfast Room, Master Bedroom with Sun Terrace, Family Bathroom plus separate Shower Room, Lndscaped Gardens, EPC Rating E/Council Tax Band F, 360° Tour Available to View., Floor Area - 147 sq m/1582 sq ft
Legal Notice
Our comprehensive database is populated by our meticulous research and analysis of public data. MirrorRealEstate strives for accuracy and we make every effort to verify the information. However, MirrorRealEstate is not liable for the use or misuse of the site's information. The information displayed on MirrorRealEstate.com is for reference only.
