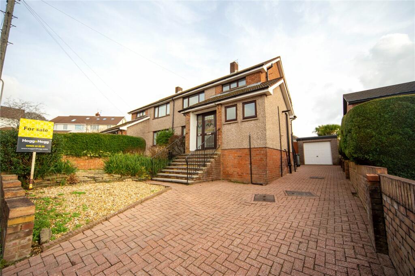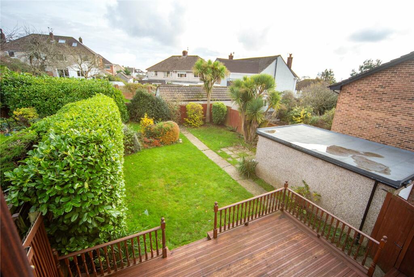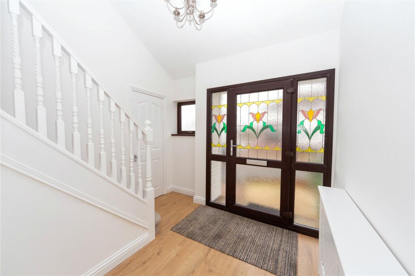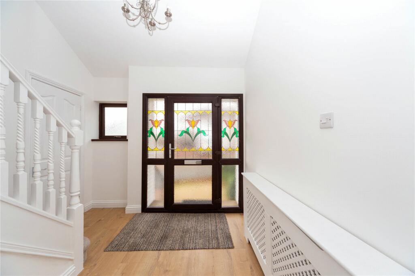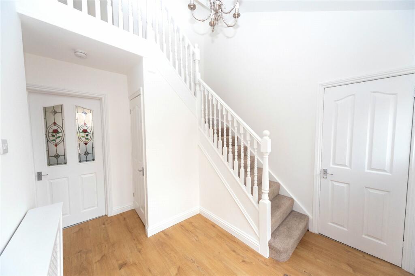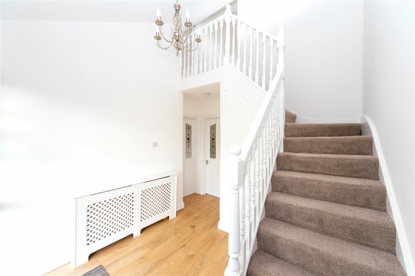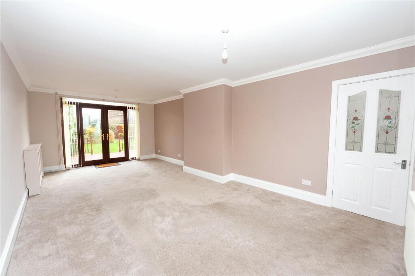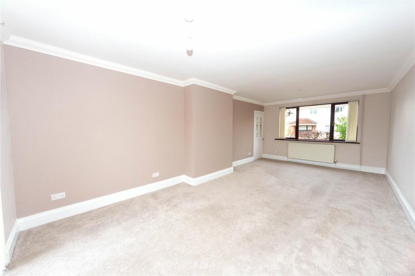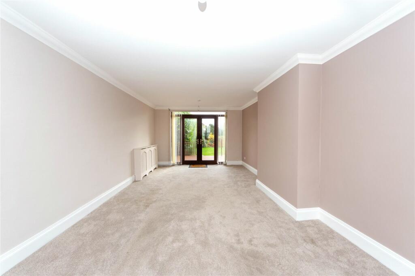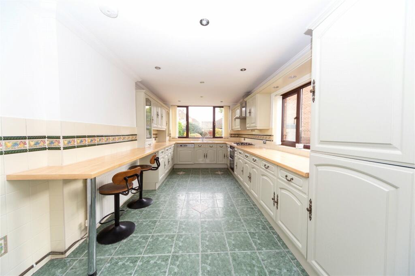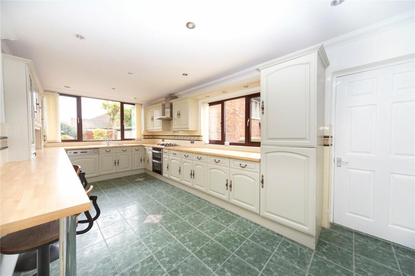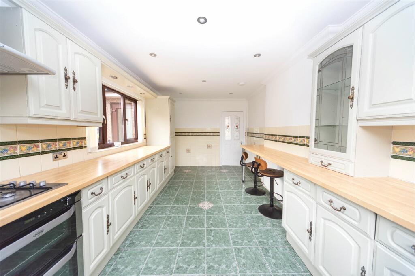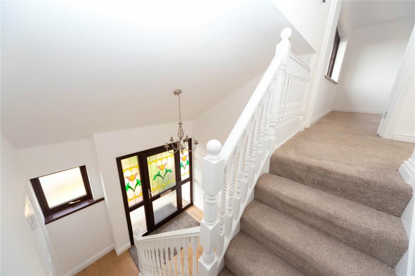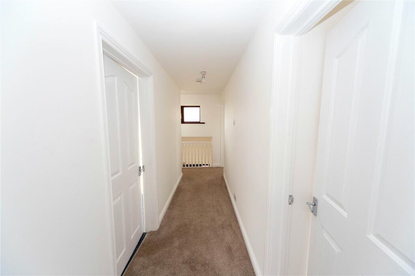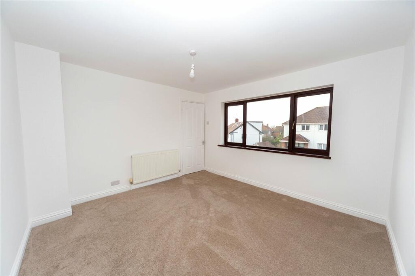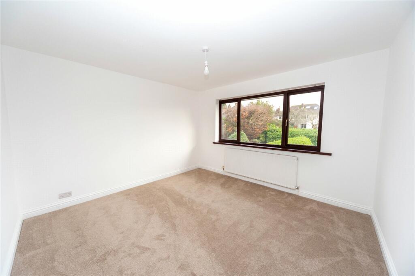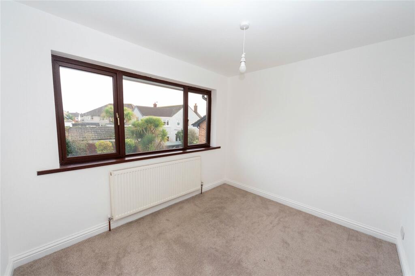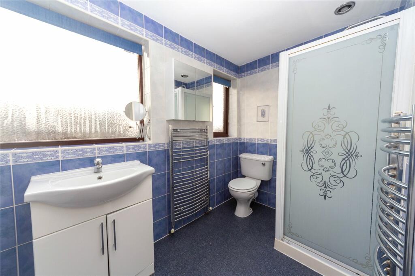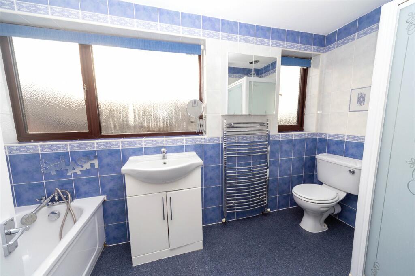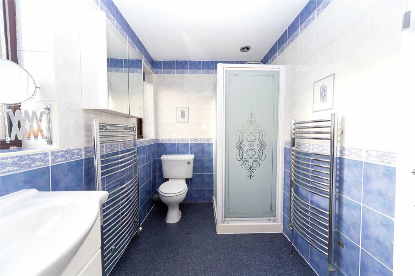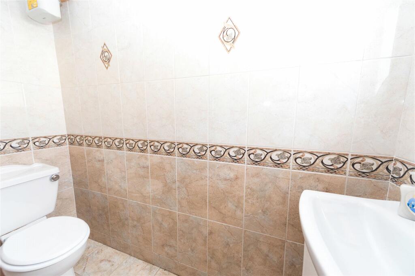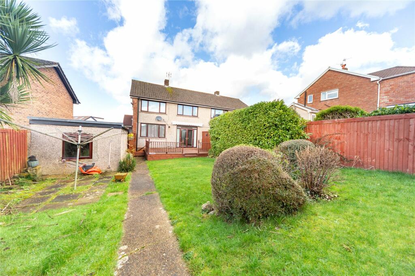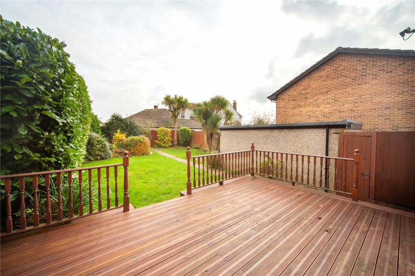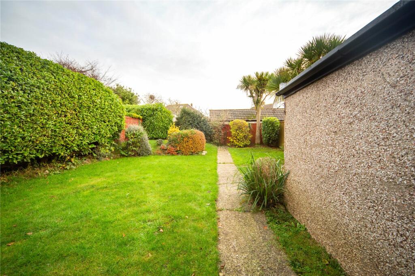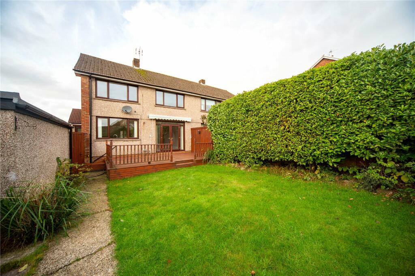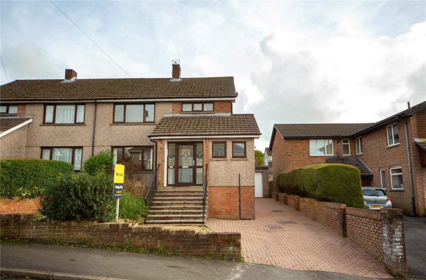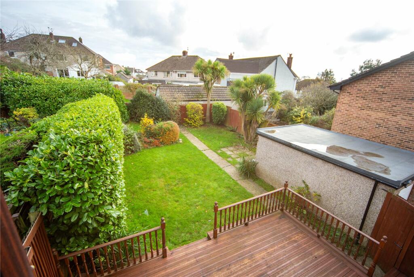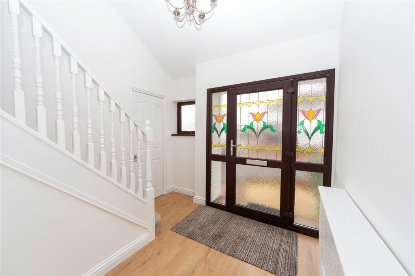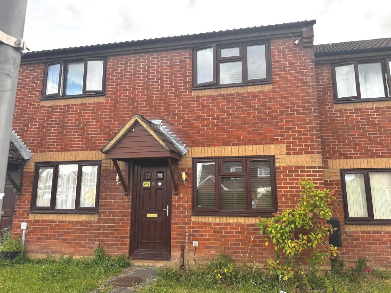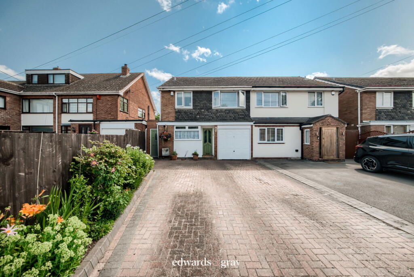Dovedale Close, Penylan, Cardiff, CF23
Property Details
Bedrooms
3
Bathrooms
1
Property Type
Semi-Detached
Description
Property Details: • Type: Semi-Detached • Tenure: N/A • Floor Area: N/A
Key Features: • Semi-Detached Family Home • Cardiff High Catchment Area • Three Double Bedrooms • Large Living/Dining Room • Kitchen/Breakfast Room • Ground Floor Cloakroom • Family Bathroom • Front Gardens • Private rear Garden • Garage with Paved Driveway
Location: • Nearest Station: N/A • Distance to Station: N/A
Agent Information: • Address: 20 Maryport Road Penylan Cardiff CF23 5JX
Full Description: Available with No Chain, this beautifully improved and well-maintained semi-detached family home is situated in the highly sought-after Penylan area, within the catchment of Lakeside Primary and Cardiff High schools. Just a short stroll from the picturesque Roath Park Lake and gardens, this property offers an enviable combination of charm, modern updates, and location.The home has recently undergone significant enhancements, including a full re-wiring, re-plastered walls and ceilings, and fresh, tasteful decoration throughout—offering a move-in-ready living experience.Step inside to discover a spacious and welcoming hallway with a convenient cloakroom/W.C. The ground floor boasts a generous 22-foot living/dining room and a well-appointed kitchen/breakfast room, both offering practical and stylish living spaces. Upstairs, three double bedrooms and a family bathroom complete the versatile layout.Outside, the front garden is adorned with established shrubbery, while a block-paved driveway provides ample off-road parking and leads to the garage. The rear garden is a private oasis, featuring a decked area, lawn, pathway, and thoughtfully placed planting—perfect for relaxing or entertaining.This property is ideally positioned close to local amenities, with excellent bus links to the City Centre and a short drive to the A48/M4 connections. Several supermarkets are also within easy reach, adding to the convenience of this prime location.Combining modern upgrades, spacious living, and a desirable setting, this home is perfectly suited for those seeking a relaxed yet connected lifestyle..HallwayEnter into the extended entrance hallway via glazed front door with glazed side screens with staircase to the first floor. Understairs storage cupboard. Radiator.CloakroomLow level w.c, wash hand basin in vanity storage unit, wall mounted heated towel rail. Tiled walls and floor. Window to the front aspect.Living/Dining Room6.88m x 3.6mSpacious and bright living and dining room with window to the front elevation and sliding patio doors to the rear, opening out onto the raised decked area. Radiator. Carpeted flooring.Kitchen/Breakfast Room6m x 3mWell-appointed kitchen with an extensive array of wall and base units. Complementary work tops over. Built under electric oven with gas hob over and extractor hood above. Sink and drainer sitting beneath rear window overlooking garden. Further integrated appliances. Breakfast bar. Tiled flooring and splash backs. Radiator. Further window to the side. Door leading to storage area and cupboard housing boiler. Further door to the rear.LandingApproaced via carpeted staircase with ballustrade to landing area. Access to all first floor rooms.Bedroom One3.45m x 3.56mPrinciple bedroom with window to the front elevation. Ample built-in wardrobes and overhead storage spanning two sides. Carpeted flooring. Radiator.Bedroom Two3.45m x 3mDouble bedroom with window overlooking the rear garden. Fitted wardrobes. Carpeted flooring. Radiator.Bedroom Three3.02m x 2.5mGreat size third bedroom with window overlooking the rear garden. Ample room for a double bed. Also equipped with built in storage. Carpeted flooring and radiator.Bathroom3.3m x 1.68mLovely four piece suite bathroom comprising panelled bath, walk-in shower cubicle, vanity unit with wash hand basin, low-level w.c., wall-mounted chrome heated towel rail, tiled walls, two obscured windows to the rear aspect..Front GardenAttractive front garden with low level boundary wall. Established planting. Block paved driveway leading to garage. Ample parking for several cars. Secure gated access to the rear garden.Rear GardenRaised deck level with balustrade, lawned areas beyond with central pathway. Established borders. Fenced on three sides ensuring privacy. Additional garage access.GarageUp and over door providing secure access to single garage. Window to the rear. Door to the side.Additional InformationEPC Rating C Council Tax Band F
Location
Address
Dovedale Close, Penylan, Cardiff, CF23
City
Cardiff
Features and Finishes
Semi-Detached Family Home, Cardiff High Catchment Area, Three Double Bedrooms, Large Living/Dining Room, Kitchen/Breakfast Room, Ground Floor Cloakroom, Family Bathroom, Front Gardens, Private rear Garden, Garage with Paved Driveway
Legal Notice
Our comprehensive database is populated by our meticulous research and analysis of public data. MirrorRealEstate strives for accuracy and we make every effort to verify the information. However, MirrorRealEstate is not liable for the use or misuse of the site's information. The information displayed on MirrorRealEstate.com is for reference only.
