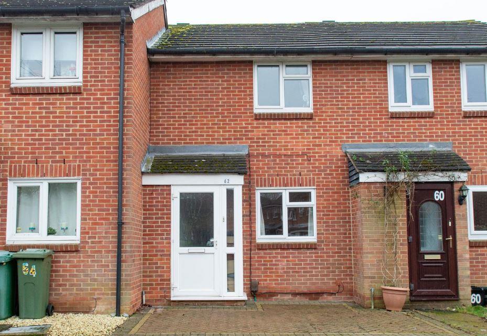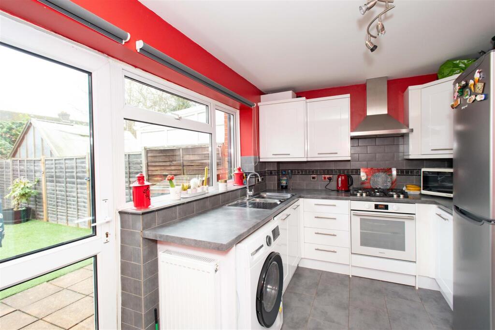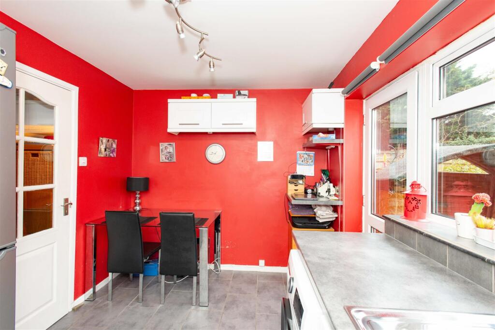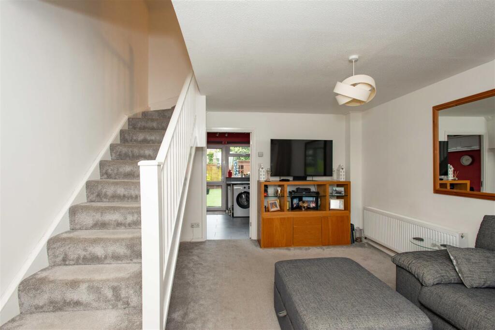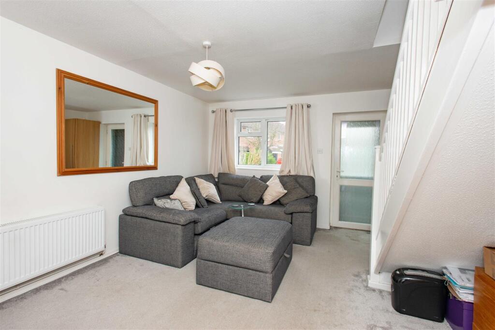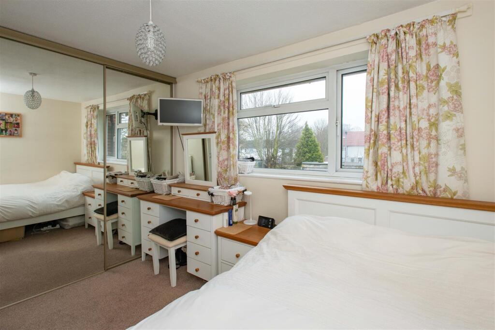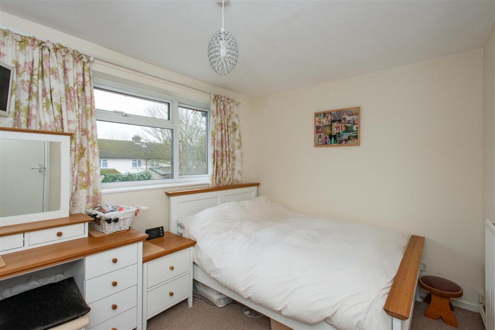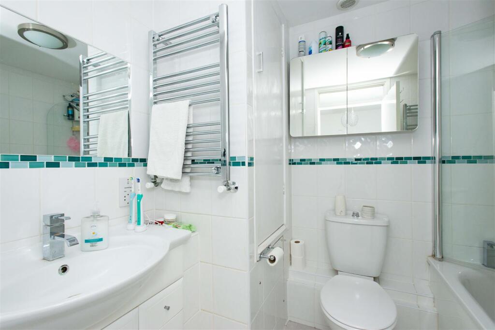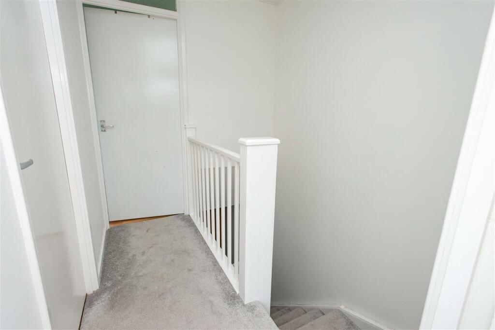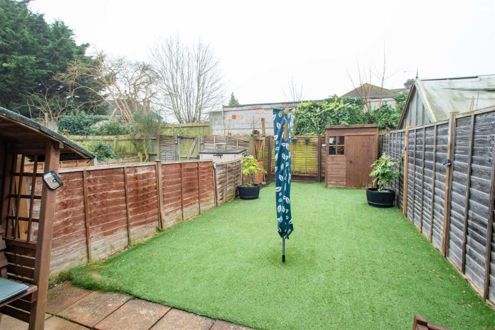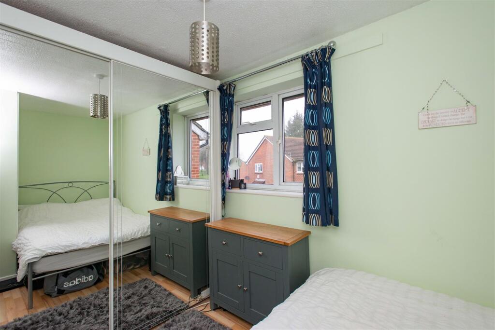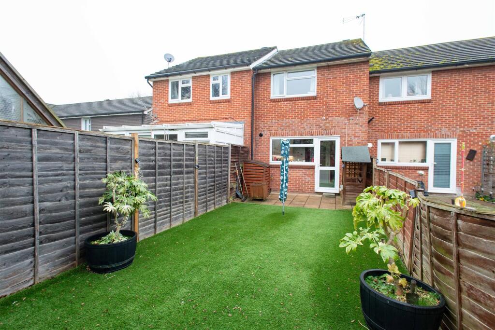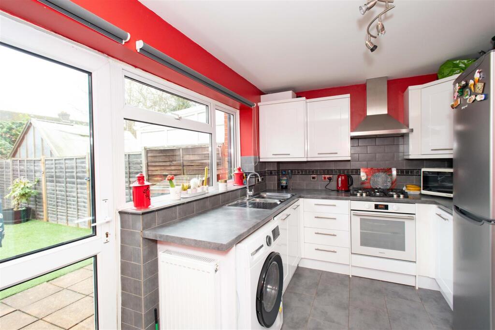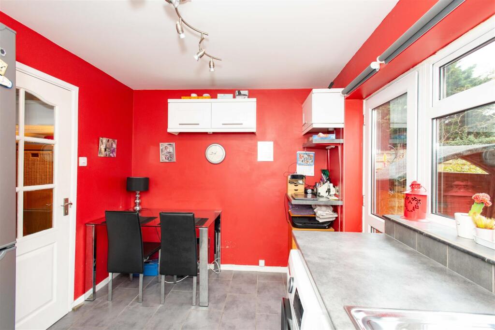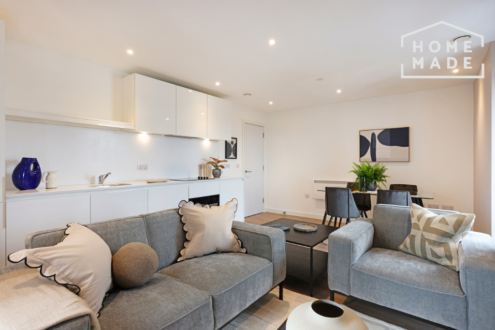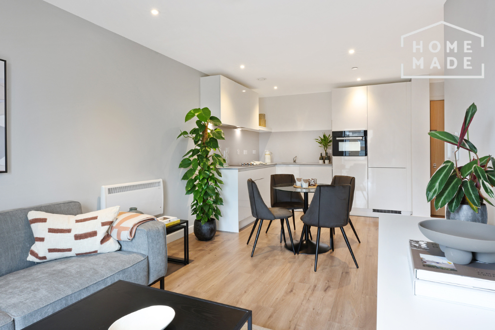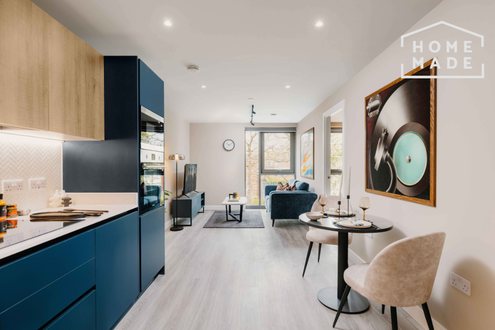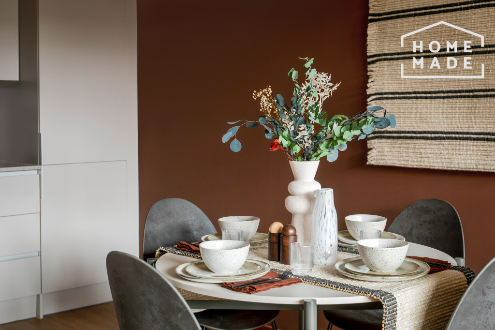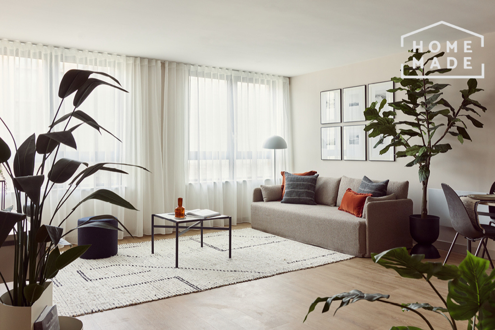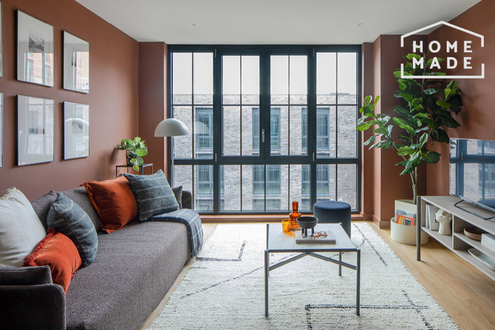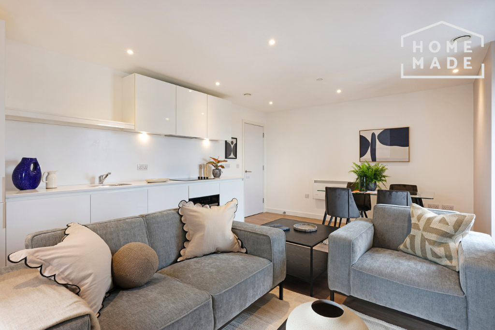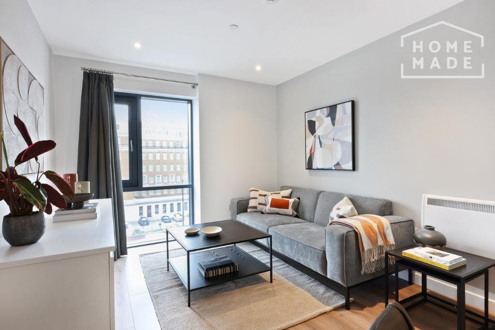Doveney Close, Orpington
Property Details
Bedrooms
2
Bathrooms
1
Property Type
Terraced
Description
Property Details: • Type: Terraced • Tenure: N/A • Floor Area: N/A
Key Features:
Location: • Nearest Station: N/A • Distance to Station: N/A
Agent Information: • Address: 352 High Street, Orpington, BR6 0NQ
Full Description: Guide Price: £350,000 - £365,000 A modern two bedroom terraced house situated in a pleasant cul de sac within easy reach of local amenities. Opposite a small green the accommodation comprises two first floor bedrooms along with a bathroom whilst downstairs is a well appointed lounge and fitted kitchen. Benefits include gas central heating and double glazing. Outside is a private rear garden that enjoys a southerly aspect. and there is off street parking to front. Viewing strongly recommended.Description - Guide Price: £350,000 - £365,000 A modern two bedroom terraced house situated in a pleasant cul de sac within easy reach of local amenities. Opposite a small green the accommodation comprises two first floor bedrooms along with a bathroom whilst downstairs is a well appointed lounge and fitted kitchen. Benefits include gas central heating and double glazing. Outside is a private rear garden that enjoys a southerly aspect and there is off street parking to front. Viewing strongly recommended.Porch - Double glazed door to front. Double glazed opaque window to front and side. Fitted carpet.Lounge: - Double glazed window to front, stairs to first floor, radiator and fitted carpet.Kitchen - Fitted with a matching range of wall and base units with work surfaces and breakfast bar. Integrated oven, gas hob and extractor canopy. Space for fridge freezer. Double glazed window to rear. Double glazed door leading to rear garden.Landing - Access to loft and fitted carpet.Bedroom 1 - Double glazed window to rear, mirror fronted fitted wardrobes, radiator and fitted carpet.Bedroom 2 - Double glazed window to front, built in wardrobe, radiator and wood laminate flooring.Bathroom - Fitted with a three piece suite with chrome fittings comprising: a panelled bath with shower, wash hand basin set in vanity unit and WC. Two chrome heated towel rails.Rear Garden - Rear Garden: Landscaped with an artificial lawn and patio area.Off Street Parking - Agents Note - The following information is provided as a guide and should be verified by a purchaser prior to exchange of contracts-Council Tax Band: "C"EPC Rating: "C"Total Square Meters 57Total Square Feet: 613.6This floorplan is provided in all good faith purely as an illustration and only to show the basic layout of the accommodation. It is not to scale. An internal inspection is necessary to fully understand layout and sizes of rooms.Viewing by strict appointment with Edmund Orpington or via email BrochuresDoveney Close, OrpingtonBrochure
Location
Address
Doveney Close, Orpington
City
London
Legal Notice
Our comprehensive database is populated by our meticulous research and analysis of public data. MirrorRealEstate strives for accuracy and we make every effort to verify the information. However, MirrorRealEstate is not liable for the use or misuse of the site's information. The information displayed on MirrorRealEstate.com is for reference only.
