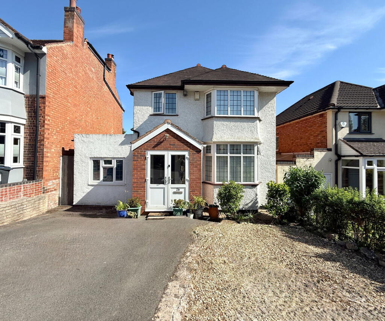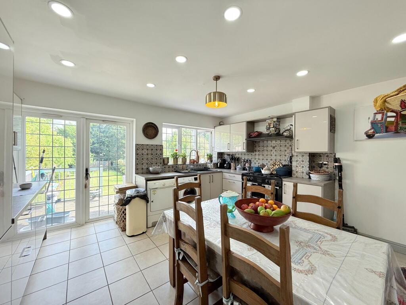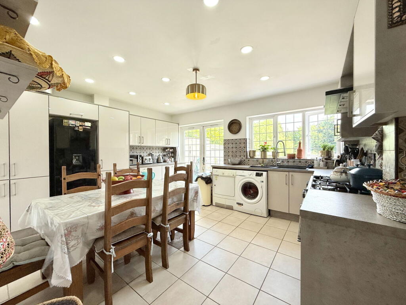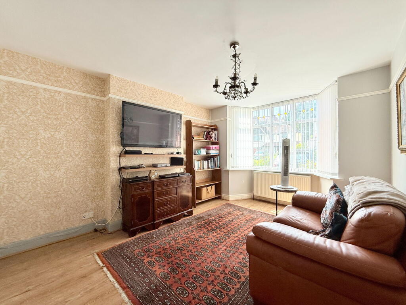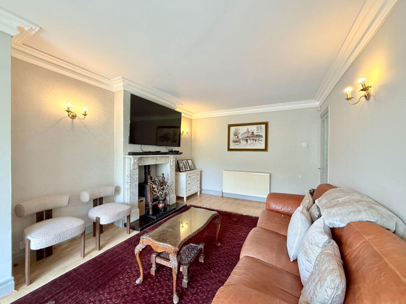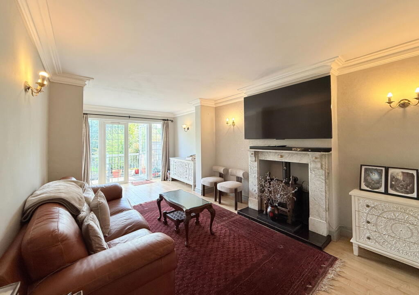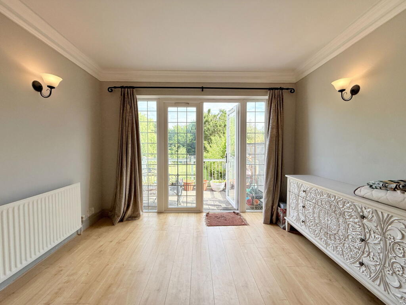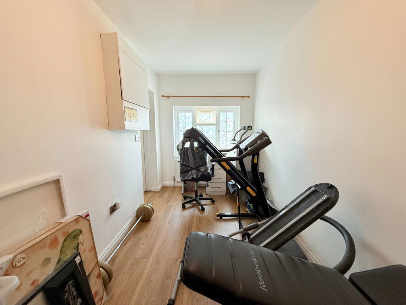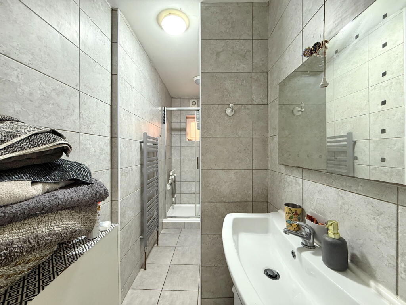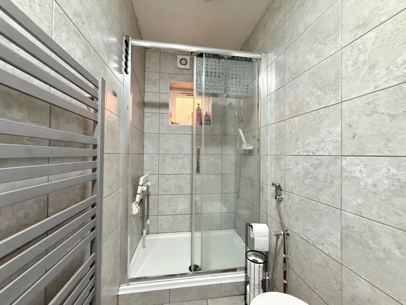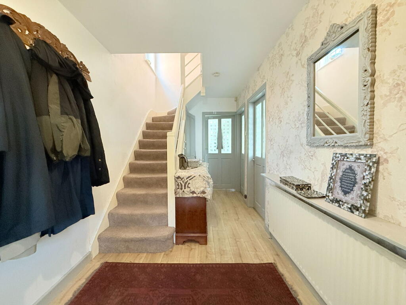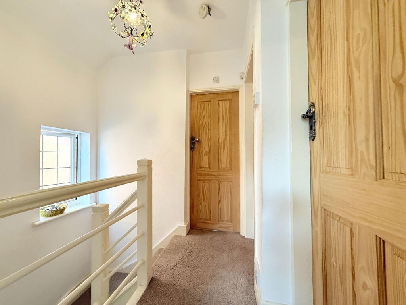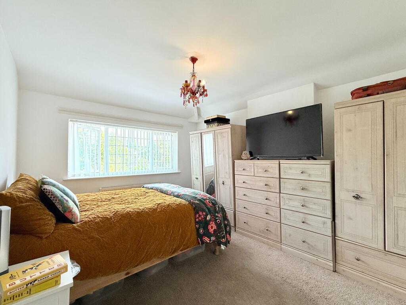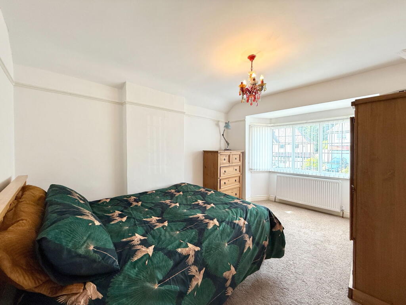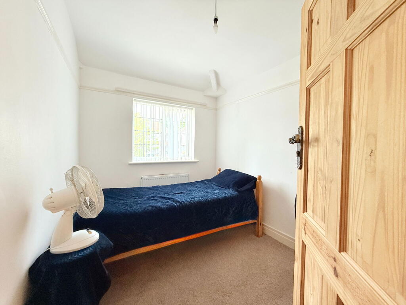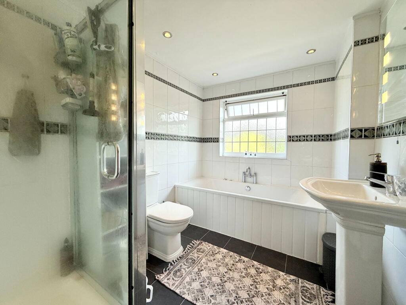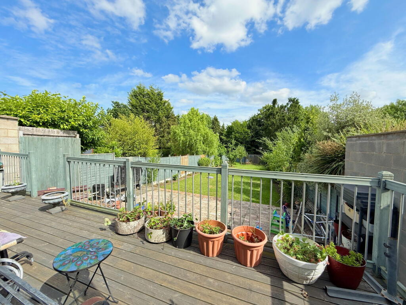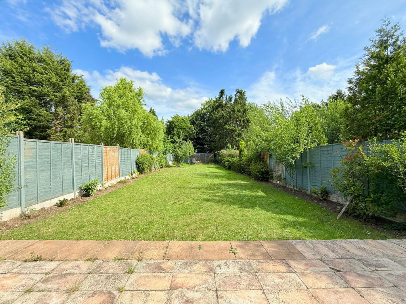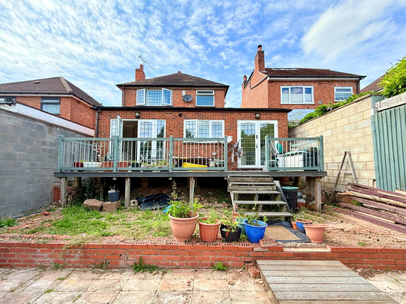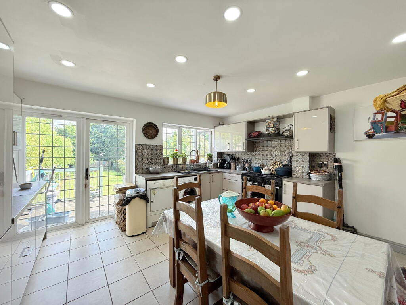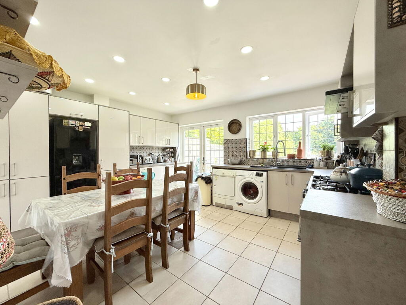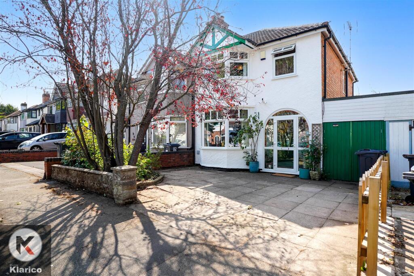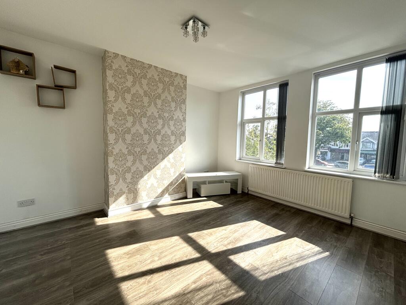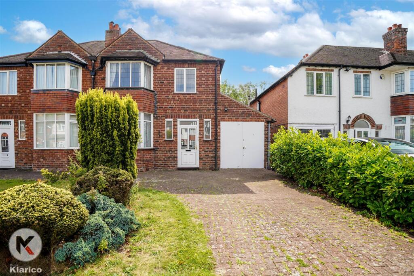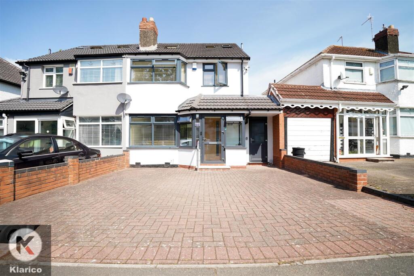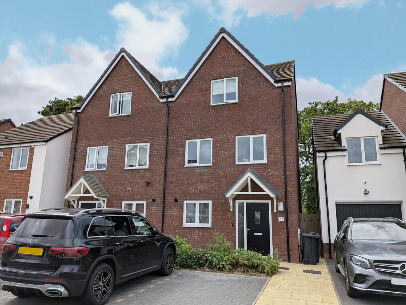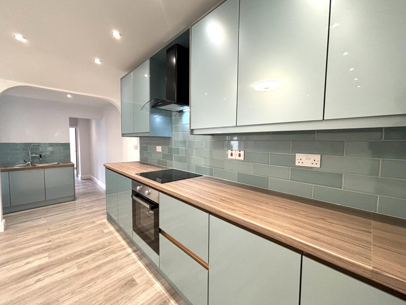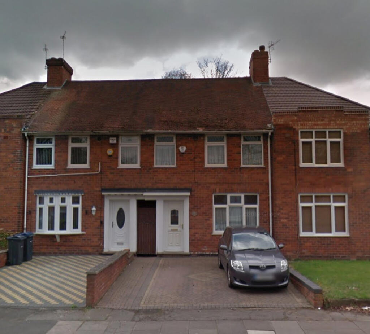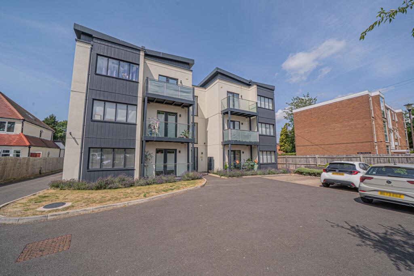Doveridge Road, Hall Green
Property Details
Bedrooms
3
Bathrooms
2
Property Type
Detached
Description
Property Details: • Type: Detached • Tenure: Freehold • Floor Area: N/A
Key Features: • A Well Presented & Extended Detached Family Home • Three Bedrooms • Three Reception Rooms • Dining KItchen • Ground Floor Shower Room • Four Piece Family Bathroom • Large Rear Garden • Off Road Parking
Location: • Nearest Station: N/A • Distance to Station: N/A
Agent Information: • Address: 316 Stratford Road Shirley Solihull B90 3DN
Full Description: Property FrontageThe property is set back from the road behind a stone chipping and tarmacadam driveway providing off-road parking, extending to UPVC double glazed double doors opening into:Enclosed PorchWith ceiling light point, tiled flooring and an obscure UPVC glazed front door leading into:Entrance HallHaving stairs leading off to the first floor with under-stairs storage, wood effect flooring, ceiling light point, radiator and wooden doors with glazed inserts leading off to:Study/Ground Floor Bedroom to Front - 4.95m x 2.01m (16'3" x 6'7")With double glazed window to the front elevation, ceiling light point, radiator and wood effect flooringReception Room One to Front - 4.34m x 3.28m (14'3" (into bay) x 10'9")Having a double glazed bay window to the front elevation, ceiling light point, wood effect flooring and radiatorExtended Reception Room Two to Rear - 6.43m x 3.28m (21'1" x 10'9")Having double glazed windows incorporating French doors leading out to the rear garden, wall lighting, wood effect flooring, two radiators and log burning stove with tiled hearth and marble surroundDining Kitchen to Rear - 4.57m x 4.01m (15'0" x 13'2")Having high gloss units with laminate work-surfaces over, composite sink and drainer unit, space for a five ring Range style cooker with extractor canopy over, decorative tiled splash-backs, space for a fridge freezer, space and plumbing for a washing machine and tumble dryer, range of ceiling light points, tiled flooring, ladder style radiator, double glazed window to the rear elevation, double glazed French doors leading out to the rear garden and door leading into:Ground Floor Shower Room - 3.18m x 1.24m (10'5" x 4'1")Having an over-sized shower enclosure with thermostatic rainfall shower over and additional shower attachment, low level flush toilet and vanity sink, tiling to walls and floor, ceiling light points, ladder style radiator and an obscure double glazed window to the side elevationAccommodation On The First FloorLandingHaving loft hatch, ceiling light point, obscure double glazed window to the side elevation and oak doors radiating off to:Bedroom One to Rear - 3.99m x 3.4m (13'1" x 11'2")Having a double glazed window to the rear elevation, ceiling light point and radiator Bedroom Two to Front - 4.62m x 3.2m (15'2" (into bay) x 10'6")Having a double glazed bay window to the front elevation, ceiling light point and radiatorBedroom Three to Front - 2.84m x 2.24m (9'4" x 7'4")Having a double glazed window to the front elevation, ceiling light point and radiatorFour Piece Family Bathroom to Rear - 2.9m x 2.03m (9'6" x 6'8")Having a panelled Jacuzzi bath with centralised mixer tap, low level flush toilet, pedestal wash hand basin, shower enclosure with electric shower over, tiling to walls, tile effect flooring, ceiling spot-lights, radiator and an obscure double glazed window to the rear elevationLarge Rear GardenThe rear garden is mainly laid to lawn with a raised decked patio leading down to further paved terrace, two timber sheds to rear, shrubbery borders and fencing to the boundariesTenureWe are advised by the vendor that the property is freehold, but are awaiting confirmation from the vendor's solicitor. We would advise all interested parties to obtain verification through their own solicitor or legal representative. EPC supplied by Nigel Hodges. Current council tax band – DBrochuresBrochure 1
Location
Address
Doveridge Road, Hall Green
City
West Bretton
Features and Finishes
A Well Presented & Extended Detached Family Home, Three Bedrooms, Three Reception Rooms, Dining KItchen, Ground Floor Shower Room, Four Piece Family Bathroom, Large Rear Garden, Off Road Parking
Legal Notice
Our comprehensive database is populated by our meticulous research and analysis of public data. MirrorRealEstate strives for accuracy and we make every effort to verify the information. However, MirrorRealEstate is not liable for the use or misuse of the site's information. The information displayed on MirrorRealEstate.com is for reference only.
