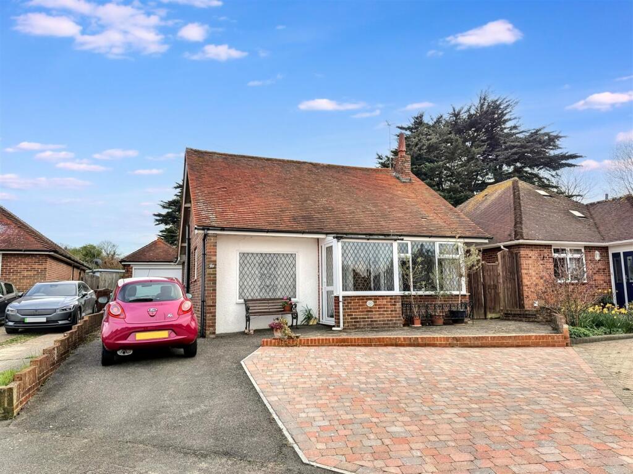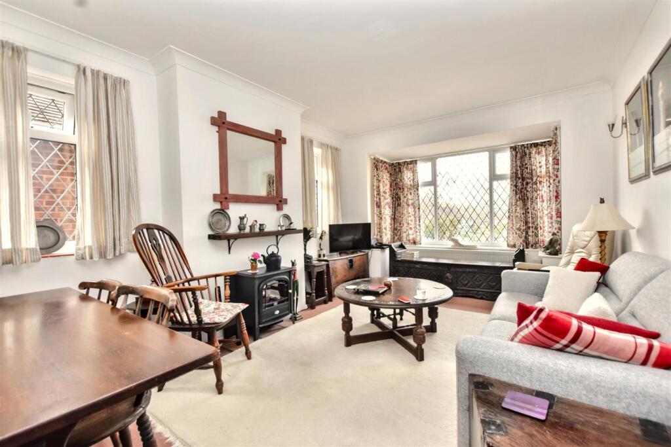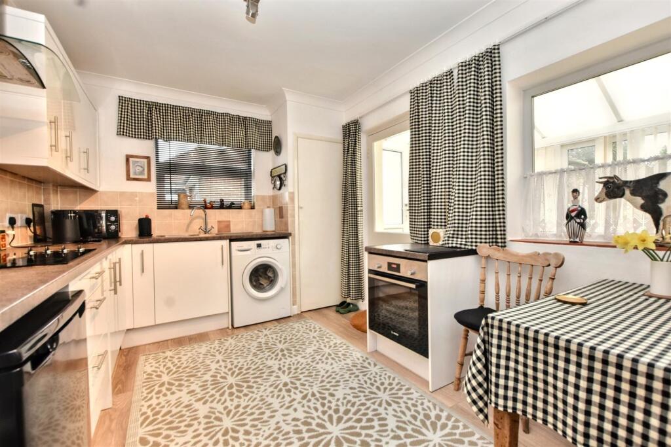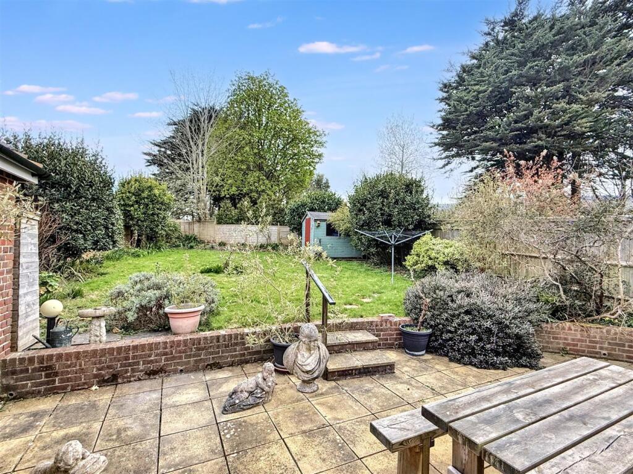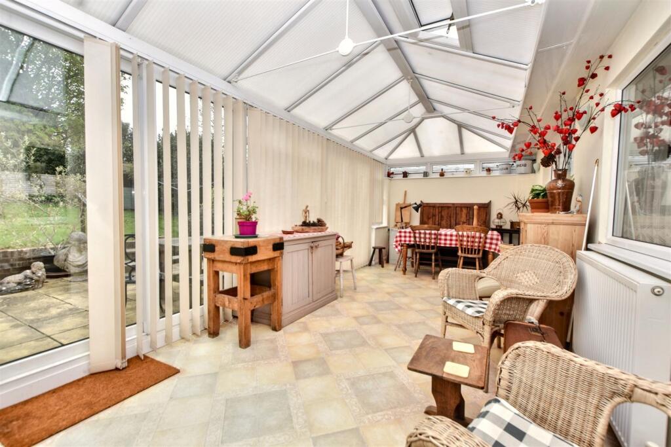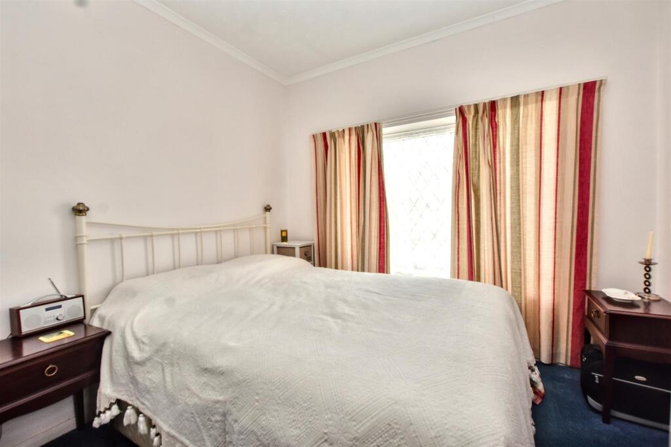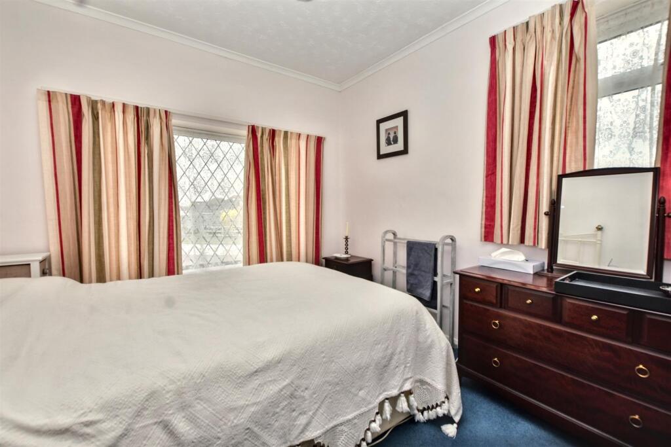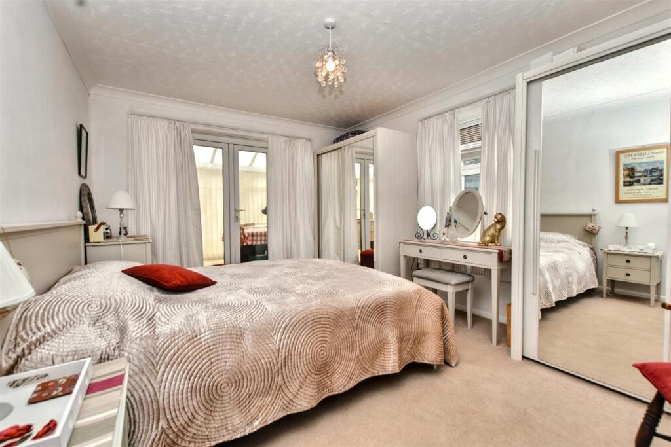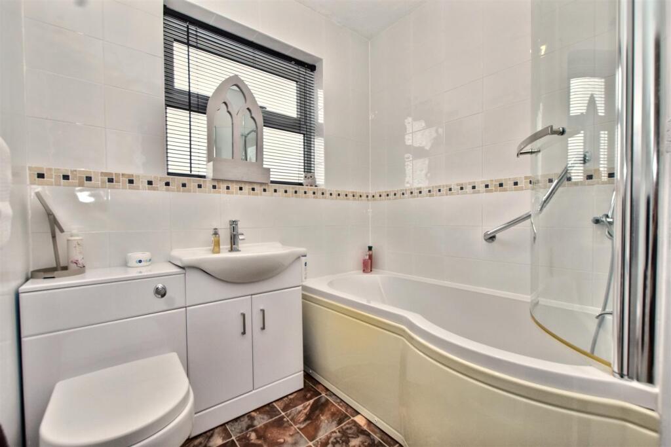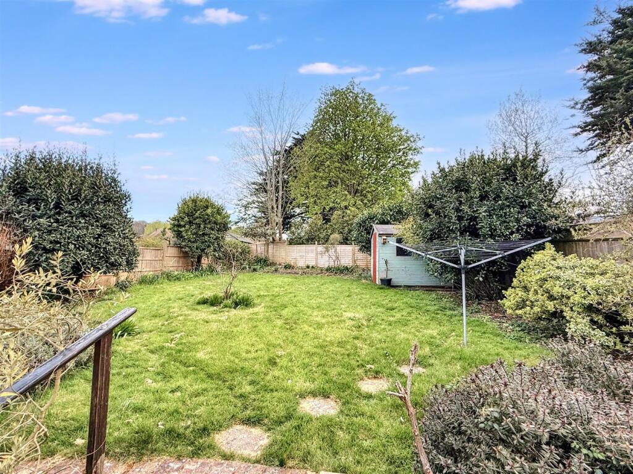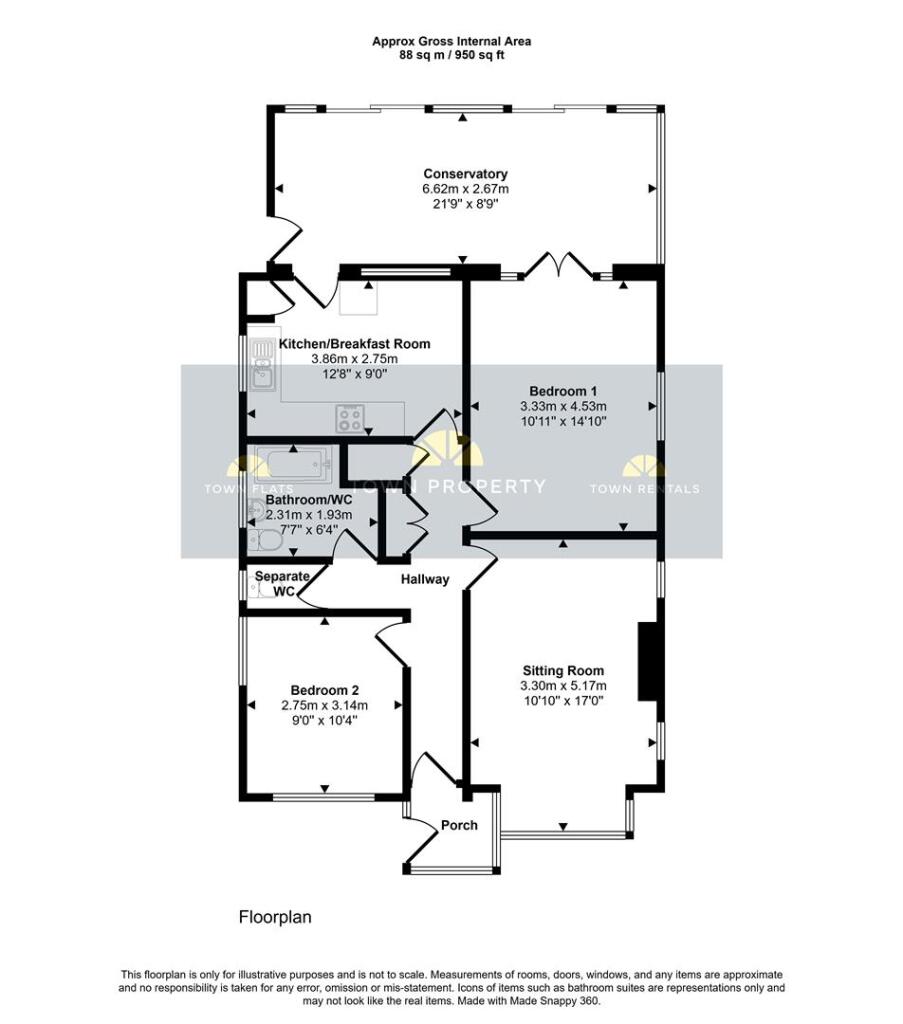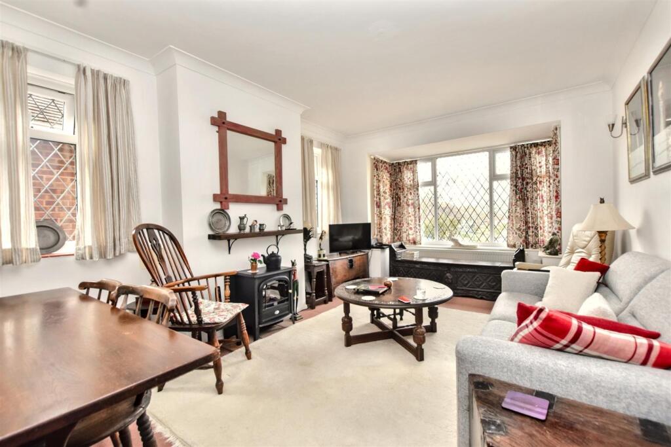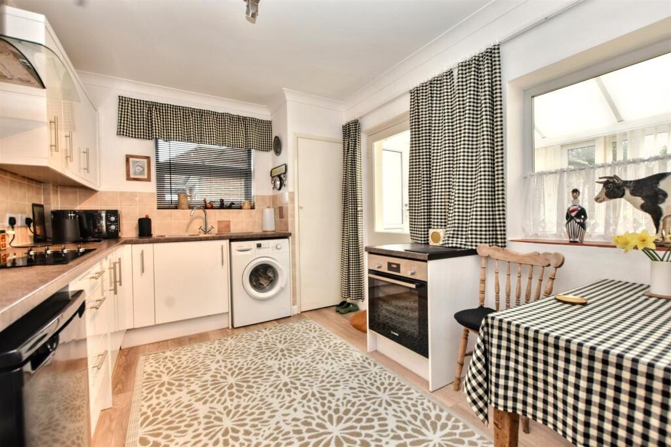Downs Road, Willingdon
Property Details
Bedrooms
2
Bathrooms
1
Property Type
Detached Bungalow
Description
Property Details: • Type: Detached Bungalow • Tenure: Freehold • Floor Area: N/A
Key Features: • Detached Bungalow • Two Double Bedrooms • Sitting Room • Kitchen/Breakfast Room • Double Glazed Conservatory • Bathroom/WC • Lawn and Patio Rear Garden • Driveway • Garage
Location: • Nearest Station: N/A • Distance to Station: N/A
Agent Information: • Address: 15 Cornfield Road Eastbourne BN21 4QD
Full Description: ***GUIDE PRICE £450,000 - £460,000 ***Favourably located in Willingdon, this lovely detached bungalow offers two bedrooms with a full width conservatory which opens onto the Westerly facing rear garden where downland views can be enjoyed. Benefits include a double aspect sitting room, a fitted kitchen/breakfast room and bathroom/wc with a further separate wc also included. Ample off street parking is provided with an area of new block paving to the front, with a driveway extending to the side that leads to the detached garage. Double glazing and gas fired central heating also extend throughout. The Village amenities, shops in Freshwater Square and access to the heritage downland are all within walking distance.Entrance - Double glazed door to-Double Glazed Porch - Inner door to-Hallway - Radiator. Store cupboard. Wood laminate flooring.Sitting Room - 5.18m x 3.30m (17'0 x 10'10) - Radiator. Carpet. Fireplace with tiled hearth. Double glazed windows to front and side aspect.Kitchen/Breakfast Room - 3.86m x 2.74m (12'8 x 9'0 ) - Range of units comprising of bowl and a half stainless steel sink unit and mixer tap with part tiled walls and surrounding worksurfaces with cupboards and drawers under. Four ring electric hob with electric oven under and extractor over. Space for fridge. Space and plumbing for washing machine. Range of wall mounted units. Larder cupboard. Radiator. Wood laminate flooring. Double glazed window to side aspect.Double Glazed Conservatory - 6.63m x 2.67m (21'9 x 8'9) - Radiator. Double glazed window to rear aspect. Twin sliding double doors to rear aspect.Bedroom 1 - 4.52m x 3.33m (14'10 x 10'11) - Radiator. Fitted wardrobe. Carpet. Double glazed window to side aspect. Double glazed double doors to conservatory.Bedroom 2 - 3.15m x 2.74m (10'4 x 9'0) - Radiator. Carpet. Double glazed windows to front and side aspect.Bathroom/Wc - Panelled shower bath with shower screen, mixer tap and wall mounted shower. Wall mounted wash hand basin with mixer tap and vanity unit under. Low level WC. Radiator. Part tiled walls. Frosted double glazed window.Outside - The secluded rear garden is laid to lawn and patio with planted borders and gated side access.Parking - There is a new area of block paved patio providing off street parking to the front. A driveway to the side also leads to a detached garage.Garage - 5.49m x 2.74m (18'39 x 9'13) - Epc= C - Council Tax Band = C - BrochuresDowns Road, WillingdonBrochure
Location
Address
Downs Road, Willingdon
City
Willingdon
Features and Finishes
Detached Bungalow, Two Double Bedrooms, Sitting Room, Kitchen/Breakfast Room, Double Glazed Conservatory, Bathroom/WC, Lawn and Patio Rear Garden, Driveway, Garage
Legal Notice
Our comprehensive database is populated by our meticulous research and analysis of public data. MirrorRealEstate strives for accuracy and we make every effort to verify the information. However, MirrorRealEstate is not liable for the use or misuse of the site's information. The information displayed on MirrorRealEstate.com is for reference only.
