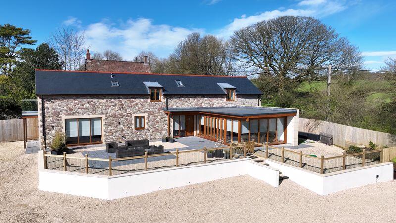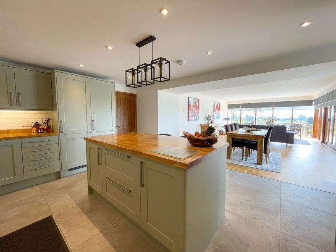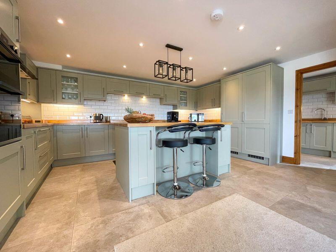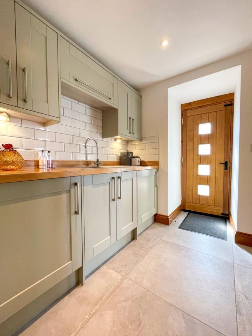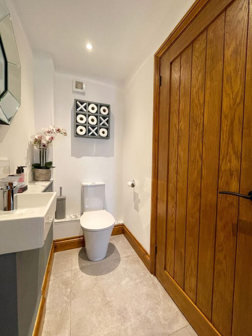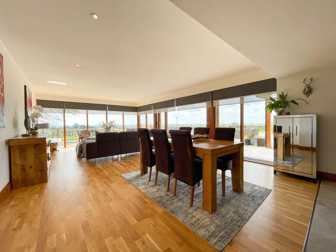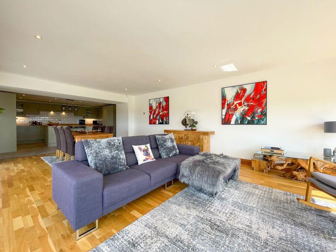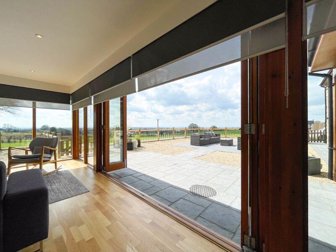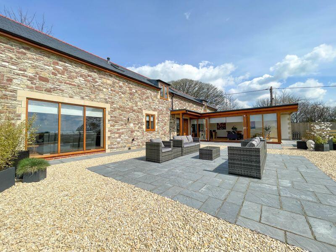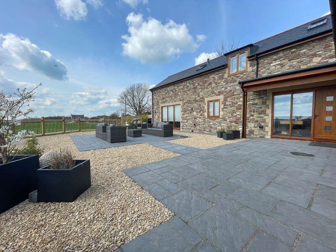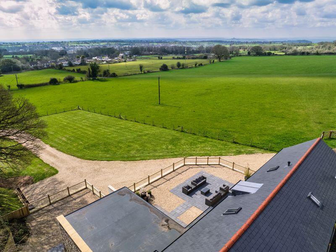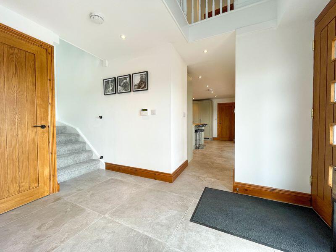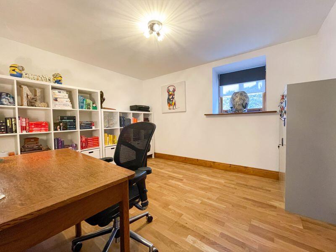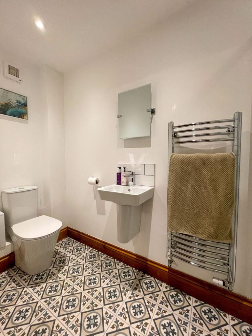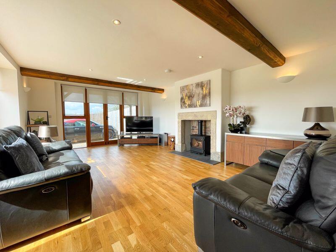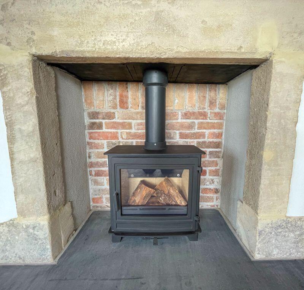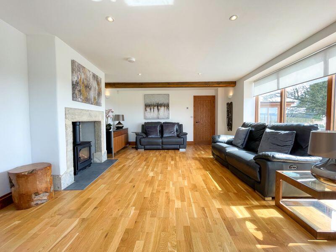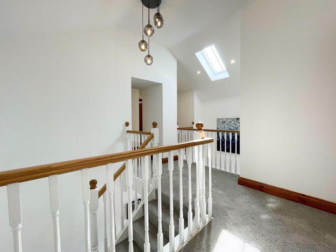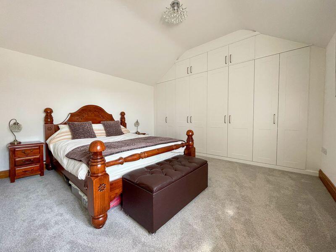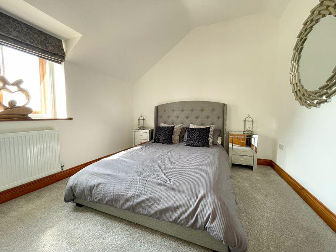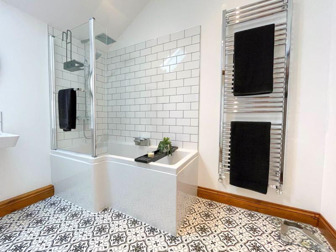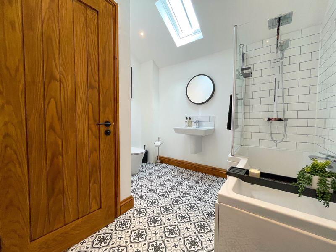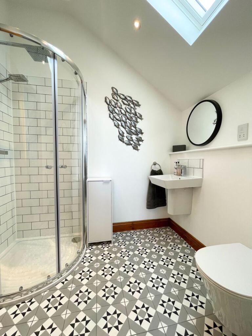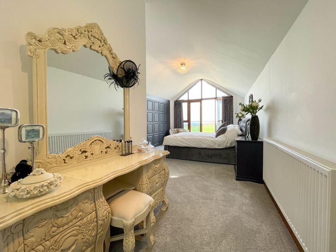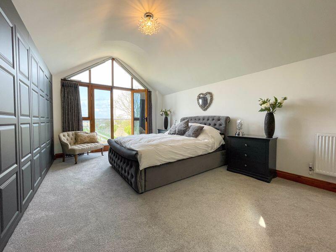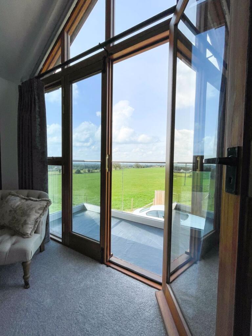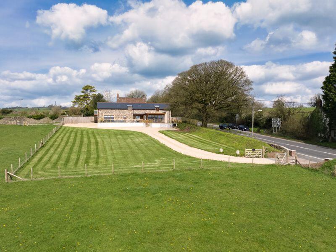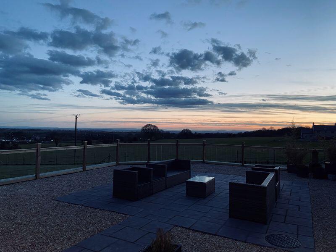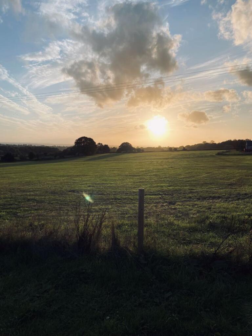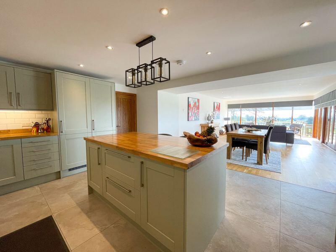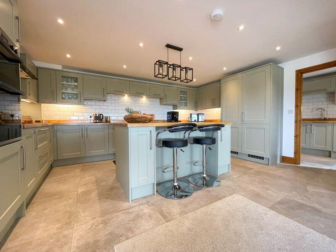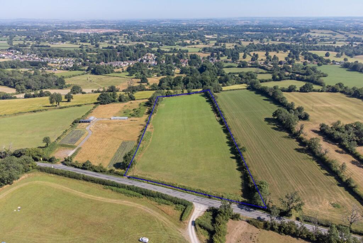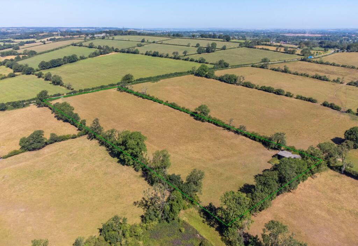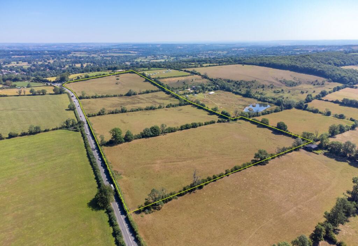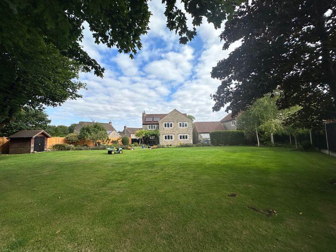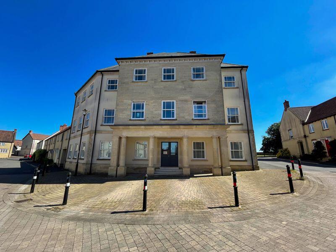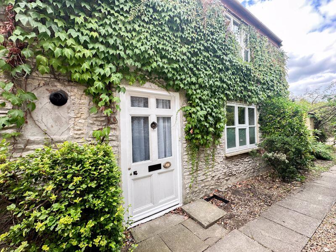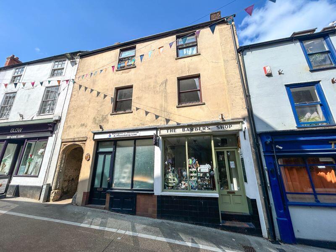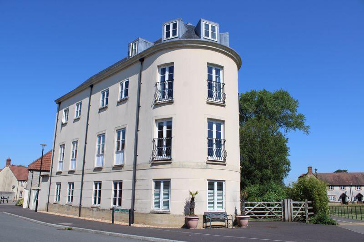Downside, Shepton Mallet
Property Details
Bedrooms
4
Bathrooms
3
Property Type
Detached
Description
Property Details: • Type: Detached • Tenure: Freehold • Floor Area: N/A
Key Features: • 4 Bedrooms • Converted Barn • Detached Family Home • Breathtaking Views of Surrounding Countryside • Finished To High Specification • Many Period Features • Remainder of 10-Year Structural Warranty • Generously Sized Plot • Gas Central Heating • Double Glazing Throughout
Location: • Nearest Station: N/A • Distance to Station: N/A
Agent Information: • Address: 33 High Street, Shepton Mallet, BA4 5AQ
Full Description: A beautifully converted detached barn set on the outskirts of Shepton Mallet, finished to an exceptional standard, occupying a generous plot of approximately half an acre, with breathtaking views across the surrounding countryside towards Glastonbury Tor.Offering around 200 sq.m of well-proportioned accommodation, the property combines character features with modern comforts. The ground floor includes a galleried entrance hall, a sitting room with a wood-burning stove, a home office or fourth bedroom with an en-suite bathroom, a utility room, cloakroom, and an impressive open-plan kitchen/dining/family room. This space opens via bi-folding doors onto a terrace, perfectly positioned to take in the stunning outlook. The first floor comprises of the main bedroom with an en-suite bathroom room and balcony, two further bedrooms and a contemporary family bathroom.Externally, the home is accessed via double five-bar timber gates leading to a private driveway, with ample parking surrounded by a well-maintained garden. Additional features include double glazing throughout, LPG gas central heating (with underfloor heating to the ground floor and radiators upstairs), and a wealth of charming features. Planning permission has also been granted for a double garage, offering further potentialFor more information, please contact Stonebridge Estate Agents.Entrance HallwayLeading into the front of the property is a glass panelled oak finished front door with floor to ceiling double glazed windows to the side creating a light and bright entrance hall. Within the hallway, the porcelain tiled floor has the benefit of under-floor heating, power sockets and a further double glazed window to the front. With a staircase rising to the Ist floor landing and oak finished doors leading to the sitting room, study/fourth bedroom and under stairs storage cupboard. An opening leads into the open plan kitchen & family/dining room.Sitting Room20' 5'' x 13' 6'' (6.23m x 4.11m)The sitting room benents from features that include exposed wooden beams and a new wood burning stove set within an all stone feature fireplace. Three full length double glazed windows looking over the terrace and onto the surrounding countryside as well as French doors opening out onto the driveway area. The floor is engineered oak with underfloor heating controlled by a thermostat controller. Power sockets, television/ethernet point, Sky TV cable socket, down lights and wall lights.Home Office/Bedroom 49' 10'' x 11' 5'' (3.00m x 3.47m)Double glazed window to the rear of the property, power sockets, ethernet, television point and engineered oak flooring with underfloor heating controlled by a thermostat controller. Oak finished door leading to the en-suite bathroom.En-suite BathroomThe suite comprises a low level WC, pedestal wash hand basin and glass shower cubicle with fitted dual shower heads. Down lights, heated towel rail, porcelain tiled floor and extractor fan.Kitchen13' 3'' x 16' 1'' (4.05m x 4.90m)This open plan kitchen, dining/family room is a real asset to the house measuring at approximately 39ft long making an outstanding social space for entertaining. The kitchen area is made up from a range of fitted wall and floor cupboards, drawers with a real wood work surface and an inset Belfast sink and under-counter lighting. There are integrated appliances within the kitchen which include full length fridge & freezer, dishwasher, electric double oven and electric induction hob with overhead fitted extractor hood. The kitchen benefits further from a large island/breakfast bar with a real wood work surface with fitted cupboards for extra storage. There are power sockets, telephone point, down lights, partly tiled walls, porcelain tiled floor with underfloor heating and an oak finished door leading into the utility room.Dining/Family Room25' 10'' x 14' 8'' (7.87m x 4.46m)Opening from the kitchen area is the dining space family room with bi-folding doors opening out onto the terrace, perfect for enjoying a summer evening's sunset. The room benefits from floor to ceiling windows with stunning views over the garden, terrace and surrounding countryside. There is a television/ethernet point, down lights and engineered oak floor with underfloor heating controlled by a thermostat controller.Utility Room8' 11'' x 5' 10'' (2.73m x 1.79m)The utility room is finished to match the kitchen with fitted wall and floor cupboards with under-counter lighting. With spaces for integrated washing machine and dryer underneath a real wood work surface with an inset drainer sink. Partly tiled walls, down lights, porcelain tiled floor with underfloor heating, oak finished doors to the cloakroom and outside courtyard.CloakroomThe cloakroom contains a low level WC, wash hand basin with a tiled splash back, down lights, extractor fan, porcelain tiled floor and oak finished door to the boiler room.Boiler RoomThis is where the wall mounted Worcester Bosch boiler is housed along with the hot water cylinder and fuse board.1st Floor LandingThe staircase from the ground floor opens onto the galleried landing with a vaulted ceiling, with oak finished doors to three bedrooms as well as the family bathroom. There are two velux roof windows, two radiators, thermostat controller and power sockets.Bedroom 112' 9'' x 22' 2'' (3.88m x 6.75m) MAX (Inc. Fitted Wardrobes)The main bedroom benefits from double glazed floor to ceiling windows with French doors opening out onto the balcony which again offers amazing views of the surrounding countryside across to Glastonbury Tor. With fitted floor to ceiling Sharps' panelled fronted wardrobes.There are power sockets, ethernet socket and an oak finished door leading to the en-suite bathroom.En-suite Bathroom7' 4'' x 5' 5'' (2.23m x 1.65m)The bathroom comprises a tiled corner shower with fitted dual shower heads, low level WC with concealed cistern and half pedestal wash hand basin with a tiled splash back. Velux roof window, down lights, extractor fan, porcelain tiled floor, heated towel rail and shaving socket.Bedroom 212' 9'' x 12' 6'' (3.88m x 3.81m) Inc. Fitted WardrobesWith newly fitted floor to ceiling Hammonds wardrobes, double glazed window to the front of the property, power sockets, radiator, ethernet/television point.Bedroom 310' 1'' x 13' 5'' (3.07m x 4.10m) MAXDouble glazed window to the front to the property. Radiator, power sockets and ethernet/television points.Family Bathroom9' 5'' x 9' 0'' (2.86m x 2.75m) MAXThe family bathroom suite comprises a bath with tiled surround and double bar shower overhead and fitted glass screen, low level WC and half pedestal wash hand basin with a tiled splash back. Velux root window, down lights, extractor fan, porcelain tiled floor, heated towel rail and shaving socket.OutsideOn arrival to Southview Barn, you come to a private driveway accessed by double 5-bar timber gates which allows you to approach the house through the well maintained garden towards the property. The grounds offer privacy with a terrace area being a great space to entertain friends and family whilst enjoying the stunning views across the Mendip countryside. There is ample parking for several cars, the current owners have also obtained planning permission to add a double garage/office within the grounds. The overall plot size is approximately half-an-acre in size.BrochuresFull Details
Location
Address
Downside, Shepton Mallet
City
Shepton Mallet
Features and Finishes
4 Bedrooms, Converted Barn, Detached Family Home, Breathtaking Views of Surrounding Countryside, Finished To High Specification, Many Period Features, Remainder of 10-Year Structural Warranty, Generously Sized Plot, Gas Central Heating, Double Glazing Throughout
Legal Notice
Our comprehensive database is populated by our meticulous research and analysis of public data. MirrorRealEstate strives for accuracy and we make every effort to verify the information. However, MirrorRealEstate is not liable for the use or misuse of the site's information. The information displayed on MirrorRealEstate.com is for reference only.
