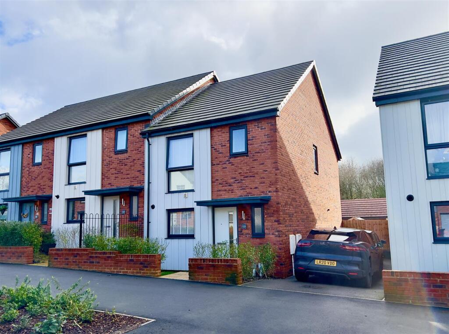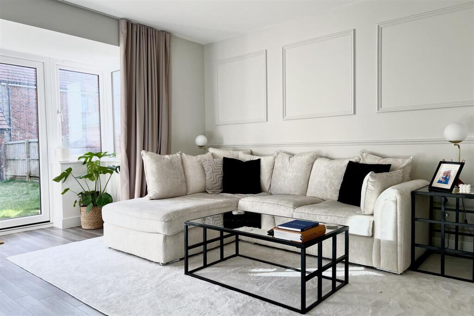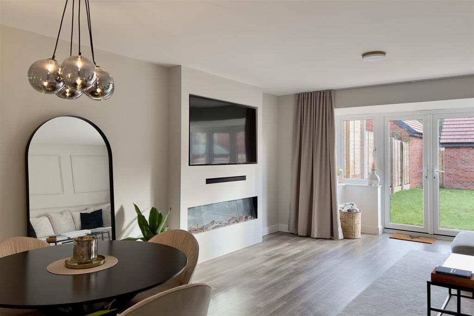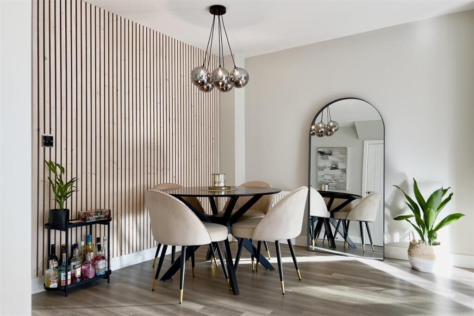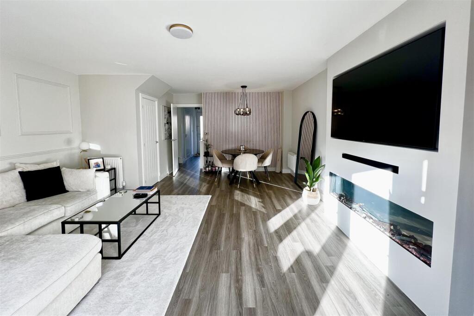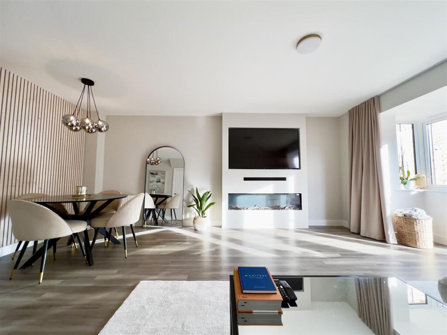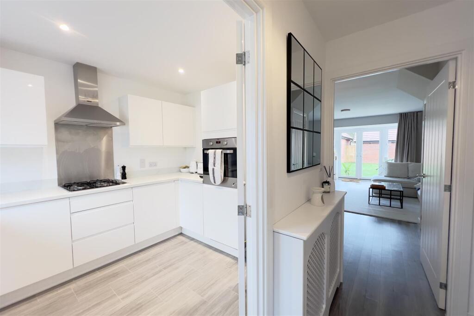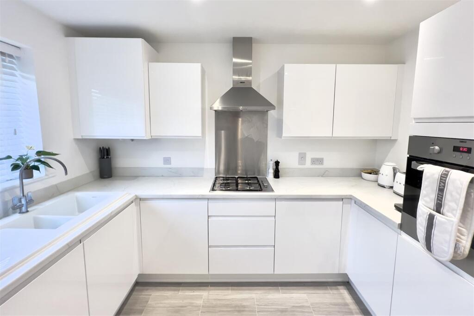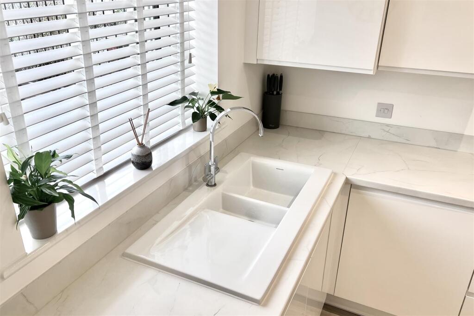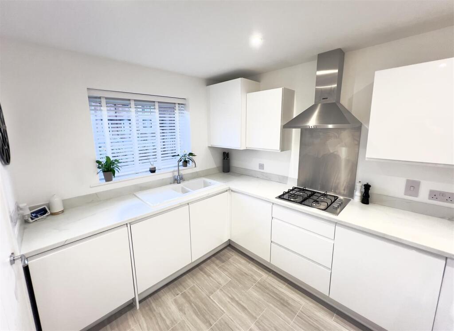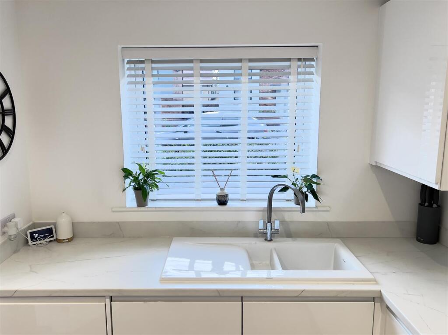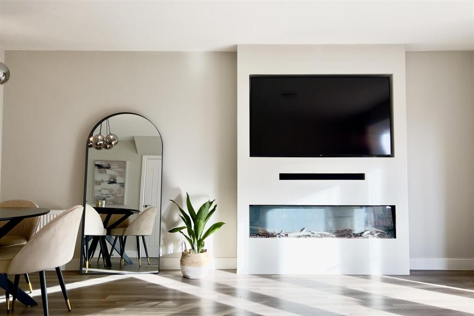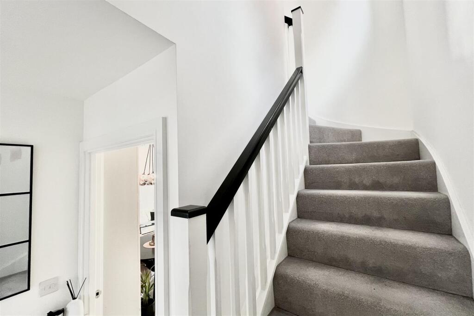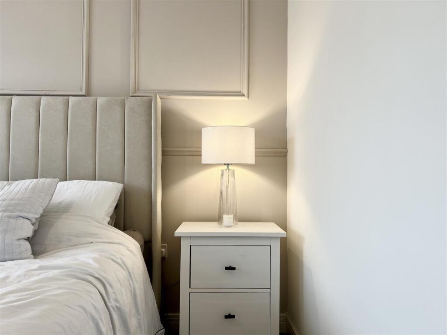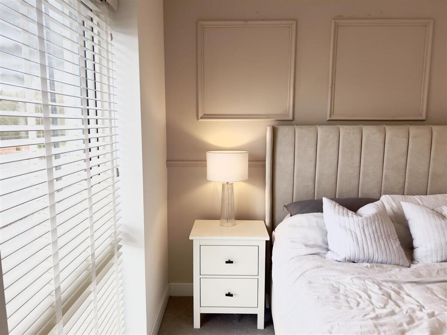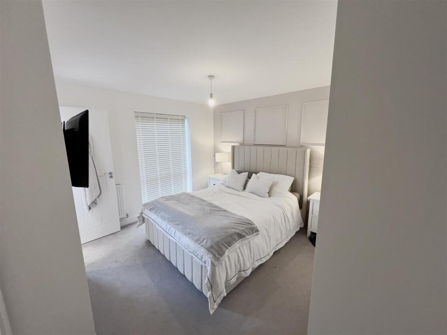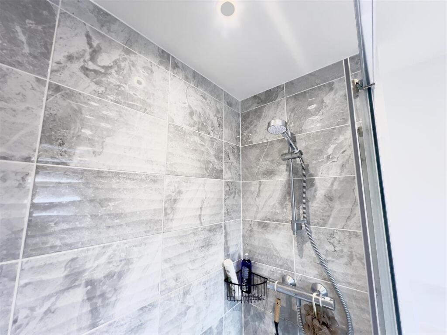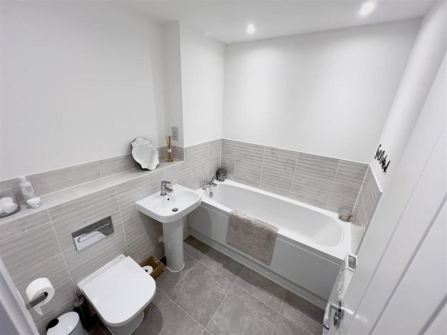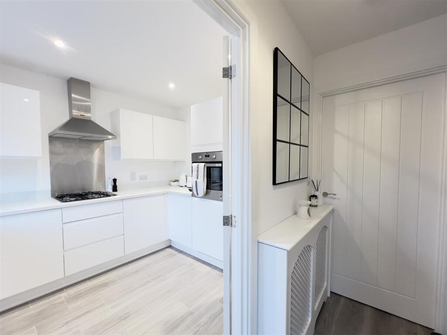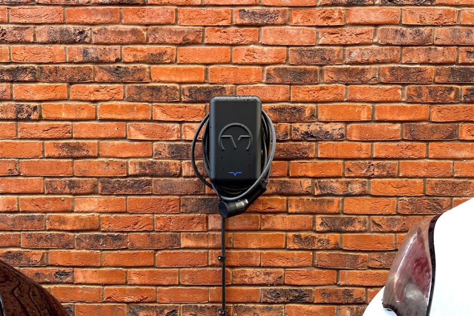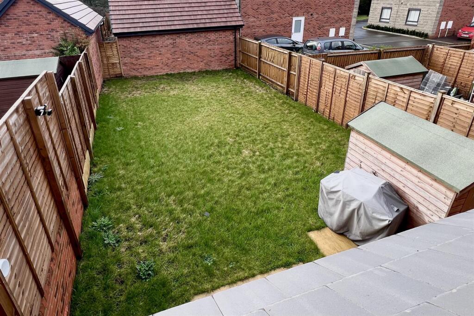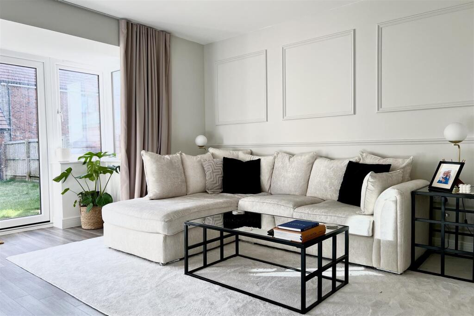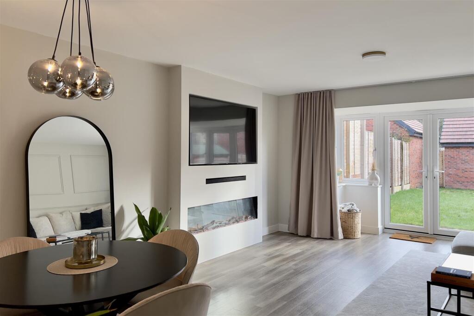Dowsell Way, Yate
Property Details
Bedrooms
3
Bathrooms
2
Property Type
End of Terrace
Description
Property Details: • Type: End of Terrace • Tenure: N/A • Floor Area: N/A
Key Features: • Beautifully presented three bedroom family home • Kitchen with integral appliances • Fantastic open living / dining / family room • Presented to an impressive standard throughout • Principle bedroom with en-suite • Family Bathroom • South Facing Rear Garden • Off road parking for two/three cars with EV Charging Point • Still under NHBC Warranty • No Onward Chain
Location: • Nearest Station: N/A • Distance to Station: N/A
Agent Information: • Address: Yate, Bristol
Full Description: Elegantly presented Bellway Homes three bedroom end terrace, featuring a generously sized south-facing rear garden and a side driveway offering parking for two to three tandem vehicles. The accommodation includes a welcoming hallway, cloakroom, fully equipped kitchen, and spacious living/dining room on the ground floor. To the first floor, there are three well proportioned bedrooms, an en-suite shower room, and a family bathroom. The property benefits from gas central heating, double glazing, and is in excellent condition throughout.Situation - Dowsell Way is situated within the popular newer development of Ladden Garden Village in North Yate. There is a centrally located Sainsburys supermarket along with a number of parks. The property is also within walking distance of the town centre. Yate has fantastic amenities with a large Shopping Centre, Leisure Centre, two further gyms, restaurants and cafes. There are several choices for Primary and Secondary Schools within the town along with plenty of parks, playgrounds and green space. Yate has a Train Station and Bus Centre providing good access into Bristol and Bath City Centres along with a direct service to Southmead Hospital. Chipping Sodbury is also only moments away and boasts its Historic High Street with a range of shops, pubs, cafes and a centrally located Waitrose Store.Accommodation - This modern three bedroom end of terrace home offers a welcoming entrance hall that leads into a well designed layout. The kitchen is equipped with integral appliances, providing a sleek and functional space for cooking. A convenient downstairs cloakroom adds to the practicality of the home. The open living, dining, and family room is perfect for everyday living and entertaining, with large doors that open directly into the private rear garden. The three bedrooms are all well proportioned, with the principal bedroom benefiting from an en-suite bathroom. The family bathroom serves the other two bedrooms. There is also access to a fully boarded loft space for additional storage.Outside - The private rear garden features a spacious lawn, a patio area ideal for entertaining, and a high level of privacy. The property also benefits from driveway parking for two cars, complete with an EV charging point.Agents Notes - Tenure - FreeholdCouncil Tax Band - CManagement Charge - TBARemainder of a 10 year NHBC warrantyBrochuresDowsell Way, YateBrochure
Location
Address
Dowsell Way, Yate
City
Yate
Features and Finishes
Beautifully presented three bedroom family home, Kitchen with integral appliances, Fantastic open living / dining / family room, Presented to an impressive standard throughout, Principle bedroom with en-suite, Family Bathroom, South Facing Rear Garden, Off road parking for two/three cars with EV Charging Point, Still under NHBC Warranty, No Onward Chain
Legal Notice
Our comprehensive database is populated by our meticulous research and analysis of public data. MirrorRealEstate strives for accuracy and we make every effort to verify the information. However, MirrorRealEstate is not liable for the use or misuse of the site's information. The information displayed on MirrorRealEstate.com is for reference only.
